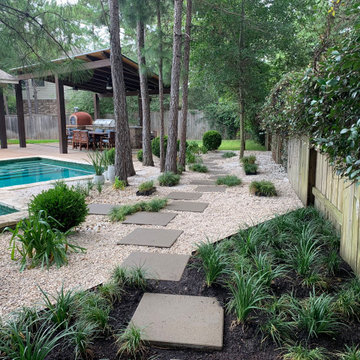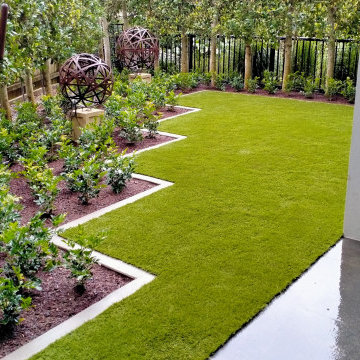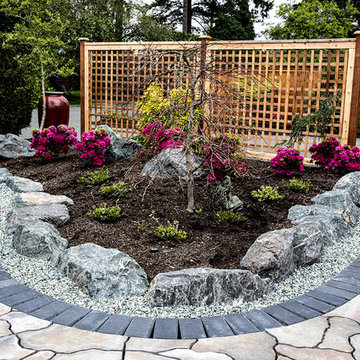653 foton på formell trädgård insynsskydd
Sortera efter:
Budget
Sortera efter:Populärt i dag
61 - 80 av 653 foton
Artikel 1 av 3
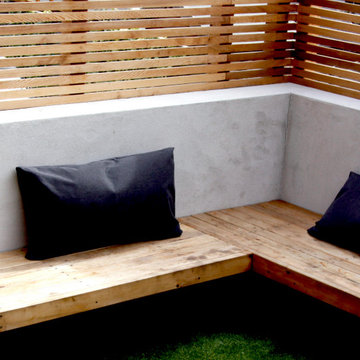
We love a cantilevered step and in this tiny Sevenoaks garden they help us fully utilise the space making it feel bigger.
This is the smallest garden we have designed to date, we call it our 'Pocket Garden', and we are very proud of it. We have transformed this tiny garden into a modern, easy to maintain social space.
The steps are cantilevering out of the deck creating a wonderful journey to the lower garden. Our clients said "We love the garden so thank you very much".
This garden has zero threshold - a smooth transition from inside to out. We have linked to their new wooden floors and dark grey windows, connecting and fusing the two, using a simple repeat palette of materials, textures and colours. We have incorporated a practical lift-up top to the bench to store their garden stuff. We have also included three re-circulating water blades that cascade into a dark grey pebble mulch. The lower area has been laid with astro turf, fitted to represent a carpet rather than a lawn. The oak sleepers, painted and matching the window frame, creating robust steps to the lower area, where we suspend a cantilevered bench from the boundary wall. We use very few plants - Dicksonia, Hosta, Polystichum and Buxus - an easy palette to maintain.
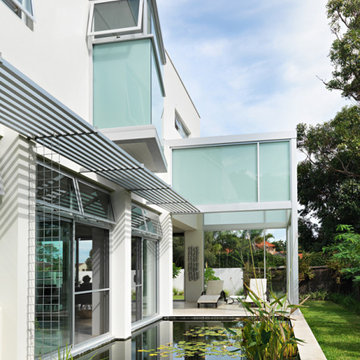
Inspiration för mellanstora moderna formella trädgårdar i delvis sol insynsskydd och längs med huset på hösten, med marksten i betong
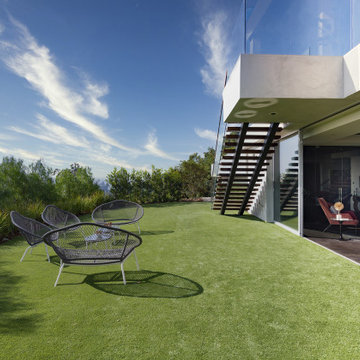
Los Tilos Hollywood Hills modern indoor outdoor home with sliding glass pocket walls & terraces on every floor. Photo by William MacCollum.
Exempel på en stor modern formell trädgård i full sol insynsskydd och längs med huset
Exempel på en stor modern formell trädgård i full sol insynsskydd och längs med huset
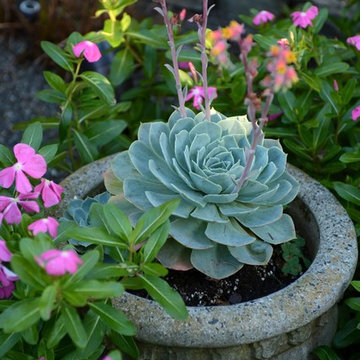
Photography by Stacy Bass
Inspiration för stora klassiska trädgårdar i delvis sol insynsskydd på hösten, med marksten i betong
Inspiration för stora klassiska trädgårdar i delvis sol insynsskydd på hösten, med marksten i betong
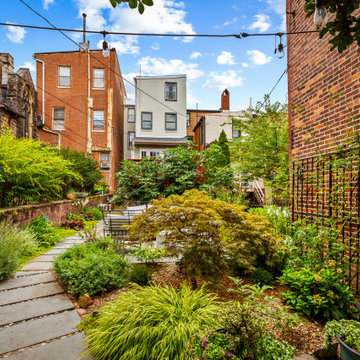
From the rear garden, homeowners and visitors can look over the garden to the central patio and to the house deck, allowing for unobscured sightlines throughout the lengt of the property.
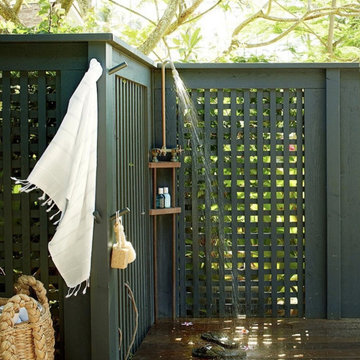
Idéer för att renovera en mycket stor maritim trädgård i full sol insynsskydd på sommaren, med marksten i betong
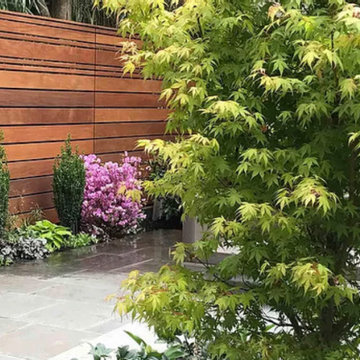
A wonderfully encapsulated space for an urban retreat. Detailed slate masonry and intricate wood work unite for a high-end modern space.
Idéer för att renovera en liten funkis trädgård i delvis sol insynsskydd på våren, med naturstensplattor
Idéer för att renovera en liten funkis trädgård i delvis sol insynsskydd på våren, med naturstensplattor
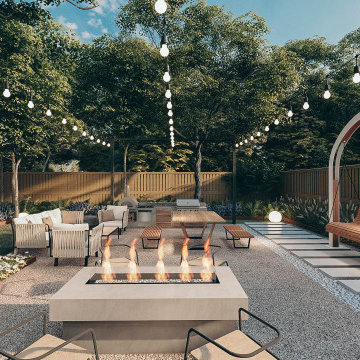
The backyard is proposed with a vintage feeling. Space is combining pathways, patio, fireplace, outdoor kitchen, swing, and colorful and different plant turfs. The backyard was converted into an ideal environment to hear the bird noises and rustling sounds of nature.
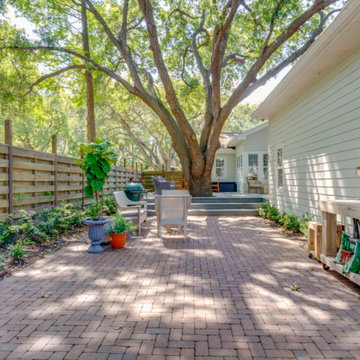
Inspiration för mellanstora klassiska trädgårdar i skuggan insynsskydd, med marksten i tegel
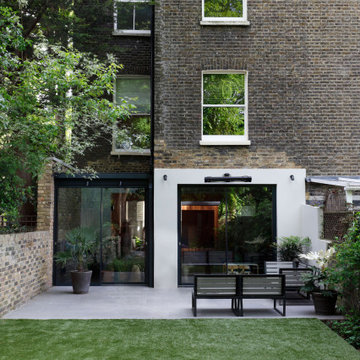
The view from the garden of the finished kitchen extension in Maida Vale, London. The open plan kitchen and dining area looks our onto the patio. Light floods in through the skylight and sliding glass doors by @maxlightltd . In the reflection of the glass you can see the garden room.
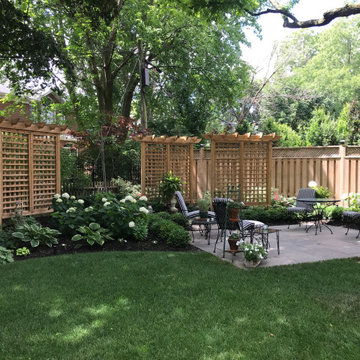
Square cut flagstone Patio with Pergola style Privacy screens
Inspiration för mellanstora trädgårdar i skuggan insynsskydd på sommaren, med naturstensplattor
Inspiration för mellanstora trädgårdar i skuggan insynsskydd på sommaren, med naturstensplattor
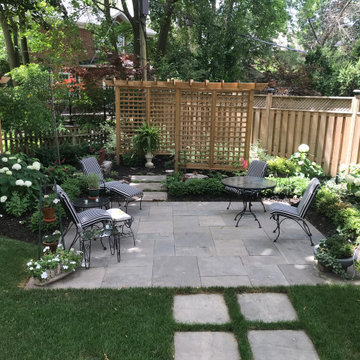
Square cut flagstone Patio with Pergola style Privacy screens
Idéer för mellanstora trädgårdar i skuggan insynsskydd på sommaren, med naturstensplattor
Idéer för mellanstora trädgårdar i skuggan insynsskydd på sommaren, med naturstensplattor
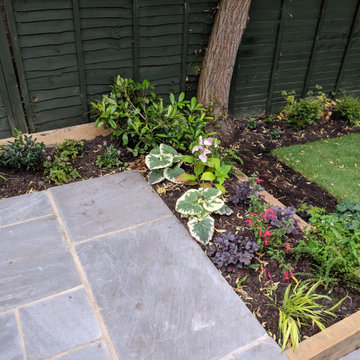
Shade planting
Modern inredning av en liten trädgård i skuggan insynsskydd, med marksten i betong
Modern inredning av en liten trädgård i skuggan insynsskydd, med marksten i betong
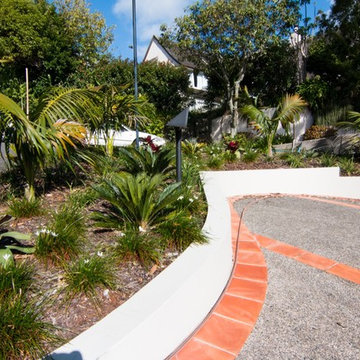
Surrounding a stunning black and white-clad multi-storey weatherboard home in Auckland’s Remuera was a
garden that was somewhat lacking in vigour. It consisted of planting, some larger trees, and a lack of flow,
character or consistency. So when the clients, a retired couple, decided to rejuvenate their tired outdoor space,
they approached Zones Landscaping specialist Kate Ryan. Kate’s brief was to create something stunning and
vibrant with a tropical resort feel. Set against the striking black and white exterior of this home, the planting
needed to be bold yet considered to have the desired effect. Bursts of colour throughout the planting help to
tie the overall scheme together and create the striking element sought in the original brief. “We used a lot of sub-tropical plants – birds of paradise for the orange colour, giant bromeliad for their rusty red colour, and lots of greens and yellows as well as rain lilies, which
when in flower will create a blanket of white.” The house is located down a long, shared driveway so importance
was placed on creating character at the main pedestrian entranceway to the home.
Kate managed the initial brief, design phase and then the landscaping itself through until delivery, with the project
delivered on time and on budget to clients who say they are thrilled with the modern, striking planting and
impressive entranceway.
The special feature designed in corten steel is the entrance gate and fence. This mirrored the pattern in the garage door and added a unique feature. A back lit corten cut out of the house numbers adds a perfect addition for the entrance. The clients love this look coming into the property.
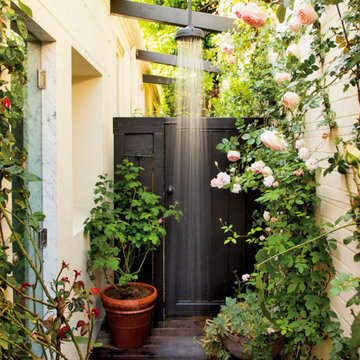
Foto på en mycket stor maritim trädgård i full sol insynsskydd på sommaren, med marksten i betong
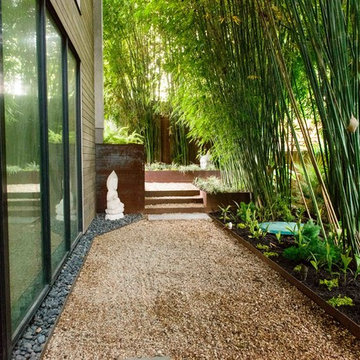
Towering, non-invasive clumping bamboo creates a forest feel in this shaded garden area.
Photographer: Greg Thomas, http://optphotography.com/
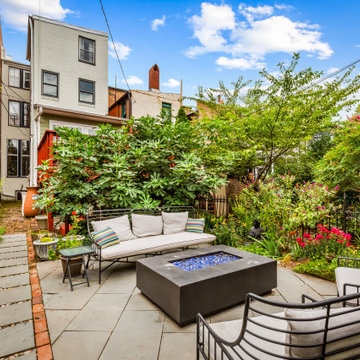
The newly designed patio comfortably seats the family and visitors. The pathway on the left leads to a rebricked side yard and the stairs leading up to the deck. The side yard was rebricked from a running bond brick pattern to a double basketweave pattern to make the side yard more of a destination than a passthrough. bricked area.
653 foton på formell trädgård insynsskydd
4
