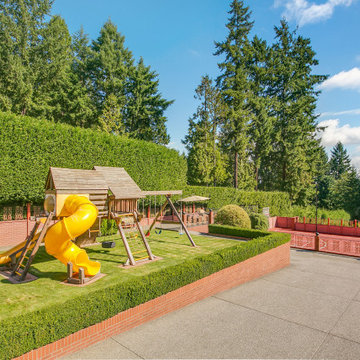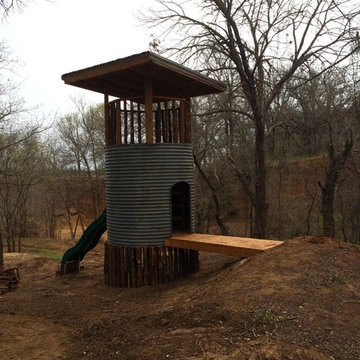165 foton på formell trädgård, med en lekställning
Sortera efter:
Budget
Sortera efter:Populärt i dag
1 - 20 av 165 foton
Artikel 1 av 3
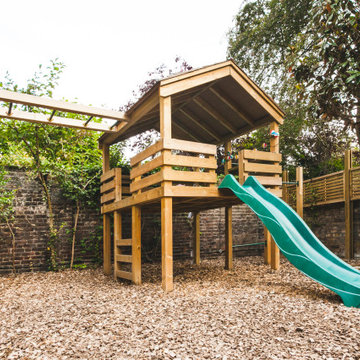
his formal garden was designed to resemble the lines of a cello.
The large lawn is edged in a reclaimed yellow stock brick and laid on edge in a sweeping curve and surrounded by traditional planting and large trees.
To split the garden into two, we used trellis to screen the children’s play area at the rear of the garden from the rest of the outdoor space. The trellis gives a degree of privacy but also allows the children to be visible whilst playing in the rear play area. The play frame was designed and built by Nordland Landscapes based on a wish list from the client’s children.
The brief was to include overhead monkey bars, high enough to be challenging but not high enough to be dangerous, a slide, trapeze bars set far enough apart so as to be able to do tumble turns on and cater for the varying heights of the three children. The client also requested a den or play house to hang out in and play in all-year-round.
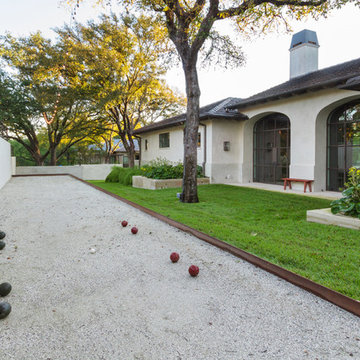
See In, See Out / Jessica Mims / www.SeeInSeeOut.com
Inspiration för en mellanstor medelhavsstil formell trädgård i delvis sol längs med huset på våren, med en lekställning och grus
Inspiration för en mellanstor medelhavsstil formell trädgård i delvis sol längs med huset på våren, med en lekställning och grus
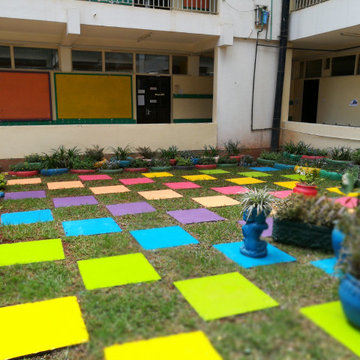
An environment surrounded by young students in kindergarten was the major theme for this project. It
was an inclusive project where UGL worked hand-in-hand with students in the purchasing of the materials
and implementation of some of the elements like numbered stepping stones and painted car tyres and
pebbles. The result was a vibrant children’s study area.
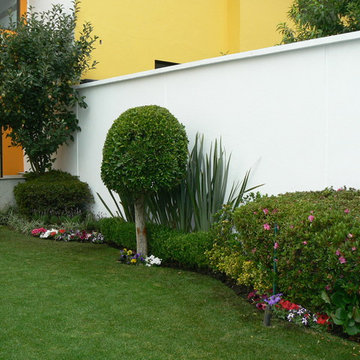
El diseño del espacio contempla el empleo de plantas con crecimiento natural y forma arquitectónica y plantas de crecimiento libre que deben de ser podadas, este jardín requiere de un mantenimiento un poco más cuidadoso por las especies elegidas en su diseño
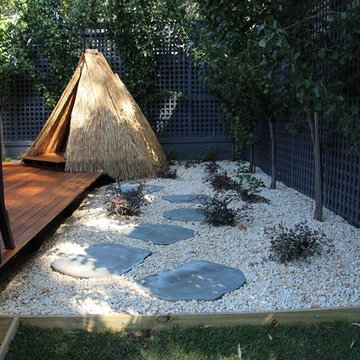
Image By Gary Winter
Exempel på en mellanstor modern trädgård i delvis sol på hösten, med en lekställning och naturstensplattor
Exempel på en mellanstor modern trädgård i delvis sol på hösten, med en lekställning och naturstensplattor
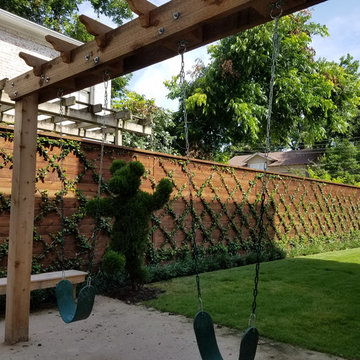
Idéer för en stor klassisk trädgård i delvis sol på sommaren, med en lekställning och marksten i betong
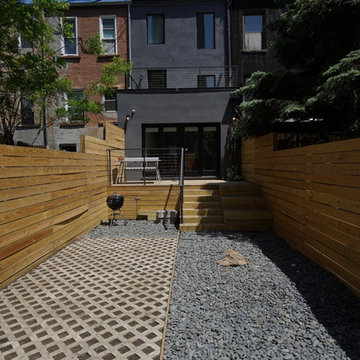
Exempel på en mellanstor modern trädgård i full sol på sommaren, med en lekställning och trädäck
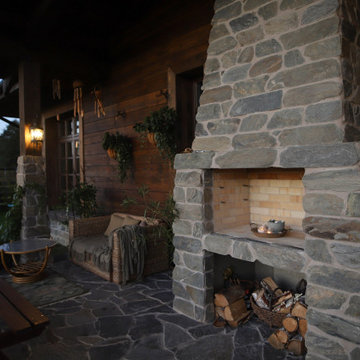
Lantlig inredning av en mellanstor trädgård i full sol, med en lekställning och grus på hösten
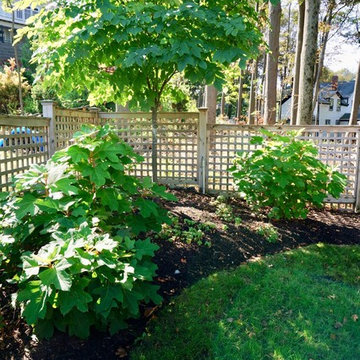
Inspiration för stora klassiska trädgårdar i full sol, med en lekställning och marksten i tegel
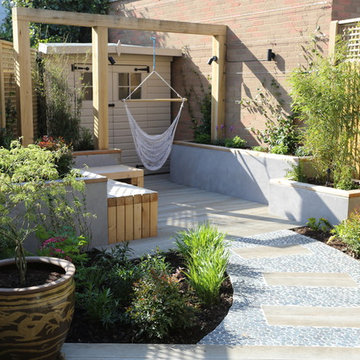
Garden landscaping in Chiswick:
http://www.positivegarden.com/portfolio/garden-landscaping-in-chiswick/
Decking: Millboard from London Stone;
Fence: The Garden Trellis Company;
Oak Arch, Flat Pebbles, Western Red Cedar.
Designer: Jane Ashley Garden Design.
More:
www.positivegarden.com/
Positive Garden Ltd
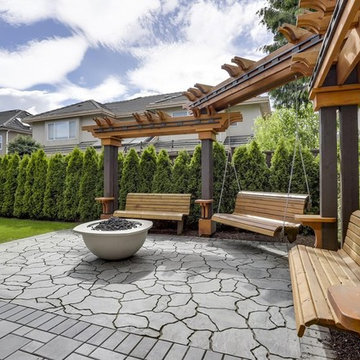
Rare 66x120 lots 7,922 sqft in West Richmond with Brand New West Coast Contemporary Home. Built by prestigious Leone Homes, no details were spared in this masterpiece. Home features a chefs kitchen powered by Sub Zero and Wolf appliances. Italian made tile boasts the main floor with lots of wainscotting and panelling to showcase the details throughout the home. Upstairs there are 4 bedrooms with 4 bathrooms, featuring a gorgeous feature wall with wood panelling and drop lighting. The outside landscaping features 2 grand water fountains, cedar patio with cedar benches and built-in bbq.
Photo credit: Unicomedia
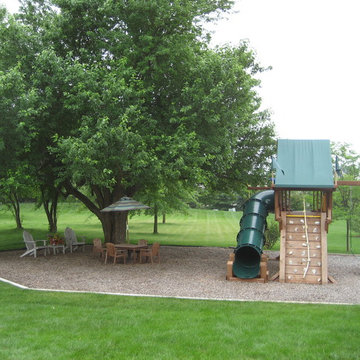
A mature tree offers a shade canopy for an outdoor living area to relax and engage with the children as they play.
Foto på en stor vintage trädgård i full sol på sommaren, med en lekställning och marktäckning
Foto på en stor vintage trädgård i full sol på sommaren, med en lekställning och marktäckning
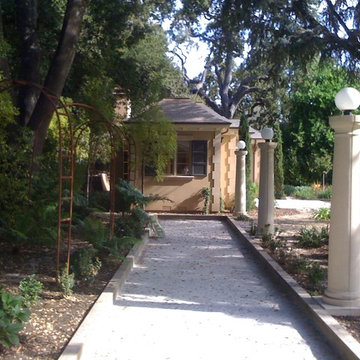
A Classical style Bocce Ball court with crushed Oyster Shell and columns from Napa Valley Cast stone with frosted light fixtures . Perfect for an evening of entertainment in Atherton, Ca. Perfectly designed in the landscape Architecture style by Christopher Lines Design.
christopher lines design
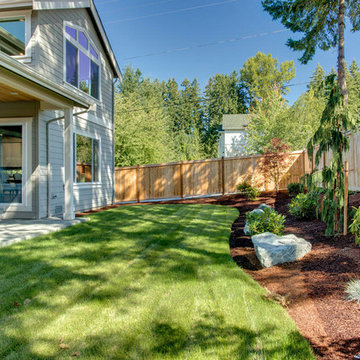
Inredning av en klassisk mellanstor trädgård i delvis sol på våren, med en lekställning och naturstensplattor
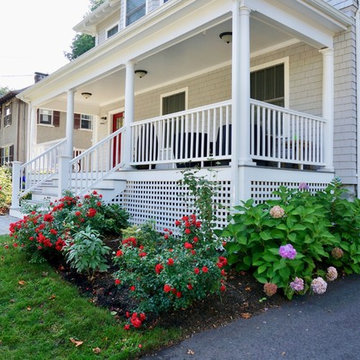
Foto på en stor vintage formell trädgård i full sol framför huset, med en lekställning och marksten i tegel
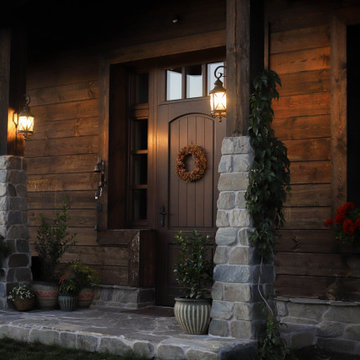
Foto på en mellanstor lantlig trädgård i full sol på hösten, med en lekställning och grus
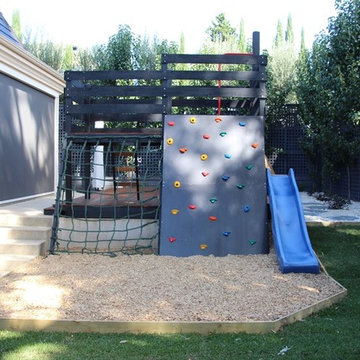
Image By Gary Winter
Inspiration för en mellanstor funkis trädgård i delvis sol på våren, med en lekställning och marktäckning
Inspiration för en mellanstor funkis trädgård i delvis sol på våren, med en lekställning och marktäckning
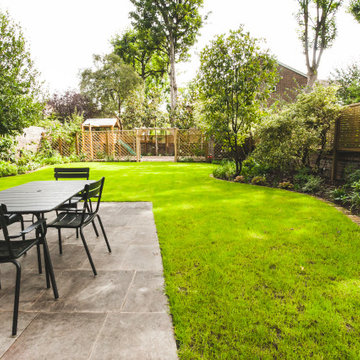
his formal garden was designed to resemble the lines of a cello.
The large lawn is edged in a reclaimed yellow stock brick and laid on edge in a sweeping curve and surrounded by traditional planting and large trees.
To split the garden into two, we used trellis to screen the children’s play area at the rear of the garden from the rest of the outdoor space. The trellis gives a degree of privacy but also allows the children to be visible whilst playing in the rear play area. The play frame was designed and built by Nordland Landscapes based on a wish list from the client’s children.
The brief was to include overhead monkey bars, high enough to be challenging but not high enough to be dangerous, a slide, trapeze bars set far enough apart so as to be able to do tumble turns on and cater for the varying heights of the three children. The client also requested a den or play house to hang out in and play in all-year-round.
165 foton på formell trädgård, med en lekställning
1
