6 134 foton på formell trädgård
Sortera efter:
Budget
Sortera efter:Populärt i dag
1 - 20 av 6 134 foton
Artikel 1 av 3

Foto på en mellanstor vintage formell trädgård i delvis sol framför huset och blomsterrabatt på våren, med marktäckning

This property has a wonderful juxtaposition of modern and traditional elements, which are unified by a natural planting scheme. Although the house is traditional, the client desired some contemporary elements, enabling us to introduce rusted steel fences and arbors, black granite for the barbeque counter, and black African slate for the main terrace. An existing brick retaining wall was saved and forms the backdrop for a long fountain with two stone water sources. Almost an acre in size, the property has several destinations. A winding set of steps takes the visitor up the hill to a redwood hot tub, set in a deck amongst walls and stone pillars, overlooking the property. Another winding path takes the visitor to the arbor at the end of the property, furnished with Emu chaises, with relaxing views back to the house, and easy access to the adjacent vegetable garden.
Photos: Simmonds & Associates, Inc.

Garden Entry -
General Contractor: Forte Estate Homes
photo by Aidin Foster
Exempel på en mellanstor medelhavsstil formell trädgård i delvis sol längs med huset och gångväg på våren, med naturstensplattor
Exempel på en mellanstor medelhavsstil formell trädgård i delvis sol längs med huset och gångväg på våren, med naturstensplattor
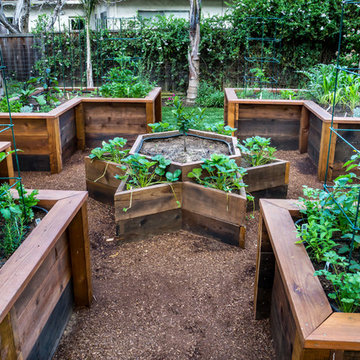
The star at the center of this veggie garden is the perfect place for the dwarf lemon tree. The six pointed star (just like the Great Seal of the United States) is ideal for the strawberries to cascade over the edges. The star is 6' with 3' clearance around the star so the space is wide enough to comfortably access the veggie beds from all sides.
Photo Credit: Mark Pinkerton
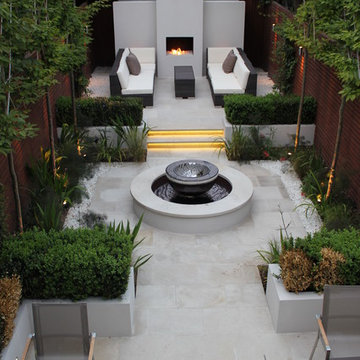
Designed by Simon Thomas
Idéer för en mellanstor modern trädgård i delvis sol på våren, med en öppen spis och naturstensplattor
Idéer för en mellanstor modern trädgård i delvis sol på våren, med en öppen spis och naturstensplattor
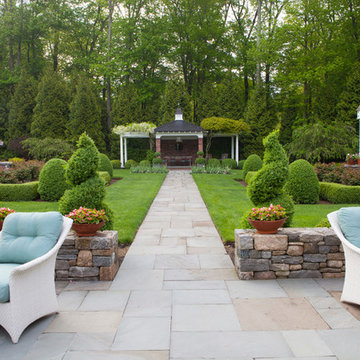
Idéer för mellanstora vintage trädgårdar i delvis sol på våren, med en trädgårdsgång och marksten i betong
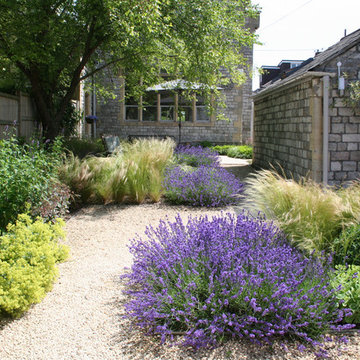
Kate Poore Garden design
Bild på en rustik formell trädgård på våren, med grus
Bild på en rustik formell trädgård på våren, med grus
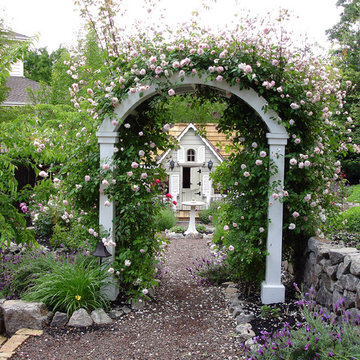
Follow the path under the arbor to your private sanctuary.
Landscape design by Peter Koenig: Peter Koenig Design
Klassisk inredning av en mellanstor trädgård i delvis sol, med en fontän och marktäckning på våren
Klassisk inredning av en mellanstor trädgård i delvis sol, med en fontän och marktäckning på våren
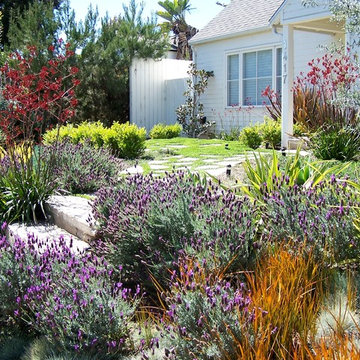
After a tear-down/remodel we were left with a west facing sloped front yard without much privacy from the street, a blank palette as it were. Re purposed concrete was used to create an entrance way and a seating area. Colorful drought tolerant trees and plants were used strategically to screen out unwanted views, and to frame the beauty of the new landscape. This yard is an example of low water, low maintenance without looking like grandmas cactus garden.
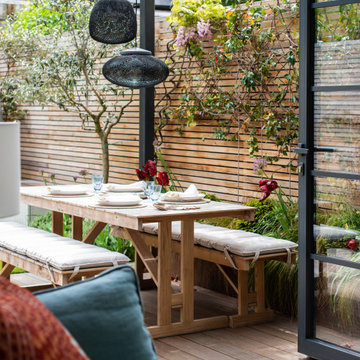
The open plan area at the rear of the property is undoubtedly the heart of the home. Here, an extension by Charlotte Heather Interiors has resulted in a very long room that encompasses the kitchen, dining and sitting areas. Natural light was a prerequisite for the clients so Charlotte cleverly incorporated roof lights along the space to maximise the light and diffuse it beautifully throughout the day. ‘Early in the morning, the light comes down into the kitchen area where the clients enjoy a coffee, then towards the afternoon the light extends towards the sitting area where they like to read,’ reveals Charlotte. Vast rear bi-folding doors contribute to the space being bathed in light and allow for impressive inside outside use.
Entertaining is key to the kitchen and dining area. Warm whites and putty shades envelop the kitchen, which is punctuated by the deep blue of the decorative extractor fan and also the island designed specifically for guests to sit while the client cooks. Brass details sing out and link to the brassware in the master bathroom.
Reinforcing the presence of exquisite craftsmanship, a Carl Hansen dining table and chairs in rich walnut injects warmth into the space. A bespoke Tollgard leaf artwork was specially commissioned for the space and brings together the dominant colours in the house.
The relaxed sitting area is a perfect example of a space specifically designed to reflect the clients’ needs. The clients are avid readers and bespoke cabinetry houses their vast collection of books. The sofa in the clients’ favourite shade of teal and a dainty white boucle chair are perfect for curling up and reading, while also escalating the softness and femininity in the space.
Beyond the bifold doors, the pergola extends the living space further and is designed to provide natural shading and privacy. The space is designed for stylish alfresco entertaining with its chic Carl Hansen furniture. Luxury sheepskins and an outdoor fireplace help combat inclement temperatures. The perfect finishing touch is the wisteria and jasmine that were specially selected to drape over the pergola because they remind the clients of home and also because they echo beautiful blossom.
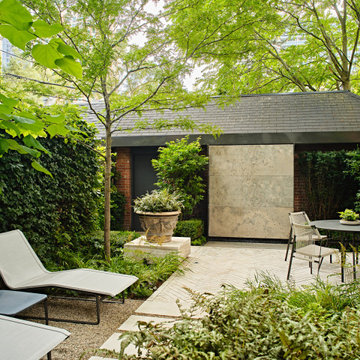
Stepping stones in a minimal gravel paved area lead past two lounge chairs to the intimate dining area. The herringbone-patterned limestone patio dissipates into a lush planting bed filled with loose swaths of shade-loving perennials and seasonal bulbs. Beech hedging, and formal clipped evergreens, surround the space and provide privacy, structure and winter interest to the garden. On axis to the main interior living space of the home, the fountain, is the focal point of the garden. A limestone water wall featuring an engraved pattern of fallen Honey Locust leaves nods to the centrally located mature Honey Locust tree that anchors the garden. Water, flowing down the wall, falls a short distance into a pool with a submerged limestone panel. The light noise of the falling water helps soften the sounds of the bustling downtown neighbourhood, creating a tranquil back drop for living and entertaining.
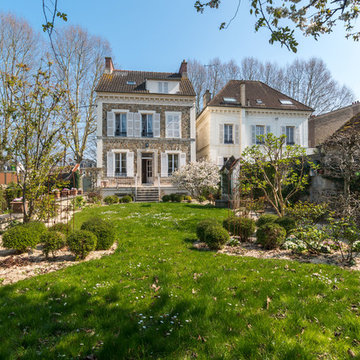
Vue depuis le cerisier vers la Marne. Le jardin se réveille tout juste... Les premières feuilles sortent.
Idéer för att renovera en mellanstor vintage trädgård i full sol på våren, med utekrukor och naturstensplattor
Idéer för att renovera en mellanstor vintage trädgård i full sol på våren, med utekrukor och naturstensplattor
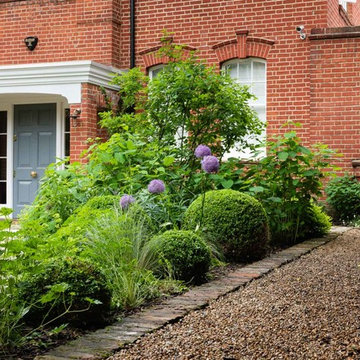
Caroline Mardon
Idéer för mellanstora vintage trädgårdar i delvis sol på våren, med en öppen spis och naturstensplattor
Idéer för mellanstora vintage trädgårdar i delvis sol på våren, med en öppen spis och naturstensplattor
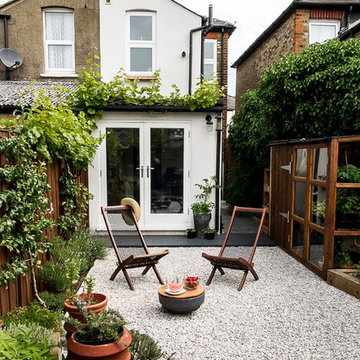
Gilda Cevasco
Foto på en liten vintage trädgård i full sol på våren, med en vertikal trädgård och grus
Foto på en liten vintage trädgård i full sol på våren, med en vertikal trädgård och grus
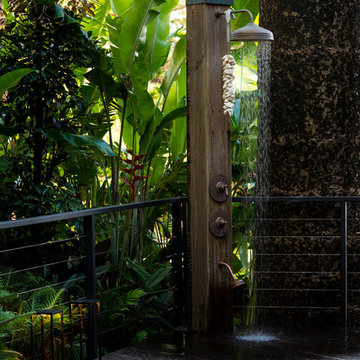
Brigid Arnott
Inspiration för stora exotiska trädgårdar i full sol på våren, med en trädgårdsgång och trädäck
Inspiration för stora exotiska trädgårdar i full sol på våren, med en trädgårdsgång och trädäck
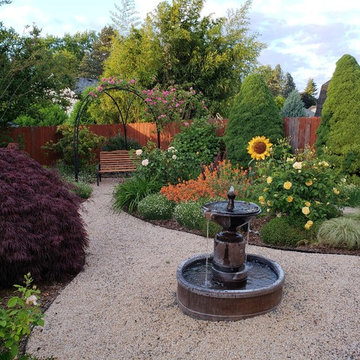
Stroll through my flower garden
Design by Amy Whitworth, Plan-It-EarthDesign.com;
Installation by Donna Burdick, www.djlandscapecontractors.com;
Custom Arbor by Don Sprague, GardenGalleryIronworks.com;
Photo by Maryann Bond
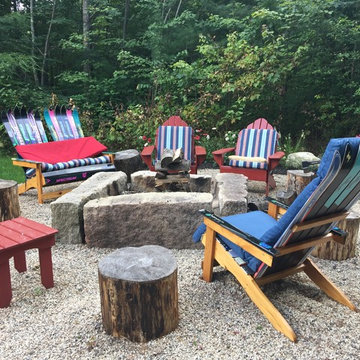
Wood burning firepit made with granite bars
Exempel på en mellanstor klassisk trädgård i delvis sol på våren, med en öppen spis och grus
Exempel på en mellanstor klassisk trädgård i delvis sol på våren, med en öppen spis och grus
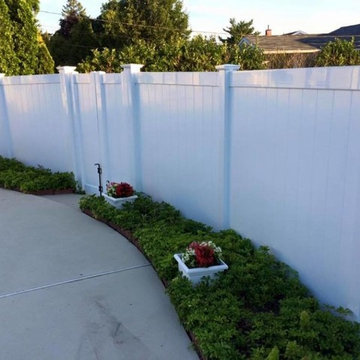
Klassisk inredning av en stor trädgård i delvis sol, med marktäckning på våren
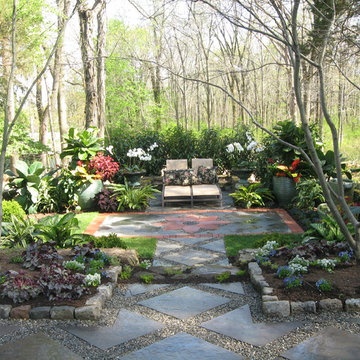
Foto på en stor vintage trädgård i delvis sol på våren, med en trädgårdsgång och marksten i betong
6 134 foton på formell trädgård
1
