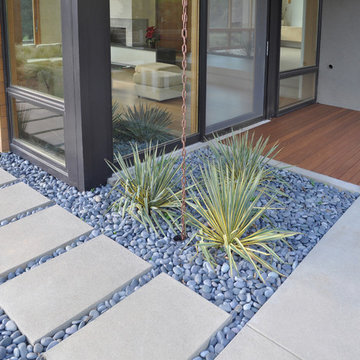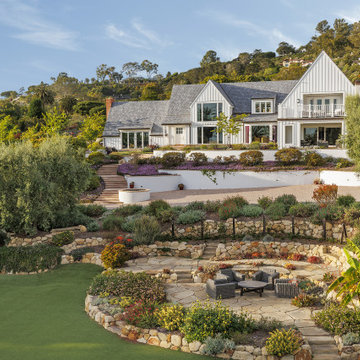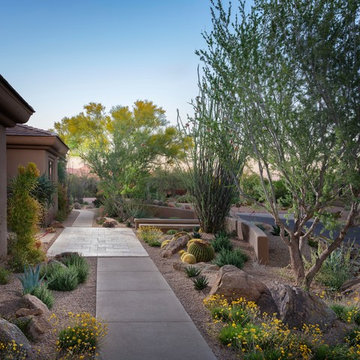81 563 foton på formell trädgård som tål torka
Sortera efter:
Budget
Sortera efter:Populärt i dag
41 - 60 av 81 563 foton
Artikel 1 av 3
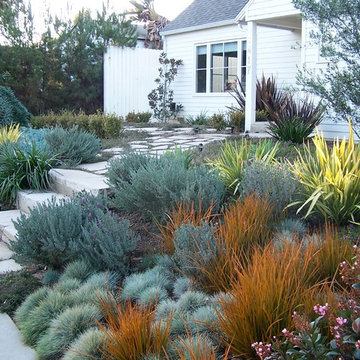
After a tear-down/remodel we were left with a west facing sloped front yard without much privacy from the street, a blank palette as it were. Re purposed concrete was used to create an entrance way and a seating area. Colorful drought tolerant trees and plants were used strategically to screen out unwanted views, and to frame the beauty of the new landscape. This yard is an example of low water, low maintenance without looking like grandmas cactus garden.

This small tract home backyard was transformed into a lively breathable garden. A new outdoor living room was created, with silver-grey brazilian slate flooring, and a smooth integral pewter colored concrete wall defining and retaining earth around it. A water feature is the backdrop to this outdoor room extending the flooring material (slate) into the vertical plane covering a wall that houses three playful stainless steel spouts that spill water into a large basin. Koi Fish, Gold fish and water plants bring a new mini ecosystem of life, and provide a focal point and meditational environment. The integral colored concrete wall begins at the main water feature and weaves to the south west corner of the yard where water once again emerges out of a 4” stainless steel channel; reinforcing the notion that this garden backs up against a natural spring. The stainless steel channel also provides children with an opportunity to safely play with water by floating toy boats down the channel. At the north eastern end of the integral colored concrete wall, a warm western red cedar bench extends perpendicular out from the water feature on the outside of the slate patio maximizing seating space in the limited size garden. Natural rusting Cor-ten steel fencing adds a layer of interest throughout the garden softening the 6’ high surrounding fencing and helping to carry the users eye from the ground plane up past the fence lines into the horizon; the cor-ten steel also acts as a ribbon, tie-ing the multiple spaces together in this garden. The plant palette uses grasses and rushes to further establish in the subconscious that a natural water source does exist. Planting was performed outside of the wire fence to connect the new landscape to the existing open space; this was successfully done by using perennials and grasses whose foliage matches that of the native hillside, blurring the boundary line of the garden and aesthetically extending the backyard up into the adjacent open space.
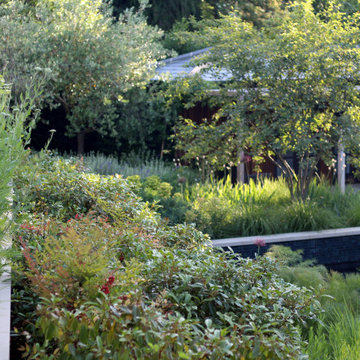
Completed in early 2020, our residential Esher garden involved the complete re-design of the front and rear gardens of this relatively new build property. Previously constructed on very degraded soil with the existing plants showing signs of poor health, the existing garden required a complete overhaul to allow the garden to thrive and to make a natural space for the new swimming pool. A series of pathways and terraces connect the upper and lower garden areas, with clipped hedging, topiary and mature trees to add an overall sense of depth and tiering to the garden. Keys vistas were created from the house on to the more formal upper garden, with the inclusion of planted gravel areas and boundary screening to allow privacy at both ground and first floors.
The lower garden contains the renovated existing pool house, new sun deck, swimming pool and bespoke hot tub, positioned for maximum privacy and sunshine. Wide areas of planting have been created to form a meadow like surround to the pool - planted in summer 2019 these areas are currently establishing and we are looking forward to seeing the planting fill out next spring/summer.
The front and side gardens contain a boules court, and extensive driveway with a tiered planted surround.
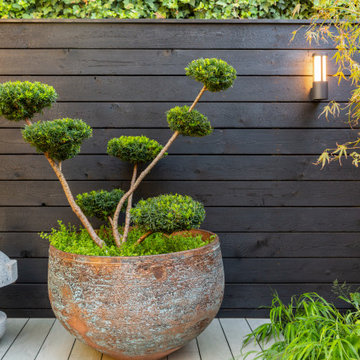
Shortlisted for the prestigious Pro Landscaper's Small Project Big Impact award.
Used as an example of excellent design on London Stone's website.
Exempel på en liten modern trädgård i delvis sol på våren, med trädäck
Exempel på en liten modern trädgård i delvis sol på våren, med trädäck

Detail of the concrete pathway with polished Mexican pebbles, steel edging and modern light fixtures. We designed and installed this dramatic living wall / vertical garden to add a welcoming focal point, and a great way to add living beauty to the large front house wall. The dated walkway was updated with large geometric concrete pavers with polished black pebbles in between, and a new concrete driveway. Water-wise grasses flowering plants and succulents replace the lawn. This updated modern renovation for this mid-century modern home includes a new garage and front entrance door and modern garden light fixtures. Some photos taken 2 months after installation and recently as well. We designed and installed this dramatic living wall / vertical garden to add a welcoming focal point, and a great way to add plant beauty to the large front wall. A variety of succulents, grass-like and cascading plants were designed and planted to provide long cascading "waves" resulting in appealing textures and colors. The dated walkway was updated with large geometric concrete pavers with polished black pebbles in between, and a new concrete driveway. Water-wise grasses flowering plants and succulents replace the lawn. This updated modern renovation for this mid-century modern home includes a new garage and front entrance door and modern garden light fixtures.
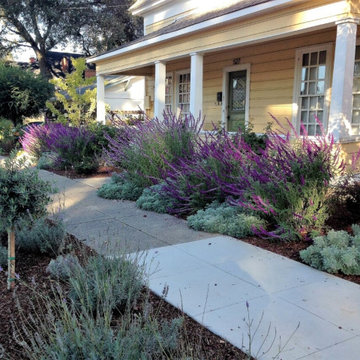
the front garden is maturing and displaying all the purple flowers contrasting with the yellow house - Mexican Sage, Artemesia, Lavender, Little Ollie Dwarf Olive Standards, Ginkgo tree
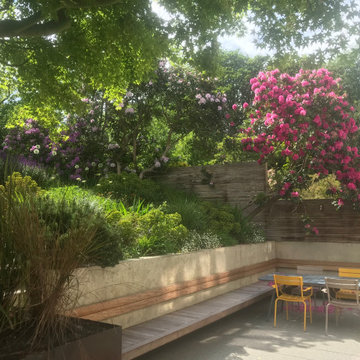
The existing garden layout was very unwelcoming, with a lot of overgrown shrubs and dense foliage that resembled a long dark tunnel. The clients really wanted the space to work more practically for them as a family, and to encourage the children to venture and explore outdoors.
Due to the steep slope the design and build involved some major excavation to allow a bigger patio space that was in balance with the house. It was also important that there was a gentle meandering journey up through the garden, allowing places to stop and pause, to entice you towards the upper lawn and a new woodland area where there is an outdoor studio, play area and gym.
The slope itself acts as a wonderful stage set to showcase the garden. The poured concrete retaining walls, hardwood timber and Corten steel all weather very naturally, which combined with the soft, undulating rhythm and repetition of the planting, has resulted in a soothing and restful composition.
The clients are out in the garden everyday come rain or shine, enjoying the space. They have been a complete joy to work with, embracing every aspect of a challenging build, and the results that can be reaped.
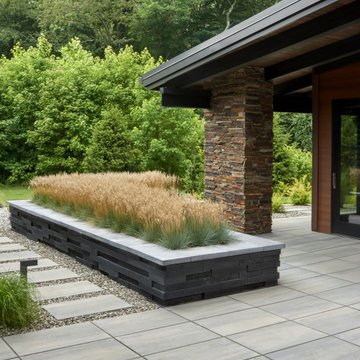
This backyard landscape design is inspired by our Blu Grande Smooth patio slab. Perfect paving slab for modern poolsides and backyard design, Blu Grande Smooth is a large concrete patio stone available in multiple colors. It's smooth texture is sleek to the eye but rougher to the touch which avoids it from getting slippery when wet. The large rectangular shape works as an easy add-on into Blu 60 regular modular patterns but can also work as a stand-alone to create a very linear look. Check out the HD2 Blu Grande Smooth which is all about seamless looks with a tighter/poreless texture and anti-aging technology. Check out our website to shop the look! https://www.techo-bloc.com/shop/slabs/blu-grande-smooth/
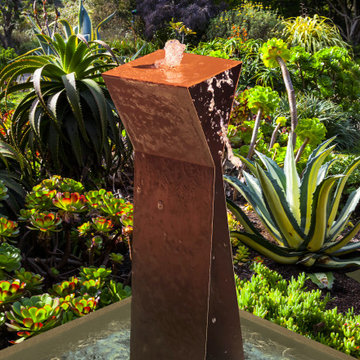
X4 MINI-MOD Fountain in powdercoat rust finish. Installed in a small concrete/tiled pool in a midcentury modern home on the Palos Verdes Peninsula.

Fire pit seating area with fountain and pathway to upper level landscape.
©Daniel Bosler Photography
Foto på en stor funkis bakgård som tål torka, med en öppen spis och marksten i betong
Foto på en stor funkis bakgård som tål torka, med en öppen spis och marksten i betong
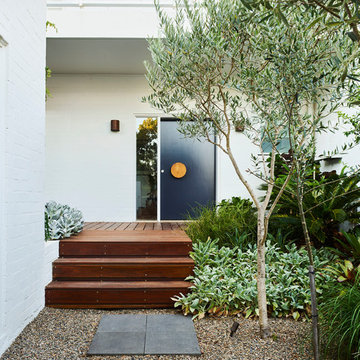
This walled Woollahra courtyard garden was built as an entry to a recently renovated house but also as a private relaxation space.
Through a laser cut corten steel entry gate you get glimpses of a private oasis beyond. Its rich warm brown colour is perfectly matched with the new spotted gum decking on the porch and the feature downlight by the front door. Soft gravel and steeping stones outside and through the gate draw the visitor in adding a soft and organic feel. Three steps lead to a generous deck wrapping around a corner to reveal more space for entertaining and an outdoor lounge.
Planted here is some Boston ivy that will grow up the wall and further green up the space creating a seasonal element with its autumn leaves.
An eclectic and varied planting palette of different leaf shapes and colours creates texture and stands out against the white walls. Plants were also chosen for their hardiness and low maintenance requirements.
Two Olives planted within the gravel provide a light canopy and a frangipani near the lounge will be great to sit under as it grows taller over the years.
The resulting garden is not only a lovely entry for the residents and their visitors but also a spot where they can sit and relax.
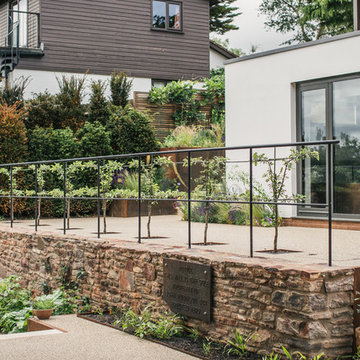
Finn P Photography
Idéer för en stor skandinavisk trädgård i full sol på sommaren, med en trädgårdsgång och grus
Idéer för en stor skandinavisk trädgård i full sol på sommaren, med en trädgårdsgång och grus
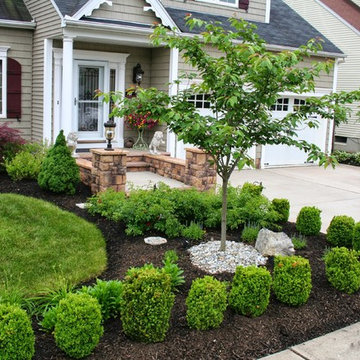
Exempel på en mellanstor klassisk formell trädgård i full sol framför huset på våren, med en trädgårdsgång och marksten i betong
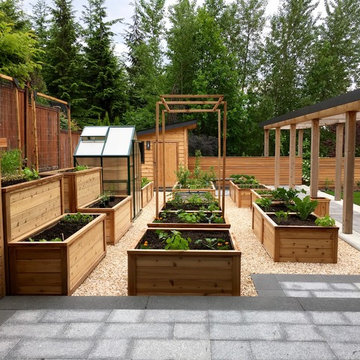
Raised planter boxes arranged to maximize light and micro climate conditions
Inspiration för en stor lantlig trädgård i full sol, med en köksträdgård och grus
Inspiration för en stor lantlig trädgård i full sol, med en köksträdgård och grus
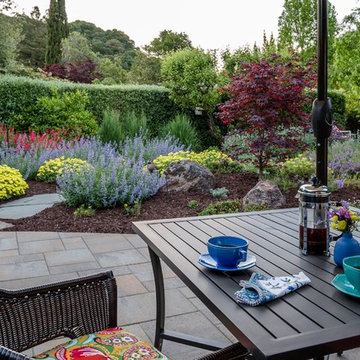
Photo: © Jude Parkinson-Morgan
Idéer för en medelhavsstil bakgård i delvis sol som tål torka, med marksten i betong
Idéer för en medelhavsstil bakgård i delvis sol som tål torka, med marksten i betong
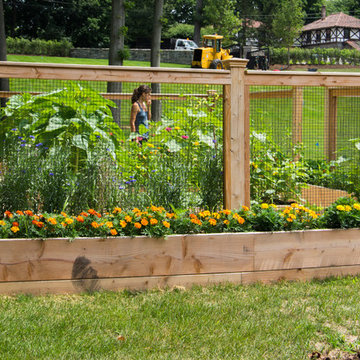
Our "classic" gardens include raised beds filled with nutrient rich organic soil, cedar post, rails, and caps, space efficient layout, animal resistant fencing w/ground barrier, a secure latching gate, and a "window box" featuring beautiful animal-detering flowers and herbs. A great garden for those who want the best!
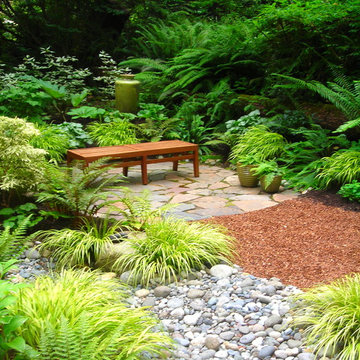
Island Garden
Designed by : Bliss Garden Design
Inredning av en modern formell trädgård i skuggan
Inredning av en modern formell trädgård i skuggan
81 563 foton på formell trädgård som tål torka
3
