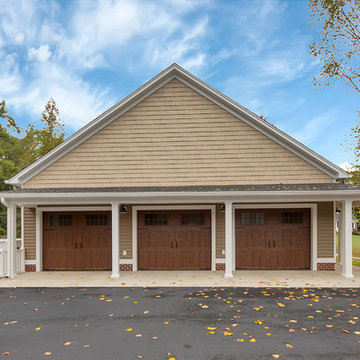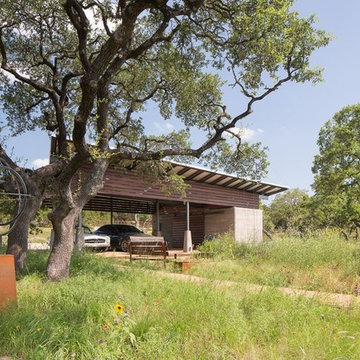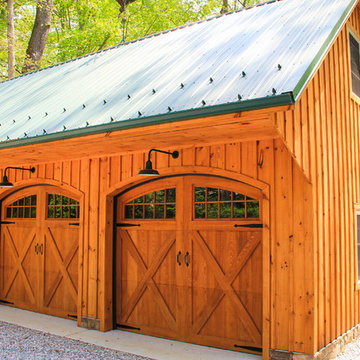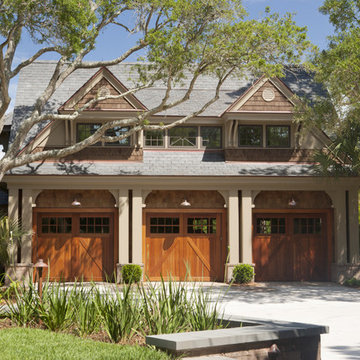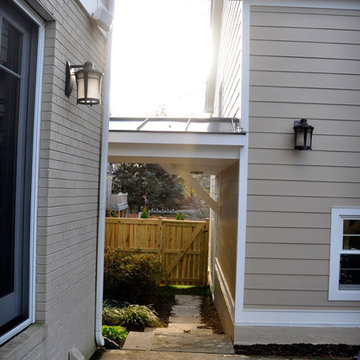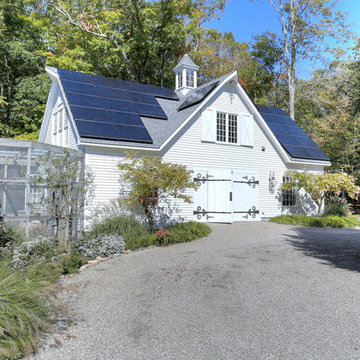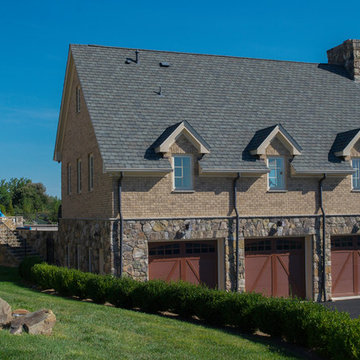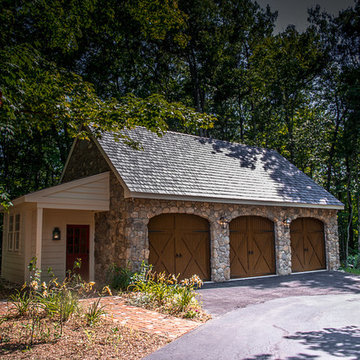1 570 foton på fristående trebils garage och förråd
Sortera efter:
Budget
Sortera efter:Populärt i dag
161 - 180 av 1 570 foton
Artikel 1 av 3
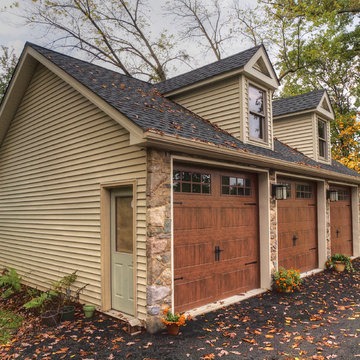
3 bay detached garage to emulate the main home
Chuck Hamilton
Inredning av en klassisk stor fristående trebils garage och förråd
Inredning av en klassisk stor fristående trebils garage och förråd

The home is roughly 80 years old and had a strong character to start our design from. The home had been added onto and updated several times previously so we stripped back most of these areas in order to get back to the original house before proceeding. The addition started around the Kitchen, updating and re-organizing this space making a beautiful, simply elegant space that makes a strong statement with its barrel vault ceiling. We opened up the rest of the family living area to the kitchen and pool patio areas, making this space flow considerably better than the original house. The remainder of the house, including attic areas, was updated to be in similar character and style of the new kitchen and living areas. Additional baths were added as well as rooms for future finishing. We added a new attached garage with a covered drive that leads to rear facing garage doors. The addition spaces (including the new garage) also include a full basement underneath for future finishing – this basement connects underground to the original homes basement providing one continuous space. New balconies extend the home’s interior to the quiet, well groomed exterior. The homes additions make this project’s end result look as if it all could have been built in the 1930’s.
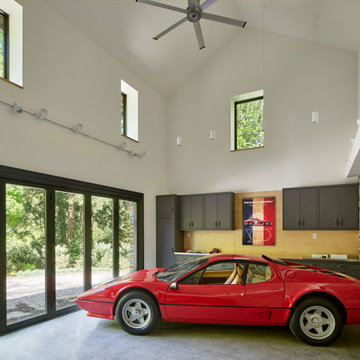
Archer & Buchanan designed a standalone garage in Gladwyne to hold a client’s vintage car collection. The new structure is set into the hillside running adjacent to the driveway of the residence. It acts conceptually as a “gate house” of sorts, enhancing the arrival experience and creating a courtyard feel through its relationship to the existing home. The ground floor of the garage features telescoping glass doors that provide easy entry and exit for the classic roadsters while also allowing them to be showcased and visible from the house. A contemporary loft suite, accessible by a custom-designed contemporary wooden stair, accommodates guests as needed. Overlooking the 2-story car space, the suite includes a sitting area with balcony, kitchenette, and full bath. The exterior design of the garage incorporates a stone base, vertical siding and a zinc standing seam roof to visually connect the structure to the aesthetic of the existing 1950s era home.
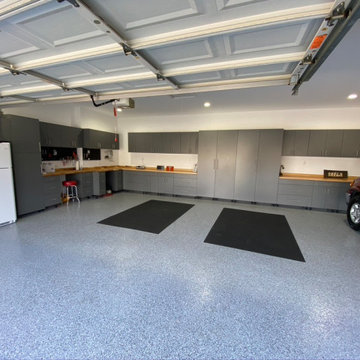
Modern inredning av ett mycket stort fristående trebils kontor, studio eller verkstad
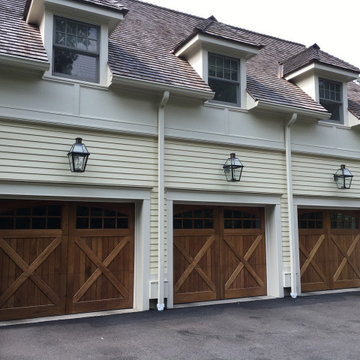
Three French Quarter Lanterns mounted above detailed garage doors.
Inspiration för stora lantliga fristående trebils garager och förråd
Inspiration för stora lantliga fristående trebils garager och förråd
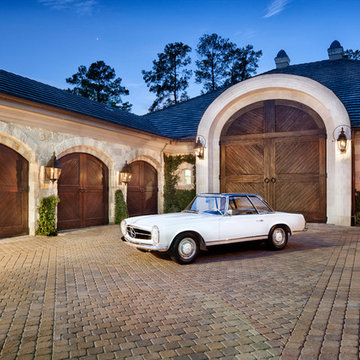
Photography: Piston Design
Inspiration för klassiska fristående trebils garager och förråd
Inspiration för klassiska fristående trebils garager och förråd
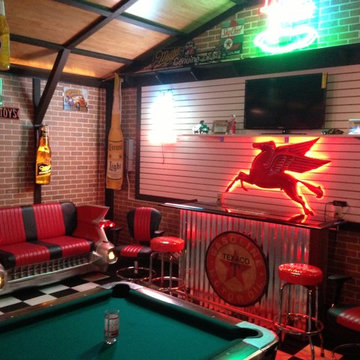
Custom Storage Solutions in Holland, Ohio was hired to design and build Berry a new bar to go with his awesome Man Cave. We made the bar a little over 6 feet long and 22 inches deep, 42 inches tall, just the right size for this space. It has a custom epoxy top, and some L.E.D. lighting that includes a remote to change colors anytime. We also used this same lighting behind the Pegasus sign behind the bar. We also installed our pvc flooring tiles by RaceDeck in a checkerboard pattern. Berry's man cave includes most of the essentials for a space like this, Bar number one, juke box, pool table, plenty of seating and lots of neon signs!
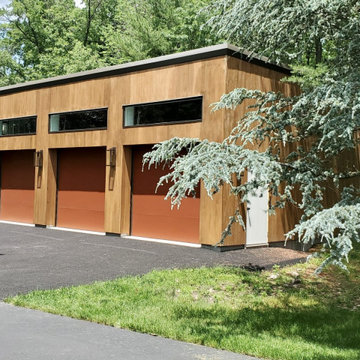
At SMS Builders, we are proud to create Lancaster pole buildings for Pennsylvania, Maryland, New York, and Connecticut residents. No matter if you are looking to upgrade your property with a pole barn garage, pole building, or horse pole barn, our contractors are happy to create the perfect structure for you. Since 1994, SMS Builders has built a reputation of being a premier team of pole barn builders. By applying our knowledge of agricultural construction and our experience building quality structures, we create beautiful and cost-effective Lancaster pole buildings. Ready to get started? Contact our team today to get started!
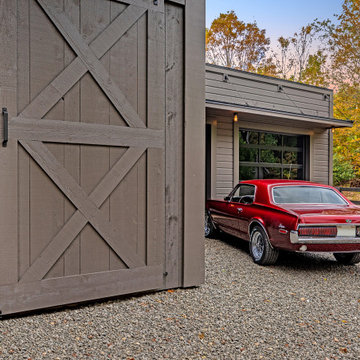
A new workshop and build space for a fellow creative!
Seeking a space to enable this set designer to work from home, this homeowner contacted us with an idea for a new workshop. On the must list were tall ceilings, lit naturally from the north, and space for all of those pet projects which never found a home. Looking to make a statement, the building’s exterior projects a modern farmhouse and rustic vibe in a charcoal black. On the interior, walls are finished with sturdy yet beautiful plywood sheets. Now there’s plenty of room for this fun and energetic guy to get to work (or play, depending on how you look at it)!
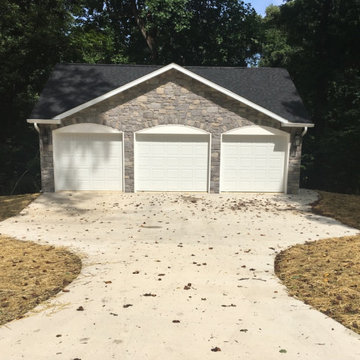
Beautiful and functional 3-car detached garage
Klassisk inredning av en fristående trebils garage och förråd
Klassisk inredning av en fristående trebils garage och förråd
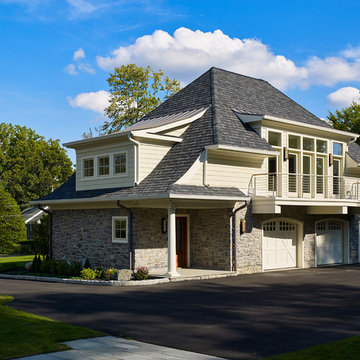
This detached custom designed garage and upstairs living suite had to both our client’s existing custom home and stand on its own as a feature within the landscape and the upscale Main Line neighborhood located outside of Philadelphia, Pennsylvania. Balancing traditional architectural design with a modern architectural feel, this new building is full of detailed surprises. It features the very best in updated building materials and amenities including real stone veneer, fire rated glass walls, a custom built stairway, a full featured kitchen with guest quarters, and a large sweeping balcony which takes in the artisanal, hand crafted stone walls and lush outdoor gardens. This beautiful impressive building not only enhances our client’s lifestyle, storing his collectible cars and providing a fully stocked retreat, it also stretches the masterful setting of the entire estate.
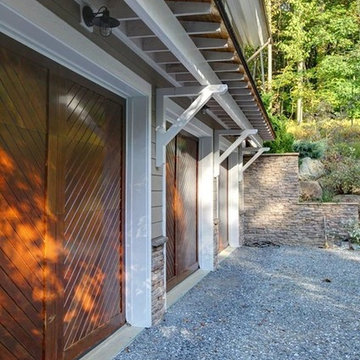
Foto på ett stort amerikanskt fristående kontor, studio eller verkstad
1 570 foton på fristående trebils garage och förråd
9
