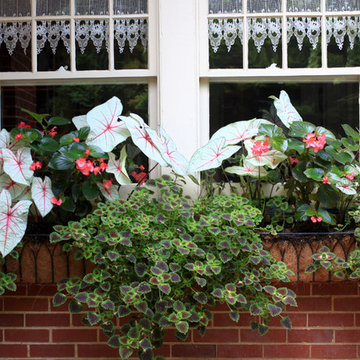1 012 foton på gårdsplan i skuggan
Sortera efter:
Budget
Sortera efter:Populärt i dag
1 - 20 av 1 012 foton
Artikel 1 av 3
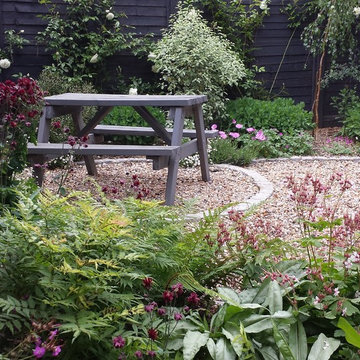
Jo Fenton
Foto på en liten vintage trädgård i skuggan på våren, med en trädgårdsgång och grus
Foto på en liten vintage trädgård i skuggan på våren, med en trädgårdsgång och grus
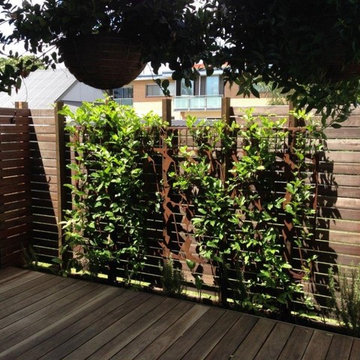
These laser cut metal screens have been attached to the walls of this courtyard, creating a lovely vertical garden.
Inspiration för små industriella trädgårdar i skuggan, med trädäck
Inspiration för små industriella trädgårdar i skuggan, med trädäck
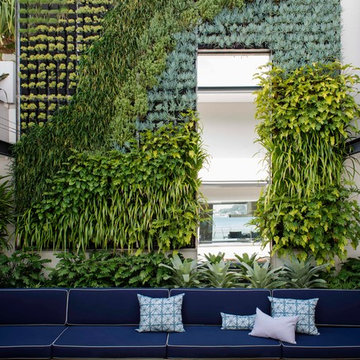
Secret Gardens has been developing this stunning harbourside garden over a number of years. A simple layout at water level provides a subtle foreground to the harbour view beyond. Simple, modern plant combinations draw from a simple but consistent colour palette. The main courtyard space is the highlight . A five metre high green wall and water wall provide the backdrop to a large banquet seat. The built in bbq, retractable ceiling, customised firepit and coffee table provide options for year round entertainment. Extensive soundproofing was incorporated into the boundary wall as well as behind the green wall to absorb noise from a neighbouring property.
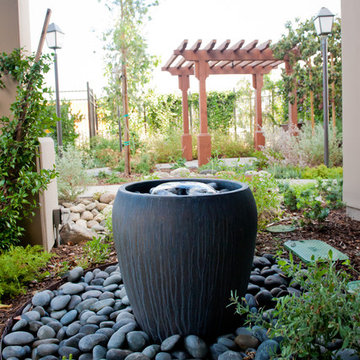
Gurgling water from this petite fountain is audible and visible from both the interior and the outdoor dining patio. Shaded by a roof extension, little if any water is allowed to evaporate. The water that spills from its side infiltrates the ground to feed the lush, leafy greenery that surrounds it.
Photo: Lesly Hall Photography
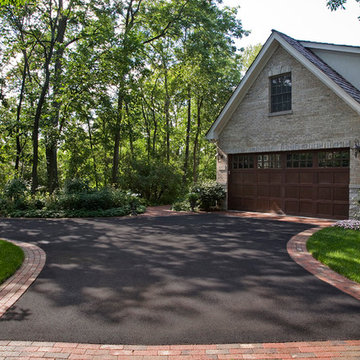
Photo by Linda Oyama Bryan
Foto på en mellanstor eklektisk trädgård i skuggan på våren, med marksten i tegel
Foto på en mellanstor eklektisk trädgård i skuggan på våren, med marksten i tegel
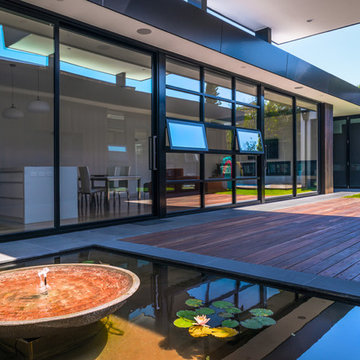
Catherine Bailey
Bild på en mellanstor 60 tals gårdsplan i skuggan på sommaren, med en fontän och trädäck
Bild på en mellanstor 60 tals gårdsplan i skuggan på sommaren, med en fontän och trädäck
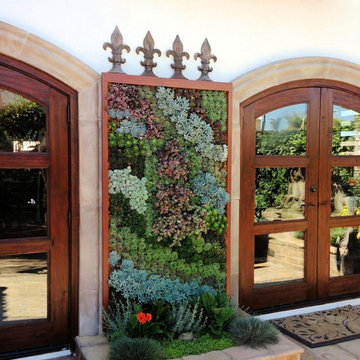
This vertical succulent garden adds living design to the compact patio.
Idéer för mellanstora rustika gårdsplaner i skuggan, med en vertikal trädgård och naturstensplattor
Idéer för mellanstora rustika gårdsplaner i skuggan, med en vertikal trädgård och naturstensplattor
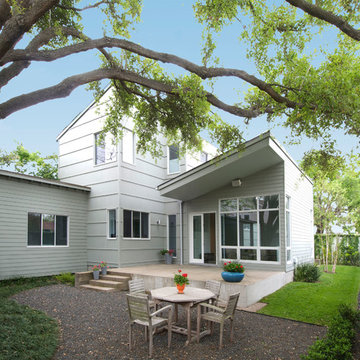
Our Houston landscaping team was recently honored to collaborate with renowned architectural firm Murphy Mears. Murphy Mears builds superb custom homes throughout the country. A recent project for a Houston resident by the name of Borow involved a custom home that featured an efficient, elegant, and eclectic modern architectural design. Ms. Borow is very environmentally conscious and asked that we follow some very strict principles of conservation when developing her landscaping design plan.
In many ways you could say this Houston landscaping project was green on both an aesthetic level and a functional level. We selected affordable ground cover that spread very quickly to provide a year round green color scheme that reflected much of the contemporary artwork within the interior of the home. Environmentally speaking, our project was also green in the sense that it focused on very primitive drought resistant plant species and tree preservation strategies. The resulting yard design ultimately functioned as an aesthetic mirror to the abstract forms that the owner prefers in wall art.
One of the more notable things we did in this Houston landscaping project was to build the homeowner a gravel patio near the front entrance to the home. The homeowner specifically requested that we disconnect the irrigation system that we had installed in the yard because she wanted natural irrigation and drainage only. The gravel served this wish superbly. Being a natural drain in its own respect, it provided a permeable surface that allowed rainwater to soak through without collecting on the surface.
More importantly, the gravel was the only material that could be laid down near the roots of the magnificent trees in Ms. Borow’s yard. Any type of stone, concrete, or brick that is used in more typical Houston landscaping plans would have been out of the question. A patio made from these materials would have either required cutting into tree roots, or it would have impeded their future growth.
The specific species chosen for ground cover also bear noting. The two primary plants used were jasmine and iris. Monkey grass was also used to a small extent as a border around the edge of the house. Irises were planted in front of the house, and the jasmine was planted beneath the trees. Both are very fast growing, drought resistant species that require very little watering. However, they do require routine pruning, which Ms. Borow said she had no problem investing in.
Such lawn alternatives are frequently used in Houston landscaping projects that for one reason or the other require something other than a standard planting of carpet grass. In this case, the motivation had nothing to do with finances, but rather a conscientious effort on Ms. Borow’s part to practice water conservation and tree preservation.
Other hardscapes were then introduced into this green design to better support the home architecture. A stepping stone walkway was built using plain concrete pads that are very simple and modern in their aesthetic. These lead up to the front stair case with four inch steps that Murphy Mears designed for maximum ergonomics and comfort.
There were a few softscape elements that we added to complete the Houston landscaping design. A planting of River Birch trees was introduced near the side of the home. River Birch trees are very attractive, light green trees that do not grow that tall. This eliminates any possible conflict between the tree roots and the home foundation.
Murphy Mears also built a very elegant fence that transitioned the geometry of the house down to the city sidewalk. The fence sharply parallels the linear movement of the house. We introduced some climbing vines to help soften the fence and to harmonize its aesthetic with that of the trees, ground cover, and grass along the sidewalk.
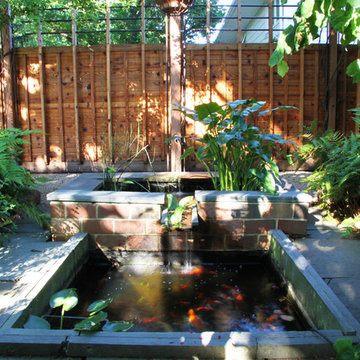
Jeffrey Edward Tryon
Inspiration för en liten funkis trädgård i skuggan på sommaren, med en fontän och naturstensplattor
Inspiration för en liten funkis trädgård i skuggan på sommaren, med en fontän och naturstensplattor
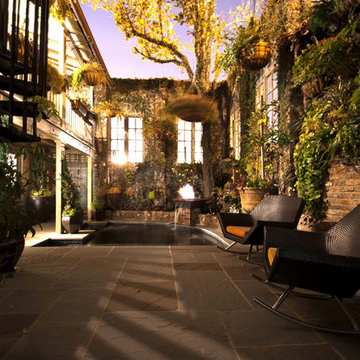
courtyard with tiled pool and tropical landscaping
Bild på en stor funkis trädgård i skuggan, med en fontän och naturstensplattor
Bild på en stor funkis trädgård i skuggan, med en fontän och naturstensplattor
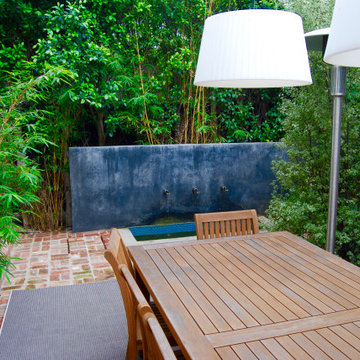
Foto på en liten funkis gårdsplan i skuggan som tål torka och vattenfall, med marksten i tegel
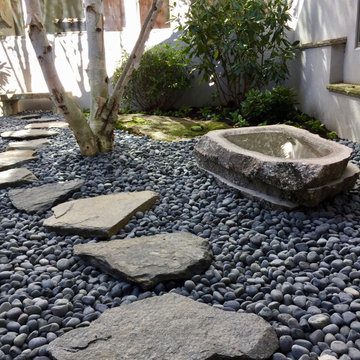
Upgrade an aging courtyard with stylized Zen Mediation Garden inspiration using native plants, local fieldstone stepper path over river pebbles and custom boulder reflective basin.
Native evergreen plant palette includes: Rhododendron maximum, Kalmia latifolia, Polystichum acrostichoides
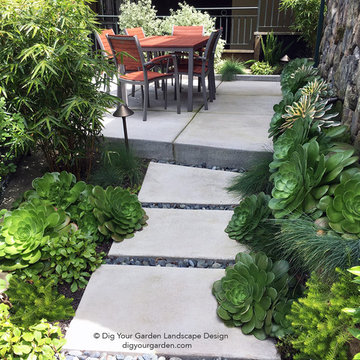
To gain more usable space in this narrow landscape and update the hardscaping and overgrown garden, my design reconfigured the pathway with poured-in-place concrete (cast concrete) pavers accented by Mexican pebbles and a stunning variety of succulents and other site-appropriate plantings that thrive in shade and part sun. We removed the tree to create a patio area large enough to fit a table and chairs for a small group. Non-invasive/clumping Bamboo was added to help screen the patio and provide privacy. Other shade to part-shade plants were included that provide a variety of textures and colors throughout the seasons. Low-voltage lighting was installed for safety and ambiance. Design and Photos: © Eileen Kelly, Dig Your Garden Landscape Design
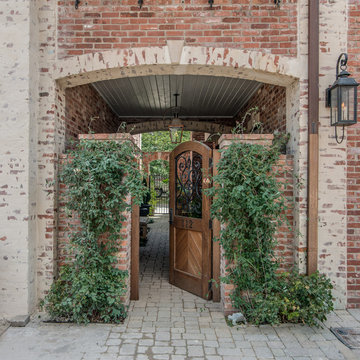
Foto på en mellanstor vintage gårdsplan i skuggan, med en trädgårdsgång och marksten i betong
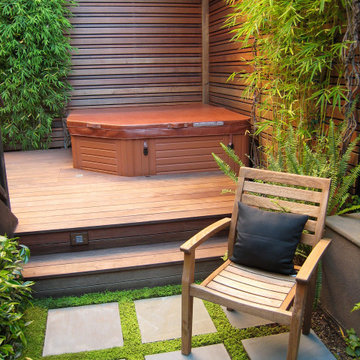
a raised deck was added so that a new corner spa could be nestled into the garden and be seat height, eliminating the need for steps up to a tall hot tub. A removable section of the deck allows access to the mechanical panel in the spa. A cut-corner spa was selected to allow more circulation around the spa. Custom lattice panels with a narrow trellis top complete the spa experience and provide privacy from adjacent houses in this tiny urban garden.
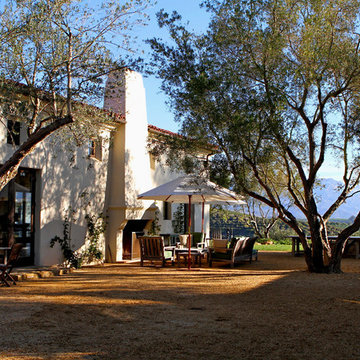
Design Consultant Jeff Doubét is the author of Creating Spanish Style Homes: Before & After – Techniques – Designs – Insights. The 240 page “Design Consultation in a Book” is now available. Please visit SantaBarbaraHomeDesigner.com for more info.
Jeff Doubét specializes in Santa Barbara style home and landscape designs. To learn more info about the variety of custom design services I offer, please visit SantaBarbaraHomeDesigner.com
Jeff Doubét is the Founder of Santa Barbara Home Design - a design studio based in Santa Barbara, California USA.
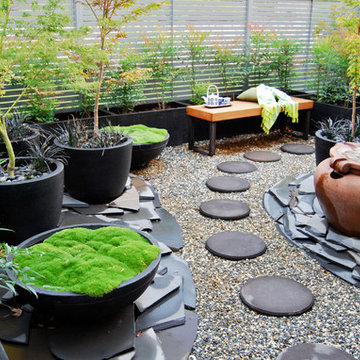
A quiet retreat off the study of the house, the clients wanted a serene place where they could forget their daily troubles.
Paul Huskinson - photographer
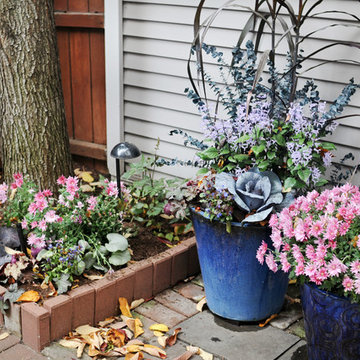
A tiny planting bed is enhanced by a pair of complimentary fall planters.
Idéer för att renovera en mellanstor vintage gårdsplan i skuggan på hösten, med utekrukor och marksten i tegel
Idéer för att renovera en mellanstor vintage gårdsplan i skuggan på hösten, med utekrukor och marksten i tegel
1 012 foton på gårdsplan i skuggan
1
