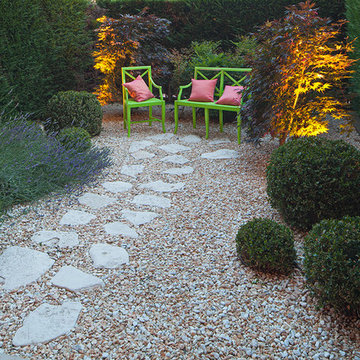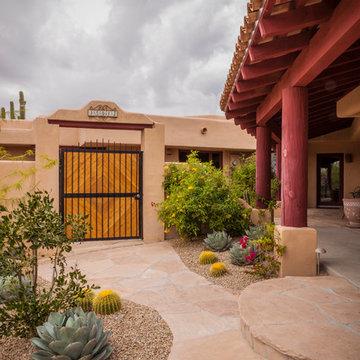2 463 foton på gårdsplan, med en trädgårdsgång
Sortera efter:
Budget
Sortera efter:Populärt i dag
141 - 160 av 2 463 foton
Artikel 1 av 3
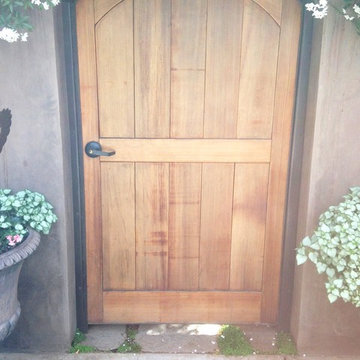
This custom-made cedar gate leads to a beautiful secret garden.
Inspiration för mellanstora lantliga gårdsplaner, med en trädgårdsgång
Inspiration för mellanstora lantliga gårdsplaner, med en trädgårdsgång
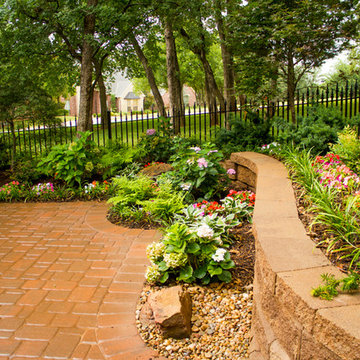
The red brick pavers that comprise this front courtyard compliment the rich green of the shade garden perfectly. The courtyard is fenced in with a wrought-iron fence.
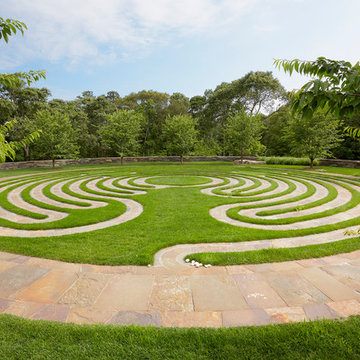
Charles Mayer
Inspiration för en eklektisk gårdsplan i full sol på sommaren, med en trädgårdsgång och naturstensplattor
Inspiration för en eklektisk gårdsplan i full sol på sommaren, med en trädgårdsgång och naturstensplattor
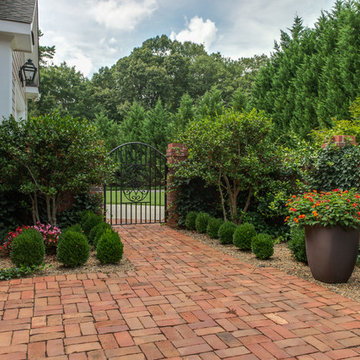
Mark Hoyle
Originally, this 3700 SF two level eclectic farmhouse from the mid 1980’s underwent design changes to reflect a more colonial style. Now, after being completely renovated with additional 2800 SF living space, it’s combined total of 6500 SF boasts an Energy Star certification of 5 stars.
Approaching this completed home, you will meander along a new driveway through the dense buffer of trees until you reach the clearing, and then circle a tiered fountain on axis with the front entry accentuating the symmetrical main structure. Many of the exterior changes included enclosing the front porch and rear screened porch, replacing windows, replacing all the vinyl siding with and fiber cement siding, creating a new front stoop with winding brick stairs and wrought iron railings as will as other additions to the left and rear of the home.
The existing interior was completely fro the studs and included modifying uses of many of the existing rooms such as converting the original dining room into an oval shaped theater with reclining theater seats, fiber-optic starlight ceiling and an 80” television with built-in surround sound. The laundry room increased in size by taking in the porch and received all new cabinets and finishes. The screened porch across the back of the house was enclosed to create a new dining room, enlarged the kitchen, all of which allows for a commanding view of the beautifully landscaped pool. The upper master suite begins by entering a private office then leads to a newly vaulted bedroom, a new master bathroom with natural light and an enlarged closet.
The major portion of the addition space was added to the left side as a part time home for the owner’s brother. This new addition boasts an open plan living, dining and kitchen, a master suite with a luxurious bathroom and walk–in closet, a guest suite, a garage and its own private gated brick courtyard entry and direct access to the well appointed pool patio.
And finally the last part of the project is the sunroom and new lagoon style pool. Tucked tightly against the rear of the home. This room was created to feel like a gazebo including a metal roof and stained wood ceiling, the foundation of this room was constructed with the pool to insure the look as if it is floating on the water. The pool’s negative edge opposite side allows open views of the trees beyond. There is a natural stone waterfall on one side of the pool and a shallow area on the opposite side for lounge chairs to be placed in it along with a hot tub that spills into the pool. The coping completes the pool’s natural shape and continues to the patio utilizing the same stone but separated by Zoysia grass keeping the natural theme. The finishing touches to this backyard oasis is completed utilizing large boulders, Tempest Torches, architectural lighting and abundant variety of landscaping complete the oasis for all to enjoy.
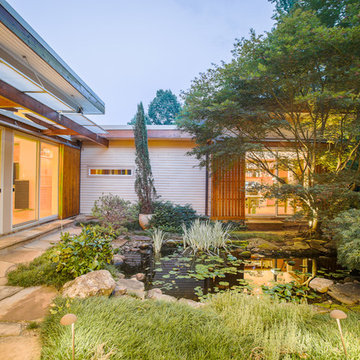
A view from inside the entry courtyard at twilight shows the connection to the outdoors from the main rooms of the residence. On the left, the living room opens up to the water garden, as does the office space across the pond. Duffy Healey, photographer.
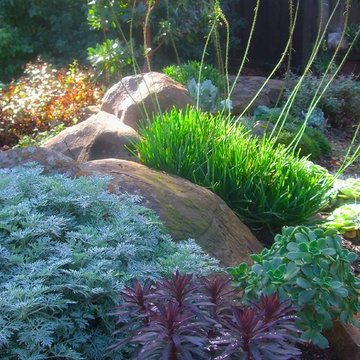
Foliage color and texture, longer lasting than flower color, provides long lasting interest in this garden.
Edger Landscape Design
Cathy Edger
Exempel på en liten medelhavsstil gårdsplan i delvis sol som tål torka, med en trädgårdsgång och marksten i betong
Exempel på en liten medelhavsstil gårdsplan i delvis sol som tål torka, med en trädgårdsgång och marksten i betong
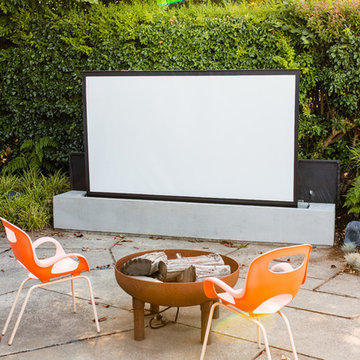
A Seattle couple needed to take advantage of our amazing summer weather and asked for a way to watch movies outside. We were up to the challenge, designing a custom concrete bench that by day serves as built-in seating and transforms at night into a perfect spot to catch a flick on the fly! Other touches include modern planting and steel planters to match the contemporary feel of the home.
Photos by Miranda Estes Photography
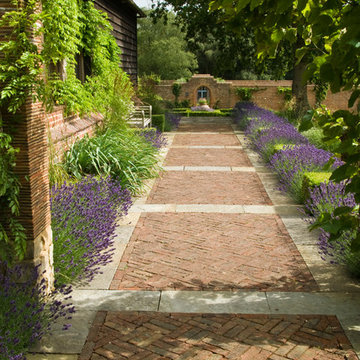
Arts & Crafts Garden, East Sussex, UK
Idéer för en stor amerikansk trädgård i delvis sol på sommaren, med en trädgårdsgång och marksten i tegel
Idéer för en stor amerikansk trädgård i delvis sol på sommaren, med en trädgårdsgång och marksten i tegel
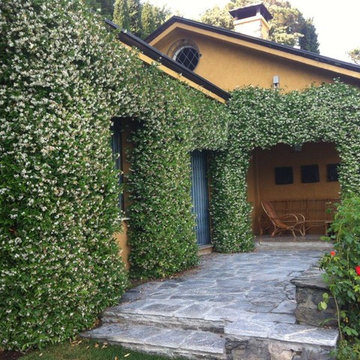
Beautiful Luxury Home in Italy by Fratantoni Interior Designers.
For more inspiring images and home decor tips follow us on Pinterest, Instagram, Facebook and Twitter!!!
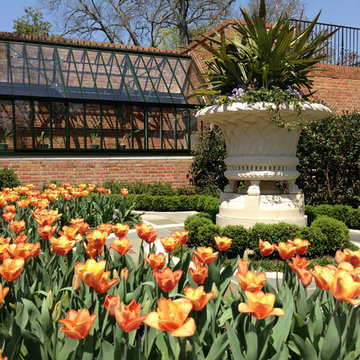
SWH
Inspiration för en mellanstor vintage trädgård i delvis sol, med en trädgårdsgång och naturstensplattor
Inspiration för en mellanstor vintage trädgård i delvis sol, med en trädgårdsgång och naturstensplattor
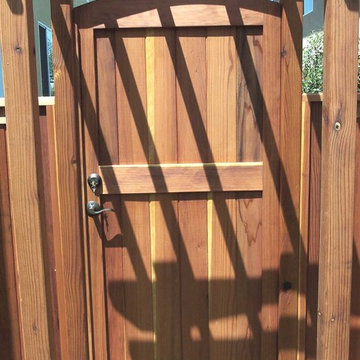
Beautiful outdoor structures of wood, metal, composite
Klassisk inredning av en mellanstor gårdsplan i full sol, med en trädgårdsgång på sommaren
Klassisk inredning av en mellanstor gårdsplan i full sol, med en trädgårdsgång på sommaren
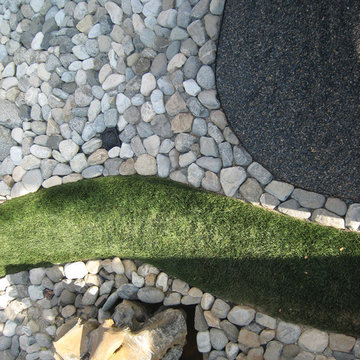
Plan view of rock garden
Idéer för en mellanstor modern gårdsplan i delvis sol på våren, med en trädgårdsgång och grus
Idéer för en mellanstor modern gårdsplan i delvis sol på våren, med en trädgårdsgång och grus
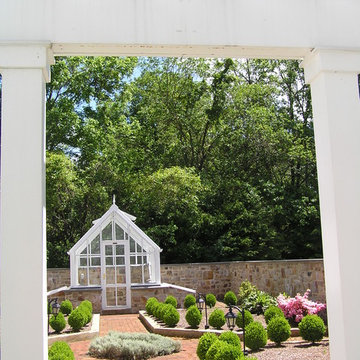
Within the walled Potage Garden, an English Glass House and Cold Frame adds as much architectural intrigue as it servesthe early & late production of fresh vegetable & flower crops.
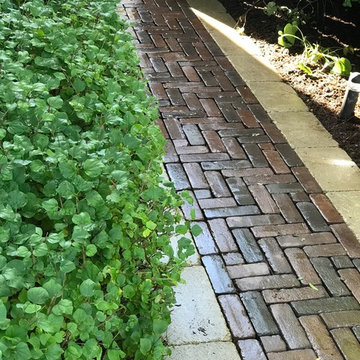
Jill Davis
Foto på en liten vintage trädgård i delvis sol på sommaren, med en trädgårdsgång och marksten i tegel
Foto på en liten vintage trädgård i delvis sol på sommaren, med en trädgårdsgång och marksten i tegel
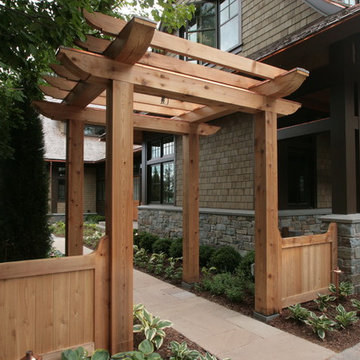
Designer and Photographer: David Kopfmann
Completion of Custom Cedar Wood Arbor, custom wood fence. Stone walkway and plantings.
Inspiration för en mellanstor orientalisk gårdsplan i delvis sol på sommaren, med en trädgårdsgång och naturstensplattor
Inspiration för en mellanstor orientalisk gårdsplan i delvis sol på sommaren, med en trädgårdsgång och naturstensplattor
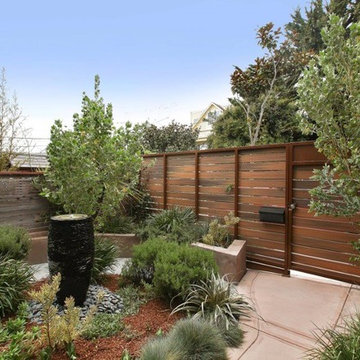
Horizon Composite Cladding was specified for this application because of its details which include rich, warm undertones and dramatic streaking. It was the perfect choice because the reversible boards when used as fencing look great from both an interior and exterior perspective. The horizontal application added visual interest to this outdoor oasis.
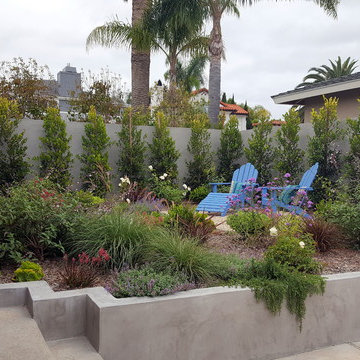
Before and after. We used drought tolerant Kurapia groundcover as a turf replacement. This is newly planted, more photos to come as it grows in.
Foto på en mellanstor vintage gårdsplan i full sol som tål torka, med en trädgårdsgång och grus
Foto på en mellanstor vintage gårdsplan i full sol som tål torka, med en trädgårdsgång och grus
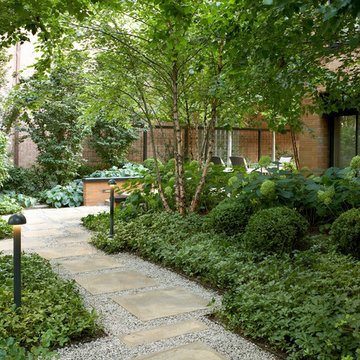
Flagstone steppers in gravel lead you through a contemporary, simple, and elegant garden landscape in Chicago.
Bild på en liten funkis trädgård i delvis sol på sommaren, med naturstensplattor och en trädgårdsgång
Bild på en liten funkis trädgård i delvis sol på sommaren, med naturstensplattor och en trädgårdsgång
2 463 foton på gårdsplan, med en trädgårdsgång
8
