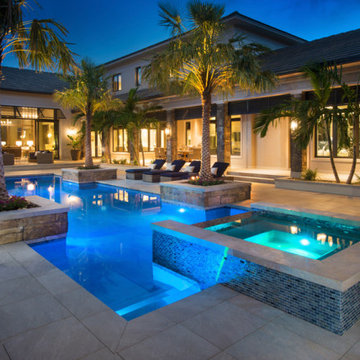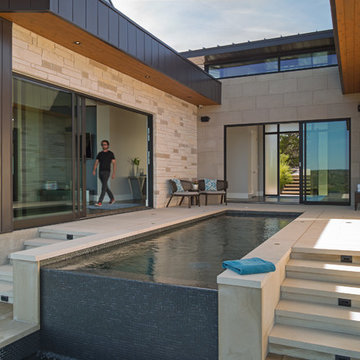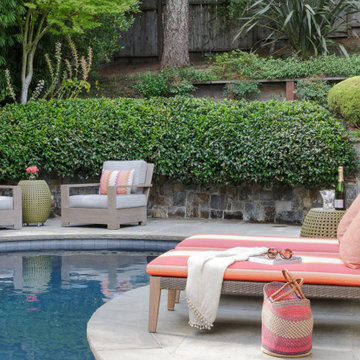1 135 foton på gårdsplan med pool
Sortera efter:
Budget
Sortera efter:Populärt i dag
141 - 160 av 1 135 foton
Artikel 1 av 3
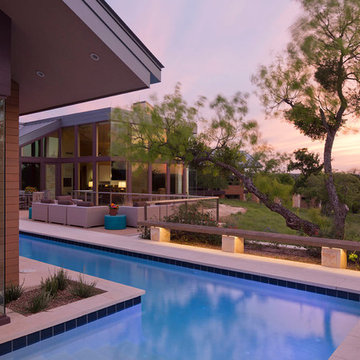
The 5,000 square foot private residence is located in the community of Horseshoe Bay, above the shores of Lake LBJ, and responds to the Texas Hill Country vernacular prescribed by the community: shallow metal roofs, regional materials, sensitive scale massing and water-wise landscaping. The house opens to the scenic north and north-west views and fractures and shifts in order to keep significant oak, mesquite, elm, cedar and persimmon trees, in the process creating lush private patios and limestone terraces.
The Owners desired an accessible residence built for flexibility as they age. This led to a single level home, and the challenge to nestle the step-less house into the sloping landscape.
Full height glazing opens the house to the very beautiful arid landscape, while porches and overhangs protect interior spaces from the harsh Texas sun. Expansive walls of industrial insulated glazing panels allow soft modulated light to penetrate the interior while providing visual privacy. An integral lap pool with adjacent low fenestration reflects dappled light deep into the house.
Chaste stained concrete floors and blackened steel focal elements contrast with islands of mesquite flooring, cherry casework and fir ceilings. Selective areas of exposed limestone walls, some incorporating salvaged timber lintels, and cor-ten steel components further the contrast within the uncomplicated framework.
The Owner’s object and art collection is incorporated into the residence’s sequence of connecting galleries creating a choreography of passage that alternates between the lucid expression of simple ranch house architecture and the rich accumulation of their heritage.
The general contractor for the project is local custom homebuilder Dauphine Homes. Structural Engineering is provided by Structures Inc. of Austin, Texas, and Landscape Architecture is provided by Prado Design LLC in conjunction with Jill Nokes, also of Austin.
Paul Bardagjy Photography
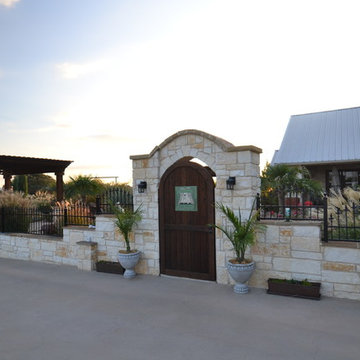
Entry view off the driveway. This Parker county beauty has shade on both sides of the pool thanks to the 2 arbors. There is a flagstone beach entry, built in table, multiple waterfalls to give views from all areas of the yard. The raised spa has a natural looking stream going into the pool. The spa also has top step surrounding the seating well to give larger visual look without larger gallons & heating time. The LED lights and low voltage lighting around the pool give it a calming atmosphere at night. It is enclosed in Granbury chopped stone screen walls with stone archway to help block out the driveway.
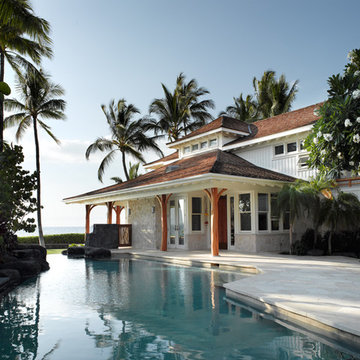
David Duncan Livingston
Exotisk inredning av en mycket stor anpassad pool, med naturstensplattor
Exotisk inredning av en mycket stor anpassad pool, med naturstensplattor
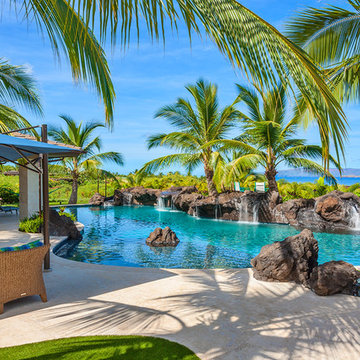
Photo credit: Don Bloom
Inredning av en exotisk stor anpassad pool, med spabad och naturstensplattor
Inredning av en exotisk stor anpassad pool, med spabad och naturstensplattor
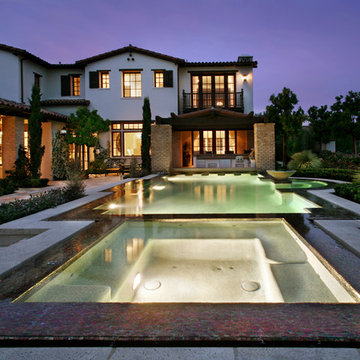
Inredning av en medelhavsstil mellanstor anpassad pool, med naturstensplattor och spabad
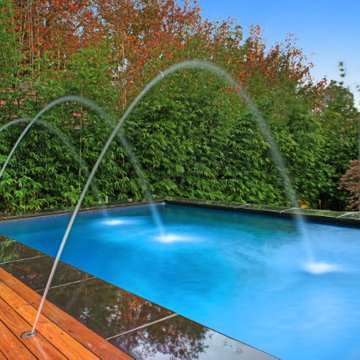
Bamboo screen hedge create a tranquil oasis in this small outdoor space complete with elevated plunge pool.
Exempel på en liten modern anpassad pool, med en fontän och trädäck
Exempel på en liten modern anpassad pool, med en fontän och trädäck
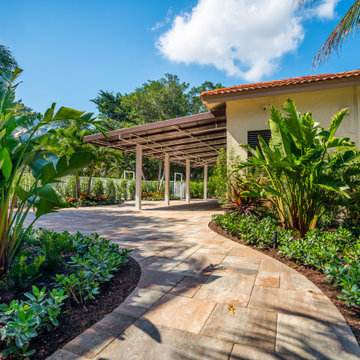
Entrance of the community andscape design and Installation to enhance appearance of community pool area that features tropical plants, draught tolerant plants, a full of sun backyard, brick flower bed, mid-size island style concrete paver, and custome shaped pool landscaping.
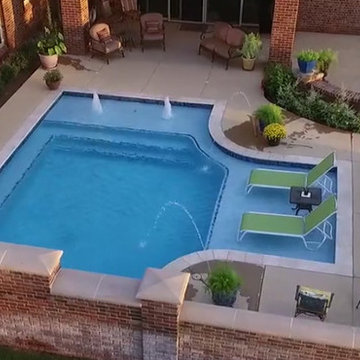
Custom geometric courtyard pool for clients in Hunter’s Creek Addition of Edmond, Oklahoma. The design includes an elaborate brick shade wall with cast stone tops, and a tiered water feature wall with glass mosaic sheer descent. We used “ginger” colored concrete for the deck with a dry stamped pattern to match the home’s existing patio. Pool coping is an elegant 3cm Torreon Travertine. The waterline and trim tile are beautiful 2″x2″ Origins blue glass. The pool interior finish is a traditional Caribbean Blue premium quartz plaster.
For additional water features, we incorporated some simple but soothing water bubblers on the main entry sun ledge, along with two deck jets on the “furniture” sun ledge.
Home designed by Brent Gibson Classic Home Designs using the Build A Pool construction design and project management system for the outdoor living area.
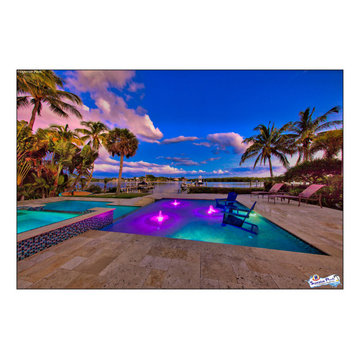
Superior Pools Custom Courtyard Swimming Pool & Spa With Raise Beach Area, Led Bubblers, Large Spa WaterFall. Bennett Nokomis, FL
Like What You See? Contact Us Today For A Free No Hassel Quote @ Info@SuperiorPools.com or www.superiorpools.com/contact-us
Superior Pools Teaching Pools! Building Dreams!
Superior Pools
Info@SuperiorPools.com
www.SuperiorPools.com
www.homesweethomefla.com
www.youtube.com/Superiorpools
www.g.page/SuperiorPoolsnearyou/
www.facebook.com/SuperiorPoolsswfl/
www.instagram.com/superior_pools/
www.houzz.com/pro/superiorpoolsswfl/superior-pools
www.guildquality.com/pro/superior-pools-of-sw-florida
www.yelp.com/biz/superior-pools-of-southwest-florida-port-charlotte-2
www.nextdoor.com/pages/superior-pools-of-southwest-florida-inc-port-charlotte-fl/
#SuperiorPools #HomeSweetHome #AwardWinningPools #CustomSwimmingPools #Pools #PoolBuilder
#Top50PoolBuilder #1PoolInTheWorld #1PoolBuilder #TeamSuperior #SuperiorFamily #SuperiorPoolstomahawktikibar
#TeachingPoolsBuildingDreams #GotQualityGetSuperior #JoinTheRestBuildWithTheBest #HSH #LuxuryPools
#CoolPools #AwesomePools #PoolDesign #PoolIdeas
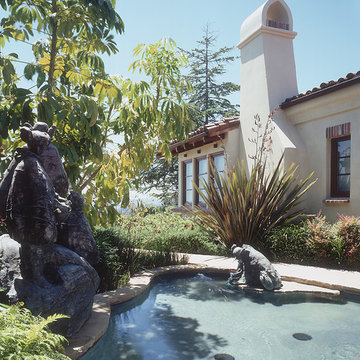
This house was designed to accommodate the client's need to display her extensive art collection as well as creating indoor/outdoor spaces throughout the house. The style of this house was inspired by the architecture of Guatemala. Integration of stone and old world materials has created an atmosphere which old and new, indoor and outdoor, beauty of art and simplicity of nature come together effortlessly...
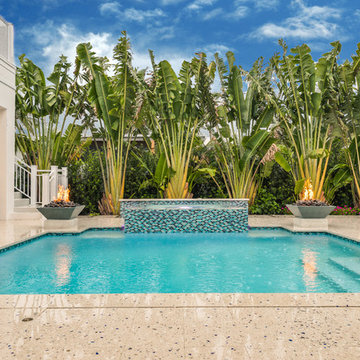
Matt Steeves Photography
Inspiration för stora anpassad gårdsplaner med pool, med en fontän och naturstensplattor
Inspiration för stora anpassad gårdsplaner med pool, med en fontän och naturstensplattor
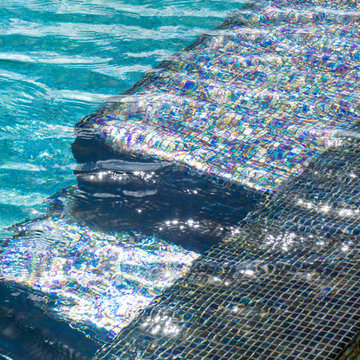
An infinity edge pool with imported tile and a waterfall. The decks are Ipe.
Built by Greg Neff of CGN Premier Lonestar
Inspiration för en stor funkis anpassad pool, med en fontän och trädäck
Inspiration för en stor funkis anpassad pool, med en fontän och trädäck
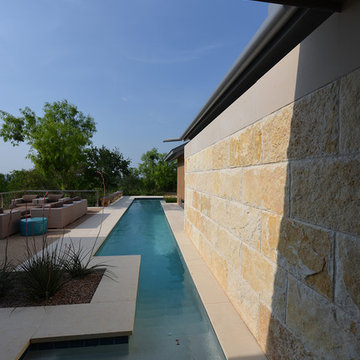
The 5,000 square foot private residence is located in the community of Horseshoe Bay, above the shores of Lake LBJ, and responds to the Texas Hill Country vernacular prescribed by the community: shallow metal roofs, regional materials, sensitive scale massing and water-wise landscaping. The house opens to the scenic north and north-west views and fractures and shifts in order to keep significant oak, mesquite, elm, cedar and persimmon trees, in the process creating lush private patios and limestone terraces.
The Owners desired an accessible residence built for flexibility as they age. This led to a single level home, and the challenge to nestle the step-less house into the sloping landscape.
Full height glazing opens the house to the very beautiful arid landscape, while porches and overhangs protect interior spaces from the harsh Texas sun. Expansive walls of industrial insulated glazing panels allow soft modulated light to penetrate the interior while providing visual privacy. An integral lap pool with adjacent low fenestration reflects dappled light deep into the house.
Chaste stained concrete floors and blackened steel focal elements contrast with islands of mesquite flooring, cherry casework and fir ceilings. Selective areas of exposed limestone walls, some incorporating salvaged timber lintels, and cor-ten steel components further the contrast within the uncomplicated framework.
The Owner’s object and art collection is incorporated into the residence’s sequence of connecting galleries creating a choreography of passage that alternates between the lucid expression of simple ranch house architecture and the rich accumulation of their heritage.
The general contractor for the project is local custom homebuilder Dauphine Homes. Structural Engineering is provided by Structures Inc. of Austin, Texas, and Landscape Architecture is provided by Prado Design LLC in conjunction with Jill Nokes, also of Austin.
Cecil Baker + Partners Photography
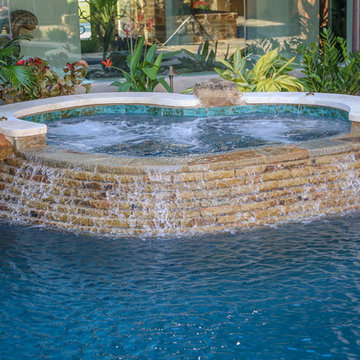
Custom freeform in ground spa with a stacked Oklahoma flagstone overflow into the swimming pool, Hadrian coping, and Mahi Mahi pool tile.
Medelhavsstil inredning av en mellanstor anpassad gårdsplan med pool, med spabad och naturstensplattor
Medelhavsstil inredning av en mellanstor anpassad gårdsplan med pool, med spabad och naturstensplattor
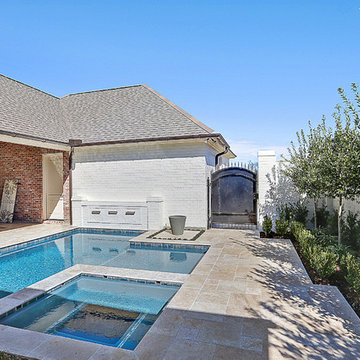
These days, a standard feature for any Willow Grove home is a fantastic courtyard and this home was no exception. These homeowners wanted a small cocktail pool to cool down during those hot Louisiana summer days.
This home is traditional with contemporary flare and features beautiful travertine paving, combined with a traditional southern plant palette. These elements come together to create the perfect intimate courtyard.
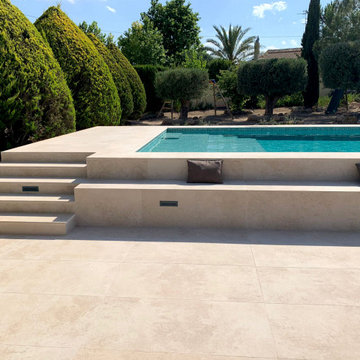
En Cerámica Mayor solo creamos colecciones versátiles para hacer de tu idea una realidad. Para este proyecto con Crosscut Petra, decidieron no solo utilizar el borde Samoa para la coronación de la piscina, sino también para las escaleras del exterior y el gran banco de obra que abarca todo el largo de la piscina. Todo para conseguir algo único.
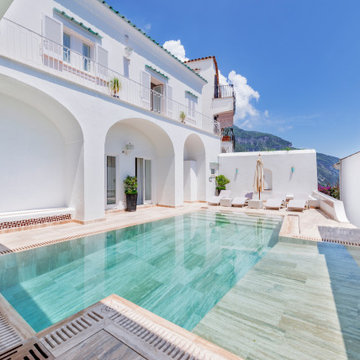
Cortile con piscina | Courtyard with swimming pool
Idéer för att renovera en stor funkis anpassad pool insynsskydd, med naturstensplattor
Idéer för att renovera en stor funkis anpassad pool insynsskydd, med naturstensplattor
1 135 foton på gårdsplan med pool
8
