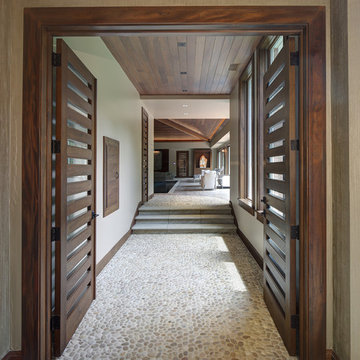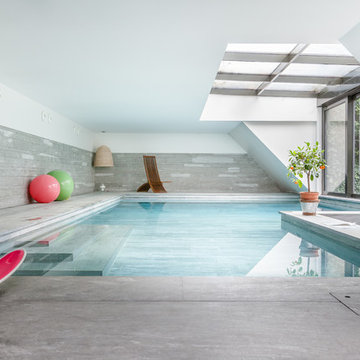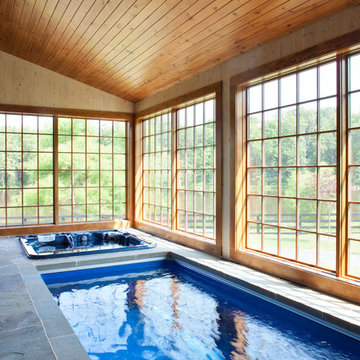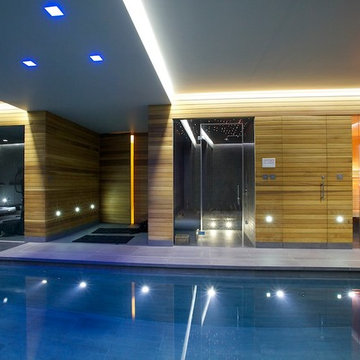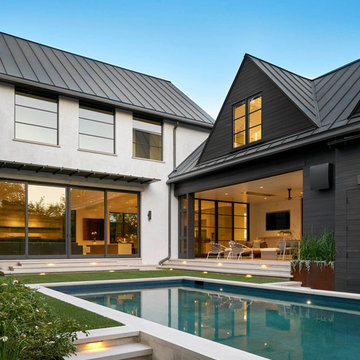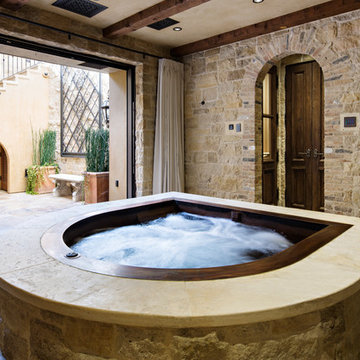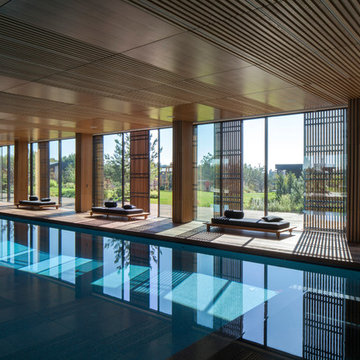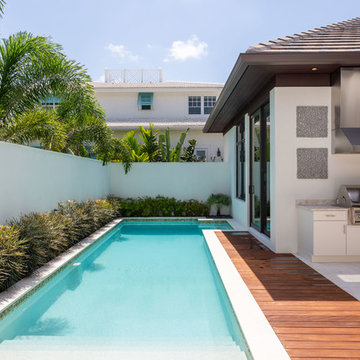7 873 foton på gårdsplan med pool
Sortera efter:
Budget
Sortera efter:Populärt i dag
101 - 120 av 7 873 foton
Artikel 1 av 3
This project began as a design-build proposal to build an addition for an indoor swim spa and exercise room to a ranch style house. The Clients were seeking a functional and inviting space reminiscent of the luxury resorts and space they have visited during their international travels.
One of the biggest challenges was to fit the program within the site and buildable area constraints. In order to maximize floor area, the exterior walls of the addition were located parallel to the property lines along the required setbacks, which resulted in a non-orthagonal geometry in plan. The volume of the addition began to take shape with large floor to ceiling openings strengthening the connection to the outdoors with roof line that rises northward to capture daylight. A series of operable skylights ventilate the room and allow more daylight to penetrate into the adjacent existing den.
Inspired by modern additions made to historic structures in Europe, we made a conscious decision to not try to blend the addition into the language of the existing ranch house, choosing instead to juxtapose a structure that was layered and felt light next to the cement tile roof and framed picture windows. The interior walls were finished with a marine grade plywood to withstand a humid environment, and the exteriors were clad with a cedar rainscreen to give privacy where needed and gradually reduced to allow for more glass and visibility.
The Clients are immersed in the technological environment of Silicon Valley and appreciated the simple geometries and aesthetics of modern design.
c david wakely
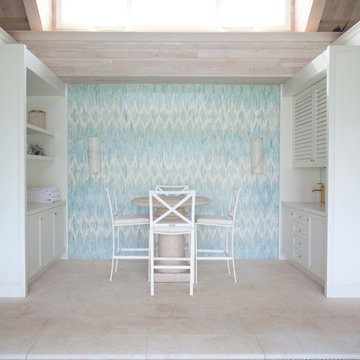
Inspiration för mellanstora klassiska anpassad, inomhus pooler, med en fontän och kakelplattor
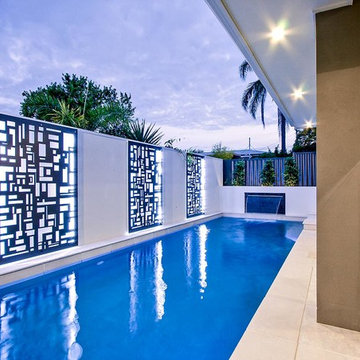
Andrew Jakovac
Idéer för en liten modern pool, med en fontän och naturstensplattor
Idéer för en liten modern pool, med en fontän och naturstensplattor
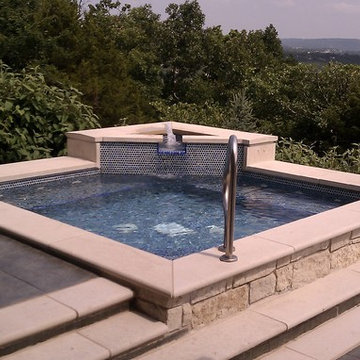
Spa design utilizing Shotcrete Inground Spa Shell with Natural Sandstone Retaining Walls, Slate Stamped Concrete decking, Spa Waterfall. Features Milled Stone Coping and Fully Tiled Spa Interior
~ Nice! ~
Design & Pic's by Doug Fender
Const. By Doug & Craig Fender dba
Indian Summer Pool and Spa
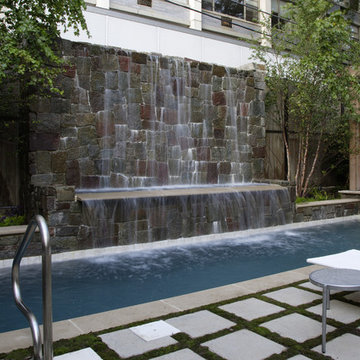
Request Free Quote
This Urban Naturescape illustrates what can be done in a limited City of Chicago space. The swimming pool measures 9'0" x 31'0" and the hot tub meaures 8'0" x 9'0". The water feature has a 15'6" x 6'0" footprint, and raises 10'0" in the air to provide a beautiful and mellifluous cascase of water. Limestone copings and Natural stone decking along with beautiful stone fascia and wood pergola bring the entire project into focus. Linda Oyama Bryan
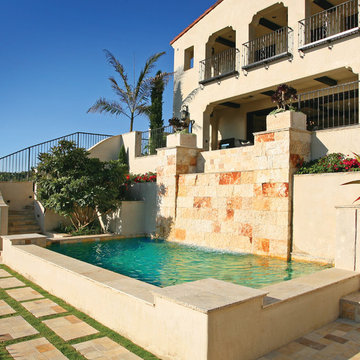
Product: Authentic Thick Limestone Pool Coping elements for pool edge
Ancient Surfaces
Contacts: (212) 461-0245
Email: Sales@ancientsurfaces.com
Website: www.AncientSurfaces.com
The design of external living spaces is known as the 'Al Fresco' space design as it is called in Italian. 'Al Fresco' translates in 'the open' or 'the cool/fresh exterior'. Customizing a contemporary swimming pool or spa into a traditional Italian Mediterranean pool can be easily achieved by selecting one of our most prized surfaces, 'The Foundation Slabs' pool coping Oolitic planks.
The ease and cosines of this outdoor Mediterranean pool and spa experience will evoke in most a feeling of euphoria and exultation that on only gets while being surrounded with the pristine beauty of nature. This powerful feeling of unison with all has been known in our early recorded human history thought many primitive civilizations as a way to get people closer to the ultimate truth. A very basic but undisputed truth and that's that we are all connected to the great mother earth and to it's powerful life force that we are all a part of...
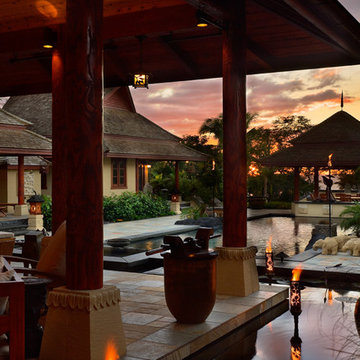
Tropical Light Photography.
Inspiration för en mellanstor orientalisk rektangulär pool, med spabad och naturstensplattor
Inspiration för en mellanstor orientalisk rektangulär pool, med spabad och naturstensplattor
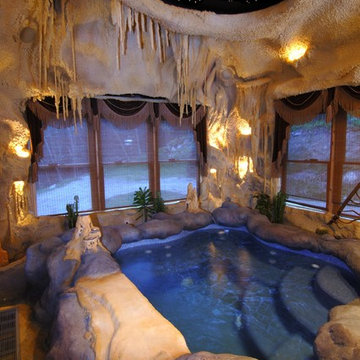
Notion LLC
Designer: Natalia Dragunova
Photographer: Bradd Celidonia
Idéer för rustika inomhus pooler
Idéer för rustika inomhus pooler
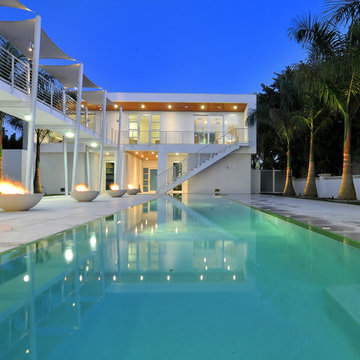
The concept began with creating an international style modern residence taking full advantage of the 360 degree views of Sarasota downtown, the Gulf of Mexico, Sarasota Bay and New Pass. A court yard is surrounded by the home which integrates outdoor and indoor living.
This 6,400 square foot residence is designed around a central courtyard which connects the garage and guest house in the front, to the main house in the rear via fire bowl and lap pool lined walkway on the first level and bridge on the second level. The architecture is ridged yet fluid with the use of teak stained cypress and shade sails that create fluidity and movement in the architecture. The courtyard becomes a private day and night-time oasis with fire, water and cantilevered stair case leading to the front door which seconds as bleacher style seating for watching swimmers in the 60 foot long wet edge lap pool. A royal palm tree orchard frame the courtyard for a true tropical experience.
The façade of the residence is made up of a series of picture frames that frame the architecture and the floor to ceiling glass throughout. The rear covered balcony takes advantage of maximizing the views with glass railings and free spanned structure. The bow of the balcony juts out like a ship breaking free from the rear frame to become the second level scenic overlook. This overlook is rivaled by the full roof top terrace that is made up of wood decking and grass putting green which has a 360 degree panorama of the surroundings.
The floor plan is a reverse style plan with the secondary bedrooms and rooms on the first floor and the great room, kitchen and master bedroom on the second floor to maximize the views in the most used rooms of the house. The residence accomplishes the goals in which were set forth by creating modern design in scale, warmth, form and function.
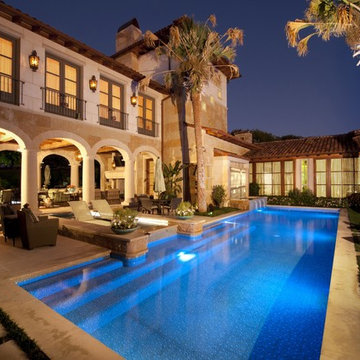
Bill Bibb, Designer Archiverde Landscape, Built by Pool Environments
Inspiration för medelhavsstil rektangulär gårdsplaner med pool
Inspiration för medelhavsstil rektangulär gårdsplaner med pool
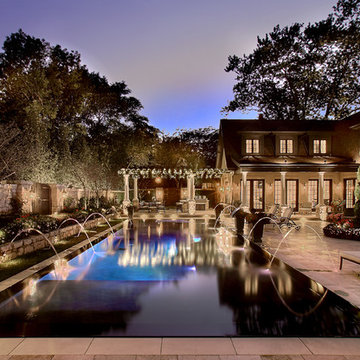
Frankfort reflective perimeter overflow pool with spa, multiple tanning ledges, and water features along enhanced by color changing LED lighting. By Rosebrook Pools 847-362-0400
Norman Sizemore Photography
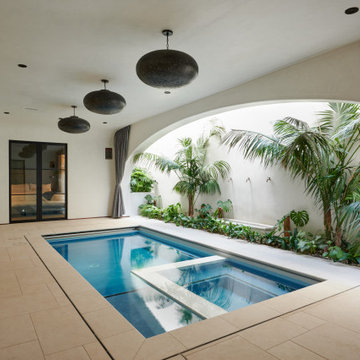
The indoor pool and spa located beneath the main residence provide privacy, relaxation, and a way to soak away the stresses of the day, all without leaving the comfort of home.
7 873 foton på gårdsplan med pool
6
