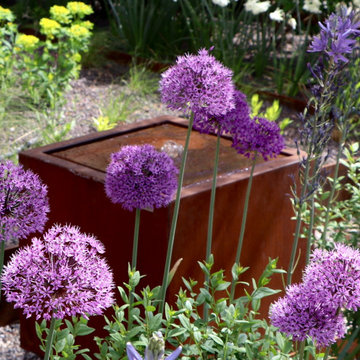1 611 foton på gårdsplan
Sortera efter:
Budget
Sortera efter:Populärt i dag
61 - 80 av 1 611 foton
Artikel 1 av 3
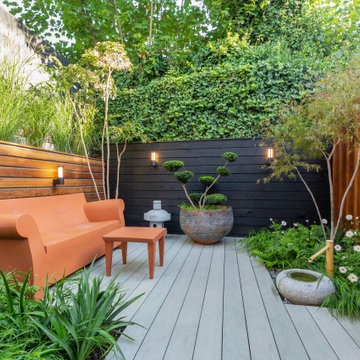
Shortlisted for the prestigious Pro Landscaper's Small Project Big Impact award.
Used as an example of excellent design on London Stone's website.
Idéer för att renovera en liten funkis trädgård i delvis sol på våren, med trädäck
Idéer för att renovera en liten funkis trädgård i delvis sol på våren, med trädäck
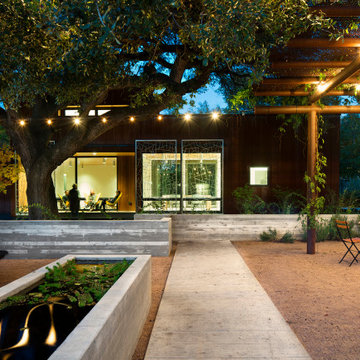
The Court / Corten Garden is shared as a neighborhood gathering space, and provides a setting for a variety of intimate social events. The two domains of the garden are made distinct by a low wall, which is backed by plantings that will continue to grow and provide a visual separation between the two spaces.
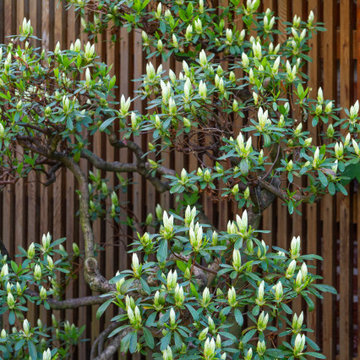
Cloud pruned Azalea
Idéer för att renovera en mellanstor funkis trädgård i delvis sol på våren
Idéer för att renovera en mellanstor funkis trädgård i delvis sol på våren
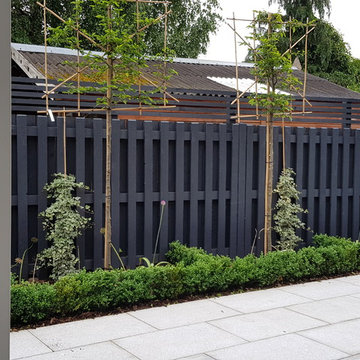
Lucy Bravington
Modern inredning av en liten trädgård i delvis sol, med naturstensplattor på våren
Modern inredning av en liten trädgård i delvis sol, med naturstensplattor på våren
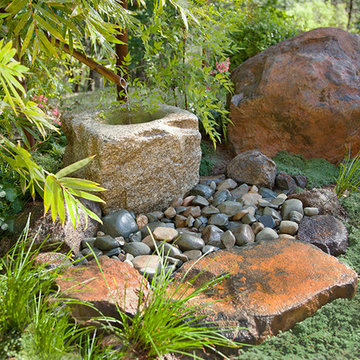
Exempel på en asiatisk gårdsplan i delvis sol på våren, med en fontän
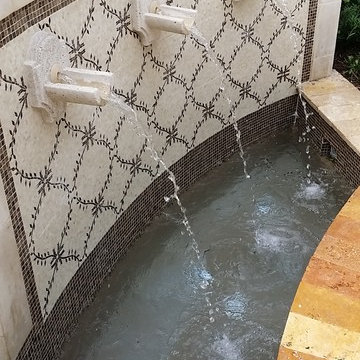
Foto på en stor vintage gårdsplan i delvis sol på våren, med en fontän och naturstensplattor
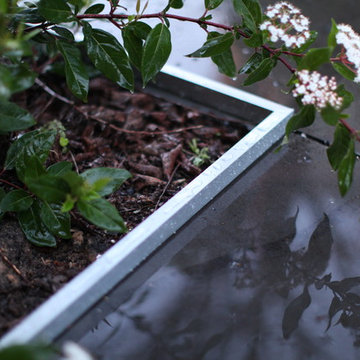
Images by Dean Homicki
Idéer för små funkis trädgårdar i delvis sol på våren, med naturstensplattor
Idéer för små funkis trädgårdar i delvis sol på våren, med naturstensplattor
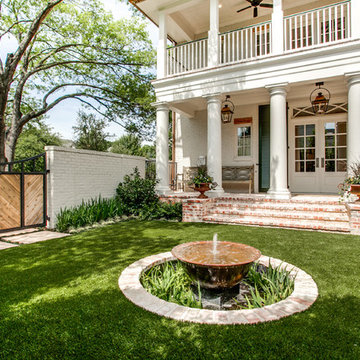
Entry Courtyard
Idéer för en stor klassisk trädgård i skuggan på våren, med en fontän och marksten i tegel
Idéer för en stor klassisk trädgård i skuggan på våren, med en fontän och marksten i tegel

Weather House is a bespoke home for a young, nature-loving family on a quintessentially compact Northcote block.
Our clients Claire and Brent cherished the character of their century-old worker's cottage but required more considered space and flexibility in their home. Claire and Brent are camping enthusiasts, and in response their house is a love letter to the outdoors: a rich, durable environment infused with the grounded ambience of being in nature.
From the street, the dark cladding of the sensitive rear extension echoes the existing cottage!s roofline, becoming a subtle shadow of the original house in both form and tone. As you move through the home, the double-height extension invites the climate and native landscaping inside at every turn. The light-bathed lounge, dining room and kitchen are anchored around, and seamlessly connected to, a versatile outdoor living area. A double-sided fireplace embedded into the house’s rear wall brings warmth and ambience to the lounge, and inspires a campfire atmosphere in the back yard.
Championing tactility and durability, the material palette features polished concrete floors, blackbutt timber joinery and concrete brick walls. Peach and sage tones are employed as accents throughout the lower level, and amplified upstairs where sage forms the tonal base for the moody main bedroom. An adjacent private deck creates an additional tether to the outdoors, and houses planters and trellises that will decorate the home’s exterior with greenery.
From the tactile and textured finishes of the interior to the surrounding Australian native garden that you just want to touch, the house encapsulates the feeling of being part of the outdoors; like Claire and Brent are camping at home. It is a tribute to Mother Nature, Weather House’s muse.
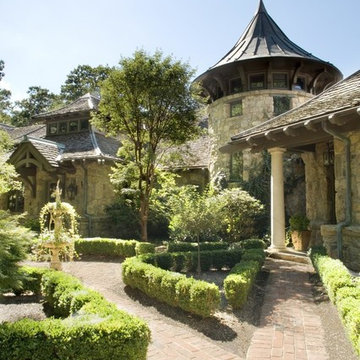
Idéer för mycket stora vintage trädgårdar i full sol på våren, med en trädgårdsgång och marksten i tegel
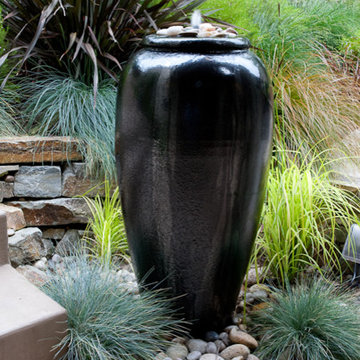
Steve Lambert, Winner Beautification Award for Small Landscape Design - Build
Small Country-club Project, with courtyard deck, low maintenance, Bitter root walls, With Black Bubbling Pot
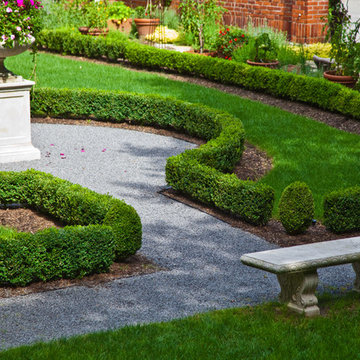
Gravel pathways typical of British garden design .
Idéer för mycket stora vintage trädgårdar i full sol på våren, med en trädgårdsgång och grus
Idéer för mycket stora vintage trädgårdar i full sol på våren, med en trädgårdsgång och grus
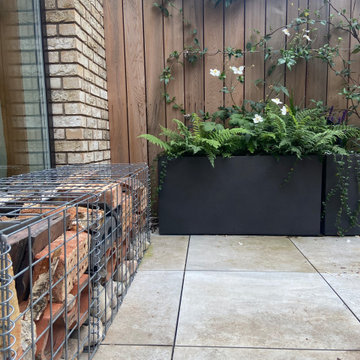
This blank canvas space in a new build in London's Olympic park had a bespoke transformation without digging down into soil. The entire design sits on a suspended patio above a carpark and includes bespoke features like a pergola, seating, bug hotel, irrigated planters and green climbers. The garden is a haven for a young family who love to bring their natural finds back home after walks.
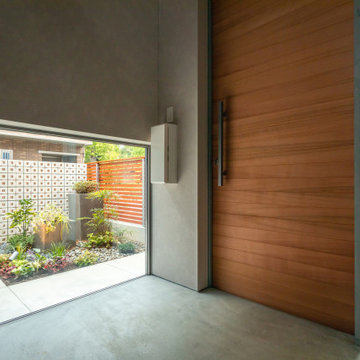
Inspiration för en liten funkis trädgård i delvis sol insynsskydd på våren, med marksten i betong
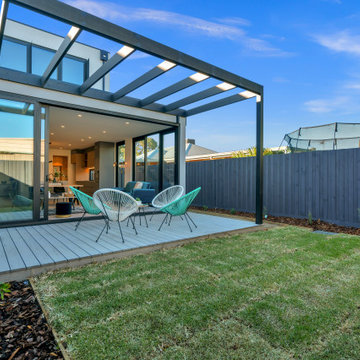
Inspiration för mellanstora moderna gårdsplaner i full sol som tål torka och insynsskydd på våren, med trädäck
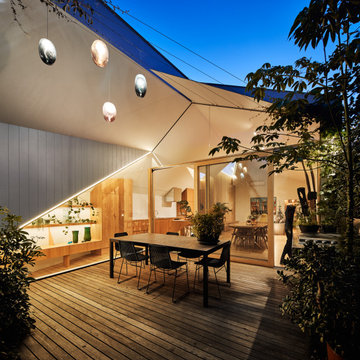
To address the narrow site and limited northern access a lush courtyard is thoughtfully brought to the heart of the house, establishing a sunlit centre around which daily activities can intuitively occur. Hugging the boundaries of the block, there is little presence to the house’s exterior form creating a house that is almost completely experienced from the interior, creating a place of respite & tranquility.
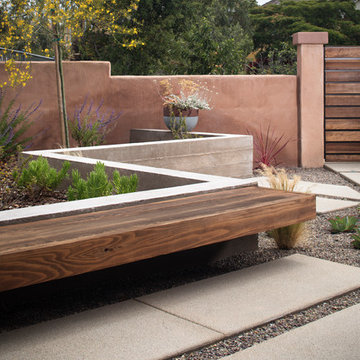
Zack Benson
Idéer för mellanstora funkis gårdsplaner i full sol som tål torka på våren, med en stödmur och marksten i betong
Idéer för mellanstora funkis gårdsplaner i full sol som tål torka på våren, med en stödmur och marksten i betong
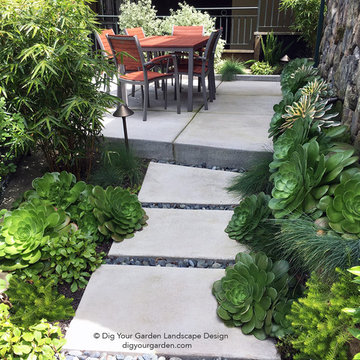
To gain more usable space in this narrow landscape and update the hardscaping and overgrown garden, my design reconfigured the pathway with poured-in-place concrete (cast concrete) pavers accented by Mexican pebbles and a stunning variety of succulents and other site-appropriate plantings that thrive in shade and part sun. We removed the tree to create a patio area large enough to fit a table and chairs for a small group. Non-invasive/clumping Bamboo was added to help screen the patio and provide privacy. Other shade to part-shade plants were included that provide a variety of textures and colors throughout the seasons. Low-voltage lighting was installed for safety and ambiance. Design and Photos: © Eileen Kelly, Dig Your Garden Landscape Design
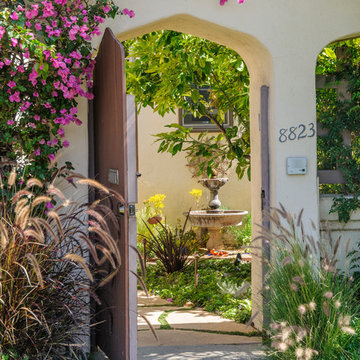
Allen Haren
Idéer för en mellanstor medelhavsstil gårdsplan i delvis sol som tål torka på våren, med naturstensplattor och en fontän
Idéer för en mellanstor medelhavsstil gårdsplan i delvis sol som tål torka på våren, med naturstensplattor och en fontän
1 611 foton på gårdsplan
4
