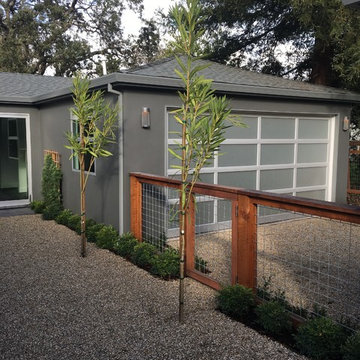1 534 foton på gårdsplan som tål torka
Sortera efter:
Budget
Sortera efter:Populärt i dag
1 - 20 av 1 534 foton
Artikel 1 av 3
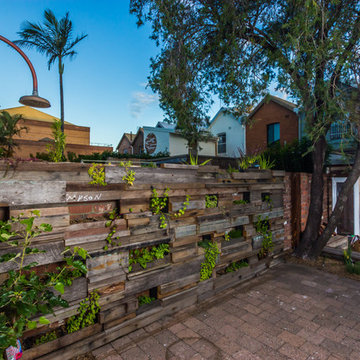
Recycled timber green wall, Photography by Andy Jones
Idéer för en liten rustik gårdsplan i delvis sol som tål torka på våren, med en vertikal trädgård och marksten i betong
Idéer för en liten rustik gårdsplan i delvis sol som tål torka på våren, med en vertikal trädgård och marksten i betong
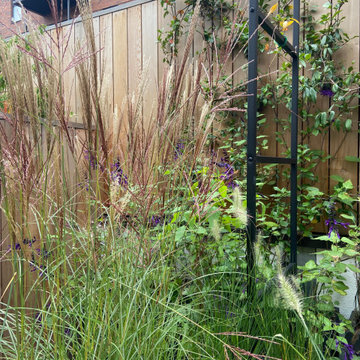
This blank canvas space in a new build in London's Olympic park had a bespoke transformation without digging down into soil. The entire design sits on a suspended patio above a carpark and includes bespoke features like a pergola, seating, bug hotel, irrigated planters and green climbers. The garden is a haven for a young family who love to bring their natural finds back home after walks.

Weather House is a bespoke home for a young, nature-loving family on a quintessentially compact Northcote block.
Our clients Claire and Brent cherished the character of their century-old worker's cottage but required more considered space and flexibility in their home. Claire and Brent are camping enthusiasts, and in response their house is a love letter to the outdoors: a rich, durable environment infused with the grounded ambience of being in nature.
From the street, the dark cladding of the sensitive rear extension echoes the existing cottage!s roofline, becoming a subtle shadow of the original house in both form and tone. As you move through the home, the double-height extension invites the climate and native landscaping inside at every turn. The light-bathed lounge, dining room and kitchen are anchored around, and seamlessly connected to, a versatile outdoor living area. A double-sided fireplace embedded into the house’s rear wall brings warmth and ambience to the lounge, and inspires a campfire atmosphere in the back yard.
Championing tactility and durability, the material palette features polished concrete floors, blackbutt timber joinery and concrete brick walls. Peach and sage tones are employed as accents throughout the lower level, and amplified upstairs where sage forms the tonal base for the moody main bedroom. An adjacent private deck creates an additional tether to the outdoors, and houses planters and trellises that will decorate the home’s exterior with greenery.
From the tactile and textured finishes of the interior to the surrounding Australian native garden that you just want to touch, the house encapsulates the feeling of being part of the outdoors; like Claire and Brent are camping at home. It is a tribute to Mother Nature, Weather House’s muse.
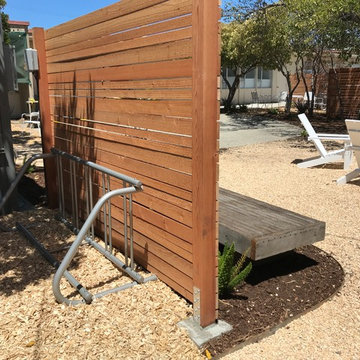
When we first surveyed the site, we saw staff bicycles strewn around the space, mostly in hard to see places to avoid theft. As a result, we integrated a protected and hidden sturdy bicycle storage area in the space, keeping bikes safe and organized. The opposite side of this redwood sawn partition, we re-purposed an old bench from the site and integrated into the new design.
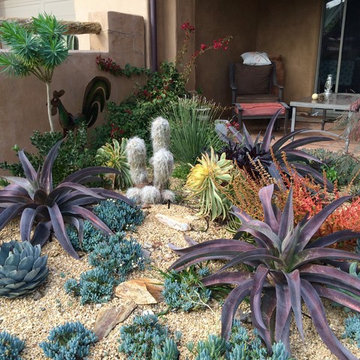
A Southwest style courtyard was designed for family and critters to enjoy an enclosed outdoor space. The 'elk mountain' flagstone path winds thru a cactus garden featuring a 'mancave macho mocha, 'old man cactus and euphorbia tirucali. The perennial garden has a 'caesalpinia pulcherrima', vitex purpurea', cuphea ignea. The sitting garden includes a Furcrea mediopicta (mexico), Leucophyllum frutescens silver leaf (Rio Bravo), and Grevillea'long john'
Sitting at the mesquite table one can enjoy the re-circulating boulder fountain which attracts hummingbirds and butterflies. Brightly colored mexican tile enhances the barbecue. The fireplace with built-in light box has a private sitting area surrounded by an Aloe tree, acacia cultriformis and strelitzia juncea (South Africa)
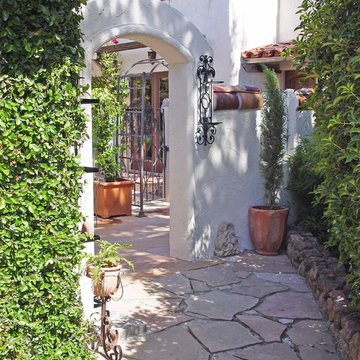
Flagstone paving flows around the house and into the courtyard between the guest cottage and the house. An arched stucco wall with a wood gate marks the transition between spaces. Simmonds & Associates, Inc.
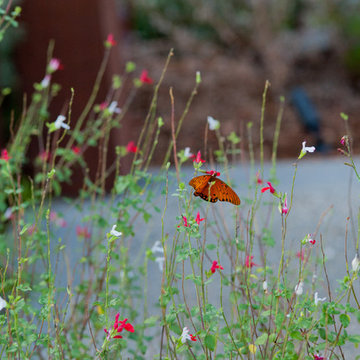
Hot Lips Saliva, along with Hummingbird Sage and Common Yarrow, attract butterflies to the planted spaces at the entrance and alongside the dining patio.
Photo: Lesly Hall Photography
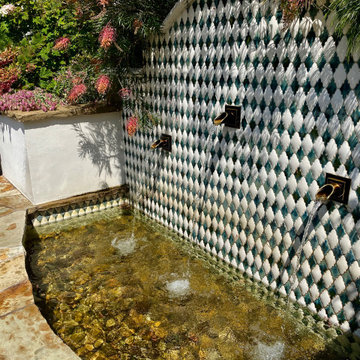
Artificial sod
play Lawn
Bild på en mellanstor funkis gårdsplan i delvis sol som tål torka på våren, med en fontän
Bild på en mellanstor funkis gårdsplan i delvis sol som tål torka på våren, med en fontän
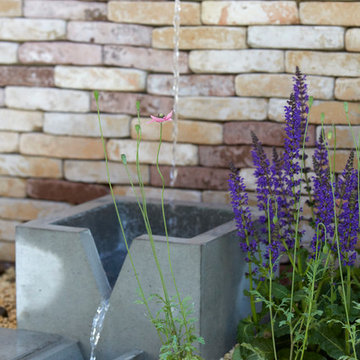
THE LEMON TREE TRUST GARDEN
A garden inspired by the resilience, determination and ingenuity of refugees living in Domiz camp in Northern Iraq, was unveiled at the 2018 RHS Chelsea Flower Show. The Lemon Tree Trust garden, designed with the input of refugees, highlighted the unexpected beauty hidden in the camp. The garden was designed to be used as a space to begin to organise the chaos inherent in forced migration, while also providing a sense of normality, wellbeing, peace and civility to broken lives.
Beautiful yet drought tolerant planting educated visitors about the type of plants refugees grow in the camp. Ingenious vertical planting, inspired by refugees’ use of everyday objects, and including input from refugees themselves, provided ideas for planting in limited spaces. Trees laden with fruit, including figs, lemons and pomegranates, provided scent and crops to harvest. Brutal, harsh materials, such as concrete and steel, widely available in the camps, were elevated with techniques such as polishing, casting and crafting into patterns and intricate Islamic inspired designs. Colourful and textural planting softened the hard materials. Cooling and calming water flowed throughout the space, collected in channels and pools, recycled and pumped back through the brimming central Islamic inspired fountain, representing the importance of grey water reuse and the many makeshift fountains refugees have built in their own gardens in Domiz camp.
Tom Massey progressed to the RHS Chelsea Flower Show, with a 10x13m Main Avenue garden, after two successful show gardens at RHS Hampton Court Palace Flower Show. The garden was built by award winning contractor Landscape Associates and was awarded an RHS Silver-Gilt medal.
The Lemon Tree Trust supports the development of urban agriculture and greening innovation for refugees and displaced people, promoting food production, well-being and community: lemontreetrust.org
Photographs by Britt Willoughby Dyer
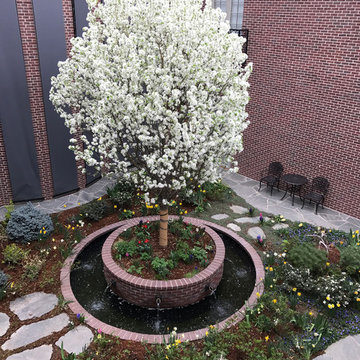
Inspired by the clients’ travels the design includes a symmetrical courtyard aligned with the cardinal directions as an homage to Alhambra in Spain.
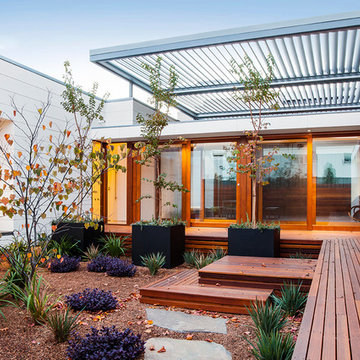
Idéer för att renovera en funkis gårdsplan i full sol som tål torka, med trädäck
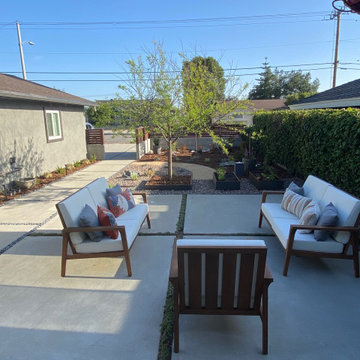
Turf removal front yard with drought tolerant design and adding courtyard
Idéer för att renovera en mellanstor retro gårdsplan i full sol som tål torka på våren, med en trädgårdsgång och grus
Idéer för att renovera en mellanstor retro gårdsplan i full sol som tål torka på våren, med en trädgårdsgång och grus
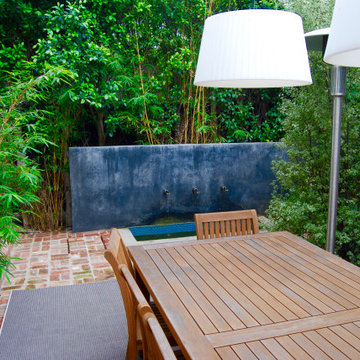
Foto på en liten funkis gårdsplan i skuggan som tål torka och vattenfall, med marksten i tegel
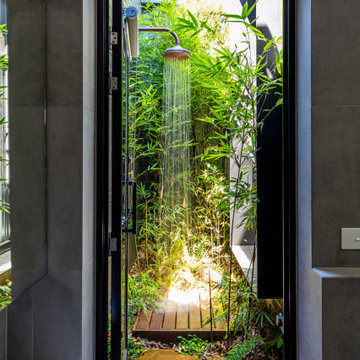
Outdoor shower built off the existing bathroom making use of a small courtyard
Idéer för att renovera en liten funkis gårdsplan i delvis sol som tål torka och insynsskydd på sommaren, med naturstensplattor
Idéer för att renovera en liten funkis gårdsplan i delvis sol som tål torka och insynsskydd på sommaren, med naturstensplattor
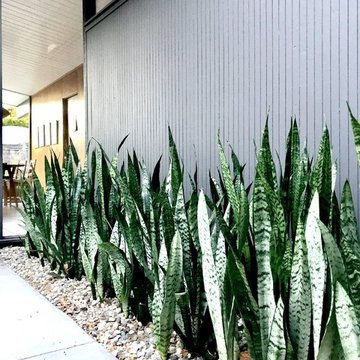
Idéer för att renovera en funkis gårdsplan i delvis sol som tål torka, med marksten i betong
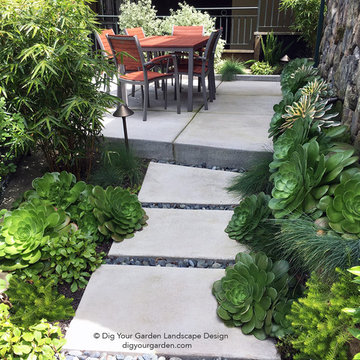
To gain more usable space in this narrow landscape and update the hardscaping and overgrown garden, my design reconfigured the pathway with poured-in-place concrete (cast concrete) pavers accented by Mexican pebbles and a stunning variety of succulents and other site-appropriate plantings that thrive in shade and part sun. We removed the tree to create a patio area large enough to fit a table and chairs for a small group. Non-invasive/clumping Bamboo was added to help screen the patio and provide privacy. Other shade to part-shade plants were included that provide a variety of textures and colors throughout the seasons. Low-voltage lighting was installed for safety and ambiance. Design and Photos: © Eileen Kelly, Dig Your Garden Landscape Design
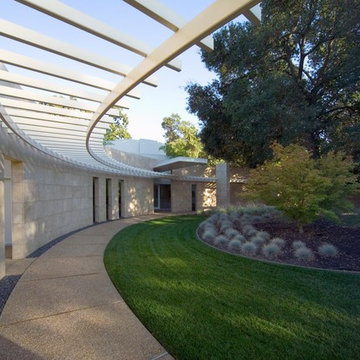
Foto på en stor funkis gårdsplan i delvis sol som tål torka, med en trädgårdsgång
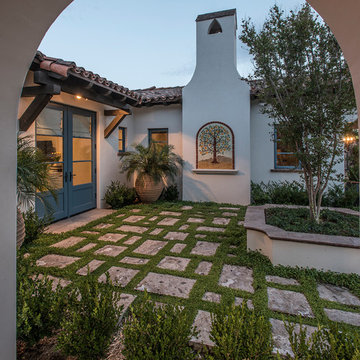
The landscape of this home honors the formality of Spanish Colonial / Santa Barbara Style early homes in the Arcadia neighborhood of Phoenix. By re-grading the lot and allowing for terraced opportunities, we featured a variety of hardscape stone, brick, and decorative tiles that reinforce the eclectic Spanish Colonial feel. Cantera and La Negra volcanic stone, brick, natural field stone, and handcrafted Spanish decorative tiles are used to establish interest throughout the property.
A front courtyard patio includes a hand painted tile fountain and sitting area near the outdoor fire place. This patio features formal Boxwood hedges, Hibiscus, and a rose garden set in pea gravel.
The living room of the home opens to an outdoor living area which is raised three feet above the pool. This allowed for opportunity to feature handcrafted Spanish tiles and raised planters. The side courtyard, with stepping stones and Dichondra grass, surrounds a focal Crape Myrtle tree.
One focal point of the back patio is a 24-foot hand-hammered wrought iron trellis, anchored with a stone wall water feature. We added a pizza oven and barbecue, bistro lights, and hanging flower baskets to complete the intimate outdoor dining space.
Project Details:
Landscape Architect: Greey|Pickett
Architect: Higgins Architects
Landscape Contractor: Premier Environments
Photography: Scott Sandler
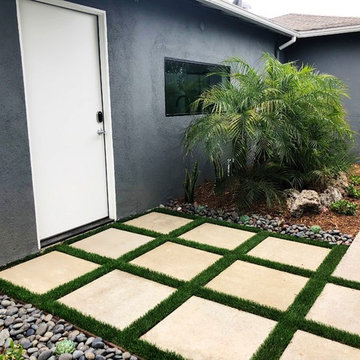
Layout change to incorporate synthetic turf and plantings.
Inspiration för mellanstora gårdsplaner i delvis sol som tål torka, med en trädgårdsgång och marksten i betong
Inspiration för mellanstora gårdsplaner i delvis sol som tål torka, med en trädgårdsgång och marksten i betong
1 534 foton på gårdsplan som tål torka
1
