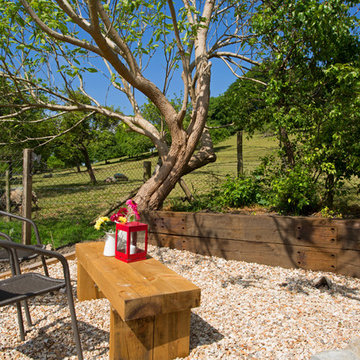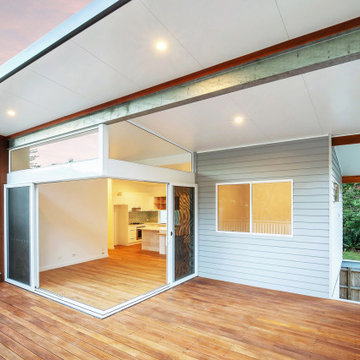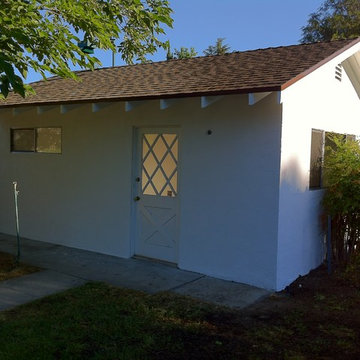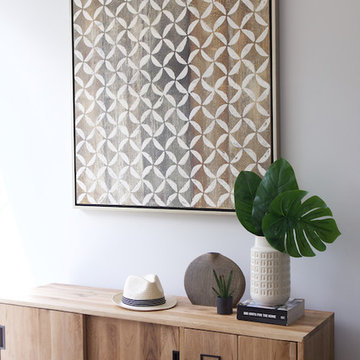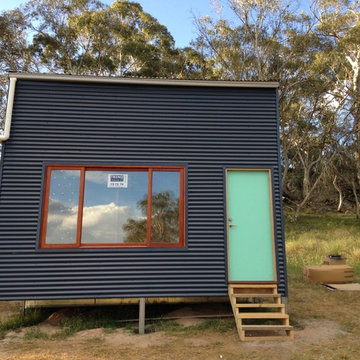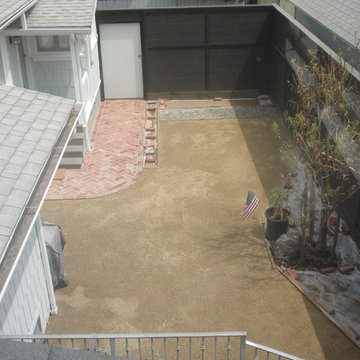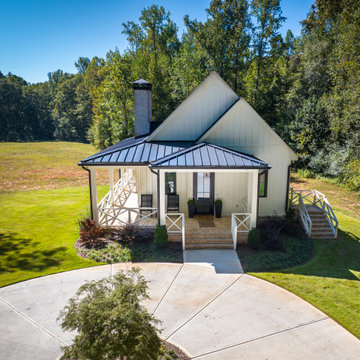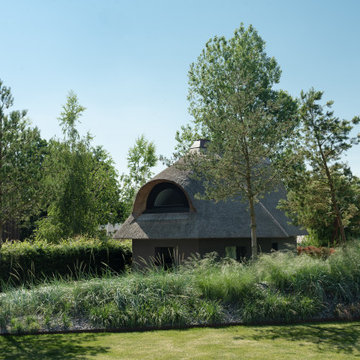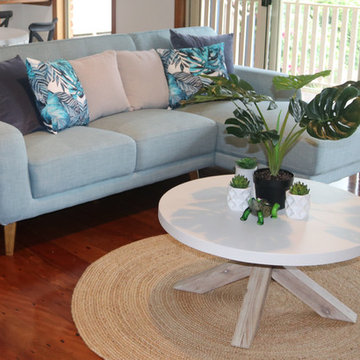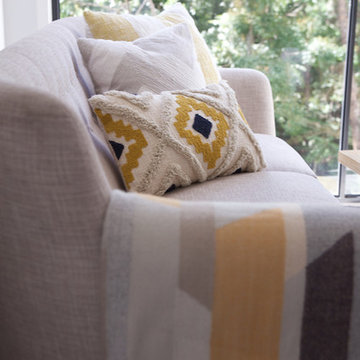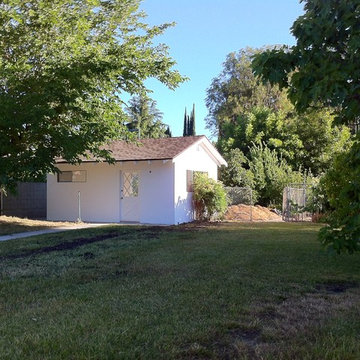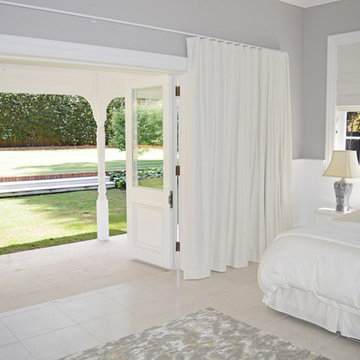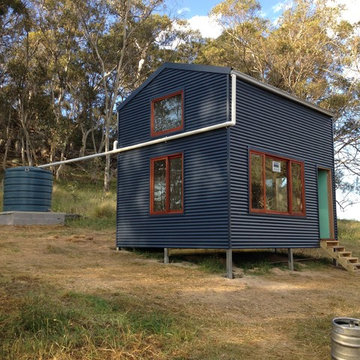239 foton på gästhus
Sortera efter:
Budget
Sortera efter:Populärt i dag
161 - 180 av 239 foton
Artikel 1 av 3
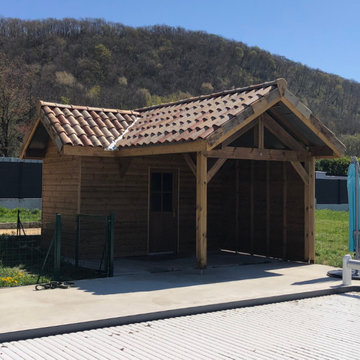
Un Pool House est un excellent moyen de profiter de l'espace extérieur: Parfait pour organiser de belles soirées entre amis au bord de la piscine et pour protéger le mobilier extérieur.
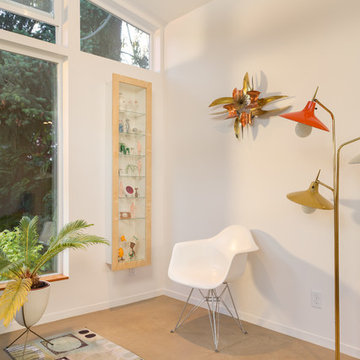
Read more about this project in Seattle Magazine: http://www.seattlemag.com/article/orchid-studio-tiny-backyard-getaway
Photography by Alex Crook (www.alexcrook.com) for Seattle Magazine (www.seattlemag.com)
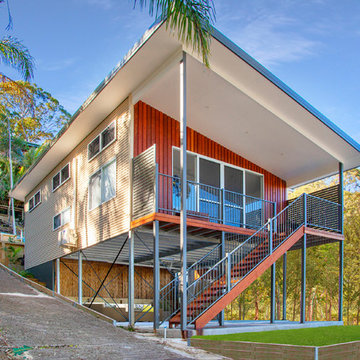
Custom Granny Flat on steep seaside block
Idéer för ett mellanstort eklektiskt fristående gästhus
Idéer för ett mellanstort eklektiskt fristående gästhus
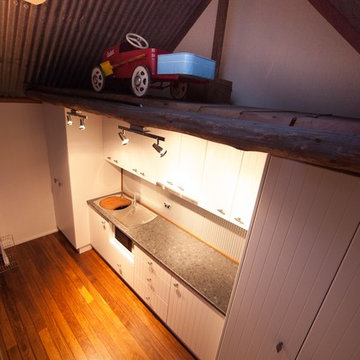
Storage space for any vintage kids cars you have lying around.
Inspiration för ett mycket stort lantligt fristående gästhus
Inspiration för ett mycket stort lantligt fristående gästhus
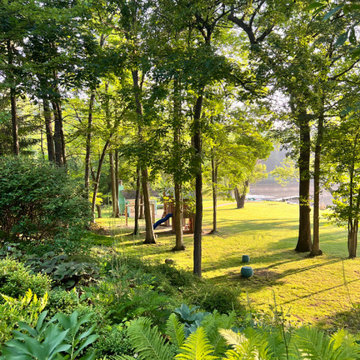
These unique treehouses have been built with sustainable sourcing and upcycled construction methods. When Martine Ilana, Principal designer of Temescal, considered what a ‘treehouse’ would look like for her twins, immediately it’s ideation was focused on keeping the integrity of the forest and problem solving how to use as many repurposed and sustainable materials as possible.
Set inside a circle of 100-year-old maple and oak trees and complimenting the home’s architecture, these ‘tree houses’ give shelter, space for imagination & safe play outdoors for the twins. Mimicking the trees’ height and scale, and mirrored in each of their designs, these two 6 foot square base by 14 foot tall twin play structures allow for each child to have its own personal space, yet are connected at the swings.
Accessing the incredible selection of salvage materials from a salvage yard in Detroit, Temescal was able to source non-toxic & structurally sound woods to build the structure itself.
Healthy Building Materials include: Metal Roofing and Water based Low VOC paints. A slatted exterior structure was designed to create a rain screen and in addition complement the Main home’s exterior design.
The slide posed the largest problem to source as recycled plastic slides are not made available to residential projects by US based manufactures and repurposed from Facebook marketplace hit many dead ends. Ultimately, she chose to use a HDPE high density polyurethane plastic slide that would allow for its material to be recycled once at the end of this life.
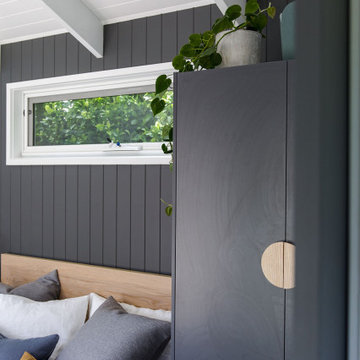
A tiny home for this eighteen year old with grey cabinetry to suit this young man's style.
Idéer för små minimalistiska fristående gästhus
Idéer för små minimalistiska fristående gästhus
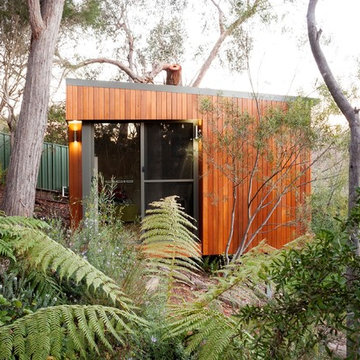
A fun backyard space perfectly suited to the outdoors.
Cooba design. Image credit: Elissa Cooke
Inspiration för ett litet funkis fristående gästhus
Inspiration för ett litet funkis fristående gästhus
239 foton på gästhus
9
