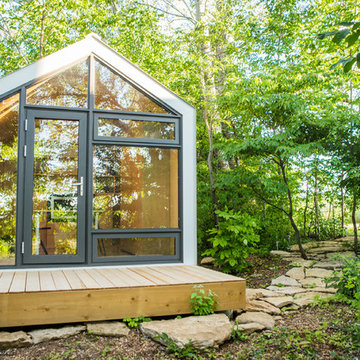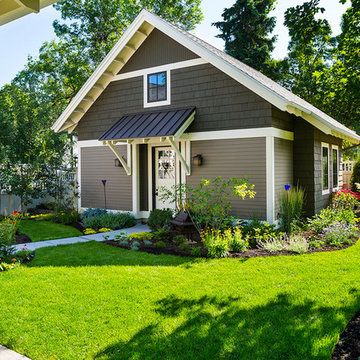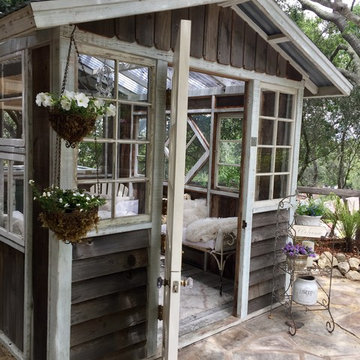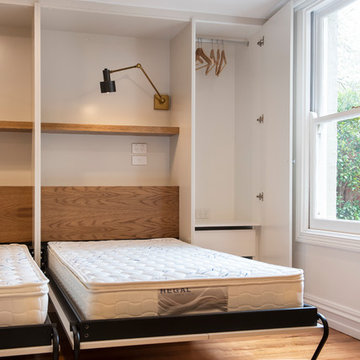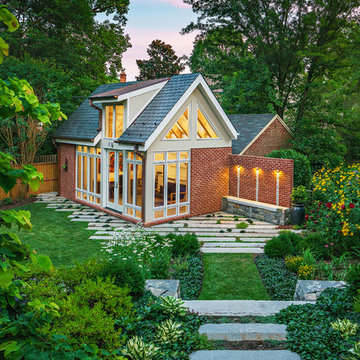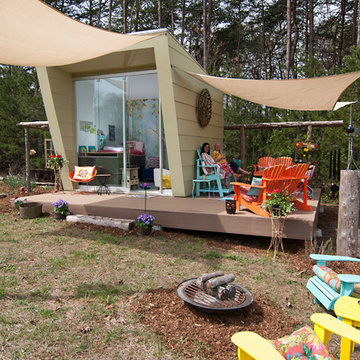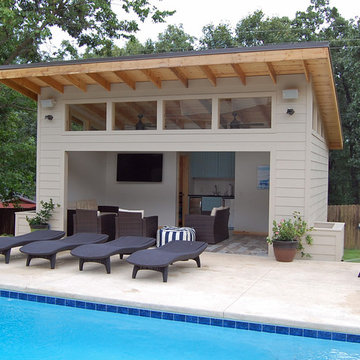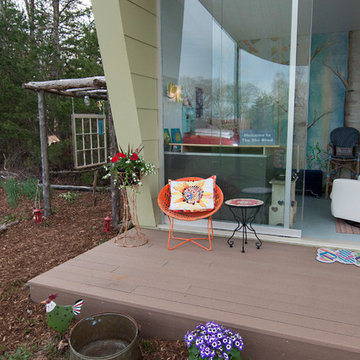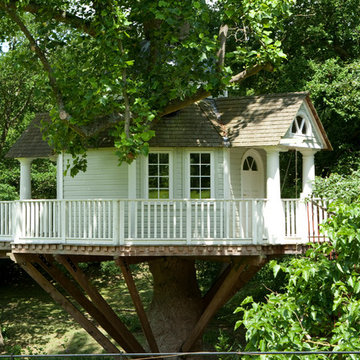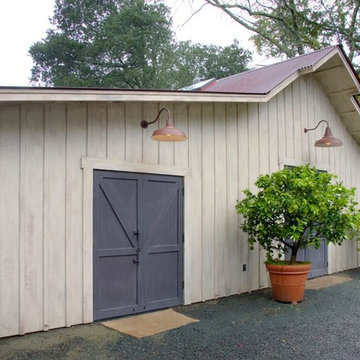1 257 foton på gästhus
Sortera efter:
Budget
Sortera efter:Populärt i dag
101 - 120 av 1 257 foton
Artikel 1 av 3
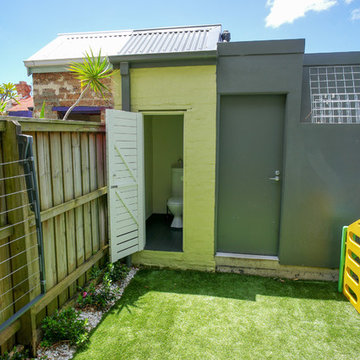
We kept the old out door toilet for the entertaining guest and having a downstairs WC but the arrival of a new baby the indoor toilet promted the whole renovation. Storage area to the back and a garage door opens to the laneway.
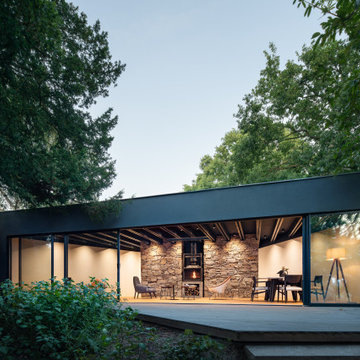
Bromley Garden House
Bromley, South London.
Bromley Garden House is a single storey building with a large open area facing the garden, single bedroom at rear and minimal bathroom and a kitchenette.
It’s main purpose is to serve as a guest house but also a quiet secluded space overlooking the mature garden.
The building 75 m2 footprint occupies a corner of a plot with an existing new built main house.
The sharp corner of the plot drives the plan shape maximizing the use of space.
12m sliding glass panes to front can open in the summer days to create an open veranda feel for the main area.
Skylights to all areas help provide quality light throughout the day.
A central stone accent wall with integrated fire place responds to the brief calling for an integrated rustic feel.
Structure – steel, rendered block, natural stone
Completed 2020
Photography – Assen Emilov
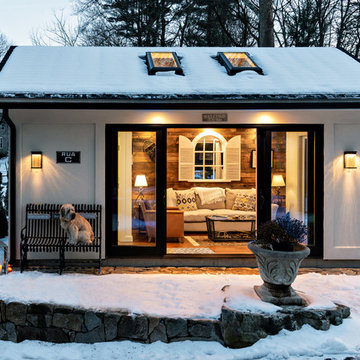
Credit Dan Cutrona
Design, Prewire, Installation and Programming for
Audio / Video
Lighting Control
Network
Home Automation
Inspiration för ett stort funkis fristående gästhus
Inspiration för ett stort funkis fristående gästhus
The client added a nice picnic table and outdoor seating for their guests. The shed consists of a bedroom, a small office and a bathroom. Here's a view from the main house.
The client added a nice picnic table and outdoor seating for their guests. The shed consists of a bedroom, a small office and a bathroom.
Exempel på ett mellanstort modernt fristående gästhus
Exempel på ett mellanstort modernt fristående gästhus
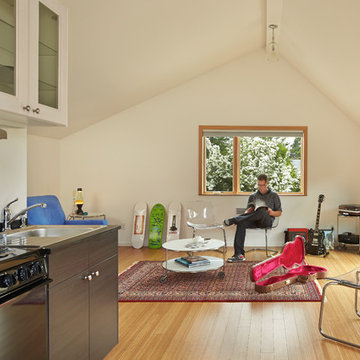
Benjamin Benschneider
The studio apartment above the garage was permitted under Seattle’s recent zoning policies, designed to encourage affordable housing in single family neighborhoods.
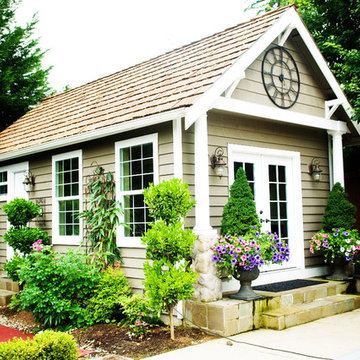
Outdoor Living by McCarthy Custom Homes
Inspiration för ett mellanstort amerikanskt fristående gästhus
Inspiration för ett mellanstort amerikanskt fristående gästhus
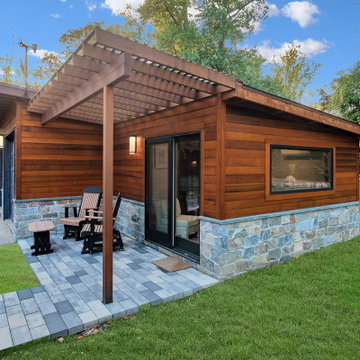
Updating a modern classic
These clients adore their home’s location, nestled within a 2-1/2 acre site largely wooded and abutting a creek and nature preserve. They contacted us with the intent of repairing some exterior and interior issues that were causing deterioration, and needed some assistance with the design and selection of new exterior materials which were in need of replacement.
Our new proposed exterior includes new natural wood siding, a stone base, and corrugated metal. New entry doors and new cable rails completed this exterior renovation.
Additionally, we assisted these clients resurrect an existing pool cabana structure and detached 2-car garage which had fallen into disrepair. The garage / cabana building was renovated in the same aesthetic as the main house.
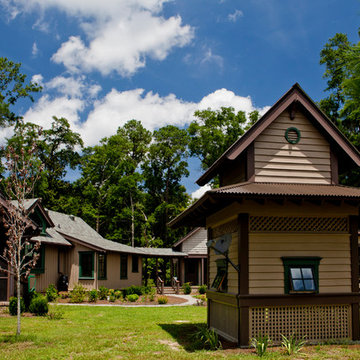
The Maddaluna home was built to very high energy efficiency standards. You can see the Solar panels on the rear elevation. This house's energy bill is less then $100 a month.
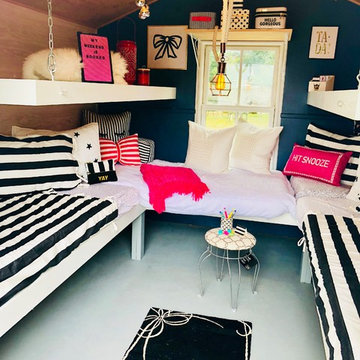
Kerrin Frank
Exempel på ett mellanstort maritimt fristående gästhus
Exempel på ett mellanstort maritimt fristående gästhus
1 257 foton på gästhus
6
