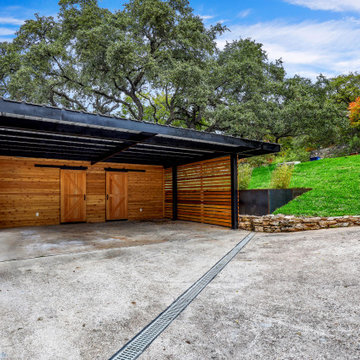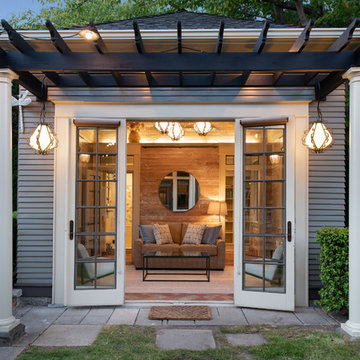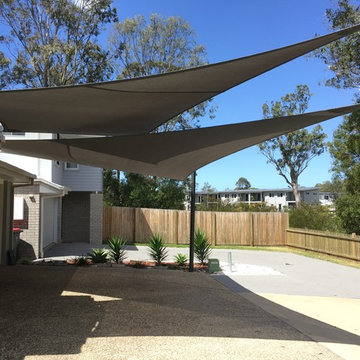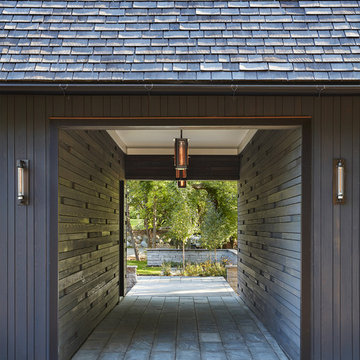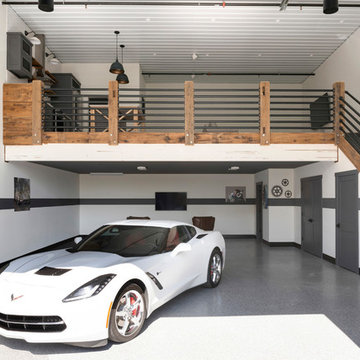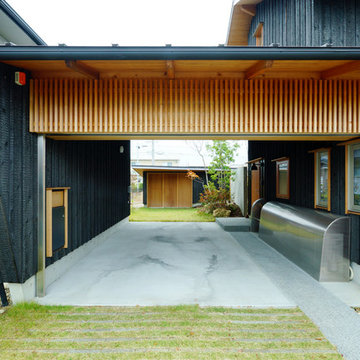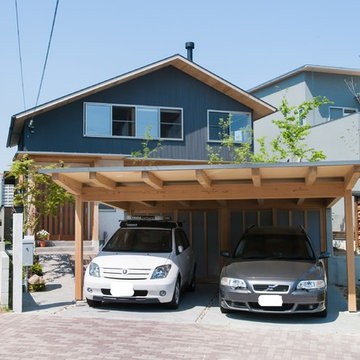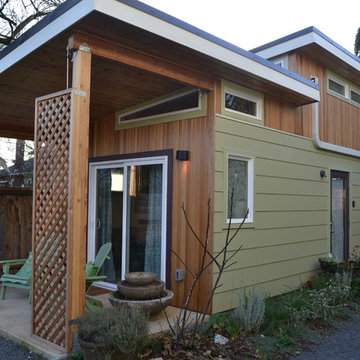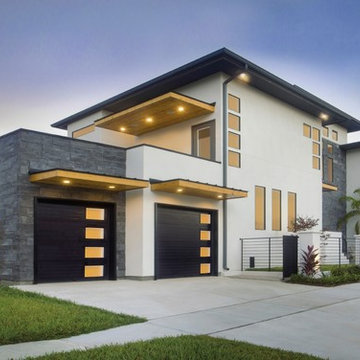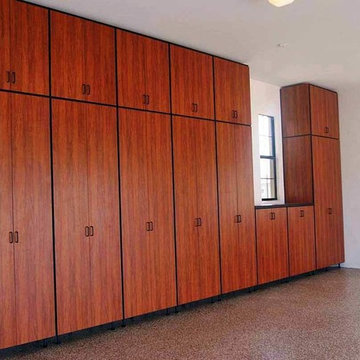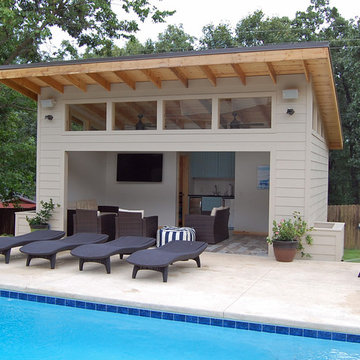5 079 foton på garage och förråd - gästhus, carport
Sortera efter:
Budget
Sortera efter:Populärt i dag
1 - 20 av 5 079 foton
Artikel 1 av 3
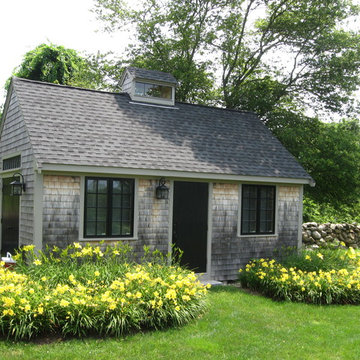
This garden storage cottage is viewed in the landscape from the house and has a setting that encourages a stroll to see the
Summer perennials as well as the small vegetable garden set off to the side.
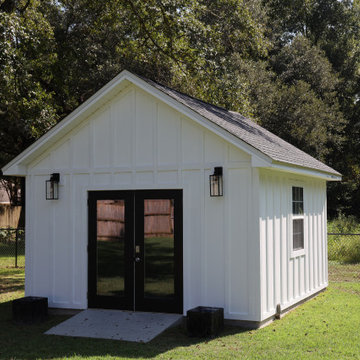
New siding make a massive difference to potential buyers, improves the appeal of the property, and protects your belongings from inclement weather.
Inspiration för små lantliga fristående garager och förråd
Inspiration för små lantliga fristående garager och förråd
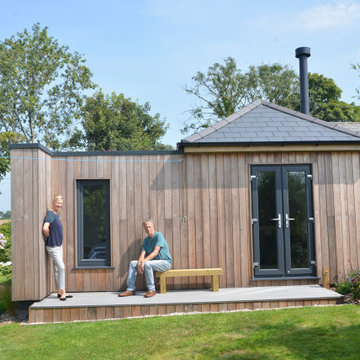
Having just relocated to Cornwall, our homeowners Jo and Richard were eager to make the most of their beautiful, countryside surroundings. With a previously derelict outhouse on their property, they decided to transform this into a welcoming guest annex.
Featuring natural materials and plenty of light, this barn conversion is complete with a patio from which to enjoy those stunning Cornish views.
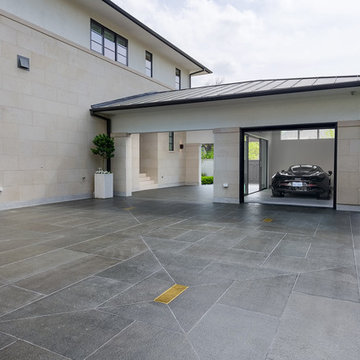
Garage and car port area with tile flooring and glass doors for a semi-private viewing option. Tile provided and installed by Natural Selections.
Modern inredning av en mellanstor tillbyggd tvåbils carport
Modern inredning av en mellanstor tillbyggd tvåbils carport
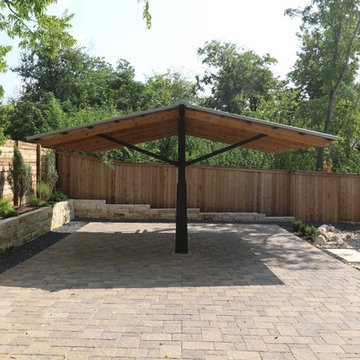
The Wethersfield home is a “Contributing Structure” within one of Central Austin’s most historic neighborhoods.
Thanks to the design vision and engineering of the Barley|Pfeiffer Architecture team, the fine execution and contributions of Tommy Hudson with Hudson Custom Builder, and the commitment of the Owner, the outcome is a very comfortable, healthy and nicely day lit, 1600 square foot home that is expected to have energy consumption bills 50% less than those before, despite being almost 190 square feet larger.
A new kitchen was designed for better function and efficiencies. A screened-in porch makes for great outdoor living within a semi-private setting - and without the bugs! New interior fixtures, fittings and finishes were chosen to honor the home’s original 1930’s character while providing tasteful aesthetic upgrades.
Photo: Oren Mitzner, AIA NCARB
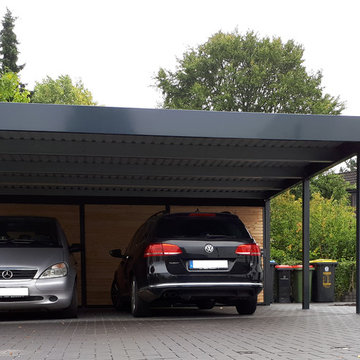
Auch hier wieder ein Stahlcarport, dass auf das kubistische Wohnhaus elegant abgestimmt ist. Der Kunde hat zusätzlich noch einen kleinen Abstellraum bekommen. Um an alle Geräte immer einfach ranzukommen, hatte der Kunde den Wunsch zwei große Schiebeelemente (rechts und links) einzubauen. Diese sind natürlich abschließbar und neben der tollen Gesamtoptik ein Highlight der Konstruktion.
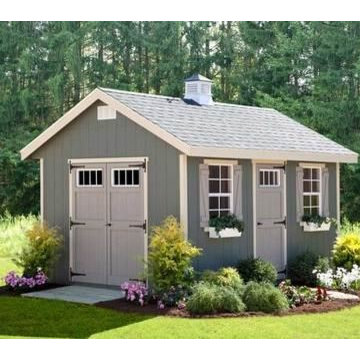
Idéer för att renovera ett mellanstort amerikanskt fristående gästhus
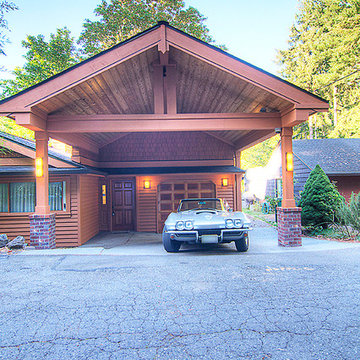
Tom Redner, Vivid Interiors
Inspiration för stora amerikanska tillbyggda enbils carportar
Inspiration för stora amerikanska tillbyggda enbils carportar
5 079 foton på garage och förråd - gästhus, carport
1
