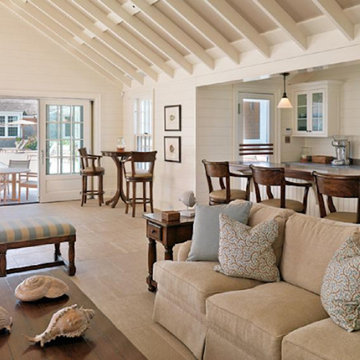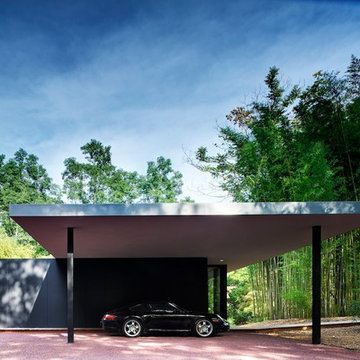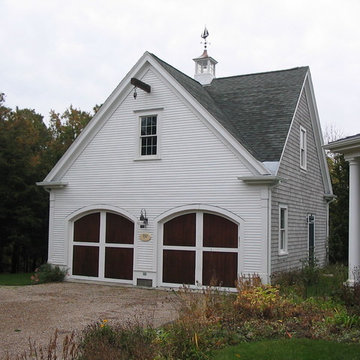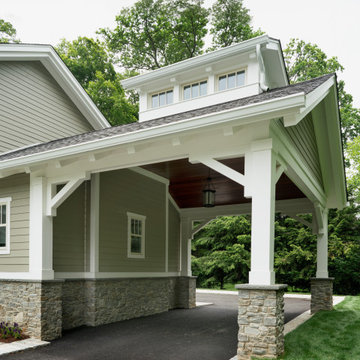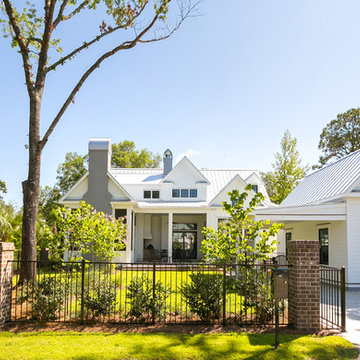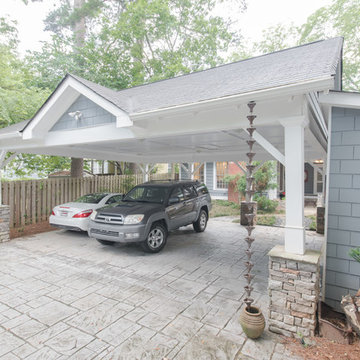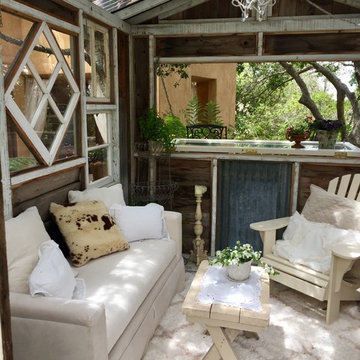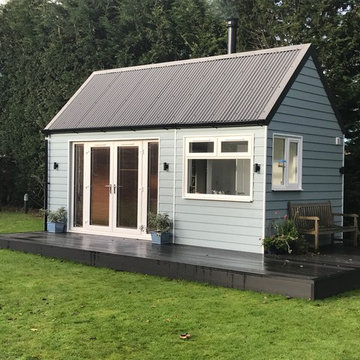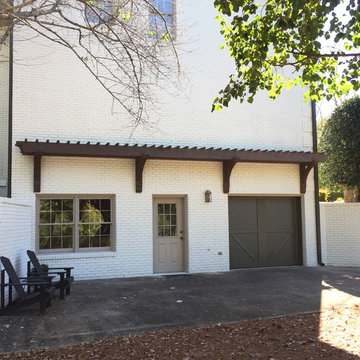5 079 foton på garage och förråd - gästhus, carport
Sortera efter:
Budget
Sortera efter:Populärt i dag
161 - 180 av 5 079 foton
Artikel 1 av 3
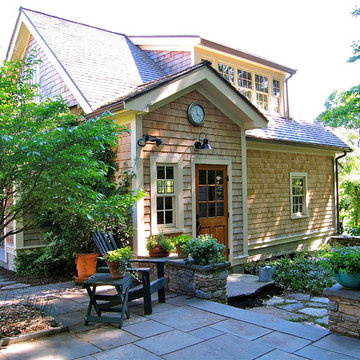
A door on the back of the carriage house provides a convenient connection with the main house and also provides an entry for the loft space above, planned to accommodate a future studio apartment.
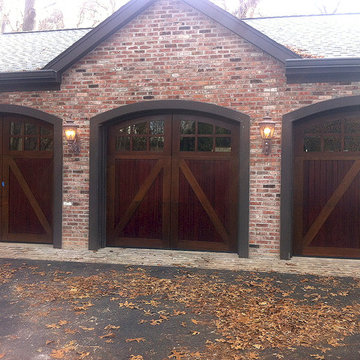
Custom mahogany wood garage doors with custom two tone color.
Foto på en stor vintage fristående carport
Foto på en stor vintage fristående carport
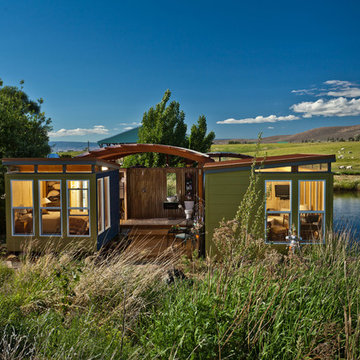
A wide shot of both Modern-Sheds added to a pre-existing outdoor living complex in Ellensburg Washington. The blue one serves as a bedroom, the yellow as a living room. Dominic AZ Bonuccelli
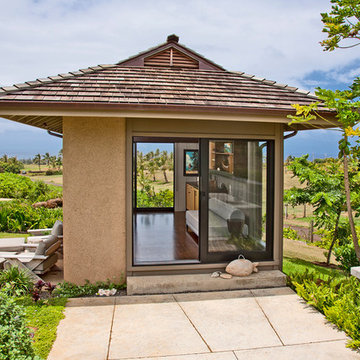
Photography by Ryan Siphers Photography
Architects: De Jesus Architecture and Design
Inredning av ett exotiskt gästhus
Inredning av ett exotiskt gästhus
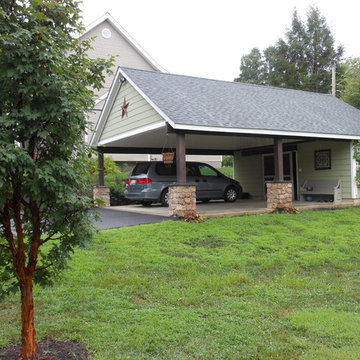
Pull up the driveway and safely park your car inside this country-style carport. Steel columns, with stone and cedar bases, hold up the protective roof. The storage space is separated by a sliding barn door. Trellises with climbing ivy are on the outer sides of the storage unit with additional barn doors for convenient access to certain equipment, like the lawn mower. Want to host an outdoor party but want overhead coverage? Move the cars to the driveway and you have your own pavilion for all your outdoor gatherings!
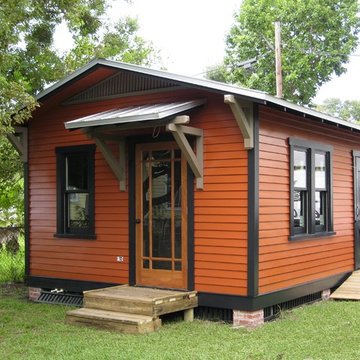
Custom designed 14'x16' Guest Cottage to complement a historic home in Tampa www.HistoricShed.com
Inredning av ett klassiskt litet fristående gästhus
Inredning av ett klassiskt litet fristående gästhus
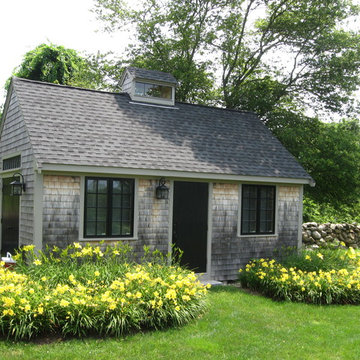
This garden storage cottage is viewed in the landscape from the house and has a setting that encourages a stroll to see the
Summer perennials as well as the small vegetable garden set off to the side.
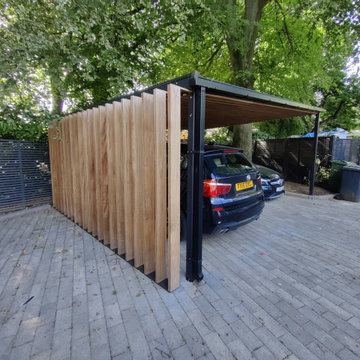
This project includes a bespoke double carport structure designed to our client's specification and fabricated prior to installation.
This twisting flat roof carport was manufactured from mild steel and iroko timber which features within a vertical privacy screen and battened soffit. We also included IP rated LED lighting and motion sensors for ease of parking at night time.
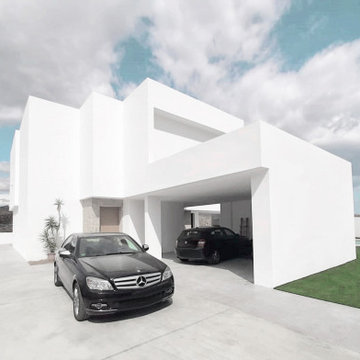
Vivienda unifamiliar aislada situada en Urbanización Garcés en el Rincón de la Victoria (Málaga). El proyecto se desarrolla en una parcela de 1400 m2 con topografía irregular compuesta por dos zonas bien diferenciadas, una superficie plana de 800m2 vinculado al vial de acceso y una superficie de 600 m2 con una inclinación descendiente superior al 50%.
Ante esta premisa y bajo un programa de necesidades bien definido se proyecta la vivienda con forma de L perfectamente orientada al Sur-este, centralizando el espacio de la vivienda en el punto central y prolongando la geometría mediante un módulo de baño-barbacoa apergolado y un módulo de aparcamiento descubierto.
La distribución de la vivienda se compone de dos zonas diferenciadas, zona de día y zona de noche. Una primera planta, la zona de día, compuesta por un hall de acceso, un armario-vestidor pensado para dejar las pertenencias de invitados o para poder guardar chaquetas y zapatos de diario, un despacho-dormitorio de invitados, un baño, el salón-comedor-cocina como espacio único abierto y una despensa-lavadero con acceso al exterior.
En su interior la planta se fisura por una doble altura en el espacio comedor que amplía la estancia y segrega visualmente los diferentes usos.
La planta superior, que alberga la zona de descanso, comprende dos dormitorios que comparten la zona vestidor para acceder al baño común y el dormitorio principal en suite, dividiendo el baño y vestidor del espacio reservado para la cama a través de la fisura generada por la doble altura.
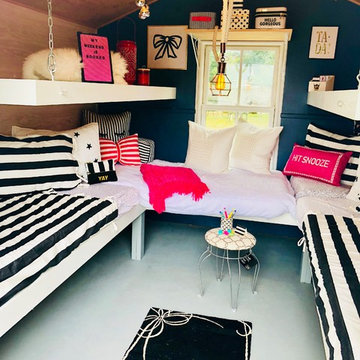
Kerrin Frank
Exempel på ett mellanstort maritimt fristående gästhus
Exempel på ett mellanstort maritimt fristående gästhus
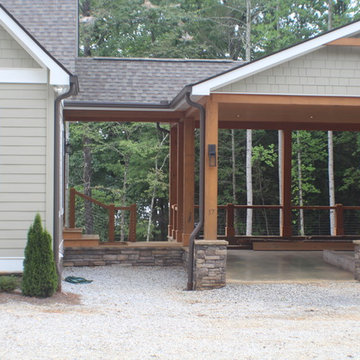
The carport features cedar beams, T&G ceilings and stone column bases.
Idéer för stora amerikanska fristående tvåbils carportar
Idéer för stora amerikanska fristående tvåbils carportar
5 079 foton på garage och förråd - gästhus, carport
9
