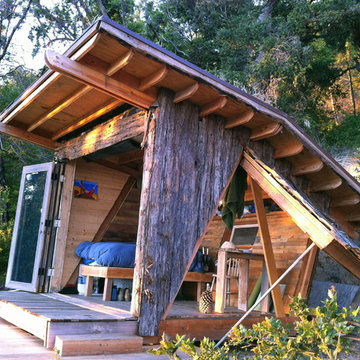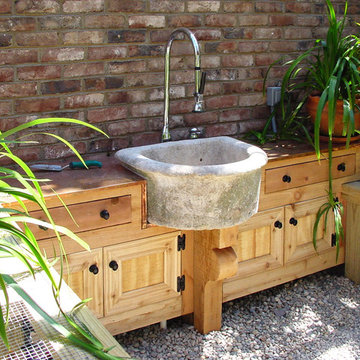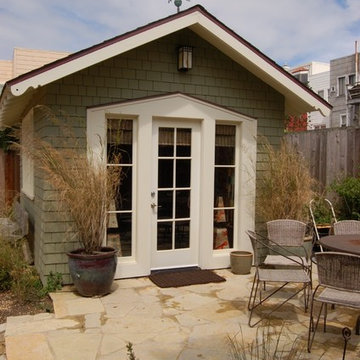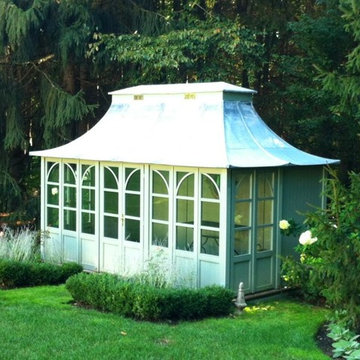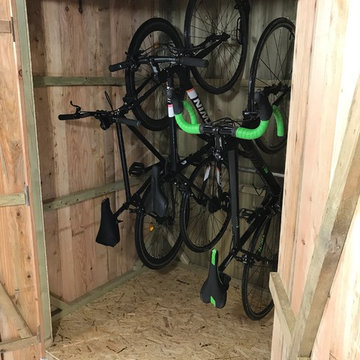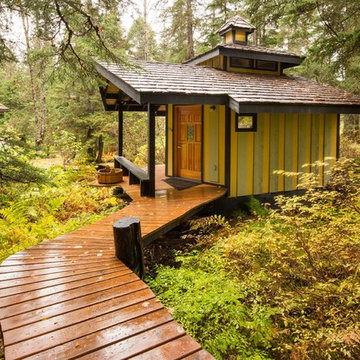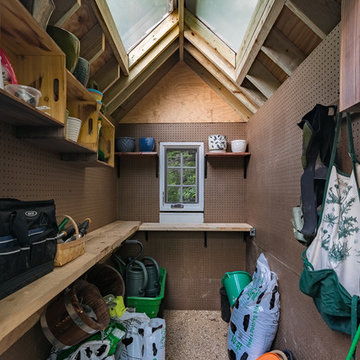3 206 foton på garage och förråd - gästhus, trädgårdsskjul
Sortera efter:
Budget
Sortera efter:Populärt i dag
81 - 100 av 3 206 foton
Artikel 1 av 3
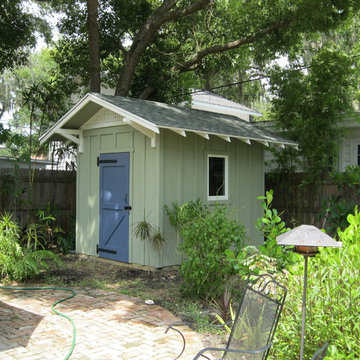
8'x10' Custom board and batten storage shed designed to complement a 1920s bungalow
Bild på ett mellanstort amerikanskt fristående trädgårdsskjul
Bild på ett mellanstort amerikanskt fristående trädgårdsskjul
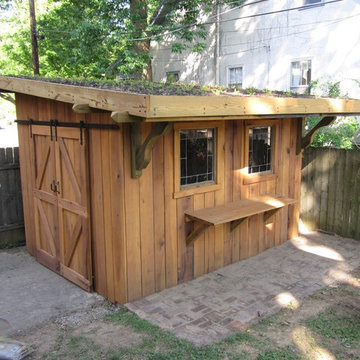
Garden shed with green roof. Sedum planting, kentucky harvested poplar, reclaimed windows, and home-made barn door hardware.
Idéer för små eklektiska fristående trädgårdsskjul
Idéer för små eklektiska fristående trädgårdsskjul
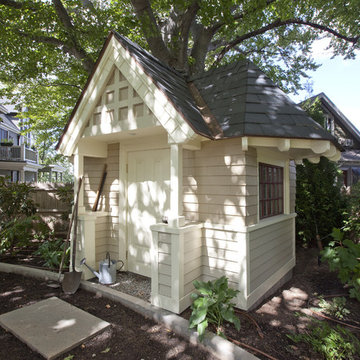
Originally designed by J. Merrill Brown in 1887, this Queen Anne style home sits proudly in Cambridge's Avon Hill Historic District. Past was blended with present in the restoration of this property to its original 19th century elegance. The design satisfied historical requirements with its attention to authentic detailsand materials; it also satisfied the wishes of the family who has been connected to the house through several generations.
Photo Credit: Peter Vanderwarker
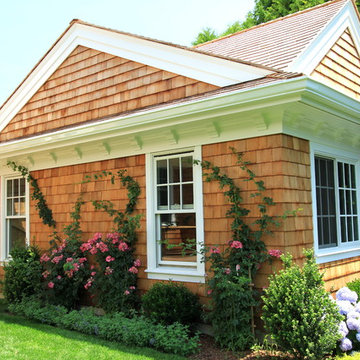
Exterior in Cedar Shake of the Art Studio accessory building in Southampton.
Inredning av ett klassiskt fristående gästhus
Inredning av ett klassiskt fristående gästhus
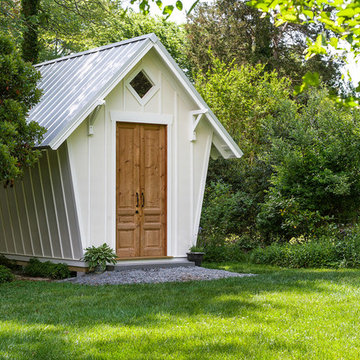
Tony Giammarino
Inspiration för ett mellanstort vintage fristående trädgårdsskjul
Inspiration för ett mellanstort vintage fristående trädgårdsskjul
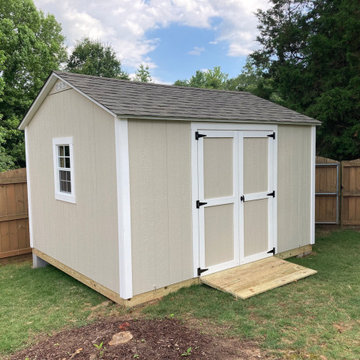
Check out this 10' x 12' shed built in Simpsonville, SC! Upgrades include a ramp, two interior motion sensor solar powered lights, a work bench, and custom paint color.

This "hobbit house" straight out of Harry Potter Casting houses our client's pool supplies and serves as a changing room- we designed the outdoor furniture using sustainable teak to match the natural stone and fieldstone elements surrounding it
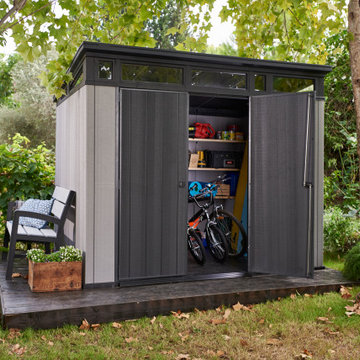
A perfect blend of modern design and ruggedness, the cleverly architected Artisan 97 shed provides the ideal outdoor storage solution for your garden. The innovative DUOTECH™ walls are not only highly durable and weather resistant, but they also feature an attractive wood-like texture and paintable surface. Made with a steel-reinforced build, the shed comes with an extra strong roof that can withstand snow loads of up to 400 PSF and a heavy-duty floor that allows you to store even large equipment. The Artisan 97 also features double doors, windows, and a locking system.

A simple exterior with glass, steel, concrete, and stucco creates a welcoming vibe.
Inspiration för ett litet funkis fristående gästhus
Inspiration för ett litet funkis fristående gästhus
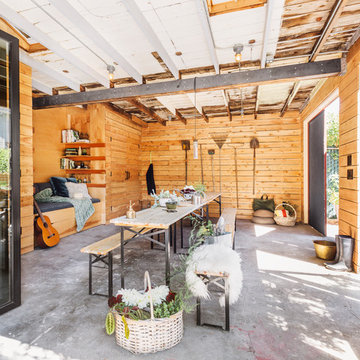
Budget friendly cedar fence boards were used in the interior space. Since the space is unheated - the cedar boards fair well in the moderate climate of Seattle.
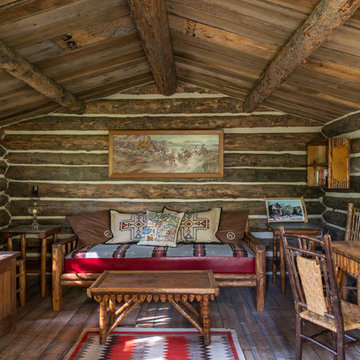
Peter Zimmerman Architects // Peace Design // Audrey Hall Photography
Idéer för ett rustikt gästhus
Idéer för ett rustikt gästhus
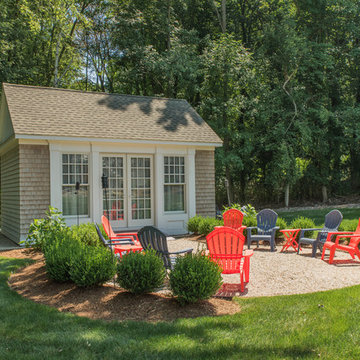
The cottage style exterior of this newly remodeled ranch in Connecticut, belies its transitional interior design. The exterior of the home features wood shingle siding along with pvc trim work, a gently flared beltline separates the main level from the walk out lower level at the rear. Also on the rear of the house where the addition is most prominent there is a cozy deck, with maintenance free cable railings, a quaint gravel patio, and a garden shed with its own patio and fire pit gathering area.
3 206 foton på garage och förråd - gästhus, trädgårdsskjul
5
