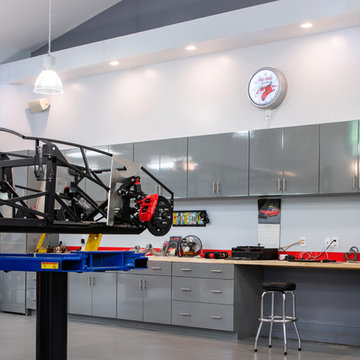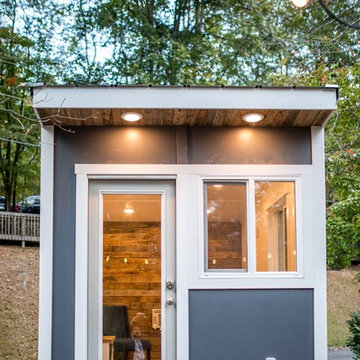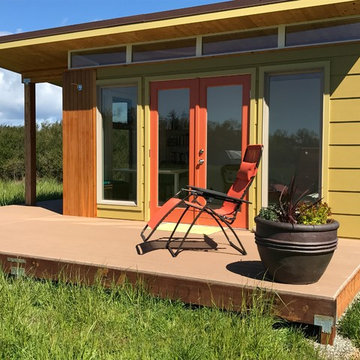7 071 foton på garage och förråd - kontor, studio eller verkstad, båthus
Sortera efter:
Budget
Sortera efter:Populärt i dag
161 - 180 av 7 071 foton
Artikel 1 av 3

Exterior post and beam two car garage with loft and storage space
Inspiration för ett stort rustikt fristående tvåbils kontor, studio eller verkstad
Inspiration för ett stort rustikt fristående tvåbils kontor, studio eller verkstad
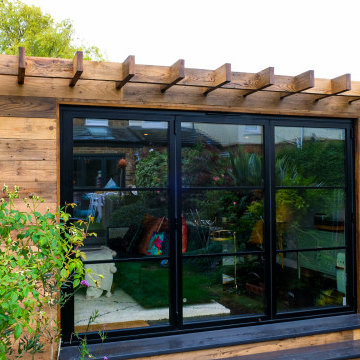
Thanks to our lovely customers Cathy & Stephen in Molesey, Surrey, for sharing their recently finished Garden room.
We love seeing all our Daylight Room finished and with the clients family enjoying their newfound space.
This room was clad in Reclaimed wood and complimented with Crittal style bifold doors and millboard decking.
Reclaimed Wood Cladding finishes helps to ensure you get the look you desire for your space, from sought after Scandinavian styling to a more rustic, country cabin feel.
What style would you go for?
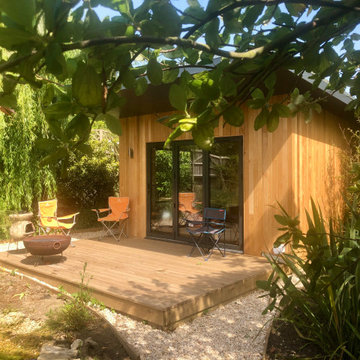
Finished early 2020, This building has been called "The Sunroom" by its new owners.
Used extensively during the good weather of April and May where the owners were in lockdown. The planting is being added to all the time with the sunroom as their inspiration.

Inspiration för ett mellanstort lantligt fristående enbils kontor, studio eller verkstad
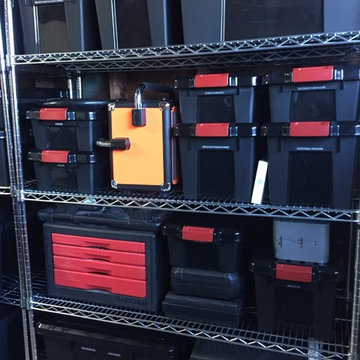
After decluttering and organizing this is the new garage / man cave.
Retro inredning av ett stort tillbyggt kontor, studio eller verkstad
Retro inredning av ett stort tillbyggt kontor, studio eller verkstad
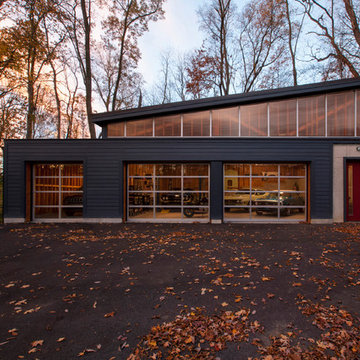
Front garage elevation highlights glass overhead doors and clerestory shed roof structure. - Architecture + Photography: HAUS
Idéer för stora retro fristående fyrbils kontor, studior eller verkstäder
Idéer för stora retro fristående fyrbils kontor, studior eller verkstäder
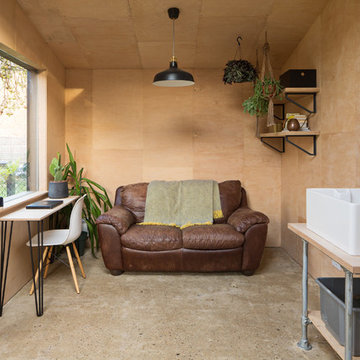
Adam Scott
Inredning av ett nordiskt mellanstort kontor, studio eller verkstad
Inredning av ett nordiskt mellanstort kontor, studio eller verkstad
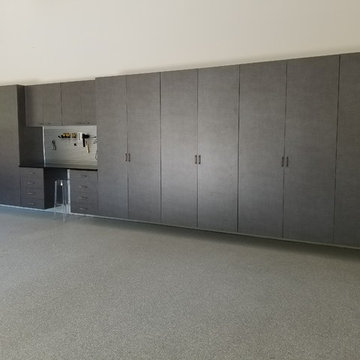
Foto på ett mellanstort funkis tillbyggt kontor, studio eller verkstad
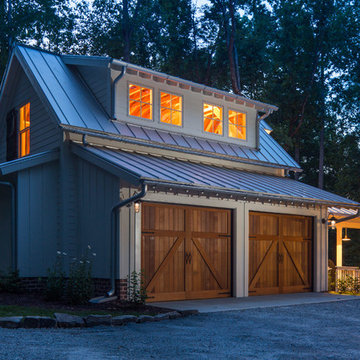
Southern Living House Plan with lots of outdoor living space. Expertly built by t-Olive Properties (www.toliveproperties.com). Photo Credit: David Cannon Photography (www.davidcannonphotography.com)
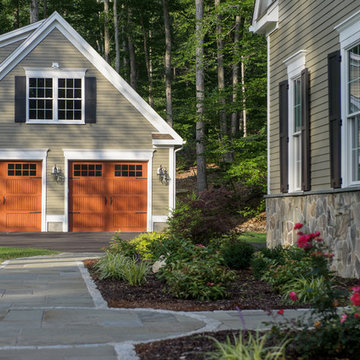
Inredning av ett klassiskt stort fristående tvåbils kontor, studio eller verkstad
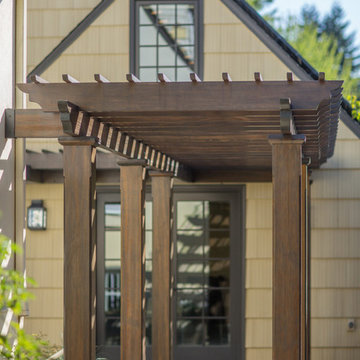
The homeowner of this old, detached garage wanted to create a functional living space with a kitchen, bathroom and second-story bedroom, while still maintaining a functional garage space. We salvaged hickory wood for the floors and built custom fir cabinets in the kitchen with patchwork tile backsplash and energy efficient appliances. As a historical home but without historical requirements, we had fun blending era-specific elements like traditional wood windows, French doors, and wood garage doors with modern elements like solar panels on the roof and accent lighting in the stair risers. In preparation for the next phase of construction (a full kitchen remodel and addition to the main house), we connected the plumbing between the main house and carriage house to make the project more cost-effective. We also built a new gate with custom stonework to match the trellis, expanded the patio between the main house and garage, and installed a gas fire pit to seamlessly tie the structures together and provide a year-round outdoor living space.
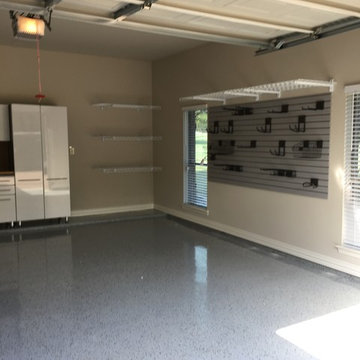
Shelves and slatwall with cabinets and worksurface
Foto på ett mellanstort vintage tillbyggt kontor, studio eller verkstad
Foto på ett mellanstort vintage tillbyggt kontor, studio eller verkstad
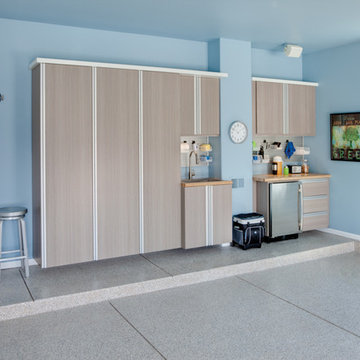
Idéer för att renovera ett mellanstort vintage tillbyggt tvåbils kontor, studio eller verkstad
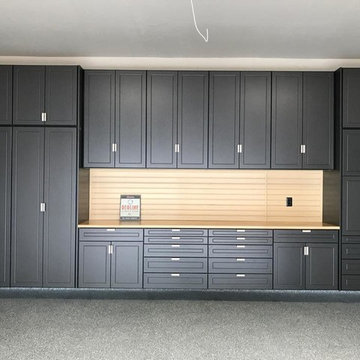
Idéer för mellanstora funkis tillbyggda tvåbils kontor, studior eller verkstäder

Nestled next to a mountain side and backing up to a creek, this home encompasses the mountain feel. With its neutral yet rich exterior colors and textures, the architecture is simply picturesque. A custom Knotty Alder entry door is preceded by an arched stone column entry porch. White Oak flooring is featured throughout and accentuates the home’s stained beam and ceiling accents. Custom cabinetry in the Kitchen and Great Room create a personal touch unique to only this residence. The Master Bathroom features a free-standing tub and all-tiled shower. Upstairs, the game room boasts a large custom reclaimed barn wood sliding door. The Juliette balcony gracefully over looks the handsome Great Room. Downstairs the screen porch is cozy with a fireplace and wood accents. Sitting perpendicular to the home, the detached three-car garage mirrors the feel of the main house by staying with the same paint colors, and features an all metal roof. The spacious area above the garage is perfect for a future living or storage area.
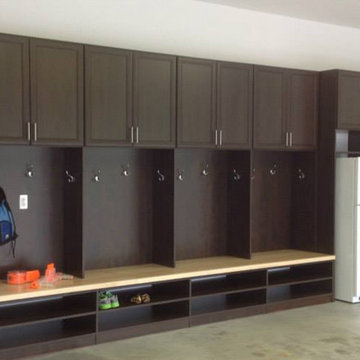
Garage storage lockers
Idéer för ett mycket stort klassiskt tillbyggt kontor, studio eller verkstad
Idéer för ett mycket stort klassiskt tillbyggt kontor, studio eller verkstad
This is a detached garage/gallery that was built to match the style of the original Frank Lloyd Wright home on the property. We completed all of the electrical work as well as the lighting design.
7 071 foton på garage och förråd - kontor, studio eller verkstad, båthus
9
