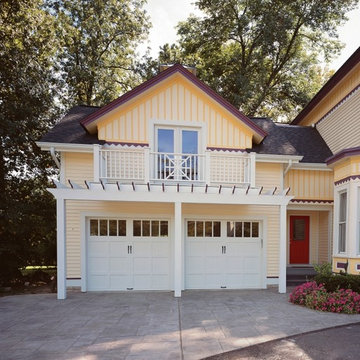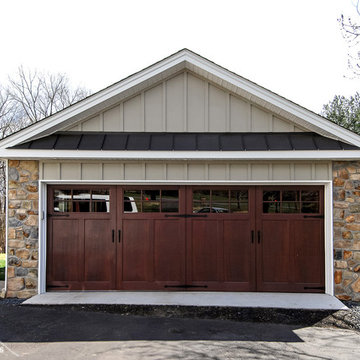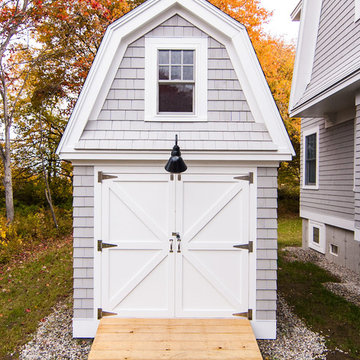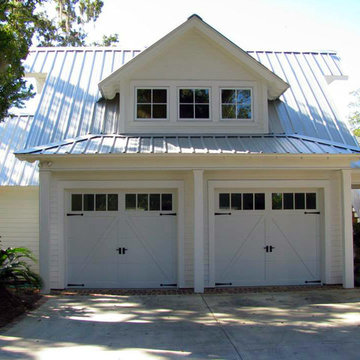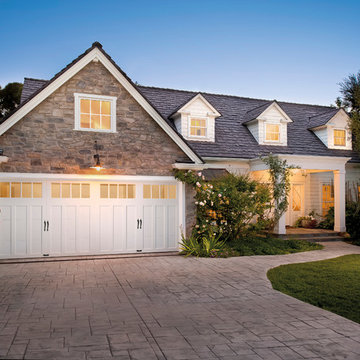10 390 foton på garage och förråd
Sortera efter:
Budget
Sortera efter:Populärt i dag
141 - 160 av 10 390 foton
Artikel 1 av 3
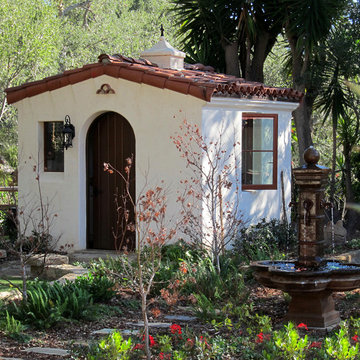
Learn how this Spanish shed was built via photos shared by Designer Jeff Doubét in his book: Creating Spanish Style Homes: Before & After – Techniques – Designs – Insights. This Jeff Doubét Spanish style shed was part of a larger commission to design the main house aesthetic upgrades, as well as the Spanish Mediterranean gardens and landscape. The entire project is featured with informative, time-lapse photography showing how the Spanish shed was designed and constructed. To purchase, or learn more… please visit SantaBarbaraHomeDesigner.com
Jeff’s book can also be considered as your direct resource for quality design info, created by a professional home designer who specializes in Spanish style home and landscape designs.
The 240 page “Design Consultation in a Book” is packed with over 1,000 images that include 200+ designs, as well as inspiring behind the scenes photos of what goes into building a quality Spanish home and landscape. Many use the book as inspiration while meeting with their architect, designer and general contractor.
Jeff Doubét is the Founder of Santa Barbara Home Design - a design studio based in Santa Barbara, California USA. His website is www.SantaBarbaraHomeDesigner.com
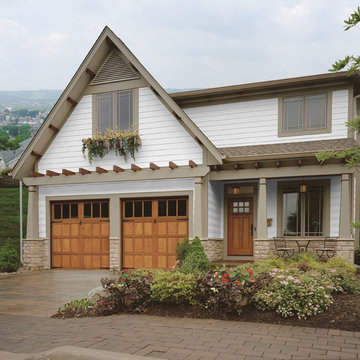
Clopay Reserve Wood Collection semi-custom carriage house garage doors with windows and decorative hardware on a Craftsman style home.
Idéer för att renovera en mellanstor amerikansk tillbyggd tvåbils garage och förråd
Idéer för att renovera en mellanstor amerikansk tillbyggd tvåbils garage och förråd
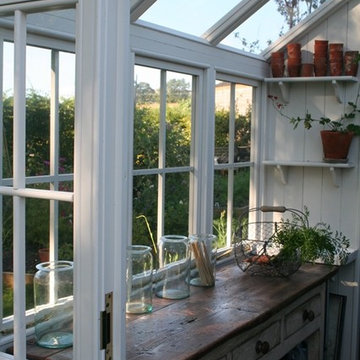
This is a stunning and practical solution for a gardener keen to “grow their own”; the greenhouse with integral shed means that equipment is close to hand whenever and whatever is needed.
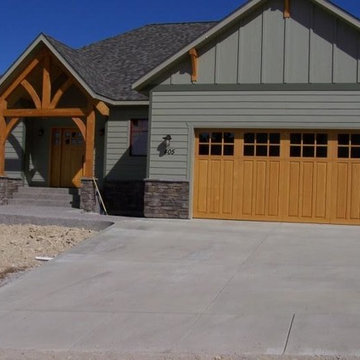
Exempel på en mellanstor amerikansk tillbyggd tvåbils garage och förråd
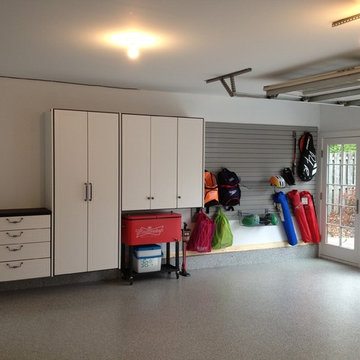
Bild på ett mellanstort vintage tillbyggt tvåbils kontor, studio eller verkstad
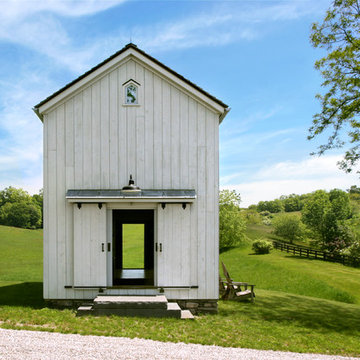
Linda Hall
Idéer för att renovera en liten lantlig fristående lada
Idéer för att renovera en liten lantlig fristående lada
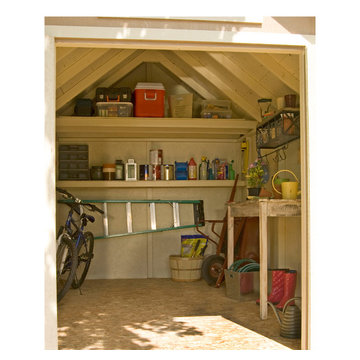
As families grow, the inevitable happens... You continue to get more stuff. Tools, equipment, collectibles and stuff that your significant other wants to get rid of keep adding up. Where does all that stuff go? Unless you live in a mansion, you end up running out of space. Sometimes even adding a shed is not enough. However, we sometimes underestimate the true storage potential of sheds. Did you know all that space by the rafters and back wall is the perfect spot for a loft? Just look at how much stuff you could store in an overhead storage loft. Storage lofts can add up to 40% more overhead storage space. When shopping for the right shed to grow with your family needs, consider adding a loft. It's an economical way of maximizing your sheds true potential.
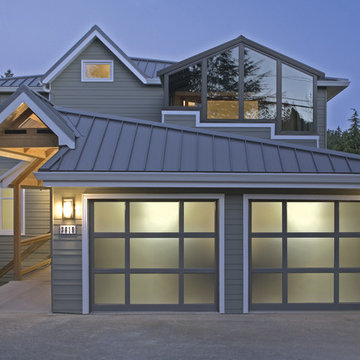
Modern inredning av en mellanstor tillbyggd tvåbils garage och förråd
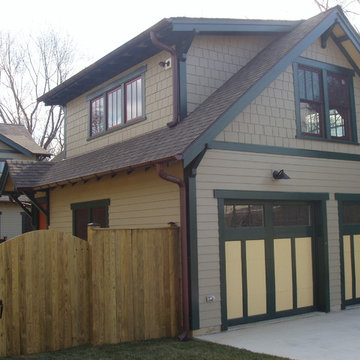
Chad Smith
Idéer för ett mellanstort klassiskt fristående kontor, studio eller verkstad
Idéer för ett mellanstort klassiskt fristående kontor, studio eller verkstad
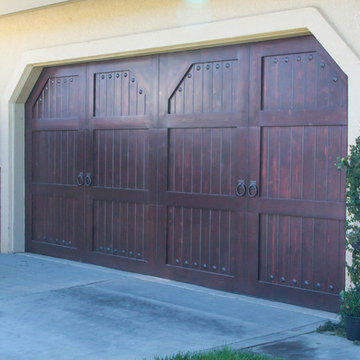
RW Garage Doors ©2014
Idéer för att renovera en stor funkis tillbyggd tvåbils carport
Idéer för att renovera en stor funkis tillbyggd tvåbils carport
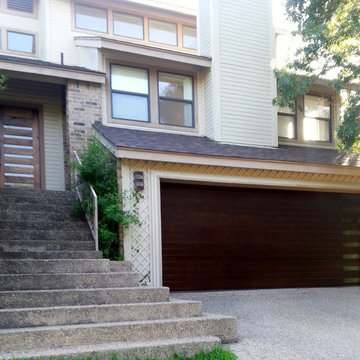
This custom cedar wood door uses a horizontal wood design to provide a rich modern look to this contemporary home. These doors were finished with a Sikkens dark oak stain. The Seedy Reedy windows beautifully match the features of the home's front door. The garage door is insulated to protect against heat and cold.
The doors were designed, custom-built and installed by Cedar Park Overhead Doors, which has been serving the Austin area for more than 30 years.
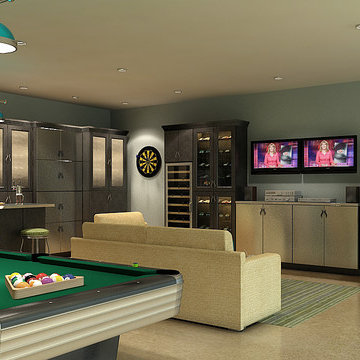
This man cave is fully customized with a wet bar, entertainment area and a wine rack.
Idéer för stora industriella tillbyggda tvåbils kontor, studior eller verkstäder
Idéer för stora industriella tillbyggda tvåbils kontor, studior eller verkstäder
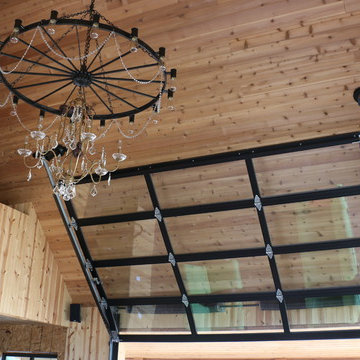
This 'follow-the-roof-pitch' overhead full-view garage door is accented with customized hardware to complement the room's stunning chandelier. This Austin 'man cave' required a unique installation where the door did not intrude into the living area. The door follows the roof line to create maximum space, air and light into the room, allowing the owner to entertain friends and family with ease. Note the special mounting hardware. The door was custom-built and expertly installed by Cedar Park Overhead Doors, which has been serving the greater Austin area for more than 30 years. Photo credit: Jenn Leaver
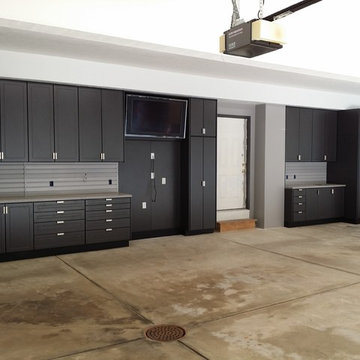
This expansive garage cabinet system was custom designed for the homeowners specific needs. Including an extra large cabinet to hide trash cans, and a custom designed cabinet to house a retractable hose reel.
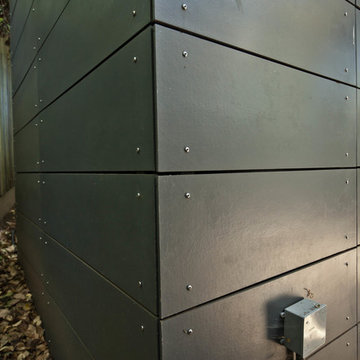
Here we see a Modern-Shed used as a sauna with a steam room. They chose Hardie open-joint rain protection siding.
Inredning av ett modernt mellanstort fristående kontor, studio eller verkstad
Inredning av ett modernt mellanstort fristående kontor, studio eller verkstad
10 390 foton på garage och förråd
8
