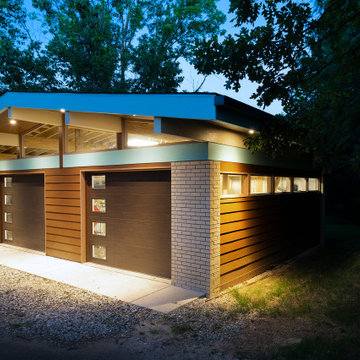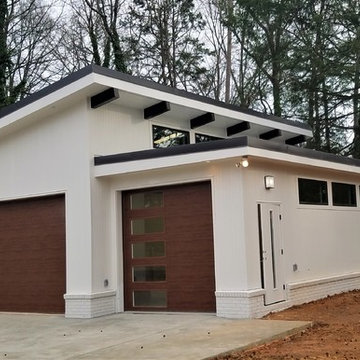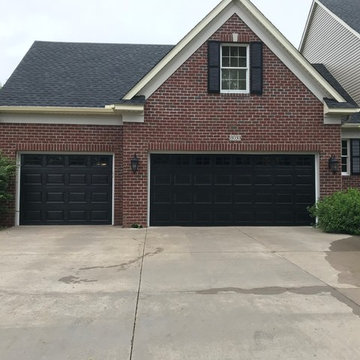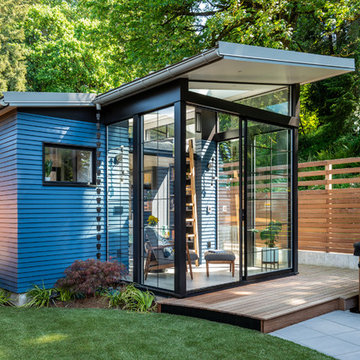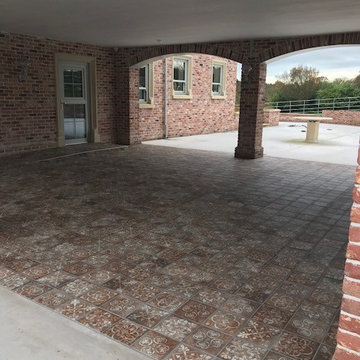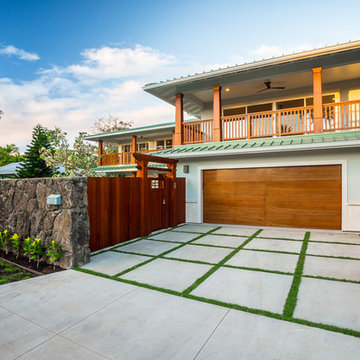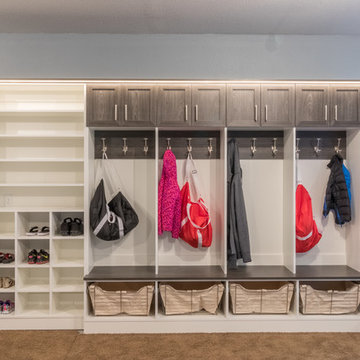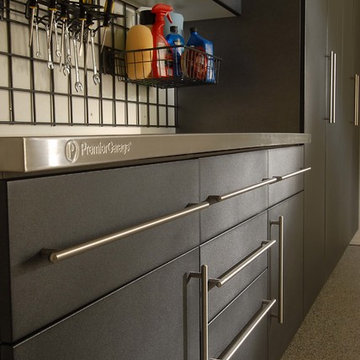17 300 foton på garage och förråd
Sortera efter:
Budget
Sortera efter:Populärt i dag
21 - 40 av 17 300 foton
Artikel 1 av 3
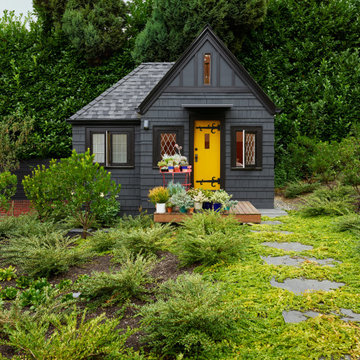
A child’s playhouse has been remodeled into a guesthouse. The cottage includes a bedroom with built in wardrobe and a bathroom. Ceilings are vaulted to maximize height.
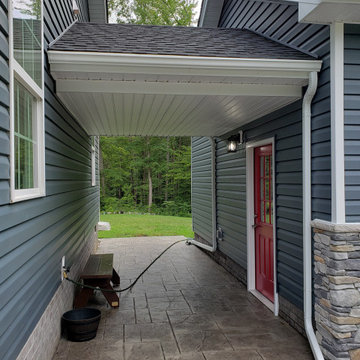
Idéer för att renovera en mellanstor amerikansk fristående tvåbils garage och förråd
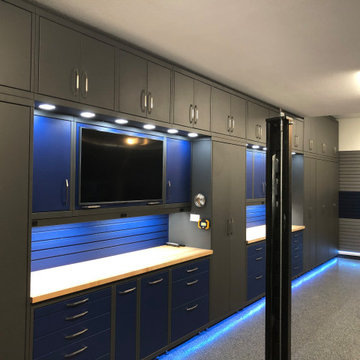
GARAGE STORAGE TO KEEP YOU ORGANIZED
Are you looking to transform the cluttered state of your garage? With modular storage or custom-fit cabinet systems, Garage Living of Texas can help you succeed in getting your garage organized and functional. There are a multitude of color, style, and component design combinations to choose from to fit your exact needs and tastes. All of our cabinet systems are built from high-quality steel to withstand the rigours of your garage. That sturdy construction also comes sleekly designed, enhancing the aesthetic value of your garage.
Slatwall panels are ideal for organization and they also provide a finished look for your garage. The cellular foam PVC construction has a durable finish that protects your walls and there are numerous organizers to get your items off the floor and neatly organized on the wall.

A simple exterior with glass, steel, concrete, and stucco creates a welcoming vibe.
Inspiration för ett litet funkis fristående gästhus
Inspiration för ett litet funkis fristående gästhus
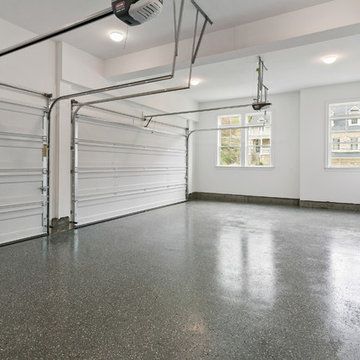
This new construction features an open concept main floor with a fireplace in the living room and family room, a fully finished basement complete with a full bath, bedroom, media room, exercise room, and storage under the garage. The second floor has a master suite, four bedrooms, five bathrooms, and a laundry room.
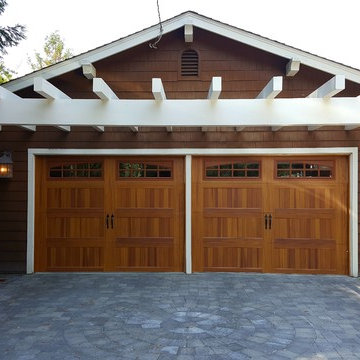
Two 9x7 Model 5983 CHI Garage Doors
Cedar Finish
Clear Glass with Arched Stockton Design
Spear Decorative Handles
Steel Front - Steel Back Insulated
Idéer för att renovera en medelhavsstil tvåbils garage och förråd
Idéer för att renovera en medelhavsstil tvåbils garage och förråd
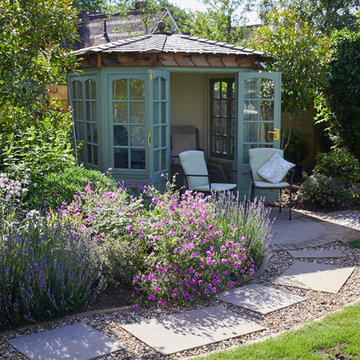
Richard Brown Photography Ltd
Idéer för en liten klassisk fristående garage och förråd
Idéer för en liten klassisk fristående garage och förråd
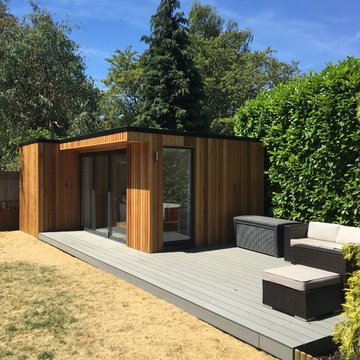
A fabulous 6x4m garden building complete with eco loo, electricity, wi-fi and running water. The perfect place to work, rest and play all year round.
Bild på ett mellanstort funkis fristående kontor, studio eller verkstad
Bild på ett mellanstort funkis fristående kontor, studio eller verkstad
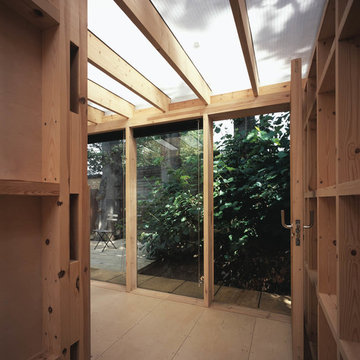
Ullmayer & Sylvester
Idéer för att renovera ett mellanstort funkis fristående kontor, studio eller verkstad
Idéer för att renovera ett mellanstort funkis fristående kontor, studio eller verkstad
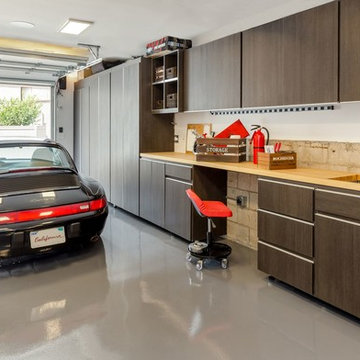
What a stunning garage! The perfect complement for a nice car!
Idéer för små funkis tillbyggda enbils garager och förråd
Idéer för små funkis tillbyggda enbils garager och förråd
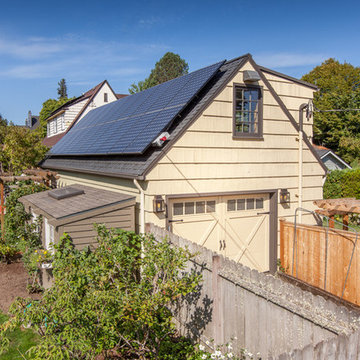
The homeowner of this old, detached garage wanted to create a functional living space with a kitchen, bathroom and second-story bedroom, while still maintaining a functional garage space. We salvaged hickory wood for the floors and built custom fir cabinets in the kitchen with patchwork tile backsplash and energy efficient appliances. As a historical home but without historical requirements, we had fun blending era-specific elements like traditional wood windows, French doors, and wood garage doors with modern elements like solar panels on the roof and accent lighting in the stair risers. In preparation for the next phase of construction (a full kitchen remodel and addition to the main house), we connected the plumbing between the main house and carriage house to make the project more cost-effective. We also built a new gate with custom stonework to match the trellis, expanded the patio between the main house and garage, and installed a gas fire pit to seamlessly tie the structures together and provide a year-round outdoor living space.
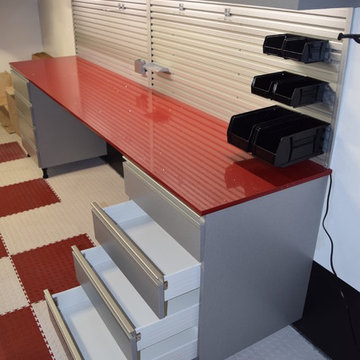
Industriell inredning av en mellanstor tillbyggd garage och förråd
17 300 foton på garage och förråd
2
