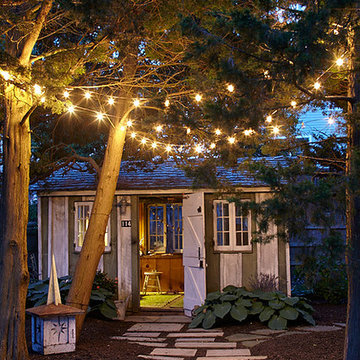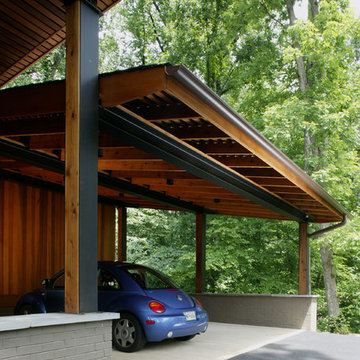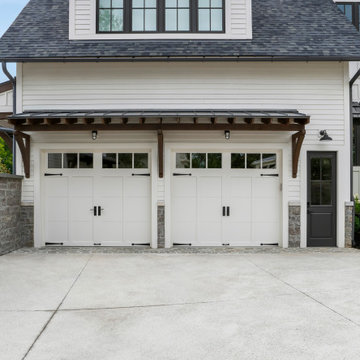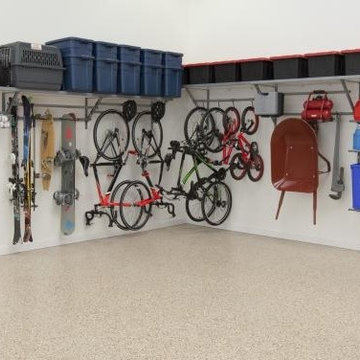11 410 foton på garage och förråd
Sortera efter:
Budget
Sortera efter:Populärt i dag
1 - 20 av 11 410 foton
Artikel 1 av 3
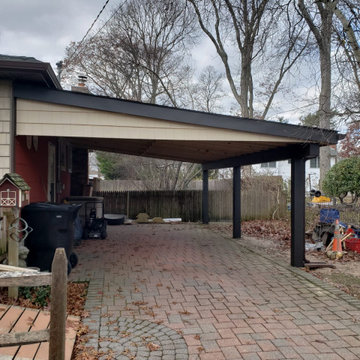
We took down the old aluminum car port, poured 4 new concrete footings, and framed a 15'x24' car port out of ACQ lumber. Install GAF roofing shingles and color match siding. Posts wrapped in white aluminum

Lisa Carroll
Idéer för att renovera en lantlig tvåbils garage och förråd
Idéer för att renovera en lantlig tvåbils garage och förråd
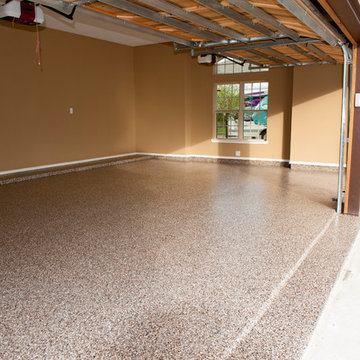
Custom epoxy garage floor. One day install. 1050 sq.ft Color flake is "Grizzly"
Idéer för stora vintage tillbyggda trebils garager och förråd
Idéer för stora vintage tillbyggda trebils garager och förråd
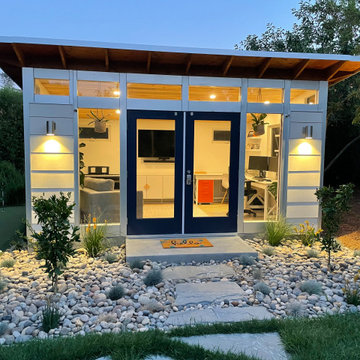
Featured Studio Shed:
• 12x16 Signature Series
• Cobblestone lap siding
• Naval doors
• Natural eaves (no paint/stain)
• Lifestyle Interior Package
• Natural Hickory flooring

This project includes a bespoke double carport structure designed to our client's specification and fabricated prior to installation.
This twisting flat roof carport was manufactured from mild steel and iroko timber which features within a vertical privacy screen and battened soffit. We also included IP rated LED lighting and motion sensors for ease of parking at night time.

This "hobbit house" straight out of Harry Potter Casting houses our client's pool supplies and serves as a changing room- we designed the outdoor furniture using sustainable teak to match the natural stone and fieldstone elements surrounding it

Exterior post and beam two car garage with loft and storage space
Inspiration för ett stort rustikt fristående tvåbils kontor, studio eller verkstad
Inspiration för ett stort rustikt fristående tvåbils kontor, studio eller verkstad
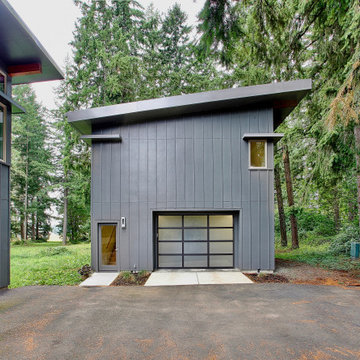
The new detached garage completes
Inredning av ett modernt mellanstort fristående kontor, studio eller verkstad
Inredning av ett modernt mellanstort fristående kontor, studio eller verkstad
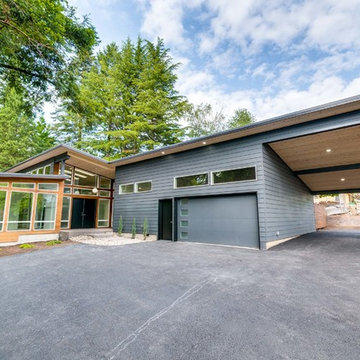
original garage was the only part of the existing house that we saved. This home was inspired by the Eichler home of the 50's/60's and of local homes built by Robert Rummer in the pacific NW
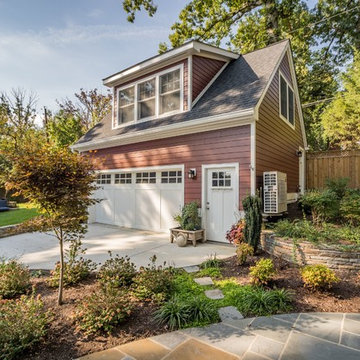
Detached garage and loft
Klassisk inredning av ett stort fristående tvåbils kontor, studio eller verkstad
Klassisk inredning av ett stort fristående tvåbils kontor, studio eller verkstad
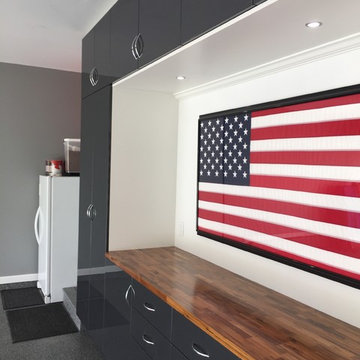
Garage overhaul that included new floating cabinets in grey with high gloss finish. LED lighting, custom cabinets with adjustable shelving, dovetail drawers, butcher block countertop, chrome hardware, epoxy floor in grey, painted walls and custom trim.
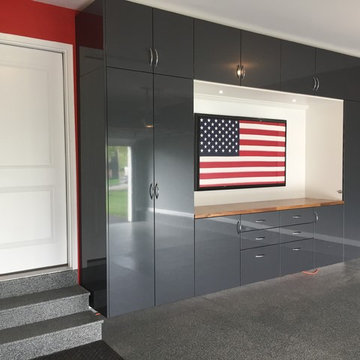
Garage overhaul that included new floating cabinets in grey with high gloss finish. LED lighting, custom cabinets with adjustable shelving, dovetail drawers, butcher block countertop, chrome hardware, epoxy floor in grey, painted walls and custom trim.
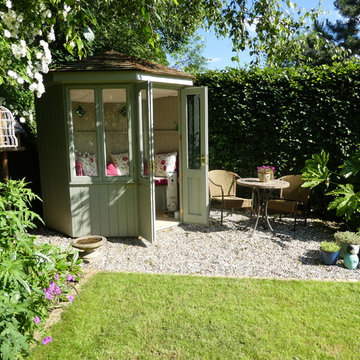
The summerhouse is from Scotts of Thrapston, and forms both a lovely focal point, and somewhere to enjoy the garden from. A small gravel patio provides space to spill out from the summerhouse.
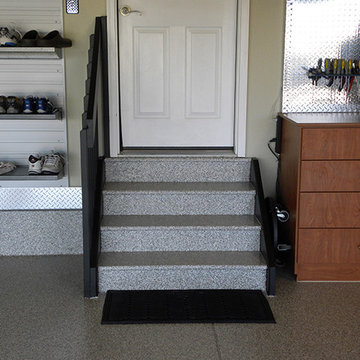
Idéer för ett stort klassiskt tillbyggt kontor, studio eller verkstad
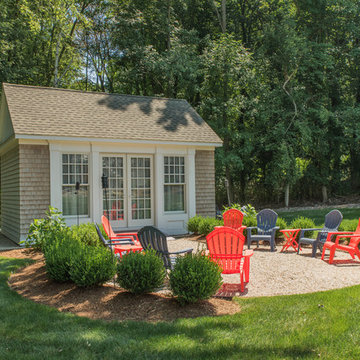
The cottage style exterior of this newly remodeled ranch in Connecticut, belies its transitional interior design. The exterior of the home features wood shingle siding along with pvc trim work, a gently flared beltline separates the main level from the walk out lower level at the rear. Also on the rear of the house where the addition is most prominent there is a cozy deck, with maintenance free cable railings, a quaint gravel patio, and a garden shed with its own patio and fire pit gathering area.
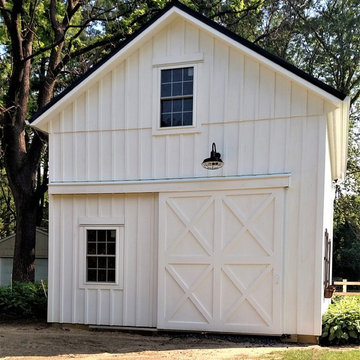
Two-story pole barn with whitewash pine board & batten siding, black metal roofing, Okna 5500 series Double Hung vinyl windows with grids, rustic barn style goose-neck lighting fixtures with protective cage, and Rough Sawn pine double sliding door.
11 410 foton på garage och förråd
1
