6 084 foton på garderob och förvaring för könsneutrala, med brunt golv
Sortera efter:
Budget
Sortera efter:Populärt i dag
41 - 60 av 6 084 foton
Artikel 1 av 3
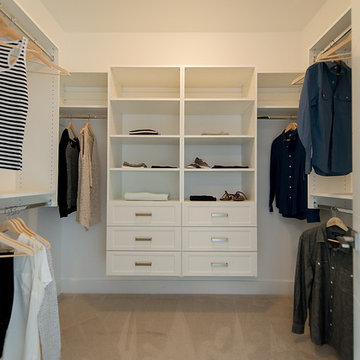
Inspiration för ett mellanstort vintage walk-in-closet för könsneutrala, med öppna hyllor, vita skåp, heltäckningsmatta och brunt golv

Inspiration för mellanstora lantliga walk-in-closets för könsneutrala, med öppna hyllor, vita skåp, ljust trägolv och brunt golv
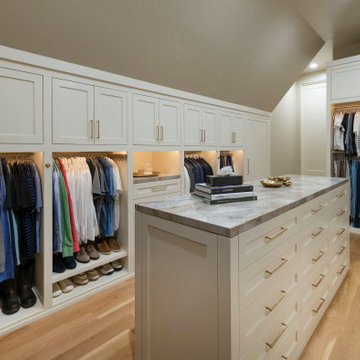
Built right below the pitched roof line, we turned this challenging closet into a beautiful walk-in sanctuary. It features tall custom cabinetry with a shaker profile, built in shoe units behind glass inset doors and two handbag display cases. A long island with 15 drawers and another built-in dresser provide plenty of storage. A steamer unit is built behind a mirrored door.

Idéer för ett mellanstort modernt walk-in-closet för könsneutrala, med släta luckor, skåp i ljust trä, ljust trägolv och brunt golv
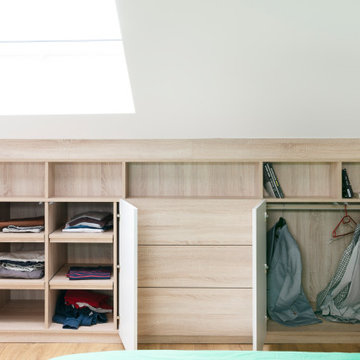
Aménagement d'une suite parental avec 2 dressings sous pente, une baignoire, climatiseurs encastrés.
Sol en stratifié et tomettes hexagonales en destructurés, ambiance contemporaine assurée !

Exempel på ett mellanstort klassiskt walk-in-closet för könsneutrala, med släta luckor, vita skåp, mellanmörkt trägolv och brunt golv
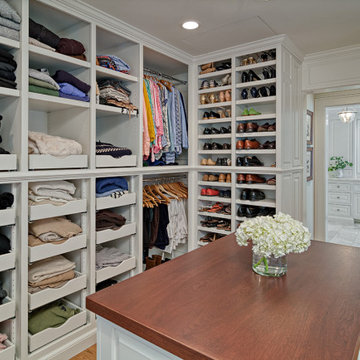
Beautiful custom cabinetry in master closet. Walnut topped island adds warmth to the all-white enameled space.
Klassisk inredning av ett mellanstort walk-in-closet för könsneutrala, med luckor med infälld panel, vita skåp, mellanmörkt trägolv och brunt golv
Klassisk inredning av ett mellanstort walk-in-closet för könsneutrala, med luckor med infälld panel, vita skåp, mellanmörkt trägolv och brunt golv
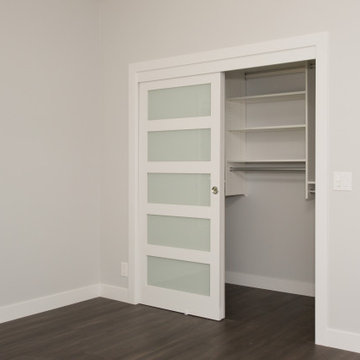
Here's a pic of custom shaker style closet doors with obscured glass panels. The blue of the glass adds a nice complementary touch of color.
Exempel på en liten modern garderob för könsneutrala, med mörkt trägolv och brunt golv
Exempel på en liten modern garderob för könsneutrala, med mörkt trägolv och brunt golv

The homeowners wanted to improve the layout and function of their tired 1980’s bathrooms. The master bath had a huge sunken tub that took up half the floor space and the shower was tiny and in small room with the toilet. We created a new toilet room and moved the shower to allow it to grow in size. This new space is far more in tune with the client’s needs. The kid’s bath was a large space. It only needed to be updated to today’s look and to flow with the rest of the house. The powder room was small, adding the pedestal sink opened it up and the wallpaper and ship lap added the character that it needed

Fully integrated Signature Estate featuring Creston controls and Crestron panelized lighting, and Crestron motorized shades and draperies, whole-house audio and video, HVAC, voice and video communication atboth both the front door and gate. Modern, warm, and clean-line design, with total custom details and finishes. The front includes a serene and impressive atrium foyer with two-story floor to ceiling glass walls and multi-level fire/water fountains on either side of the grand bronze aluminum pivot entry door. Elegant extra-large 47'' imported white porcelain tile runs seamlessly to the rear exterior pool deck, and a dark stained oak wood is found on the stairway treads and second floor. The great room has an incredible Neolith onyx wall and see-through linear gas fireplace and is appointed perfectly for views of the zero edge pool and waterway. The center spine stainless steel staircase has a smoked glass railing and wood handrail. Master bath features freestanding tub and double steam shower.

Design by Nicole Cohen of Closet Works
Idéer för ett stort klassiskt walk-in-closet för könsneutrala, med skåp i shakerstil, grå skåp, mellanmörkt trägolv och brunt golv
Idéer för ett stort klassiskt walk-in-closet för könsneutrala, med skåp i shakerstil, grå skåp, mellanmörkt trägolv och brunt golv
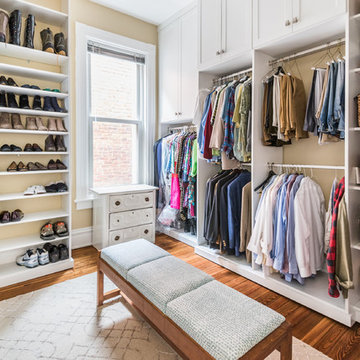
The final addition to the master suite was converting the adjoining bedroom into a walk-in closet.
Idéer för att renovera ett mellanstort vintage walk-in-closet för könsneutrala, med skåp i shakerstil, vita skåp, brunt golv och mörkt trägolv
Idéer för att renovera ett mellanstort vintage walk-in-closet för könsneutrala, med skåp i shakerstil, vita skåp, brunt golv och mörkt trägolv

Trend Collection from BAU-Closets
Modern inredning av ett stort walk-in-closet för könsneutrala, med öppna hyllor, bruna skåp, mörkt trägolv och brunt golv
Modern inredning av ett stort walk-in-closet för könsneutrala, med öppna hyllor, bruna skåp, mörkt trägolv och brunt golv
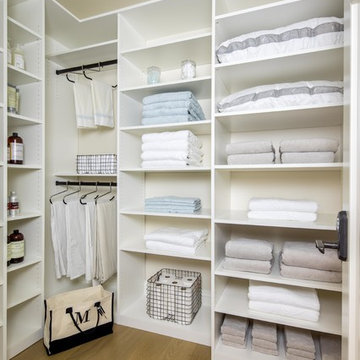
For the linen closet, the family needed space to organize and store not only sheets and towels, but toiletries and paper goods. The key to keeping a space like this organized is having adjustable shelving. As the needs of the family change, the closet continues to fit. I avoided cabinet doors for the linen closet because being able to see the items on each shelf makes it much easier to plan shopping and laundry activities. Besides, since this closet stays behind a closed door, there is no downside to having open shelves. Hanging rods provide a place for bedspreads and tablecloths to be stored without getting creased. And the white TFL gives the room an open, airy, clean feel.
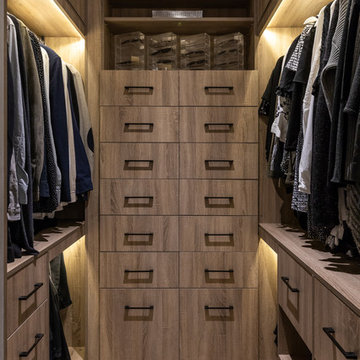
Jonathan Bond
Inredning av ett modernt mellanstort walk-in-closet för könsneutrala, med släta luckor, skåp i ljust trä, ljust trägolv och brunt golv
Inredning av ett modernt mellanstort walk-in-closet för könsneutrala, med släta luckor, skåp i ljust trä, ljust trägolv och brunt golv
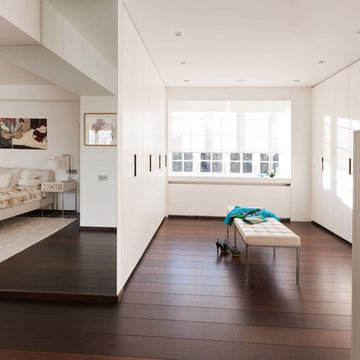
Foto på ett stort funkis walk-in-closet för könsneutrala, med släta luckor, vita skåp, mörkt trägolv och brunt golv
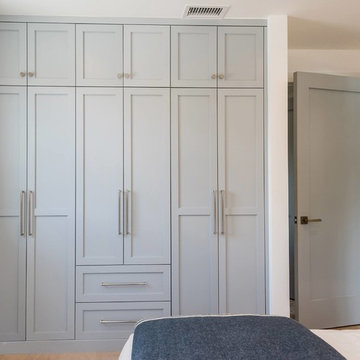
Built-in closet in kid's bedroom
Maritim inredning av ett litet klädskåp för könsneutrala, med skåp i shakerstil, blå skåp, mellanmörkt trägolv och brunt golv
Maritim inredning av ett litet klädskåp för könsneutrala, med skåp i shakerstil, blå skåp, mellanmörkt trägolv och brunt golv

MPI 360
Idéer för stora vintage walk-in-closets för könsneutrala, med luckor med infälld panel, vita skåp, ljust trägolv och brunt golv
Idéer för stora vintage walk-in-closets för könsneutrala, med luckor med infälld panel, vita skåp, ljust trägolv och brunt golv
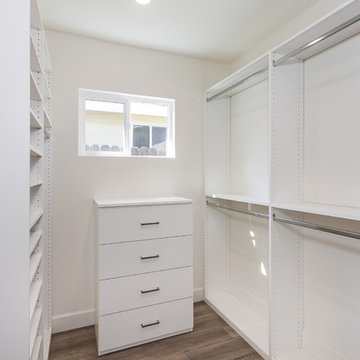
This was part of a full house remodel in Woodland Hills, we knocked out a wall separating the kitchen from the living creating the most desirable open space concept. It has Vinyl flooring throughout and a magnificent view to the patio and pool area.
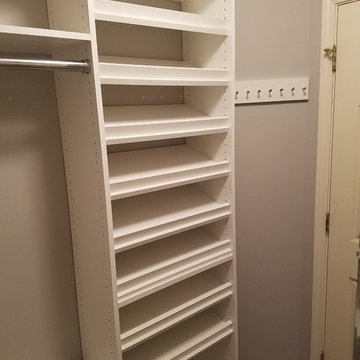
Inredning av ett klassiskt litet walk-in-closet för könsneutrala, med öppna hyllor, vita skåp, heltäckningsmatta och brunt golv
6 084 foton på garderob och förvaring för könsneutrala, med brunt golv
3