10 284 foton på garderob och förvaring för könsneutrala, med heltäckningsmatta
Sortera efter:
Budget
Sortera efter:Populärt i dag
41 - 60 av 10 284 foton
Artikel 1 av 3

Mike Kaskel
Bild på en mellanstor vintage garderob för könsneutrala, med luckor med upphöjd panel, grå skåp, heltäckningsmatta och beiget golv
Bild på en mellanstor vintage garderob för könsneutrala, med luckor med upphöjd panel, grå skåp, heltäckningsmatta och beiget golv
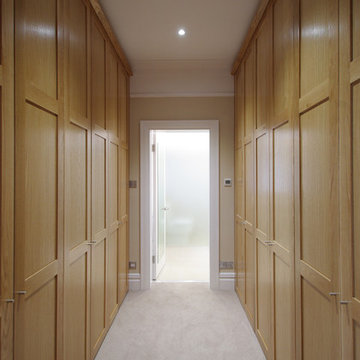
Built in wardrobes were also designed and commissioned in solid oak and oak veneers. These incorporated automatic lighting and formed the walk through wardrobe on the way intot he enuite bathroom.
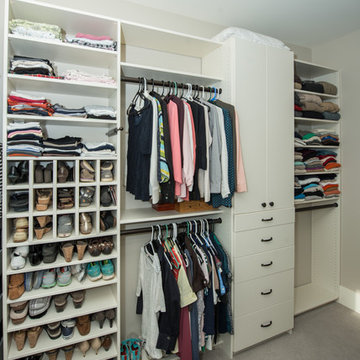
Wilhelm Photography
Foto på ett stort vintage walk-in-closet för könsneutrala, med heltäckningsmatta, öppna hyllor, vita skåp och grått golv
Foto på ett stort vintage walk-in-closet för könsneutrala, med heltäckningsmatta, öppna hyllor, vita skåp och grått golv
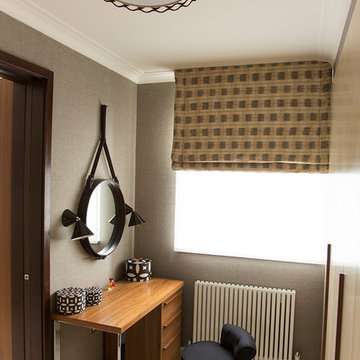
Inspiration för ett litet funkis walk-in-closet för könsneutrala, med släta luckor, beige skåp och heltäckningsmatta
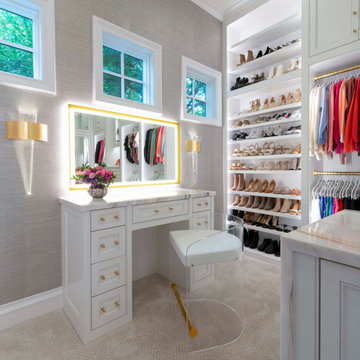
This shared couple's closet features custom cabinetry to the ceiling, built-in dressers, two shoe units, and a makeup vanity. A beautiful island with waterfall edges provides extra storage and a great packing surface.

Our Princeton architects collaborated with the homeowners to customize two spaces within the primary suite of this home - the closet and the bathroom. The new, gorgeous, expansive, walk-in closet was previously a small closet and attic space. We added large windows and designed a window seat at each dormer. Custom-designed to meet the needs of the homeowners, this space has the perfect balance or hanging and drawer storage. The center islands offers multiple drawers and a separate vanity with mirror has space for make-up and jewelry. Shoe shelving is on the back wall with additional drawer space. The remainder of the wall space is full of short and long hanging areas and storage shelves, creating easy access for bulkier items such as sweaters.

Idéer för att renovera ett stort 50 tals walk-in-closet för könsneutrala, med släta luckor, skåp i ljust trä, heltäckningsmatta och beiget golv

One of the most organized closets I've seen! With designated shelves, drawers, and hanging racks for everything from suits and dresses to shoes and purses, we also installed doors to ensure every item stays prestine and dust-free! A useful closet island space was also installed for easy storage and a place to fold clothes.
Designed by Michelle Yorke Interiors who also serves Seattle as well as Seattle's Eastside suburbs from Mercer Island all the way through Cle Elum.
For more about Michelle Yorke, click here: https://michelleyorkedesign.com/

His and hers walk-in closet designed in a dark gray with linen door inserts and ample lighting running throughout the cabinets. An entire wall is dedicated to shoe storage and the center island is designed with his and her valet and jewelry drawers.

Idéer för mellanstora vintage omklädningsrum för könsneutrala, med skåp i shakerstil, vita skåp, heltäckningsmatta och grått golv
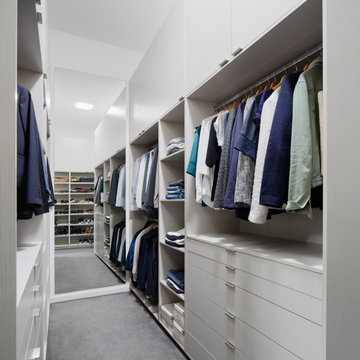
Custom designed Walk In Robe with integrated LED lighting to hang rails, built in drawers, shelving, shoe shelving and cupboard storage above.
Inspiration för mellanstora moderna walk-in-closets för könsneutrala, med släta luckor, grå skåp, heltäckningsmatta och grått golv
Inspiration för mellanstora moderna walk-in-closets för könsneutrala, med släta luckor, grå skåp, heltäckningsmatta och grått golv

Jaime and Nathan have been chipping away at turning their home into their dream. We worked very closely with this couple and they have had a great input with the design and colors selection of their kitchen, vanities and walk in robe. Being a busy couple with young children, they needed a kitchen that was functional and as much storage as possible. Clever use of space and hardware has helped us maximize the storage and the layout is perfect for a young family with an island for the kids to sit at and do their homework whilst the parents are cooking and getting dinner ready.
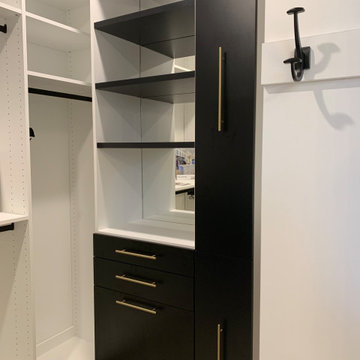
Welcome to the 2019 Tour of Homes! Closet Factory was chosen yet again to be in the showcase home built by Windriver Homes. The theme: Black and white-- so we brought it!
Check it out and message me for details!
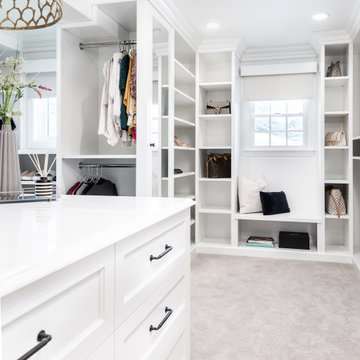
Inspiration för ett mellanstort vintage walk-in-closet för könsneutrala, med öppna hyllor, vita skåp, heltäckningsmatta och grått golv
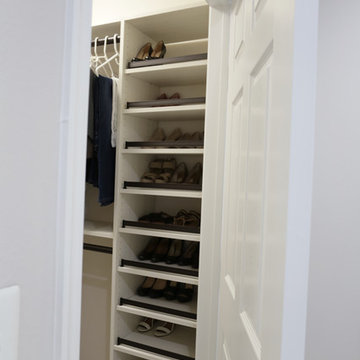
We created a sanctuary in the master bedroom using soft color tones mixed with grey, white and beige. A new custom headboard made for a classy focal point when viewing the room from the bedroom entry. The master bathroom spruce up includes new porcelain shower tile, a new bathroom vanity/counter, and new brushed nickel plumbing fixtures. The new shower glass made for a nice compliment to the outstanding selections.
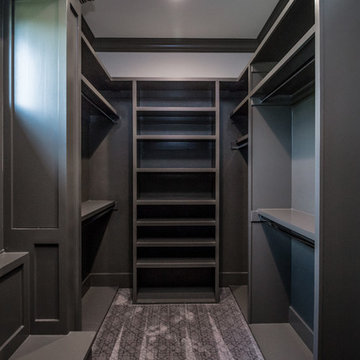
Inspiration för ett stort vintage walk-in-closet för könsneutrala, med öppna hyllor, grå skåp, heltäckningsmatta och grått golv
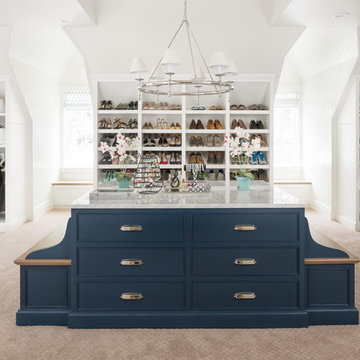
Bild på ett vintage omklädningsrum för könsneutrala, med luckor med infälld panel, blå skåp, heltäckningsmatta och beiget golv
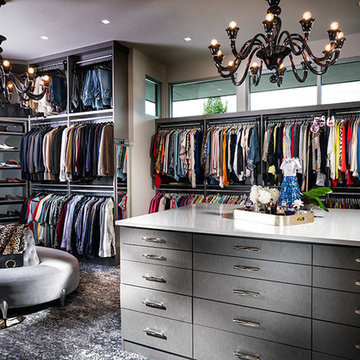
Modern inredning av ett mycket stort omklädningsrum för könsneutrala, med släta luckor, grå skåp, heltäckningsmatta och grått golv
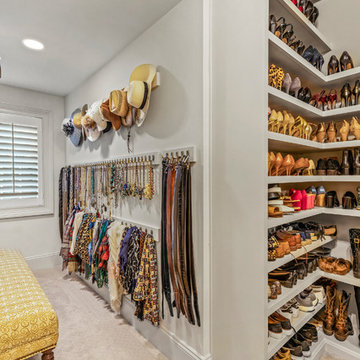
Inredning av ett klassiskt stort walk-in-closet för könsneutrala, med luckor med infälld panel, vita skåp, heltäckningsmatta och beiget golv
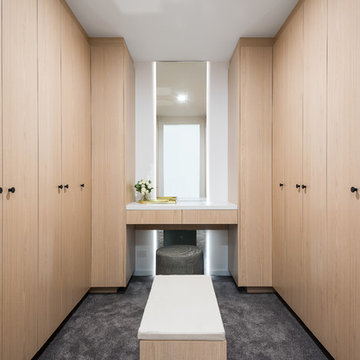
Peter Taylor
Bild på ett stort funkis walk-in-closet för könsneutrala, med skåp i ljust trä och heltäckningsmatta
Bild på ett stort funkis walk-in-closet för könsneutrala, med skåp i ljust trä och heltäckningsmatta
10 284 foton på garderob och förvaring för könsneutrala, med heltäckningsmatta
3