311 foton på garderob och förvaring för kvinnor, med skåp i mellenmörkt trä
Sortera efter:
Budget
Sortera efter:Populärt i dag
61 - 80 av 311 foton
Artikel 1 av 3
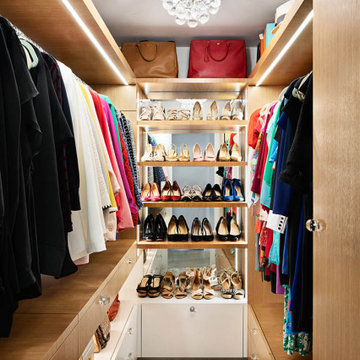
Foto på ett mellanstort funkis walk-in-closet för kvinnor, med släta luckor, skåp i mellenmörkt trä, heltäckningsmatta och grått golv
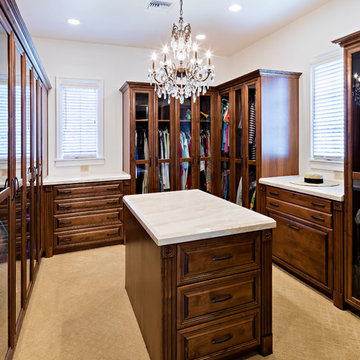
Klassisk inredning av ett walk-in-closet för kvinnor, med luckor med glaspanel, skåp i mellenmörkt trä och heltäckningsmatta
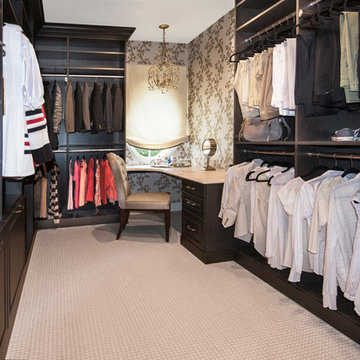
Master closet design by Sue Tinker of Closet Works:
The spacious closet serves equally as a dressing room, with a built-in desk/vanity for applying cosmetics, perfumes and styling hair next to the window.
photos by Cathy Rabeler
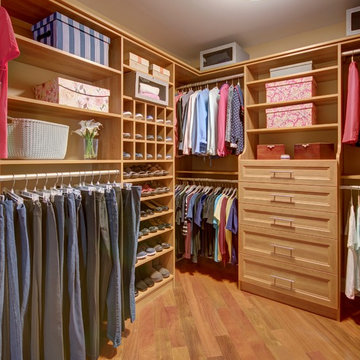
Cappuccino Cherry with 30" wide 5 drawer hutch, 5 piece bevel shaker drawer fronts and Blum soft close drawer guides. Shoe shelves with shoe cubbies.
Idéer för att renovera ett stort vintage walk-in-closet för kvinnor, med släta luckor, skåp i mellenmörkt trä, mellanmörkt trägolv och brunt golv
Idéer för att renovera ett stort vintage walk-in-closet för kvinnor, med släta luckor, skåp i mellenmörkt trä, mellanmörkt trägolv och brunt golv
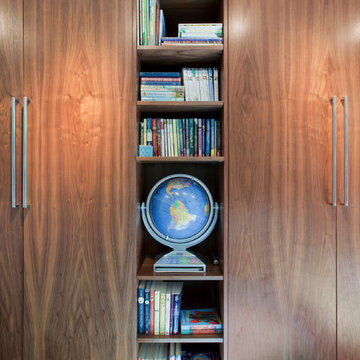
Custom Walnut Wardrobe with open shelves - Architecture: HAUS | Architecture For Modern Lifestyles - Interior Architecture: HAUS with Design Studio Vriesman, General Contractor: Wrightworks, Landscape Architecture: A2 Design, Photography: HAUS
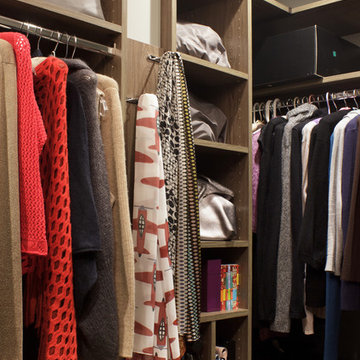
Keep your scarves visible, for easy accessorizing, but free from being crushed or damaged.
Kara Lashuay
Idéer för små funkis walk-in-closets för kvinnor, med släta luckor, skåp i mellenmörkt trä och ljust trägolv
Idéer för små funkis walk-in-closets för kvinnor, med släta luckor, skåp i mellenmörkt trä och ljust trägolv
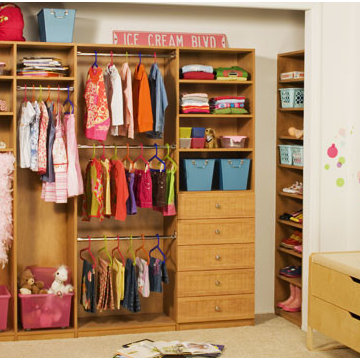
Eklektisk inredning av ett mellanstort klädskåp för kvinnor, med släta luckor, skåp i mellenmörkt trä och heltäckningsmatta
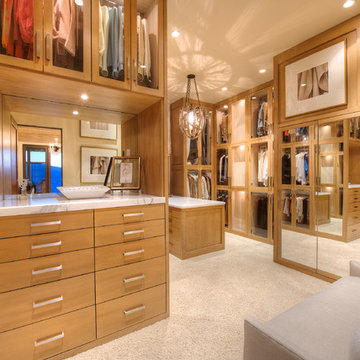
"Round Hill," created with the concept of a private, exquisite and exclusive resort, and designed for the discerning Buyer who seeks absolute privacy, security and luxurious accommodations for family, guests and staff, this just-completed resort-compound offers an extraordinary blend of amenity, location and attention to every detail.
Ideally located between Napa, Yountville and downtown St. Helena, directly across from Quintessa Winery, and minutes from the finest, world-class Napa wineries, Round Hill occupies the 21+ acre hilltop that overlooks the incomparable wine producing region of the Napa Valley, and is within walking distance to the world famous Auberge du Soleil.
An approximately 10,000 square foot main residence with two guest suites and private staff apartment, approximately 1,700-bottle wine cellar, gym, steam room and sauna, elevator, luxurious master suite with his and her baths, dressing areas and sitting room/study, and the stunning kitchen/family/great room adjacent the west-facing, sun-drenched, view-side terrace with covered outdoor kitchen and sparkling infinity pool, all embracing the unsurpassed view of the richly verdant Napa Valley. Separate two-bedroom, two en-suite-bath guest house and separate one-bedroom, one and one-half bath guest cottage.
Total of seven bedrooms, nine full and three half baths and requiring five uninterrupted years of concept, design and development, this resort-estate is now offered fully furnished and accessorized.
Quintessential resort living.
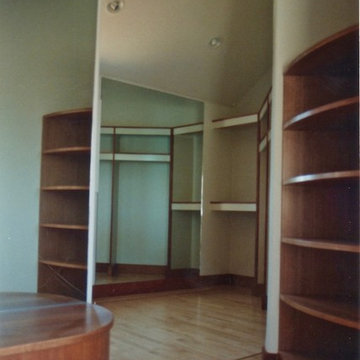
F. John Labarba
/ Designed by Architect George P. Koenig
Bild på ett stort funkis omklädningsrum för kvinnor, med släta luckor, skåp i mellenmörkt trä och ljust trägolv
Bild på ett stort funkis omklädningsrum för kvinnor, med släta luckor, skåp i mellenmörkt trä och ljust trägolv
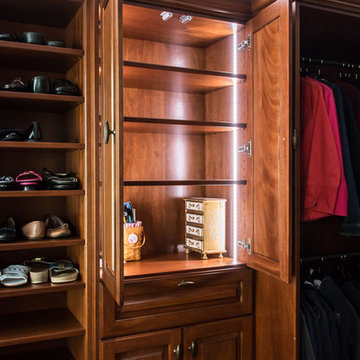
Idéer för ett mellanstort eklektiskt walk-in-closet för kvinnor, med luckor med upphöjd panel, skåp i mellenmörkt trä och mellanmörkt trägolv
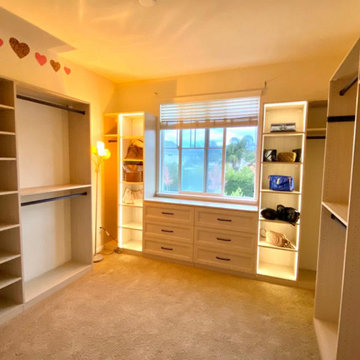
Exempel på ett mellanstort modernt walk-in-closet för kvinnor, med skåp i shakerstil, skåp i mellenmörkt trä och heltäckningsmatta
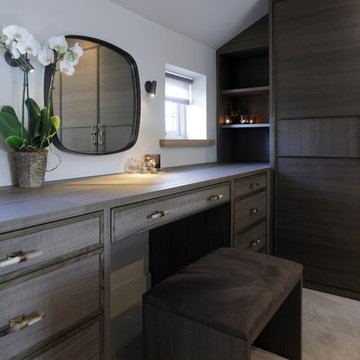
Llama Group & Janey Butler Interiors Award Winnng Forest Cottage Projects Master Dressing Room. This compact Ladies Dressing Room space with nubuck leather and glass top island and bronze details and horn handles.
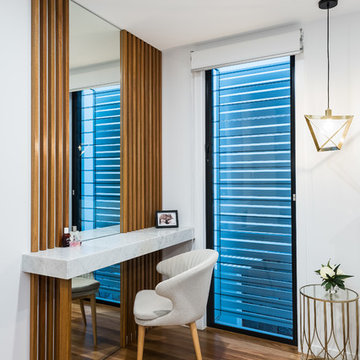
Peter Taylor
Idéer för att renovera ett mellanstort omklädningsrum för kvinnor, med öppna hyllor, skåp i mellenmörkt trä och mellanmörkt trägolv
Idéer för att renovera ett mellanstort omklädningsrum för kvinnor, med öppna hyllor, skåp i mellenmörkt trä och mellanmörkt trägolv
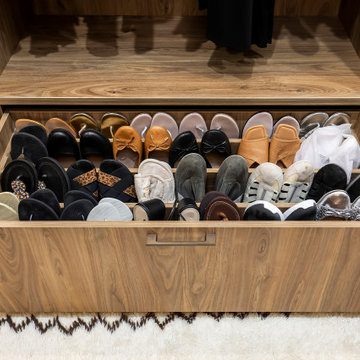
Idéer för att renovera ett stort funkis walk-in-closet för kvinnor, med släta luckor, skåp i mellenmörkt trä, heltäckningsmatta och grått golv
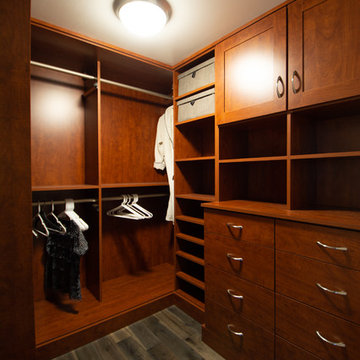
Jaw dropping views inside and out! This transitional condo has an open floor plan with 3 bedrooms and 2.5 bathrooms overlooking downtown Denver and the Rocky Mountains. Built in 1979 and renovated in 2018 for an updated custom design.
Scope of work full remodel, including custom hand crafted shaker style Kitchen cabinets with a walnut bar height tabletop, brand new wood floors and millworks throughout make for a seamless look. Brand new designer bathrooms, built-in closets and upgraded appliances give this condo a high-end feel.
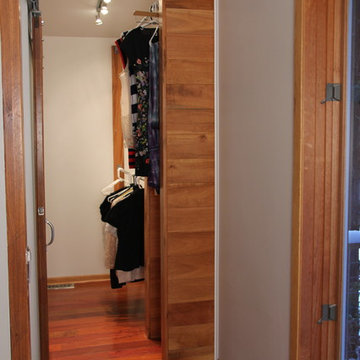
This is part of a whole home remodel we completed and featured in the Home Builder's Association Showcase of Remodeled Homes.
The walk-in closet in the home is really more of a hallway. The old closet had just basic wire racks that made the space feel even more crowded.
The homeowners decided that rather than try to have shelving in the space, that they would have the front entry closet switched so that it opened into the bedroom, therefore allowing them to have shelving in that closet. Therefore, they only needed hanging space here.
Tigerwood was used throughout the home and was used here as well to create strong small walls to attach metal rods to for hanging clothes. There is a small section for long dresses and then a double decker rod that allows for maximum shirt & skirt storage.
The ceiling texture was stripped and sanded and repainted white. The walls were painted Painter's white.
The new walk-in closet also had track lighting installed that could be pointed directionally at the clothing.
Photo by Laura Cavendish
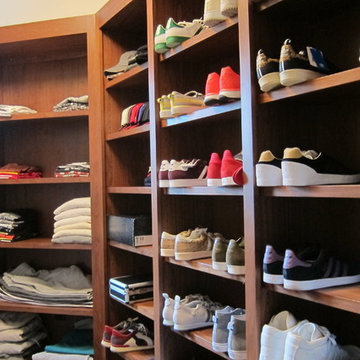
Everything has a home in this organized closet!
Located in Colorado. We will travel.
Storage solution provided by the Closet Factory.
Budget varies.
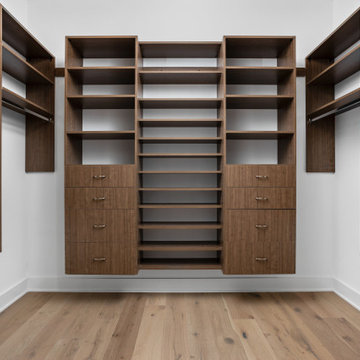
Master bedroom walk in closet with custom flat panel closet system.
Bild på ett stort funkis walk-in-closet för kvinnor, med släta luckor, skåp i mellenmörkt trä, ljust trägolv och flerfärgat golv
Bild på ett stort funkis walk-in-closet för kvinnor, med släta luckor, skåp i mellenmörkt trä, ljust trägolv och flerfärgat golv
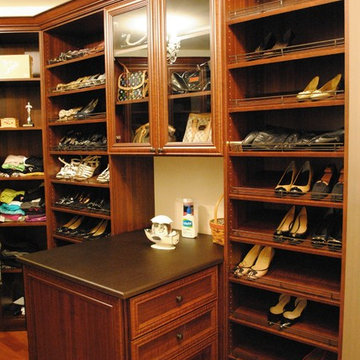
Ruby Plank Master Closet
with 5-Piece Traditional Faces, Glass Doors, Angled Shoe Shelves and a Peninsula with drawers.
Designed by Michelle Langley and Fabricated/Installed by Closet Factory Washington DC.
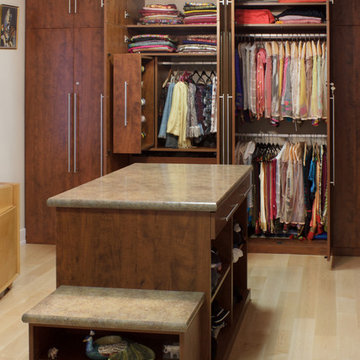
Inset mirrored doors reflect light throughout this expansive master walk-in closet.
Kara Lashuay
Exempel på ett mellanstort modernt walk-in-closet för kvinnor, med släta luckor, skåp i mellenmörkt trä och ljust trägolv
Exempel på ett mellanstort modernt walk-in-closet för kvinnor, med släta luckor, skåp i mellenmörkt trä och ljust trägolv
311 foton på garderob och förvaring för kvinnor, med skåp i mellenmörkt trä
4