41 173 foton på garderob och förvaring för kvinnor och könsneutrala
Sortera efter:
Budget
Sortera efter:Populärt i dag
161 - 180 av 41 173 foton
Artikel 1 av 3
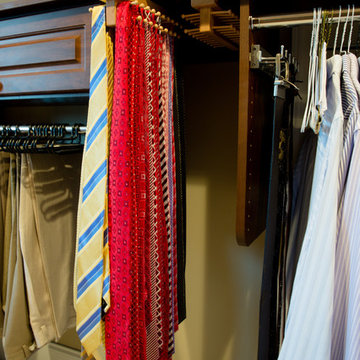
Large master closet with sloped ceiling. Mocha custom closet with chrome hardware, tie rack and lots of hanging space and shoe shelves! Featured here are pull out tie racks and a pull out belt rack as great solutions for storing ties and belts.
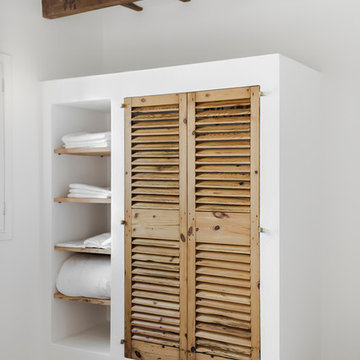
Inspiration för små medelhavsstil klädskåp för könsneutrala, med skåp i ljust trä, betonggolv och luckor med lamellpanel
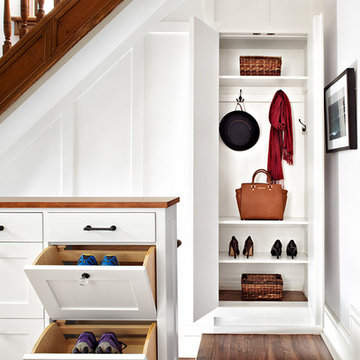
Foto på ett vintage klädskåp för könsneutrala, med skåp i shakerstil, vita skåp och mellanmörkt trägolv

Inspiration för ett stort vintage omklädningsrum för kvinnor, med öppna hyllor, vita skåp, heltäckningsmatta och grått golv
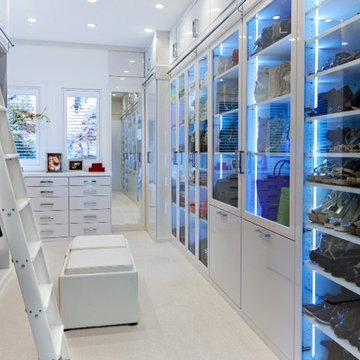
Exempel på ett stort modernt walk-in-closet för kvinnor, med luckor med glaspanel, vita skåp och heltäckningsmatta
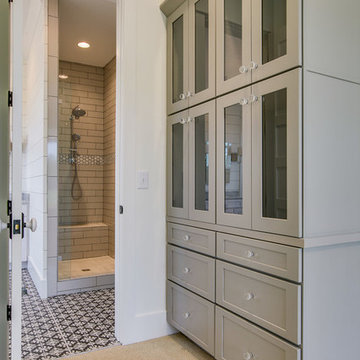
Exempel på ett mellanstort lantligt walk-in-closet för könsneutrala, med luckor med glaspanel, grå skåp och heltäckningsmatta
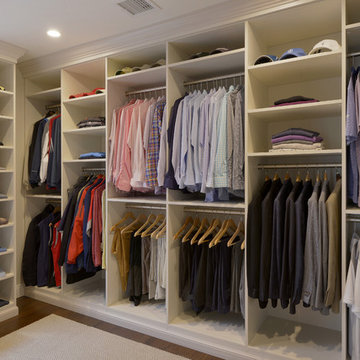
Idéer för stora funkis walk-in-closets för könsneutrala, med skåp i shakerstil, vita skåp och mörkt trägolv
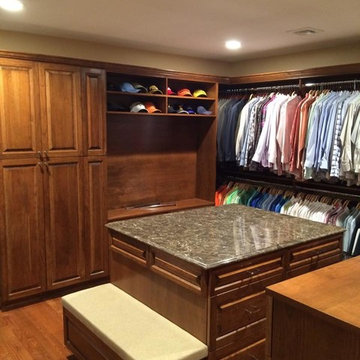
Klassisk inredning av ett stort walk-in-closet för könsneutrala, med luckor med upphöjd panel, skåp i mörkt trä och mellanmörkt trägolv
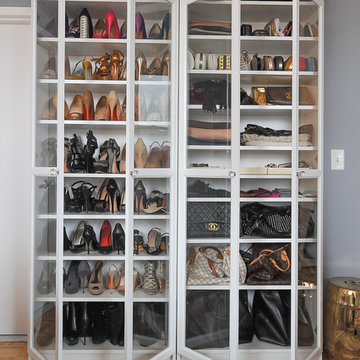
Klassisk inredning av en garderob för kvinnor, med luckor med glaspanel, vita skåp och mellanmörkt trägolv
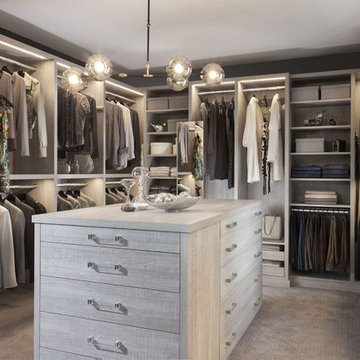
When you first walk into this dressing room, it’s the lighting that jumps out at you first. Each shelf is illuminated to show the brilliant colors and texture of the clothing. Light even pours through the big windows and draws your eye across the rooftops of Brooklyn to see the NYC skyline. It creates a feeling of brightness and positivity that energizes and enlivens. It’s a dressing room where you can look and feel your best as you begin your day.
Featured in a modern Italian Melamine and tastefully accented with complementing Matte Nickel hardware and Clear Acrylic handle pulls, this Chic Brooklyn Dressing Room proves to be not only stylish, but functional too.
This custom closet combines both high and low hanging sections, which afford you enough room to organize items based on size. This type of mechanism offers more depth than a standard hanging system.
The open shelving offers a substantial amount of depth, so you have plenty of space to personalize your room with mementos, collectibles and home decor. Adjustable shelves also give you the freedom to store items of all sizes from large shoe and boot boxes to smaller collectibles and scarves.
A functional key to closet design is being able to visualize and conveniently access items. There’s also something very appealing about having your items neatly displayed - especially when it comes to shoes. Our wide shoe shelves were purposely installed on a slant for easy access, allowing you to identify and grab your favorite footwear quickly and easily.
A spacious center island provides a place to relax while spreading out accessories and visualizing more possibilities. This center island was designed with extra drawer storage that includes a velvet lined jewelry drawer. Double jewelry drawers can add a sleek and useful dimension to any dressing room. An organized system will prevent tarnishing and with a designated spot for every piece, your jewelry stays organized and in perfect condition.
The space is maximized with smart storage features like an Elite Belt Rack and hook as well as Elite Valet Rods and a pull-out mirror. The unit also includes a Deluxe Pant Rack in a Matte Nickel finish. Thanks to the full-extension ball-bearing slides, everything is in complete view. This means you no longer have to waste time desperately hunting for something you know is hiding somewhere in your closet.
Lighting played a huge role in the design of this dressing room. In order to make the contents of the closet fully visible, we integrated a combination of energy efficient lighting options, including LED strip lights and touch dimmers as well as under-mounted shelf lights and sensor activated drawer lights. Efficient lighting options will put your wardrobe in full view early in the mornings and in the evenings when dressing rooms are used most.
Dressing rooms act as a personal sanctuary for mixing and matching the perfect ensemble. Your closet should cater to your personal needs, whether it’s top shelving or extra boot and hat storage. A well designed space can make dressing much easier - even on rushed mornings.
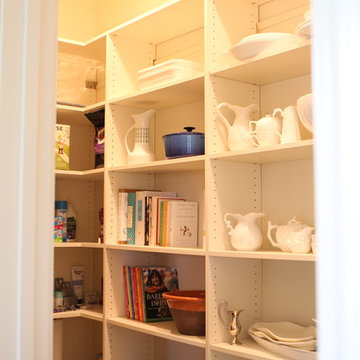
This organize pantry closet has plenty of storage space for all those kitchen gadgets.
Bild på ett mellanstort funkis walk-in-closet för könsneutrala, med vita skåp och mellanmörkt trägolv
Bild på ett mellanstort funkis walk-in-closet för könsneutrala, med vita skåp och mellanmörkt trägolv

Bild på ett litet funkis klädskåp för könsneutrala, med släta luckor, skåp i ljust trä och heltäckningsmatta
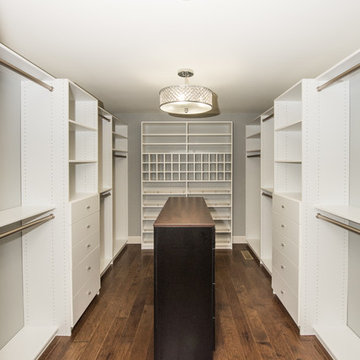
Wilhelm Photography
Bild på ett stort funkis walk-in-closet för könsneutrala, med vita skåp, mörkt trägolv och brunt golv
Bild på ett stort funkis walk-in-closet för könsneutrala, med vita skåp, mörkt trägolv och brunt golv

This master walk-in closet was completed in antique white with lots shelving, hanging space and pullout laundry hampers to accompany the washer and dryer incorporated into the space for this busy mom. A large island with raised panel drawer fronts and oil rubbed bronze hardware was designed for laundry time in mind. This picture was taken before the island counter top was installed.
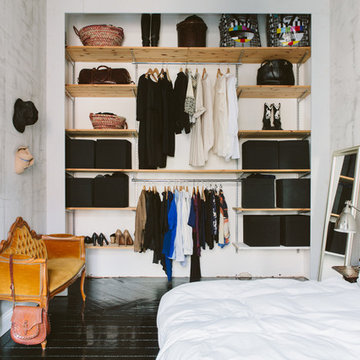
Nadja Endler © Houzz 2016
Inspiration för ett mellanstort nordiskt klädskåp för könsneutrala, med öppna hyllor, målat trägolv, skåp i ljust trä och svart golv
Inspiration för ett mellanstort nordiskt klädskåp för könsneutrala, med öppna hyllor, målat trägolv, skåp i ljust trä och svart golv
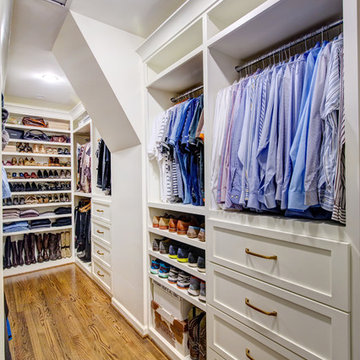
Brendon Pinola
Inspiration för mellanstora lantliga walk-in-closets för könsneutrala, med öppna hyllor, vita skåp, mellanmörkt trägolv och brunt golv
Inspiration för mellanstora lantliga walk-in-closets för könsneutrala, med öppna hyllor, vita skåp, mellanmörkt trägolv och brunt golv
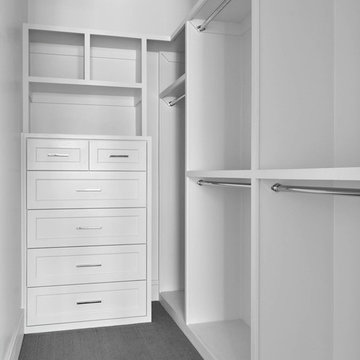
Situated on one of the most prestigious streets in the distinguished neighborhood of Highland Park, 3517 Beverly is a transitional residence built by Robert Elliott Custom Homes. Designed by notable architect David Stocker of Stocker Hoesterey Montenegro, the 3-story, 5-bedroom and 6-bathroom residence is characterized by ample living space and signature high-end finishes. An expansive driveway on the oversized lot leads to an entrance with a courtyard fountain and glass pane front doors. The first floor features two living areas — each with its own fireplace and exposed wood beams — with one adjacent to a bar area. The kitchen is a convenient and elegant entertaining space with large marble countertops, a waterfall island and dual sinks. Beautifully tiled bathrooms are found throughout the home and have soaking tubs and walk-in showers. On the second floor, light filters through oversized windows into the bedrooms and bathrooms, and on the third floor, there is additional space for a sizable game room. There is an extensive outdoor living area, accessed via sliding glass doors from the living room, that opens to a patio with cedar ceilings and a fireplace.
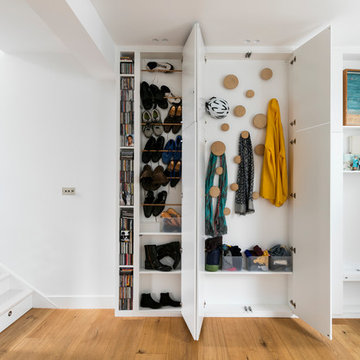
Nathalie Priem
Inspiration för ett funkis klädskåp för könsneutrala, med vita skåp och mellanmörkt trägolv
Inspiration för ett funkis klädskåp för könsneutrala, med vita skåp och mellanmörkt trägolv
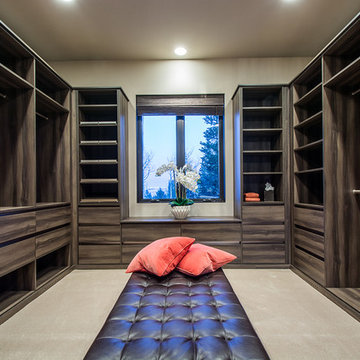
Idéer för stora vintage walk-in-closets för könsneutrala, med släta luckor, skåp i mellenmörkt trä och heltäckningsmatta
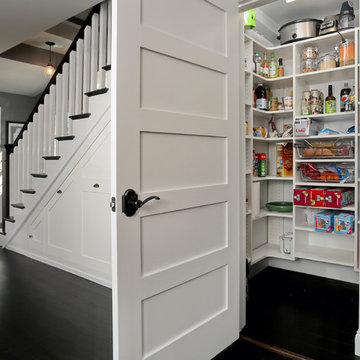
A new walk-in pantry was added under the stair with customizable storage. Photography by OnSite Studios
Foto på ett mellanstort funkis walk-in-closet för könsneutrala, med öppna hyllor
Foto på ett mellanstort funkis walk-in-closet för könsneutrala, med öppna hyllor
41 173 foton på garderob och förvaring för kvinnor och könsneutrala
9