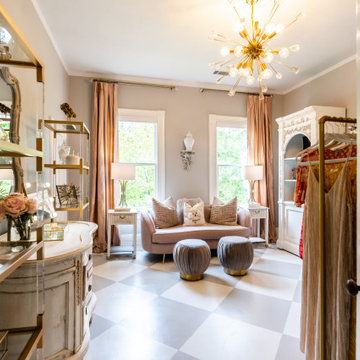7 728 foton på garderob och förvaring för kvinnor
Sortera efter:
Budget
Sortera efter:Populärt i dag
21 - 40 av 7 728 foton
Artikel 1 av 2

Bild på ett litet lantligt omklädningsrum för kvinnor, med luckor med upphöjd panel, grå skåp, heltäckningsmatta och blått golv

Foto på ett lantligt walk-in-closet för kvinnor, med skåp i shakerstil, vita skåp och blått golv
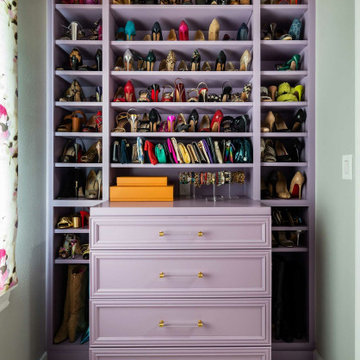
Custom shoe storage in the walk-in closet.
Bild på ett stort vintage walk-in-closet för kvinnor, med luckor med infälld panel, klinkergolv i porslin och beiget golv
Bild på ett stort vintage walk-in-closet för kvinnor, med luckor med infälld panel, klinkergolv i porslin och beiget golv
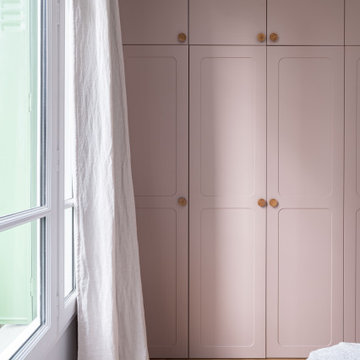
Conception d’aménagements sur mesure pour une maison de 110m² au cœur du vieux Ménilmontant. Pour ce projet la tâche a été de créer des agencements car la bâtisse était vendue notamment sans rangements à l’étage parental et, le plus contraignant, sans cuisine. C’est une ambiance haussmannienne très douce et familiale, qui a été ici créée, avec un intérieur reposant dans lequel on se sent presque comme à la campagne.
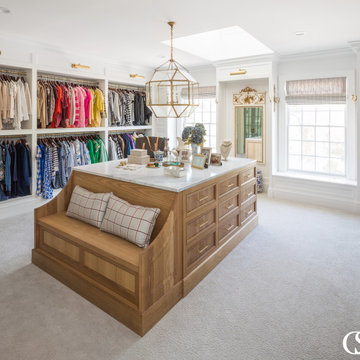
Adding a closet island gives more storage and surface area for folding and storing clothes. The wood grain of the island warms up the neutral space and provides a focal point for the room.
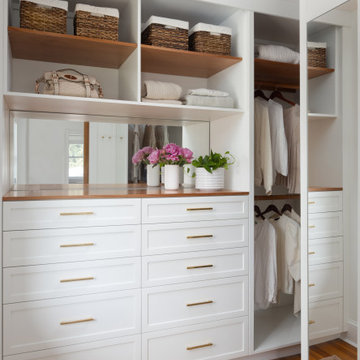
Idéer för att renovera en vintage garderob för kvinnor, med vita skåp och mellanmörkt trägolv
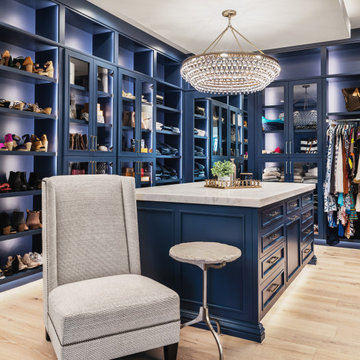
Master closet with expansive blue cabinetry, sitting chair, crystal chandelier, secret room, marble top, light wood floor.
Inredning av ett klassiskt stort walk-in-closet för kvinnor, med ljust trägolv
Inredning av ett klassiskt stort walk-in-closet för kvinnor, med ljust trägolv
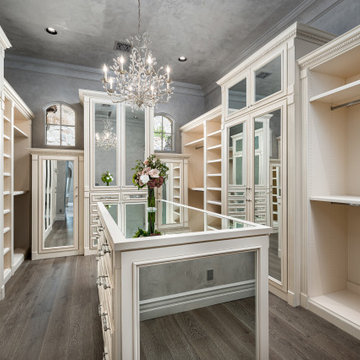
Primary Suite closet with a mirrored center island, built-in shelving, mirrored cabinetry, chandelier, and wood floor.
Inredning av en mycket stor garderob för kvinnor, med luckor med glaspanel, vita skåp och ljust trägolv
Inredning av en mycket stor garderob för kvinnor, med luckor med glaspanel, vita skåp och ljust trägolv
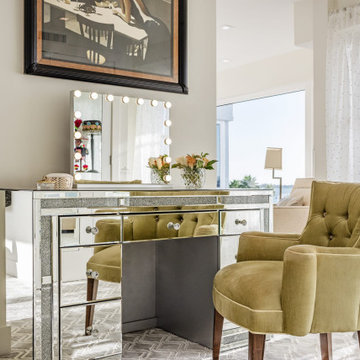
Klassisk inredning av ett stort omklädningsrum för kvinnor, med heltäckningsmatta
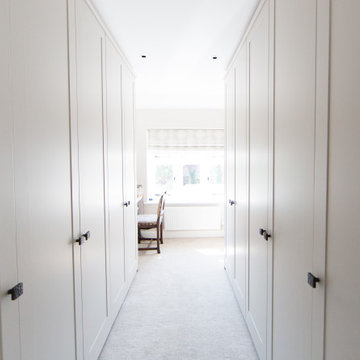
Built in dressing room and office space in an arts and crafts conversion
Idéer för ett mellanstort amerikanskt omklädningsrum för kvinnor, med skåp i shakerstil, vita skåp, heltäckningsmatta och vitt golv
Idéer för ett mellanstort amerikanskt omklädningsrum för kvinnor, med skåp i shakerstil, vita skåp, heltäckningsmatta och vitt golv
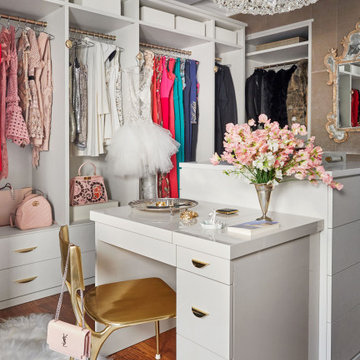
A fitting room designed to inspire.
⠀⠀⠀⠀⠀⠀
New York City-based design consultant, Megan Garcia designed an old-Hollywood themed dressing room. Garcia's thoughtful placement of this elegant vanity and shoe wall was inspired by the lovely natural lighting.
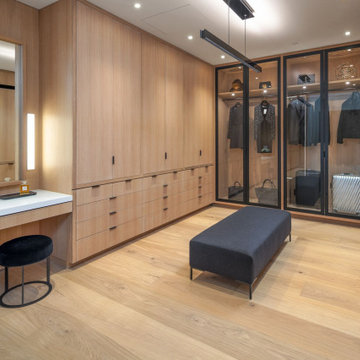
Foto på ett funkis omklädningsrum för kvinnor, med släta luckor, skåp i ljust trä, ljust trägolv och beiget golv

Inredning av ett klassiskt stort walk-in-closet för kvinnor, med luckor med infälld panel, vita skåp, mellanmörkt trägolv och brunt golv
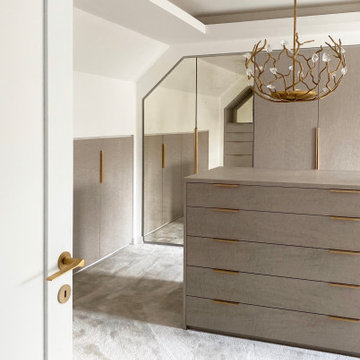
This elegant dressing room has been designed with a lady in mind... A lavish Birdseye Maple and antique mirror finishes are harmoniously accented by brushed brass ironmongery and a very special Blossom chandelier

TEAM:
Architect: LDa Architecture & Interiors
Builder (Kitchen/ Mudroom Addition): Shanks Engineering & Construction
Builder (Master Suite Addition): Hampden Design
Photographer: Greg Premru
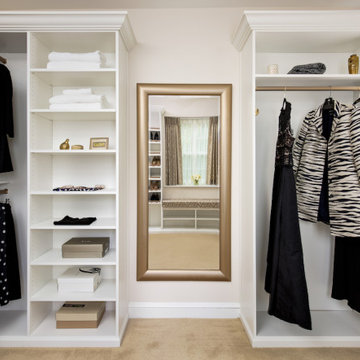
In the adjacent dressing room, we installed new cabinetry that can be easily reconfigured for a variety of clothing storage needs. New pinch pleat drapes add a touch of formality and sophistication to the room and the matching cushioned bench provides the perfect perch to put on shoes or just relax after a long evening of entertaining guests.
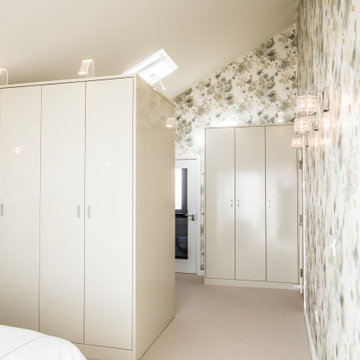
Dressing area in master bedroom. Bespoke high gloss spray paint finish wardrobes. Ample space for single and double hanging and open shelves. Cured acrylic swan neck lights highlight the contents when open. Bespoke shoe storage solution.Easy to access corner robe with curved hanging rails. Swarovski style crystal handles

Inspiration för medelhavsstil garderober för kvinnor, med släta luckor, skåp i mellenmörkt trä, ljust trägolv och beiget golv
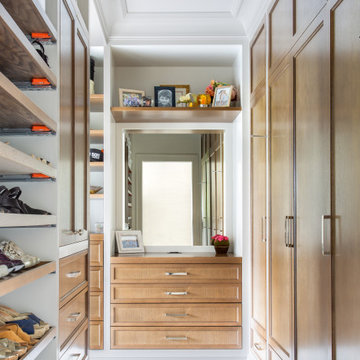
Inspiration för klassiska walk-in-closets för kvinnor, med luckor med infälld panel, skåp i mellenmörkt trä och grått golv
7 728 foton på garderob och förvaring för kvinnor
2
