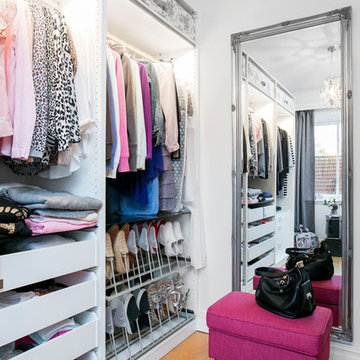6 295 foton på garderob och förvaring för kvinnor
Sortera efter:
Budget
Sortera efter:Populärt i dag
101 - 120 av 6 295 foton
Artikel 1 av 3
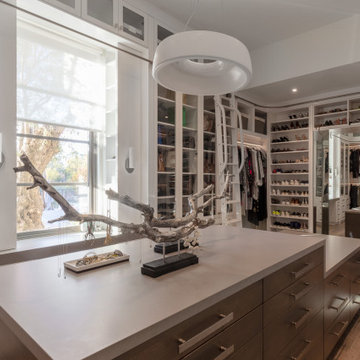
Idéer för att renovera ett funkis omklädningsrum för kvinnor, med luckor med glaspanel, vita skåp och mellanmörkt trägolv
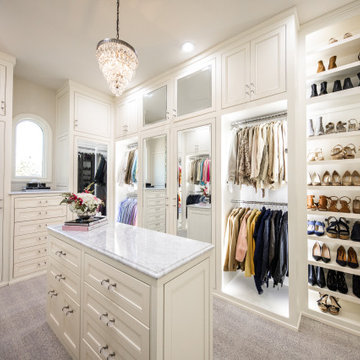
Klassisk inredning av en garderob för kvinnor, med luckor med profilerade fronter, vita skåp och vitt golv
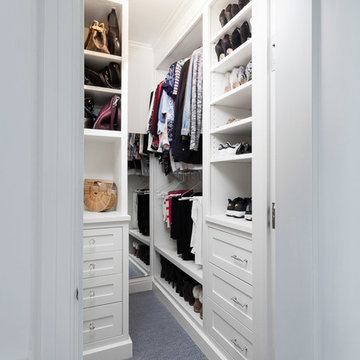
Inspiration för ett litet vintage walk-in-closet för kvinnor, med luckor med infälld panel, vita skåp, heltäckningsmatta och blått golv

Visit The Korina 14803 Como Circle or call 941 907.8131 for additional information.
3 bedrooms | 4.5 baths | 3 car garage | 4,536 SF
The Korina is John Cannon’s new model home that is inspired by a transitional West Indies style with a contemporary influence. From the cathedral ceilings with custom stained scissor beams in the great room with neighboring pristine white on white main kitchen and chef-grade prep kitchen beyond, to the luxurious spa-like dual master bathrooms, the aesthetics of this home are the epitome of timeless elegance. Every detail is geared toward creating an upscale retreat from the hectic pace of day-to-day life. A neutral backdrop and an abundance of natural light, paired with vibrant accents of yellow, blues, greens and mixed metals shine throughout the home.

This breathtaking project by transFORM is just part of a larger renovation led by Becky Shea Design that transformed the maisonette of a historical building into a home as stylish and elegant as its owners.
Attention to detail was key in the configuration of the master closets and dressing rooms. The women’s master closet greatly elevated the aesthetic of the space with the inclusion of posh items like ostrich drawer faces, jewelry-like hardware, a dedicated shoe section, and glass doors. The boutique-inspired LED lighting system notably added a luxe look that’s both polished and functional.
Custom Closet by transFORM
Interior Design by Becky Shea Design
Photography by Sean Litchfield Photography

Crisp and Clean White Master Bedroom Closet
by Cyndi Bontrager Photography
Idéer för ett stort klassiskt walk-in-closet för kvinnor, med skåp i shakerstil, vita skåp, mellanmörkt trägolv och brunt golv
Idéer för ett stort klassiskt walk-in-closet för kvinnor, med skåp i shakerstil, vita skåp, mellanmörkt trägolv och brunt golv
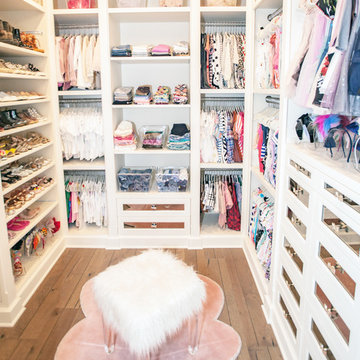
Inspiration för stora klassiska walk-in-closets för kvinnor, med luckor med infälld panel, vita skåp, mellanmörkt trägolv och brunt golv
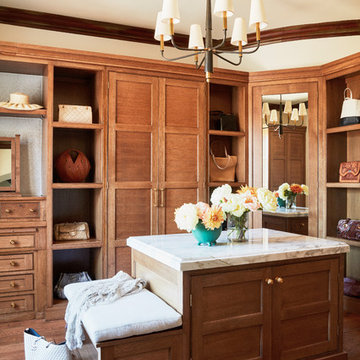
Ladies Custom Closet
Inspiration för stora medelhavsstil omklädningsrum för kvinnor, med luckor med infälld panel, skåp i mellenmörkt trä, mellanmörkt trägolv och brunt golv
Inspiration för stora medelhavsstil omklädningsrum för kvinnor, med luckor med infälld panel, skåp i mellenmörkt trä, mellanmörkt trägolv och brunt golv

Pocket doors in this custom designed closet allow for maximum storage.
Interior Design: Bell & Associates Interior Design, Ltd
Closet cabinets: Closet Creations
Photography: Steven Paul Whitsitt Photography
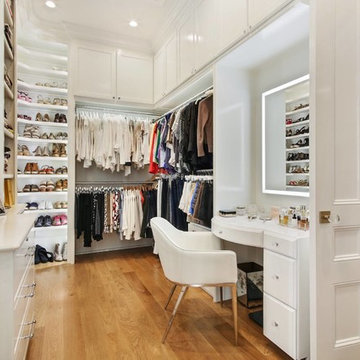
Inspiration för ett stort funkis walk-in-closet för kvinnor, med släta luckor, vita skåp, mellanmörkt trägolv och brunt golv
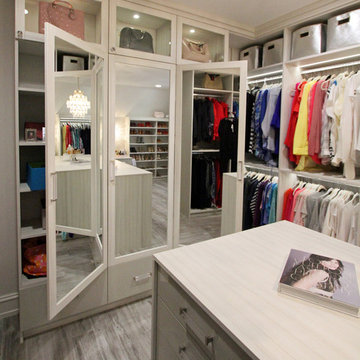
Idéer för att renovera ett stort vintage walk-in-closet för kvinnor, med luckor med glaspanel, skåp i ljust trä, ljust trägolv och grått golv
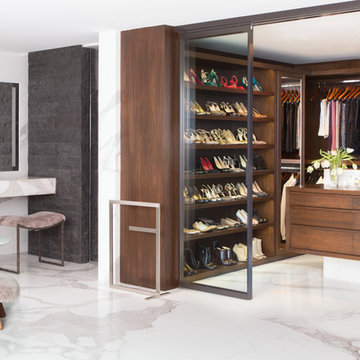
Exempel på ett modernt walk-in-closet för kvinnor, med släta luckor, skåp i mörkt trä, marmorgolv och vitt golv
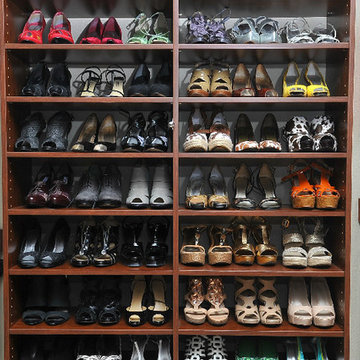
Bild på ett mellanstort vintage walk-in-closet för kvinnor, med öppna hyllor och skåp i mellenmörkt trä
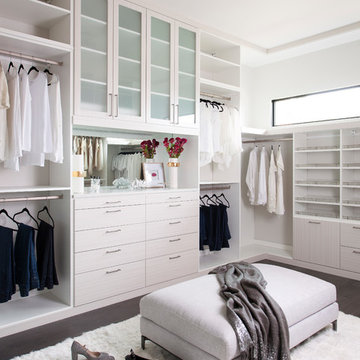
Inspiration för ett stort funkis walk-in-closet för kvinnor, med skåp i shakerstil, vita skåp, mörkt trägolv och brunt golv
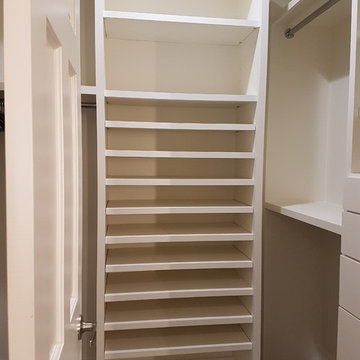
Xtreme Renovations, LLC has completed another amazing Master Bathroom Renovation for our repeat clients in Lakewood Forest/NW Harris County.
This Project required transforming a 1970’s Constructed Roman Themed Master Bathroom to a Modern State-of-the-Art Master Asian-inspired Bathroom retreat with many Upgrades.
The demolition of the existing Master Bathroom required removing all existing floor and shower Tile, all Vanities, Closest shelving, existing Sky Light above a large Roman Jacuzzi Tub, all drywall throughout the existing Master Bath, shower enclosure, Columns, Double Entry Doors and Medicine Cabinets.
The Construction Phase of this Transformation included enlarging the Shower, installing new Glass Block in Shower Area, adding Polished Quartz Shower Seating, Shower Trim at the Shower entry and around the Shower enclosure, Shower Niche and Rain Shower Head. Seamless Glass Shower Door was included in the Upgrade.
New Drywall was installed throughout the Master Bathroom with major Plumbing upgrades including the installation of Tank Less Water Heater which is controlled by Blue Tooth Technology. The installation of a stainless Japanese Soaking Tub is a unique Feature our Clients desired and added to the ‘Wow Factor’ of this Project.
New Floor Tile was installed in the Master Bathroom, Master Closets and Water Closet (W/C). Pebble Stone on Shower Floor and around the Japanese Tub added to the Theme our clients required to create an Inviting and Relaxing Space.
Custom Built Vanity Cabinetry with Towers, all with European Door Hinges, Soft Closing Doors and Drawers. The finish was stained and frosted glass doors inserts were added to add a Touch of Class. In the Master Closets, Custom Built Cabinetry and Shelving were added to increase space and functionality. The Closet Cabinetry and shelving was Painted for a clean look.
New lighting was installed throughout the space. LED Lighting on dimmers with Décor electrical Switches and outlets were included in the Project. Lighted Medicine Cabinets and Accent Lighting for the Japanese Tub completed this Amazing Renovation that clients desired and Xtreme Renovations, LLC delivered.
Extensive Drywall work and Painting completed the Project. New sliding entry Doors to the Master Bathroom were added.
From Design Concept to Completion, Xtreme Renovations, LLC and our Team of Professionals deliver the highest quality of craftsmanship and attention to details. Our “in-house” Design Team, attention to keeping your home as clean as possible throughout the Renovation Process and friendliness of the Xtreme Team set us apart from others. Contact Xtreme Renovations, LLC for your Renovation needs. At Xtreme Renovations, LLC, “It’s All In The Details”.

Foto på ett stort lantligt walk-in-closet för kvinnor, med skåp i shakerstil, vita skåp, ljust trägolv och brunt golv

Inspiration för ett stort vintage omklädningsrum för kvinnor, med öppna hyllor, vita skåp, heltäckningsmatta och grått golv
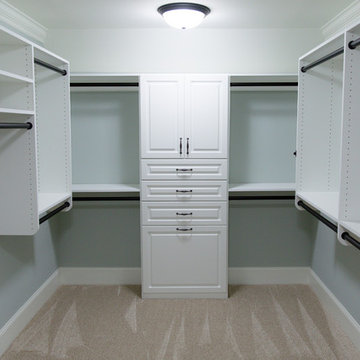
This customer expanded the master closet into the unused attic space to make the closet larger. Adding a custom closet incorporating a laundry hamper and jewelry drawers with lots of handing rods tripled the size of the closet overall.
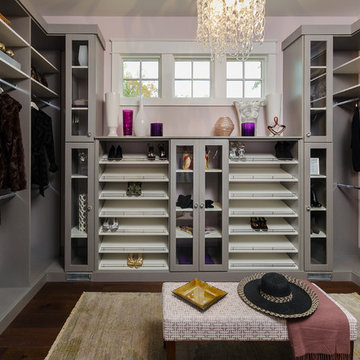
Step into your own boutique in this wonderful lady's dressing room! Silver Frost Melamine Cabinetry is complimented by the white shelves.
Foto på ett stort vintage omklädningsrum för kvinnor, med grå skåp, mörkt trägolv, brunt golv och öppna hyllor
Foto på ett stort vintage omklädningsrum för kvinnor, med grå skåp, mörkt trägolv, brunt golv och öppna hyllor
6 295 foton på garderob och förvaring för kvinnor
6
