1 361 foton på garderob och förvaring för kvinnor
Sortera efter:
Budget
Sortera efter:Populärt i dag
81 - 100 av 1 361 foton
Artikel 1 av 3
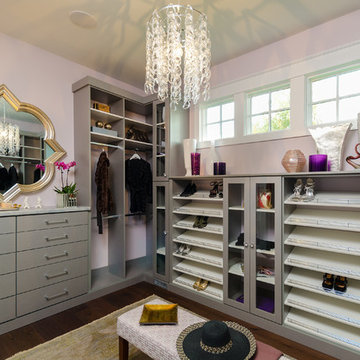
Grey and white melamine with melamine molding, Lucite door inserts, Marble counter top
Modern inredning av ett mellanstort walk-in-closet för kvinnor, med släta luckor, grå skåp och mörkt trägolv
Modern inredning av ett mellanstort walk-in-closet för kvinnor, med släta luckor, grå skåp och mörkt trägolv
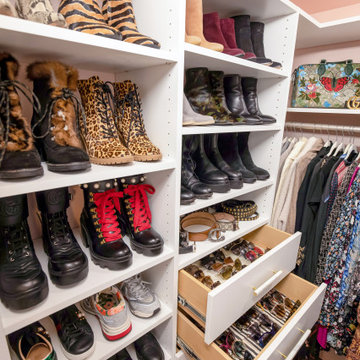
Exempel på ett litet klassiskt walk-in-closet för kvinnor, med släta luckor, vita skåp, mellanmörkt trägolv och beiget golv
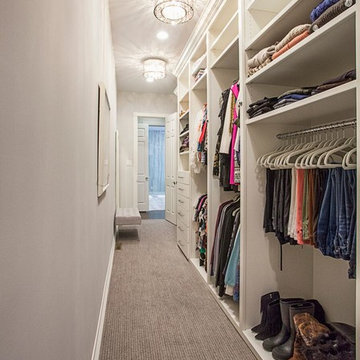
Inredning av ett klassiskt mellanstort walk-in-closet för kvinnor, med släta luckor, vita skåp, heltäckningsmatta och grått golv
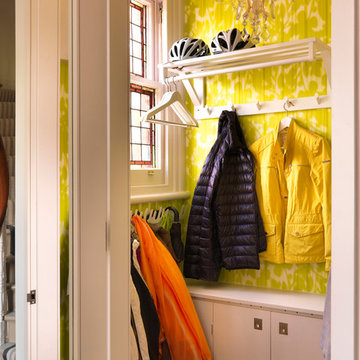
Idéer för att renovera ett litet vintage klädskåp för kvinnor, med ljust trägolv
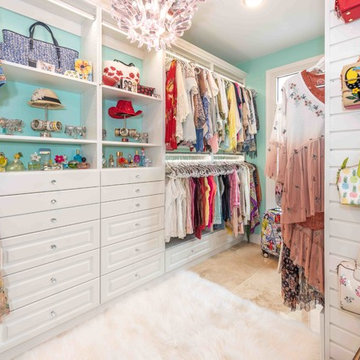
Idéer för ett stort modernt walk-in-closet för kvinnor, med luckor med upphöjd panel och vita skåp
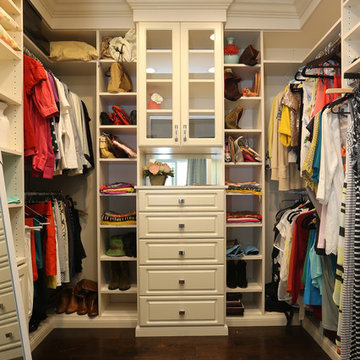
Our homeowner approached us first in order to remodel her master suite. Her shower was leaking and she wanted to turn 2 separate closets into one enviable walk in closet. This homeowners projects have been completed in multiple phases. The second phase was focused on the kitchen, laundry room and converting the dining room to an office. View before and after images of the project here:
http://www.houzz.com/discussions/4412085/m=23/dining-room-turned-office-in-los-angeles-ca
https://www.houzz.com/discussions/4425079/m=23/laundry-room-refresh-in-la
https://www.houzz.com/discussions/4440223/m=23/banquette-driven-kitchen-remodel-in-la
We feel fortunate that she has such great taste and furnished her home so well!
Bedroom: The art on the wall is a piece that the homeowner brought back from a trip to France. The room feels luxe and romantic.
Walk in Closet: The walk in closet features built in cabinetry including glass doored cabinets. It offer shoe storage, purse storage and even linens. The walk in closet has recessed lighting.
Master Bathroom: The master bathroom offers a make-up desk and plenty of lights and mirrors! Utilizing both pendant and recessed lighting, the bathroom feels bright and white even though it is a combination of white and beige. The white shaker cabinets are contrasted by a dark granite countertop. Favoring a large shower over a tub we were able to include a large niche for storage. The tile and floor are both limestone.
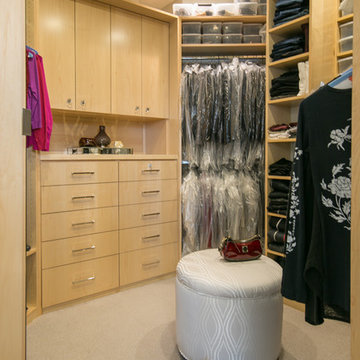
Photography Credit: Mark Gebhardt
Inredning av ett klassiskt stort walk-in-closet för kvinnor, med släta luckor, skåp i ljust trä, heltäckningsmatta och beiget golv
Inredning av ett klassiskt stort walk-in-closet för kvinnor, med släta luckor, skåp i ljust trä, heltäckningsmatta och beiget golv
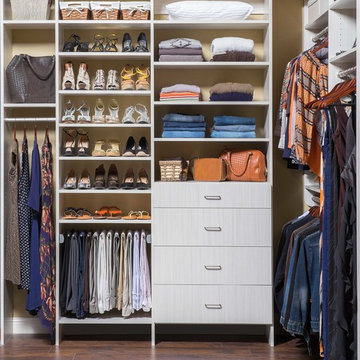
Inredning av ett klassiskt mellanstort klädskåp för kvinnor, med släta luckor, vita skåp och mörkt trägolv
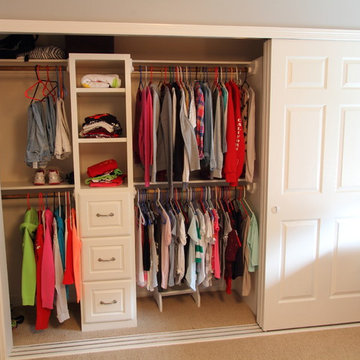
Photo Credit: Harry Durham
Foto på ett mellanstort vintage klädskåp för kvinnor, med luckor med upphöjd panel, vita skåp och heltäckningsmatta
Foto på ett mellanstort vintage klädskåp för kvinnor, med luckor med upphöjd panel, vita skåp och heltäckningsmatta
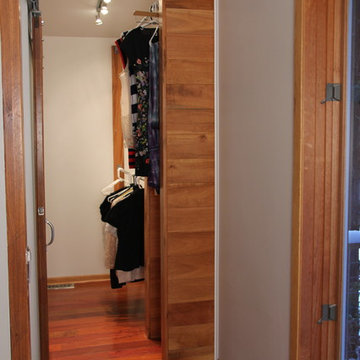
This is part of a whole home remodel we completed and featured in the Home Builder's Association Showcase of Remodeled Homes.
The walk-in closet in the home is really more of a hallway. The old closet had just basic wire racks that made the space feel even more crowded.
The homeowners decided that rather than try to have shelving in the space, that they would have the front entry closet switched so that it opened into the bedroom, therefore allowing them to have shelving in that closet. Therefore, they only needed hanging space here.
Tigerwood was used throughout the home and was used here as well to create strong small walls to attach metal rods to for hanging clothes. There is a small section for long dresses and then a double decker rod that allows for maximum shirt & skirt storage.
The ceiling texture was stripped and sanded and repainted white. The walls were painted Painter's white.
The new walk-in closet also had track lighting installed that could be pointed directionally at the clothing.
Photo by Laura Cavendish
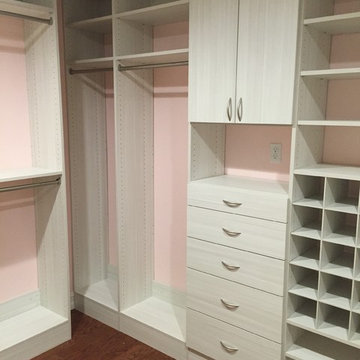
Exempel på ett mellanstort modernt walk-in-closet för kvinnor, med släta luckor, skåp i ljust trä och mellanmörkt trägolv
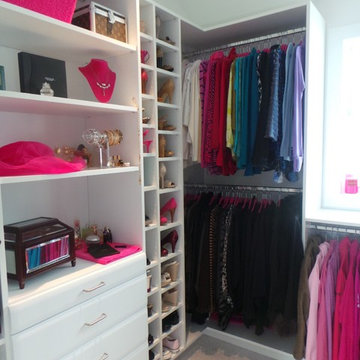
creativeclosetsolutions
Idéer för att renovera ett stort funkis omklädningsrum för kvinnor, med öppna hyllor, vita skåp och heltäckningsmatta
Idéer för att renovera ett stort funkis omklädningsrum för kvinnor, med öppna hyllor, vita skåp och heltäckningsmatta
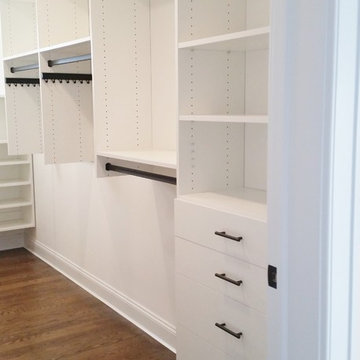
This walk-in closet features a basic layout that suits the client's needs . ORB hanging rods and accessories.
Idéer för ett mellanstort klassiskt walk-in-closet för kvinnor, med släta luckor och vita skåp
Idéer för ett mellanstort klassiskt walk-in-closet för kvinnor, med släta luckor och vita skåp
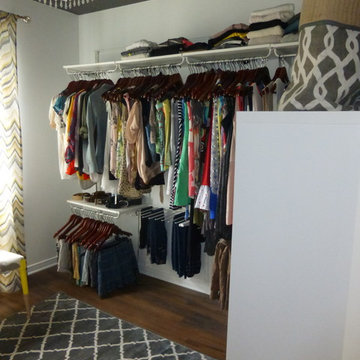
Client bought a semi-detached house and wanted to transform this tiny baby's room into a walk-in closet. Because the clothes added a lot of colours and the room is so small, we kept the walls white to create flow and unity but the ceiling is painted charcoal to give height and depth to the space.
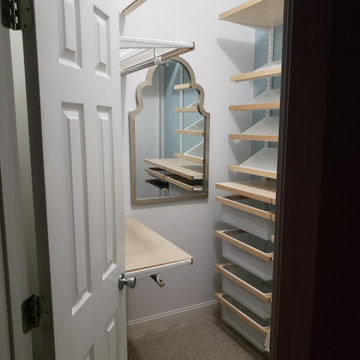
The client wanted an updated clean, airy feel with wood shelving. Our answer to her request was to pair birch wood with white wire shelving, and complement the walls with blue & white paint and matching floral wallpaper for a feminine touch. The fun shaped mirror and textured pouf make for great final touches!
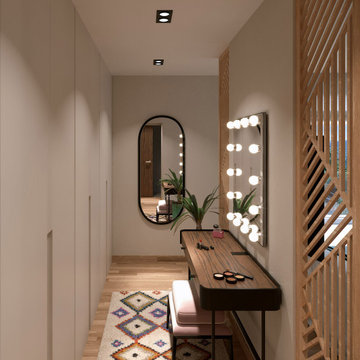
Dressing et coiffeuse
Exempel på ett mellanstort medelhavsstil klädskåp för kvinnor, med luckor med profilerade fronter, vita skåp, ljust trägolv och beiget golv
Exempel på ett mellanstort medelhavsstil klädskåp för kvinnor, med luckor med profilerade fronter, vita skåp, ljust trägolv och beiget golv
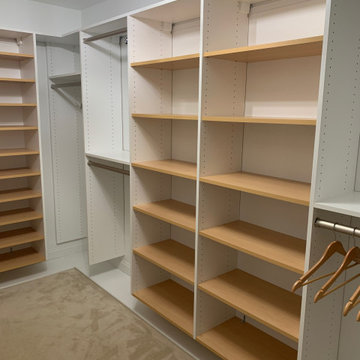
Two color Custom master closet.
Inspiration för ett mellanstort funkis omklädningsrum för kvinnor, med vita skåp, heltäckningsmatta och grått golv
Inspiration för ett mellanstort funkis omklädningsrum för kvinnor, med vita skåp, heltäckningsmatta och grått golv
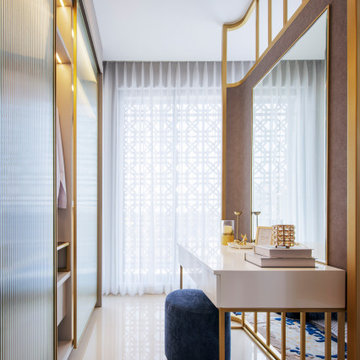
The poetry of light and shadow..
Once again we play with refraction and reflection. A great play for a smaller space while maintaining its glamorous vibe.
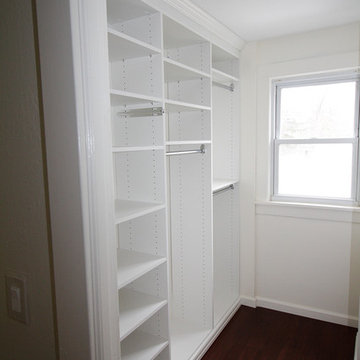
This is a good example of a built-in closet organizer. It has both crown and base molding which gives it that extra touch of old world craftsmanship. The white contrasts well with the dark hardwood floors.
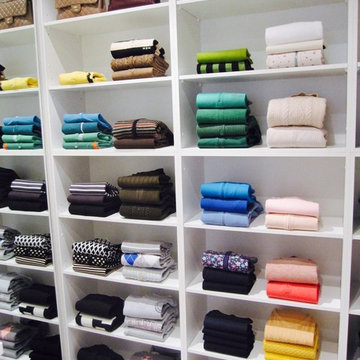
Keeping all your winter knitwear and outwear pieces will make it easy for you each season, and colour blocking them is a given… will save you time when getting ready each day.
Using the high shelves for handbags and purses.
Now a beautiful wardrobe, and now very practical.
1 361 foton på garderob och förvaring för kvinnor
5