444 foton på garderob och förvaring för män, med brunt golv
Sortera efter:
Budget
Sortera efter:Populärt i dag
181 - 200 av 444 foton
Artikel 1 av 3
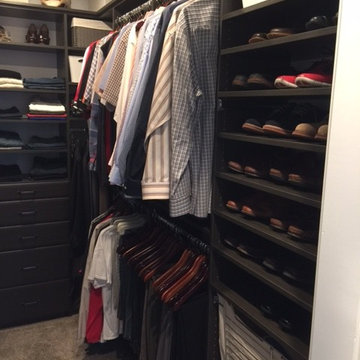
Foto på ett stort funkis walk-in-closet för män, med bruna skåp, heltäckningsmatta, släta luckor och brunt golv
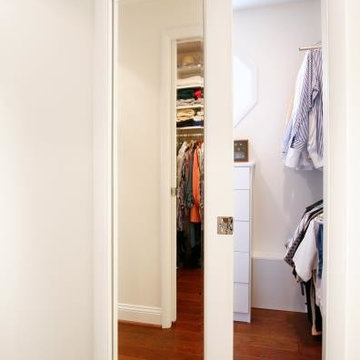
His and her closets each provide ample organized storage space.
Idéer för ett mellanstort klassiskt walk-in-closet för män, med mörkt trägolv, släta luckor, vita skåp och brunt golv
Idéer för ett mellanstort klassiskt walk-in-closet för män, med mörkt trägolv, släta luckor, vita skåp och brunt golv
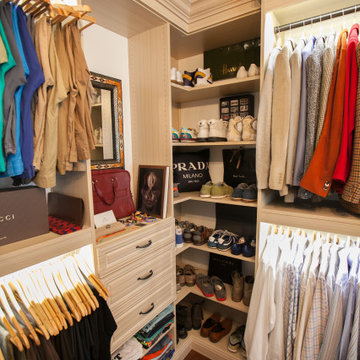
Idéer för ett mellanstort klassiskt walk-in-closet för män, med luckor med upphöjd panel, skåp i ljust trä, mörkt trägolv och brunt golv
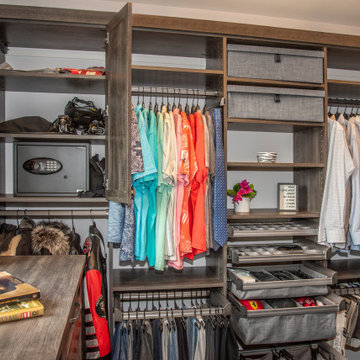
The closet includes security in the form of a hidden safe as well as organization.
Exempel på en stor klassisk garderob för män, med skåp i shakerstil, skåp i mellenmörkt trä, mellanmörkt trägolv och brunt golv
Exempel på en stor klassisk garderob för män, med skåp i shakerstil, skåp i mellenmörkt trä, mellanmörkt trägolv och brunt golv
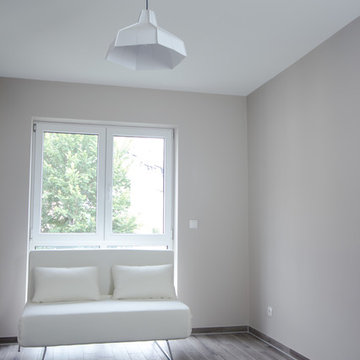
Das Gästezimmer, das auch als Ankleidezimmer dient wurde bewusst hell gehalten und der Farbton Elephants Breath von Farrow & Ball ist ein wunderbar changierendes angenehmes Grau, das je nach Sonnenlicht seine warmen Farbanteile freigibt, die es sehr wohnlich macht.
Fotografie: Cristian Goltz-Lopéz, Frankfurt
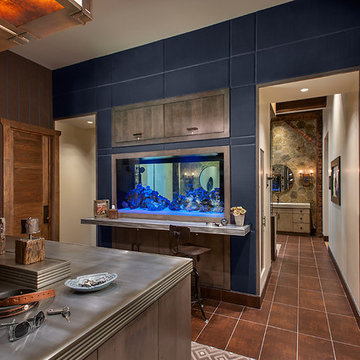
This gentleman's closet has a fish tank that can be seen from the main master bath as well as the closet.
Idéer för att renovera ett mycket stort rustikt walk-in-closet för män, med släta luckor, skåp i slitet trä, klinkergolv i porslin och brunt golv
Idéer för att renovera ett mycket stort rustikt walk-in-closet för män, med släta luckor, skåp i slitet trä, klinkergolv i porslin och brunt golv
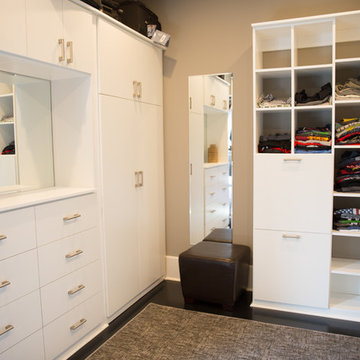
This closet was done in a very contemporary home. We did not include trim and used flat panel doors to match the look and feel of the rest of the home. In his closet, they opted for white to match the trim and included lots of drawers, a mirrored vanity area, laundry hampers, cubbies for t-shirt storage and lots of hanging space for shirts. This customer was very tall so the hanging space was customized to accommodate his height.
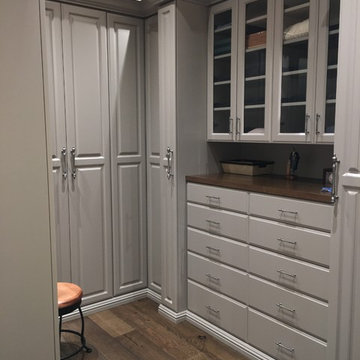
Custom designed and painted gentleman's closet in a new beautiful home in the Sonoma hills includes much needed enclosed clothes hanging, shoe shelving, belt and tie drawers. Custom painted a stone gray with oak counter top to match the floors.
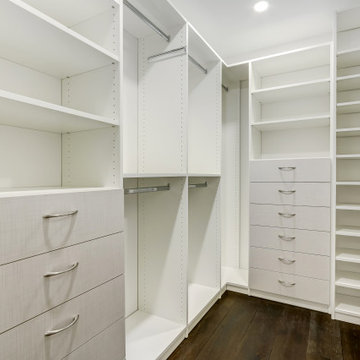
master closet built in
Idéer för ett mellanstort klassiskt walk-in-closet för män, med släta luckor, skåp i ljust trä, mörkt trägolv och brunt golv
Idéer för ett mellanstort klassiskt walk-in-closet för män, med släta luckor, skåp i ljust trä, mörkt trägolv och brunt golv
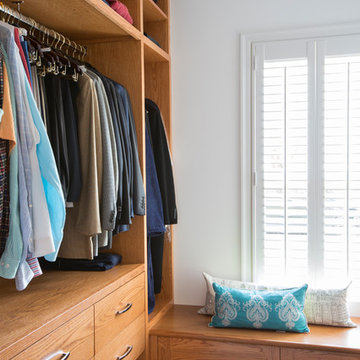
Designed specifically for him, this closet is laid out to organize and simplify his wardrobe from casual to formal.
Tom Grimes Photography
Bild på ett mellanstort vintage walk-in-closet för män, med öppna hyllor, skåp i mellenmörkt trä, mellanmörkt trägolv och brunt golv
Bild på ett mellanstort vintage walk-in-closet för män, med öppna hyllor, skåp i mellenmörkt trä, mellanmörkt trägolv och brunt golv
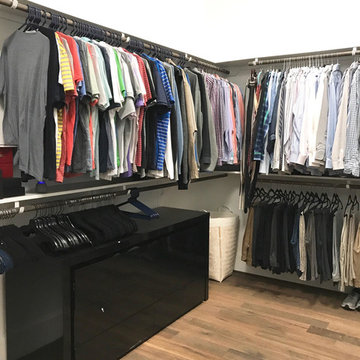
Foto på ett mellanstort vintage walk-in-closet för män, med öppna hyllor, korkgolv och brunt golv
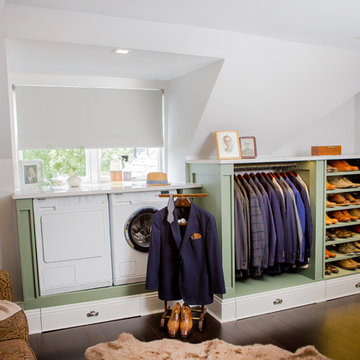
Built and designed by Shelton Design Build
Photo By: MissLPhotography
Inspiration för ett stort vintage walk-in-closet för män, med öppna hyllor, gröna skåp, bambugolv och brunt golv
Inspiration för ett stort vintage walk-in-closet för män, med öppna hyllor, gröna skåp, bambugolv och brunt golv
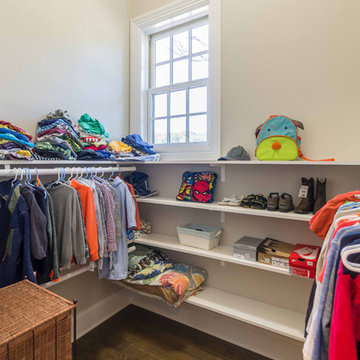
This 6,000sf luxurious custom new construction 5-bedroom, 4-bath home combines elements of open-concept design with traditional, formal spaces, as well. Tall windows, large openings to the back yard, and clear views from room to room are abundant throughout. The 2-story entry boasts a gently curving stair, and a full view through openings to the glass-clad family room. The back stair is continuous from the basement to the finished 3rd floor / attic recreation room.
The interior is finished with the finest materials and detailing, with crown molding, coffered, tray and barrel vault ceilings, chair rail, arched openings, rounded corners, built-in niches and coves, wide halls, and 12' first floor ceilings with 10' second floor ceilings.
It sits at the end of a cul-de-sac in a wooded neighborhood, surrounded by old growth trees. The homeowners, who hail from Texas, believe that bigger is better, and this house was built to match their dreams. The brick - with stone and cast concrete accent elements - runs the full 3-stories of the home, on all sides. A paver driveway and covered patio are included, along with paver retaining wall carved into the hill, creating a secluded back yard play space for their young children.
Project photography by Kmieick Imagery.
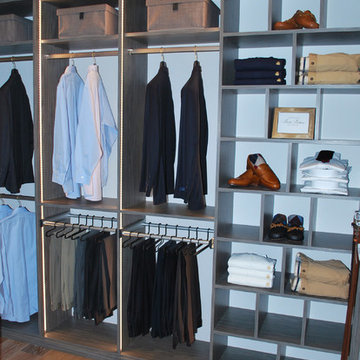
Inredning av ett modernt mellanstort walk-in-closet för män, med släta luckor, grå skåp, mellanmörkt trägolv och brunt golv
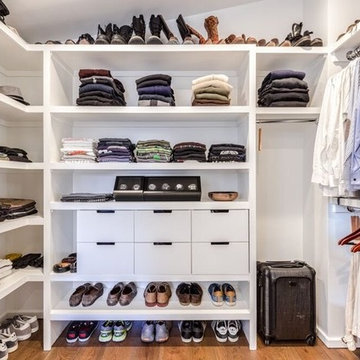
Mens closet organization and design.
Idéer för att renovera ett mycket stort funkis walk-in-closet för män, med ljust trägolv och brunt golv
Idéer för att renovera ett mycket stort funkis walk-in-closet för män, med ljust trägolv och brunt golv
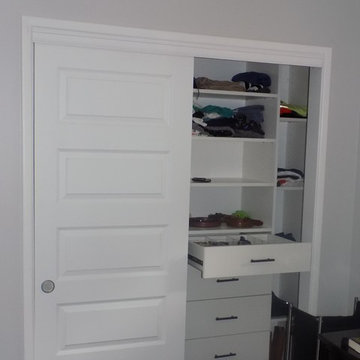
Master Closet, white melamine, double hang, Lucite divider creates a tie drawer.
Idéer för ett mellanstort amerikanskt klädskåp för män, med öppna hyllor, vita skåp och brunt golv
Idéer för ett mellanstort amerikanskt klädskåp för män, med öppna hyllor, vita skåp och brunt golv
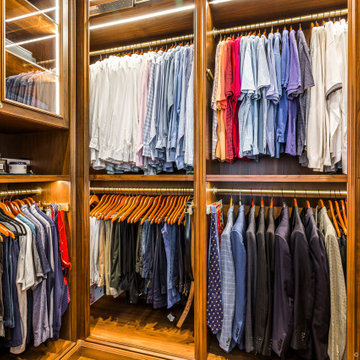
Klassisk inredning av ett litet walk-in-closet för män, med luckor med infälld panel, skåp i mellenmörkt trä, mellanmörkt trägolv och brunt golv
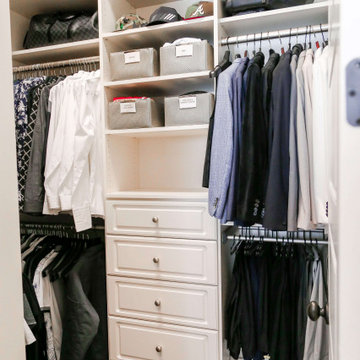
An organized and simplified closet makes mornings seamless and starts your day off right | Charlotte, NC
Modern inredning av ett mellanstort walk-in-closet för män, med luckor med upphöjd panel, vita skåp, mellanmörkt trägolv och brunt golv
Modern inredning av ett mellanstort walk-in-closet för män, med luckor med upphöjd panel, vita skåp, mellanmörkt trägolv och brunt golv
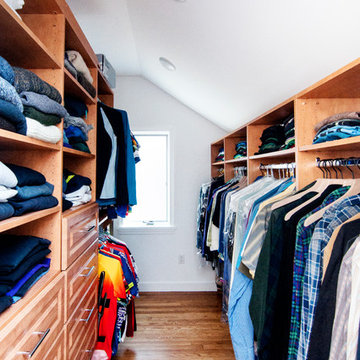
Inspiration för stora moderna walk-in-closets för män, med luckor med upphöjd panel, skåp i mellenmörkt trä, mellanmörkt trägolv och brunt golv
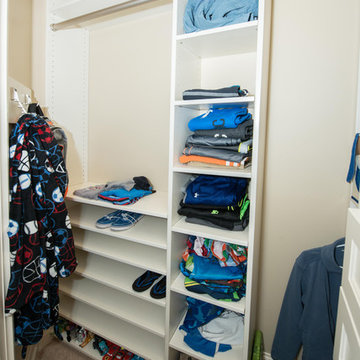
Wilhelm Photography
Inredning av ett klassiskt litet walk-in-closet för män, med öppna hyllor, vita skåp, heltäckningsmatta och brunt golv
Inredning av ett klassiskt litet walk-in-closet för män, med öppna hyllor, vita skåp, heltäckningsmatta och brunt golv
444 foton på garderob och förvaring för män, med brunt golv
10