56 foton på garderob och förvaring för män, med klinkergolv i keramik
Sortera efter:
Budget
Sortera efter:Populärt i dag
1 - 20 av 56 foton
Artikel 1 av 3

Leave a legacy. Reminiscent of Tuscan villas and country homes that dot the lush Italian countryside, this enduring European-style design features a lush brick courtyard with fountain, a stucco and stone exterior and a classic clay tile roof. Roman arches, arched windows, limestone accents and exterior columns add to its timeless and traditional appeal.
The equally distinctive first floor features a heart-of-the-home kitchen with a barrel-vaulted ceiling covering a large central island and a sitting/hearth room with fireplace. Also featured are a formal dining room, a large living room with a beamed and sloped ceiling and adjacent screened-in porch and a handy pantry or sewing room. Rounding out the first-floor offerings are an exercise room and a large master bedroom suite with his-and-hers closets. A covered terrace off the master bedroom offers a private getaway. Other nearby outdoor spaces include a large pergola and terrace and twin two-car garages.
The spacious lower-level includes a billiards area, home theater, a hearth room with fireplace that opens out into a spacious patio, a handy kitchenette and two additional bedroom suites. You’ll also find a nearby playroom/bunk room and adjacent laundry.

His Master Closet ||| We were involved with most aspects of this newly constructed 8,300 sq ft penthouse and guest suite, including: comprehensive construction documents; interior details, drawings and specifications; custom power & lighting; client & builder communications. ||| Penthouse and interior design by: Harry J Crouse Design Inc ||| Photo by: Harry Crouse ||| Builder: Balfour Beatty
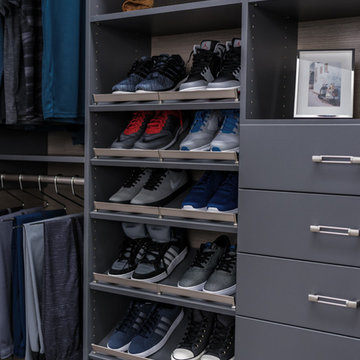
Industriell inredning av ett mellanstort walk-in-closet för män, med grått golv, öppna hyllor, grå skåp och klinkergolv i keramik
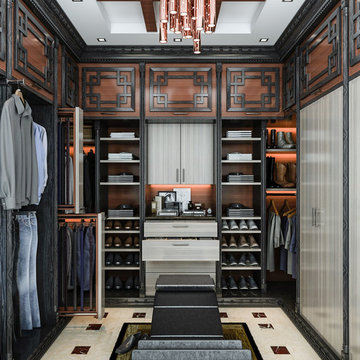
Inspiration för asiatiska walk-in-closets för män, med släta luckor, klinkergolv i keramik och beiget golv

Photographer: Dan Piassick
Inspiration för stora moderna omklädningsrum för män, med släta luckor, skåp i ljust trä och klinkergolv i keramik
Inspiration för stora moderna omklädningsrum för män, med släta luckor, skåp i ljust trä och klinkergolv i keramik

A modern and masculine walk-in closet in a downtown loft. The space became a combination of bathroom, closet, and laundry. The combination of wood tones, clean lines, and lighting creates a warm modern vibe.
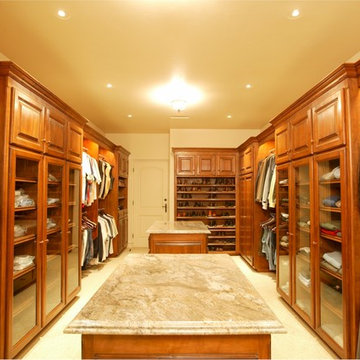
Closets of The French Tradition
Idéer för att renovera ett stort amerikanskt walk-in-closet för män, med luckor med upphöjd panel, skåp i mellenmörkt trä och klinkergolv i keramik
Idéer för att renovera ett stort amerikanskt walk-in-closet för män, med luckor med upphöjd panel, skåp i mellenmörkt trä och klinkergolv i keramik
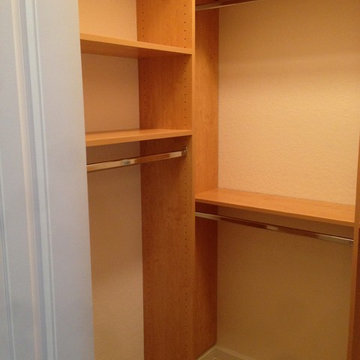
Exempel på ett mellanstort klassiskt walk-in-closet för män, med öppna hyllor, skåp i mellenmörkt trä och klinkergolv i keramik
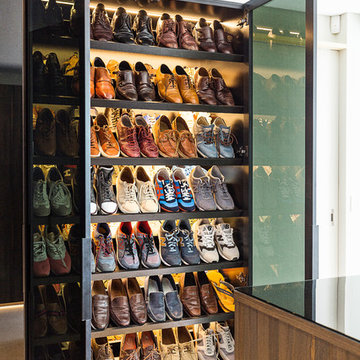
Inspiration för stora moderna walk-in-closets för män, med släta luckor, bruna skåp, klinkergolv i keramik och beiget golv
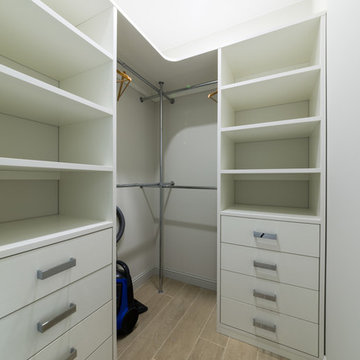
Inspiration för mellanstora moderna walk-in-closets för män, med öppna hyllor, vita skåp, klinkergolv i keramik och grått golv
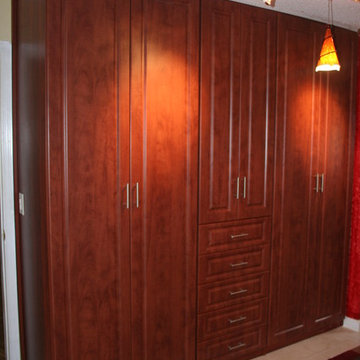
Built In Closet In Wild Apple
Idéer för mellanstora vintage walk-in-closets för män, med luckor med upphöjd panel, skåp i mörkt trä och klinkergolv i keramik
Idéer för mellanstora vintage walk-in-closets för män, med luckor med upphöjd panel, skåp i mörkt trä och klinkergolv i keramik
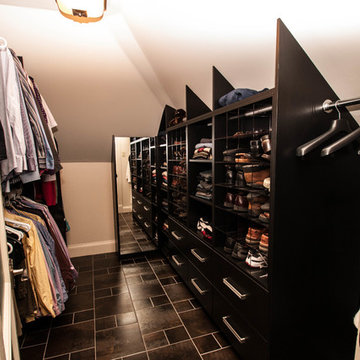
This space was converted from a storage space to a walk-in closet. Although very tricky with all the different sloped ceiling, the closet turned great with lots of storage. Design by Bea Doucet of Doucet, Watts, & Davis and manufactured by Halifax Cabinetry
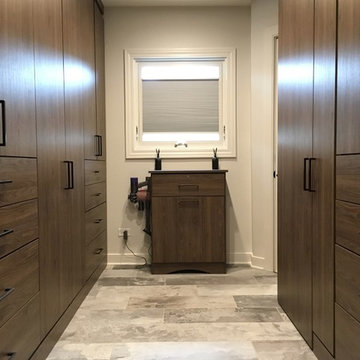
Contemporary Master Closet and Laundry Room for a bachelor's town home.
Inspiration för ett mellanstort funkis walk-in-closet för män, med släta luckor, skåp i mörkt trä, klinkergolv i keramik och beiget golv
Inspiration för ett mellanstort funkis walk-in-closet för män, med släta luckor, skåp i mörkt trä, klinkergolv i keramik och beiget golv
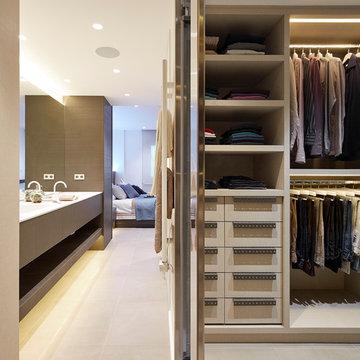
Jordi Miralles
Inspiration för ett mellanstort funkis omklädningsrum för män, med släta luckor, klinkergolv i keramik och beige skåp
Inspiration för ett mellanstort funkis omklädningsrum för män, med släta luckor, klinkergolv i keramik och beige skåp
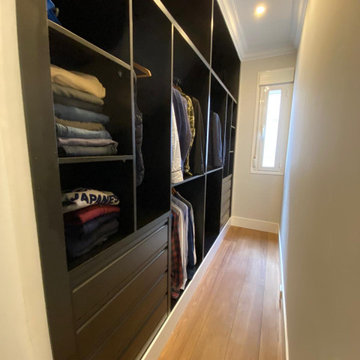
Inspiration för mellanstora moderna omklädningsrum för män, med öppna hyllor, skåp i mörkt trä, brunt golv och klinkergolv i keramik
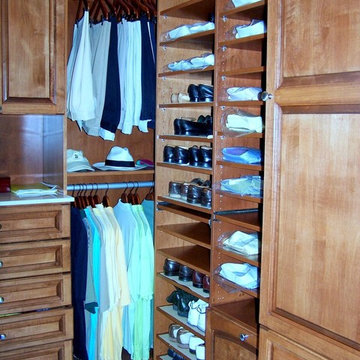
Beautiful wood grain finish gives This man's master closet a look of elegance and masculinity. The space doubles the hanging space, has a lot of shelves for shoes and folded items and the Thermo foil fronts give it a classic look
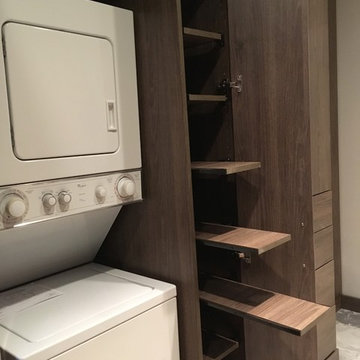
Contemporary Master Closet and Laundry Room for a bachelor's town home.
Idéer för mellanstora funkis walk-in-closets för män, med släta luckor, skåp i mörkt trä, klinkergolv i keramik och beiget golv
Idéer för mellanstora funkis walk-in-closets för män, med släta luckor, skåp i mörkt trä, klinkergolv i keramik och beiget golv
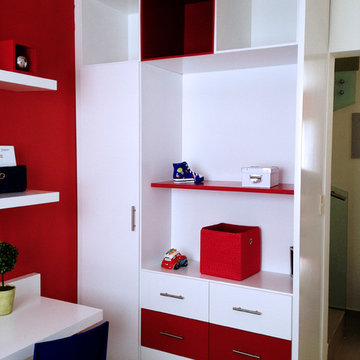
Closet de pared.
Bild på ett litet funkis klädskåp för män, med vita skåp och klinkergolv i keramik
Bild på ett litet funkis klädskåp för män, med vita skåp och klinkergolv i keramik
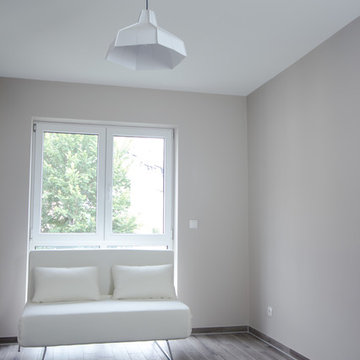
Das Gästezimmer, das auch als Ankleidezimmer dient wurde bewusst hell gehalten und der Farbton Elephants Breath von Farrow & Ball ist ein wunderbar changierendes angenehmes Grau, das je nach Sonnenlicht seine warmen Farbanteile freigibt, die es sehr wohnlich macht.
Fotografie: Cristian Goltz-Lopéz, Frankfurt
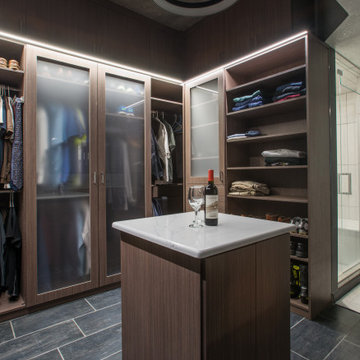
A modern and masculine walk-in closet in a downtown loft. The space became a combination of bathroom, closet, and laundry. The combination of wood tones, clean lines, and lighting creates a warm modern vibe.
56 foton på garderob och förvaring för män, med klinkergolv i keramik
1