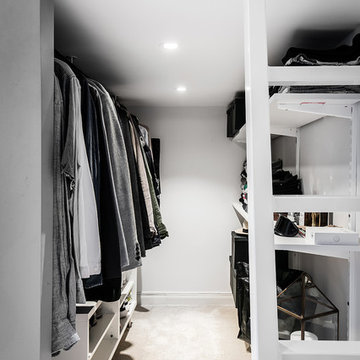557 foton på garderob och förvaring för män, med öppna hyllor
Sortera efter:
Budget
Sortera efter:Populärt i dag
201 - 220 av 557 foton
Artikel 1 av 3
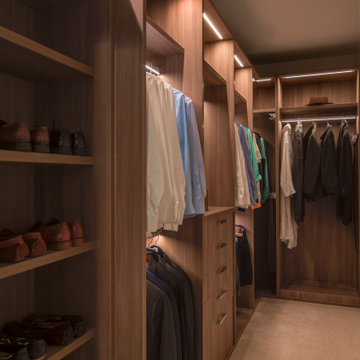
Exempel på ett mellanstort modernt walk-in-closet för män, med öppna hyllor, skåp i mellenmörkt trä, heltäckningsmatta och beiget golv
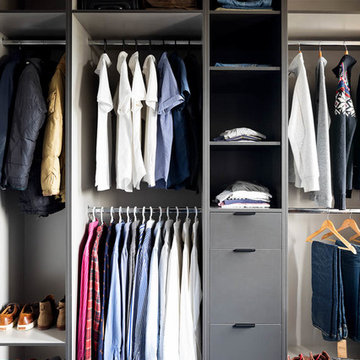
'His' Wardrobe by MAYD
Photography by Dylan James Photography
Inredning av ett modernt stort walk-in-closet för män, med öppna hyllor, grå skåp, heltäckningsmatta och blått golv
Inredning av ett modernt stort walk-in-closet för män, med öppna hyllor, grå skåp, heltäckningsmatta och blått golv
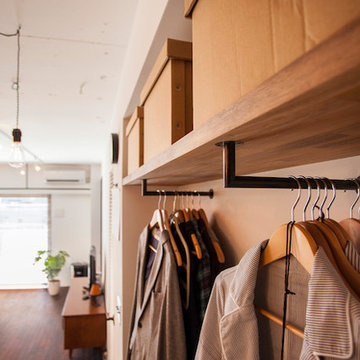
まるでおしゃれなショップのよう ブルースタジオ
Idéer för att renovera ett litet funkis klädskåp för män, med öppna hyllor, skåp i mellenmörkt trä och mörkt trägolv
Idéer för att renovera ett litet funkis klädskåp för män, med öppna hyllor, skåp i mellenmörkt trä och mörkt trägolv
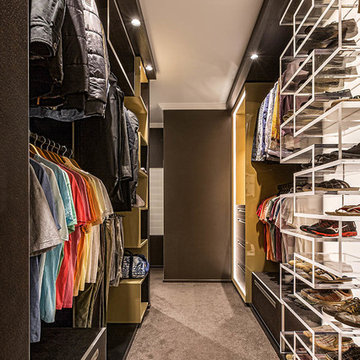
Luxury custom remodel by Mark Gacesa of Ultraspace
Photography by Ben Connolly
Bild på ett funkis walk-in-closet för män, med öppna hyllor, heltäckningsmatta och grått golv
Bild på ett funkis walk-in-closet för män, med öppna hyllor, heltäckningsmatta och grått golv
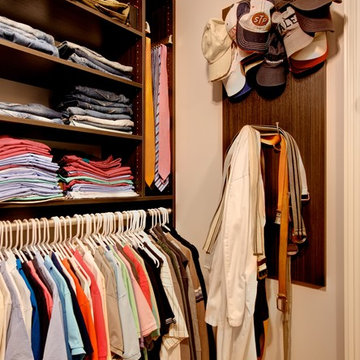
Exempel på ett mellanstort klassiskt walk-in-closet för män, med öppna hyllor, bruna skåp, ljust trägolv och beiget golv
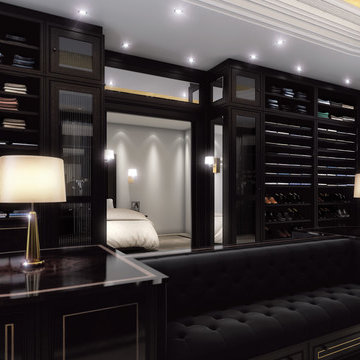
Idéer för att renovera ett stort funkis omklädningsrum för män, med öppna hyllor, svarta skåp och betonggolv
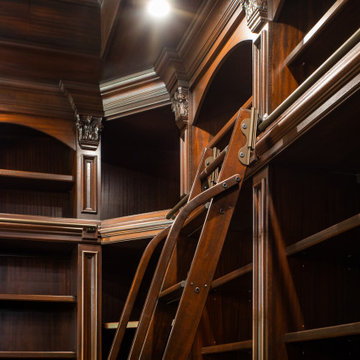
Custom Walk-In Closet / Library in Millstone, New Jersey.
Inredning av ett klassiskt stort walk-in-closet för män, med öppna hyllor, skåp i mörkt trä, mellanmörkt trägolv och flerfärgat golv
Inredning av ett klassiskt stort walk-in-closet för män, med öppna hyllor, skåp i mörkt trä, mellanmörkt trägolv och flerfärgat golv
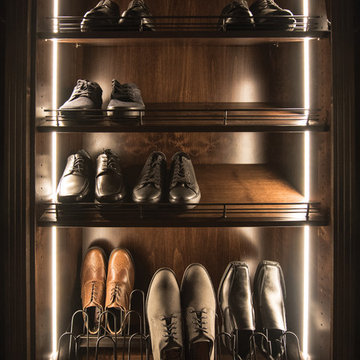
Lighting can be added in shoe areas to provide better visibility or to accent the wood grains of the cabinetry.
Custom Closets Sarasota County Manatee County Custom Storage Sarasota County Manatee County
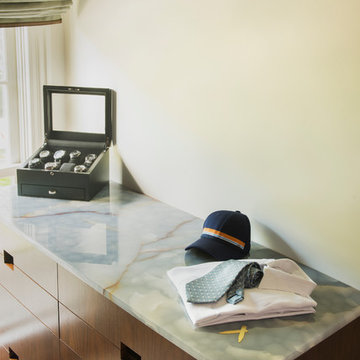
Designer: Elizabeth Georgantas
Photographer: Ben Gebo
Millwork- Benjamin More White Dove
Ceiling- Benjamin Moore White Dove
Idéer för ett stort modernt walk-in-closet för män, med öppna hyllor, skåp i mörkt trä och heltäckningsmatta
Idéer för ett stort modernt walk-in-closet för män, med öppna hyllor, skåp i mörkt trä och heltäckningsmatta
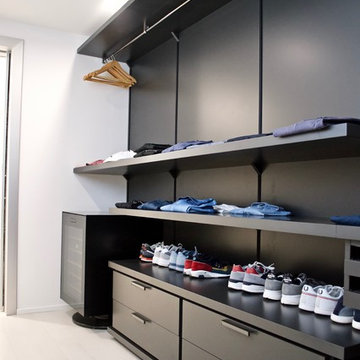
Exempel på ett stort modernt walk-in-closet för män, med öppna hyllor, grå skåp, ljust trägolv och vitt golv
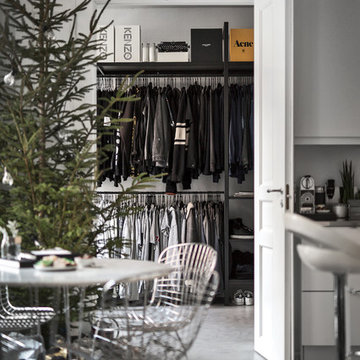
Foto: Kronfoto © Houzz 2016
Idéer för minimalistiska walk-in-closets för män, med öppna hyllor
Idéer för minimalistiska walk-in-closets för män, med öppna hyllor
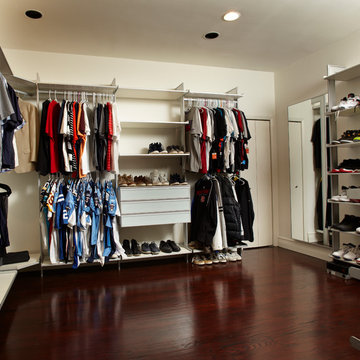
A TOUCHDOWN BY DESIGN
Interior design by Jennifer Corredor, J Design Group, Coral Gables, Florida
Text by Christine Davis
Photography by Daniel Newcomb, Palm Beach Gardens, FL
What did Detroit Lions linebacker, Stephen Tulloch, do when he needed a decorator for his new Miami 10,000-square-foot home? He tackled the situation by hiring interior designer Jennifer Corredor. Never defensive, he let her have run of the field. “He’d say, ‘Jen, do your thing,’” she says. And she did it well.
The first order of the day was to get a lay of the land and a feel for what he wanted. For his primary residence, Tulloch chose a home in Pinecrest, Florida. — a great family neighborhood known for its schools and ample lot sizes. “His lot is huge,” Corredor says. “He could practice his game there if he wanted.”
A laidback feeling permeates the suburban village, where mostly Mediterranean homes intermix with a few modern styles. With views toward the pool and a landscaped yard, Tulloch’s 10,000-square-foot home touches on both, a Mediterranean exterior with chic contemporary interiors.
Step inside, where high ceilings and a sculptural stairway with oak treads and linear spindles immediately capture the eye. “Knowing he was more inclined toward an uncluttered look, and taking into consideration his age and lifestyle, I naturally took the path of choosing more modern furnishings,” the designer says.
In the dining room, Tulloch specifically asked for a round table and Corredor found “Xilos Simplice” by Maxalto, a table that seats six to eight and has a Lazy Susan.
And just past the stairway, two armless chairs from Calligaris and a semi-round sofa shape the living room. In keeping with Tulloch’s desire for a simple no-fuss lifestyle, leather is often used for upholstery. “He preferred wipe-able areas,” she says. “Nearly everything in the living room is clad in leather.”
An architecturally striking, oak-coffered ceiling warms the family room, while Saturnia marble flooring grounds the space in cool comfort. “Since it’s just off the kitchen, this relaxed space provides the perfect place for family and friends to congregate — somewhere to hang out,” Corredor says. The deep-seated sofa wrapped in tan leather and Minotti armchairs in white join a pair of linen-clad ottomans for ample seating.
With eight bedrooms in the home, there was “plenty of space to repurpose,” Corredor says. “Five are used for sleeping quarters, but the others have been converted into a billiard room, a home office and the memorabilia room.” On the first floor, the billiard room is set for fun and entertainment with doors that open to the pool area.
The memorabilia room presented quite a challenge. Undaunted, Corredor delved into a seemingly never-ending collection of mementos to create a tribute to Tulloch’s career. “His team colors are blue and white, so we used those colors in this space,” she says.
In a nod to Tulloch’s career on and off the field, his home office displays awards, recognition plaques and photos from his foundation. A Copenhagen desk, Herman Miller chair and leather-topped credenza further an aura of masculinity.
All about relaxation, the master bedroom would not be complete without its own sitting area for viewing sports updates or late-night movies. Here, lounge chairs recline to create the perfect spot for Tulloch to put his feet up and watch TV. “He wanted it to be really comfortable,” Corredor says
A total redo was required in the master bath, where the now 12-foot-long shower is a far cry from those in a locker room. “This bath is more like a launching pad to get you going in the morning,” Corredor says.
“All in all, it’s a fun, warm and beautiful environment,” the designer says. “I wanted to create something unique, that would make my client proud and happy.” In Tulloch’s world, that’s a touchdown.
Your friendly Interior design firm in Miami at your service.
Contemporary - Modern Interior designs.
Top Interior Design Firm in Miami – Coral Gables.
Office,
Offices,
Kitchen,
Kitchens,
Bedroom,
Bedrooms,
Bed,
Queen bed,
King Bed,
Single bed,
House Interior Designer,
House Interior Designers,
Home Interior Designer,
Home Interior Designers,
Residential Interior Designer,
Residential Interior Designers,
Modern Interior Designers,
Miami Beach Designers,
Best Miami Interior Designers,
Miami Beach Interiors,
Luxurious Design in Miami,
Top designers,
Deco Miami,
Luxury interiors,
Miami modern,
Interior Designer Miami,
Contemporary Interior Designers,
Coco Plum Interior Designers,
Miami Interior Designer,
Sunny Isles Interior Designers,
Pinecrest Interior Designers,
Interior Designers Miami,
J Design Group interiors,
South Florida designers,
Best Miami Designers,
Miami interiors,
Miami décor,
Miami Beach Luxury Interiors,
Miami Interior Design,
Miami Interior Design Firms,
Beach front,
Top Interior Designers,
top décor,
Top Miami Decorators,
Miami luxury condos,
Top Miami Interior Decorators,
Top Miami Interior Designers,
Modern Designers in Miami,
modern interiors,
Modern,
Pent house design,
white interiors,
Miami, South Miami, Miami Beach, South Beach, Williams Island, Sunny Isles, Surfside, Fisher Island, Aventura, Brickell, Brickell Key, Key Biscayne, Coral Gables, CocoPlum, Coconut Grove, Pinecrest, Miami Design District, Golden Beach, Downtown Miami, Miami Interior Designers, Miami Interior Designer, Interior Designers Miami, Modern Interior Designers, Modern Interior Designer, Modern interior decorators, Contemporary Interior Designers, Interior decorators, Interior decorator, Interior designer, Interior designers, Luxury, modern, best, unique, real estate, decor
J Design Group – Miami Interior Design Firm – Modern – Contemporary
Contact us: (305) 444-4611
http://www.JDesignGroup.com
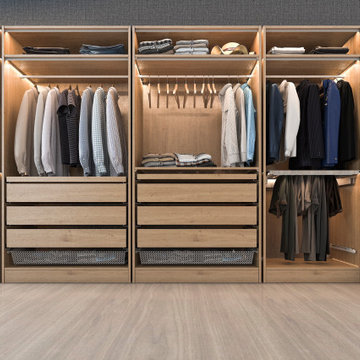
Custom
Idéer för att renovera ett stort funkis walk-in-closet för män, med öppna hyllor, skåp i mellenmörkt trä, bambugolv och beiget golv
Idéer för att renovera ett stort funkis walk-in-closet för män, med öppna hyllor, skåp i mellenmörkt trä, bambugolv och beiget golv
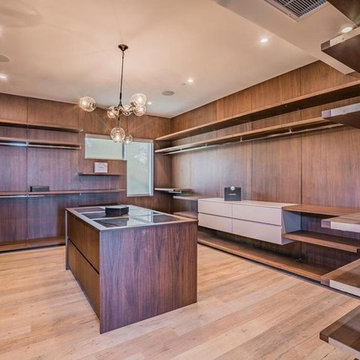
Joana Morrison
Bild på ett stort funkis walk-in-closet för män, med öppna hyllor, skåp i mellenmörkt trä, bambugolv och beiget golv
Bild på ett stort funkis walk-in-closet för män, med öppna hyllor, skåp i mellenmörkt trä, bambugolv och beiget golv
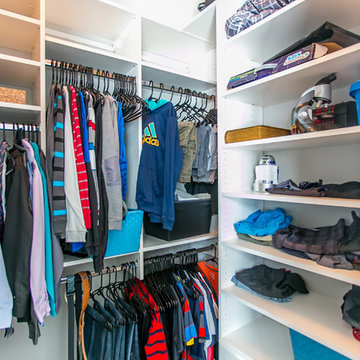
Idéer för ett mellanstort klassiskt walk-in-closet för män, med öppna hyllor, vita skåp, heltäckningsmatta och grått golv
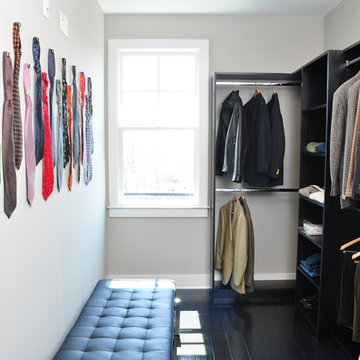
The fact that this home is in a development called Providence now seems perfectly fitting. Chris, the owner, was merely considering the possibility of downsizing from a formal residence outside Atlanta when he happened on the small complex of luxury brownstones under construction in nearby Roswell. “I wandered into The Providence by chance and loved what I saw. The developer, his wife, and the agent were there and discussing how Cantoni was going to finish out one of the units, and so we all started talking,” Chris explains “They asked if I wanted to meet with the designer from Cantoni, and suggested I could customize the home as I saw fit, and that did it for me. I was sold.” Read more about this project > http://cantoni.com/interior-design-services/projects/rwc-showcase-home-tour-the-providence-brownstones-in-historic-roswell/
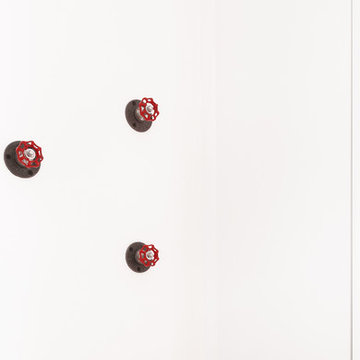
Patères faites en brides et robinet de plomberie, dans un style résolument industriel pour cette entrée blanche ! Le rouge rappelle la descente d'escalier.
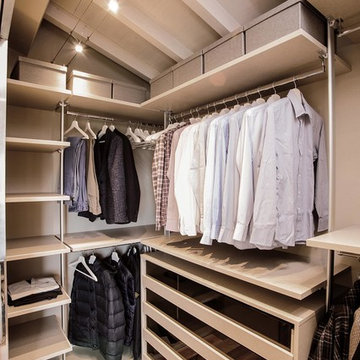
Un cabina armadio interamante realizzata su misura... in tinta col resto della casa! Color corda con texture, montanti in alluminio che poggiano sia a terra che in parete. Illuminazione dall'alto con faretti su cavi. Foto: Thomas dell'Agnello e RBS Photo
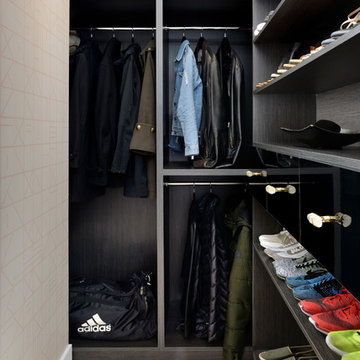
Idéer för funkis walk-in-closets för män, med öppna hyllor, svarta skåp, ljust trägolv och beiget golv
557 foton på garderob och förvaring för män, med öppna hyllor
11
