1 767 foton på garderob och förvaring, med beige skåp och gröna skåp
Sortera efter:
Budget
Sortera efter:Populärt i dag
21 - 40 av 1 767 foton
Artikel 1 av 3

The beautiful, old barn on this Topsfield estate was at risk of being demolished. Before approaching Mathew Cummings, the homeowner had met with several architects about the structure, and they had all told her that it needed to be torn down. Thankfully, for the sake of the barn and the owner, Cummings Architects has a long and distinguished history of preserving some of the oldest timber framed homes and barns in the U.S.
Once the homeowner realized that the barn was not only salvageable, but could be transformed into a new living space that was as utilitarian as it was stunning, the design ideas began flowing fast. In the end, the design came together in a way that met all the family’s needs with all the warmth and style you’d expect in such a venerable, old building.
On the ground level of this 200-year old structure, a garage offers ample room for three cars, including one loaded up with kids and groceries. Just off the garage is the mudroom – a large but quaint space with an exposed wood ceiling, custom-built seat with period detailing, and a powder room. The vanity in the powder room features a vanity that was built using salvaged wood and reclaimed bluestone sourced right on the property.
Original, exposed timbers frame an expansive, two-story family room that leads, through classic French doors, to a new deck adjacent to the large, open backyard. On the second floor, salvaged barn doors lead to the master suite which features a bright bedroom and bath as well as a custom walk-in closet with his and hers areas separated by a black walnut island. In the master bath, hand-beaded boards surround a claw-foot tub, the perfect place to relax after a long day.
In addition, the newly restored and renovated barn features a mid-level exercise studio and a children’s playroom that connects to the main house.
From a derelict relic that was slated for demolition to a warmly inviting and beautifully utilitarian living space, this barn has undergone an almost magical transformation to become a beautiful addition and asset to this stately home.
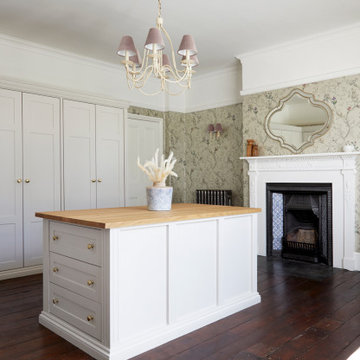
Large bespoke dressing room with original flooring and floral wallpaper.
Inspiration för ett stort vintage omklädningsrum för könsneutrala, med skåp i shakerstil och beige skåp
Inspiration för ett stort vintage omklädningsrum för könsneutrala, med skåp i shakerstil och beige skåp
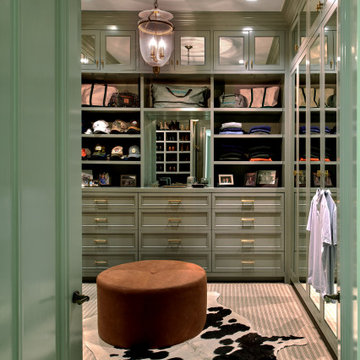
Exempel på en klassisk garderob, med luckor med infälld panel och gröna skåp
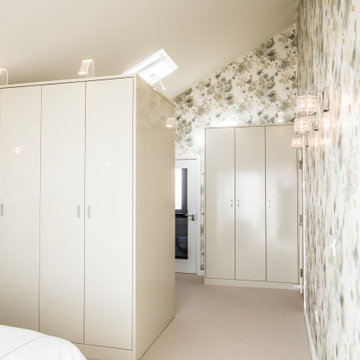
Dressing area in master bedroom. Bespoke high gloss spray paint finish wardrobes. Ample space for single and double hanging and open shelves. Cured acrylic swan neck lights highlight the contents when open. Bespoke shoe storage solution.Easy to access corner robe with curved hanging rails. Swarovski style crystal handles
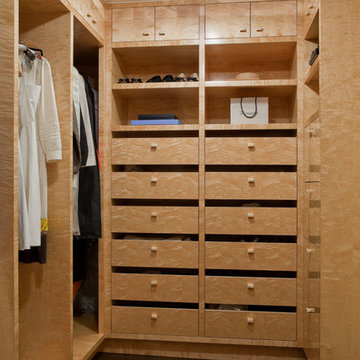
Inredning av ett modernt walk-in-closet för könsneutrala, med släta luckor, beige skåp, mörkt trägolv och brunt golv
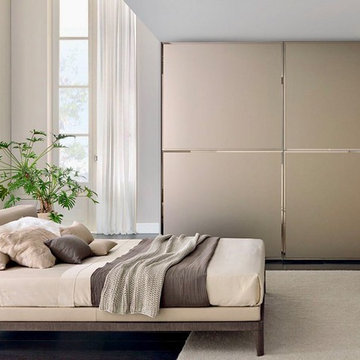
Inspiration för stora moderna klädskåp för könsneutrala, med släta luckor, beige skåp, mörkt trägolv och brunt golv
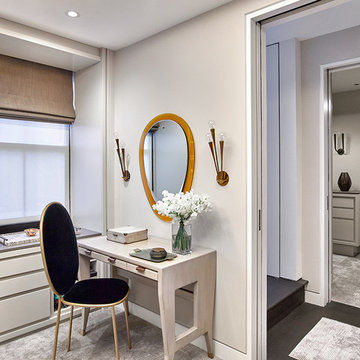
Inspiration för ett funkis omklädningsrum för kvinnor, med släta luckor, beige skåp och mörkt trägolv
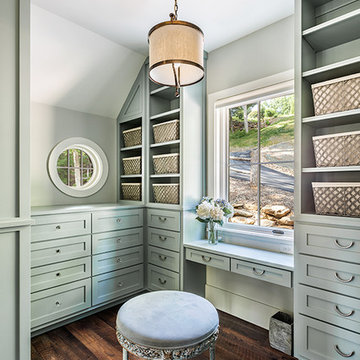
This light and airy lake house features an open plan and refined, clean lines that are reflected throughout in details like reclaimed wide plank heart pine floors, shiplap walls, V-groove ceilings and concealed cabinetry. The home's exterior combines Doggett Mountain stone with board and batten siding, accented by a copper roof.
Photography by Rebecca Lehde, Inspiro 8 Studios.
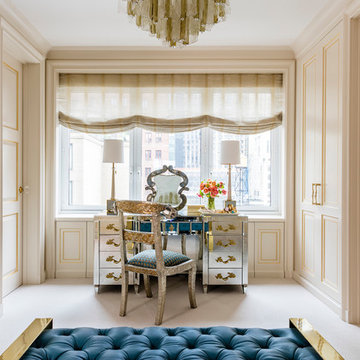
Photo by: Antoine Bootz
Interior design by: Craig & Company
Inspiration för stora klassiska omklädningsrum för kvinnor, med luckor med infälld panel, beige skåp och heltäckningsmatta
Inspiration för stora klassiska omklädningsrum för kvinnor, med luckor med infälld panel, beige skåp och heltäckningsmatta
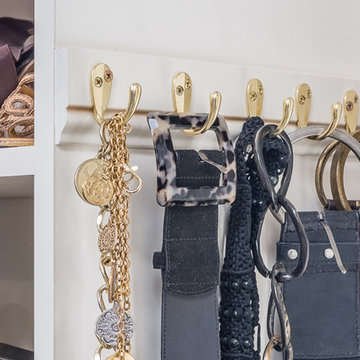
An underused sun room, adjacent to the master suite, was converted to a spacious wardrobe room. Items from 3 closets found a home in this luxurious, organized custom walk-in closet.
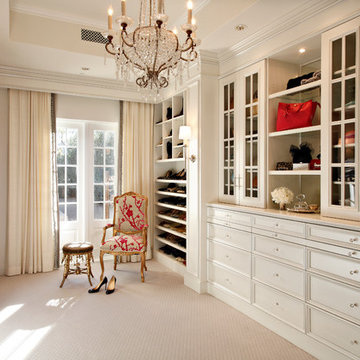
©Pam Singleton/IMAGE PHOTOGRAPHY LLC
Inspiration för klassiska omklädningsrum för kvinnor, med luckor med infälld panel, beige skåp, heltäckningsmatta och beiget golv
Inspiration för klassiska omklädningsrum för kvinnor, med luckor med infälld panel, beige skåp, heltäckningsmatta och beiget golv
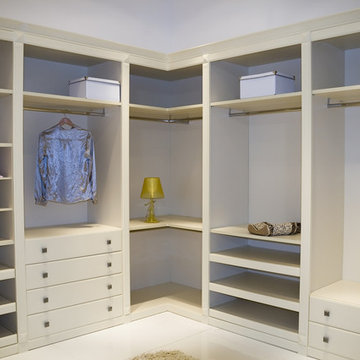
Klassisk inredning av ett stort walk-in-closet för kvinnor, med öppna hyllor, beige skåp och linoleumgolv
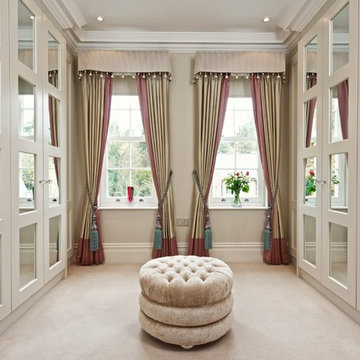
Walk in Wadrobe
Huw Evans
Foto på ett stort vintage omklädningsrum för kvinnor, med luckor med infälld panel, beige skåp, heltäckningsmatta och beiget golv
Foto på ett stort vintage omklädningsrum för kvinnor, med luckor med infälld panel, beige skåp, heltäckningsmatta och beiget golv
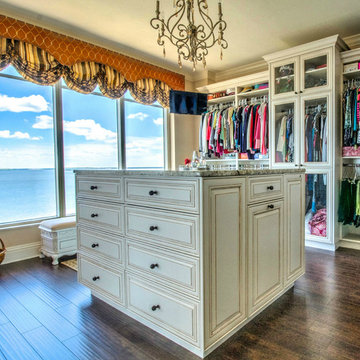
Tampa Penthouse "Hers" Closet
Photographer: Mina Brinkey Photography
Idéer för att renovera ett stort vintage omklädningsrum för kvinnor, med luckor med upphöjd panel, beige skåp och mörkt trägolv
Idéer för att renovera ett stort vintage omklädningsrum för kvinnor, med luckor med upphöjd panel, beige skåp och mörkt trägolv
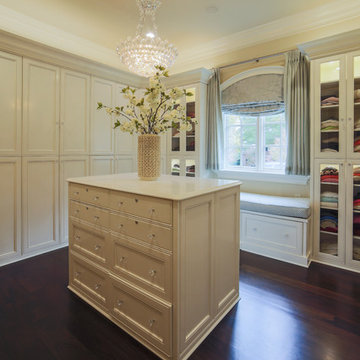
The ladies closet is clean and organized, with simple, white cabinets surround the room and each section was carefully detailed and spaced by the homeowner. Crystal hardware compliments the Schonbek crystal chandelier.
Designed by Melodie Durham of Durham Designs & Consulting, LLC. Photo by Livengood Photographs [www.livengoodphotographs.com/design].

Idéer för stora lantliga garderober, med luckor med profilerade fronter, beige skåp, ljust trägolv och brunt golv
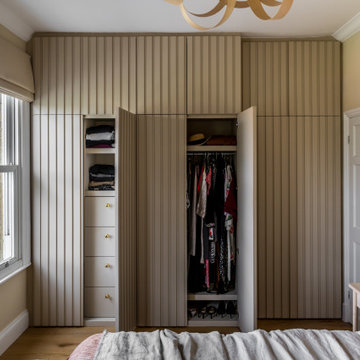
We were tasked with the challenge of injecting colour and fun into what was originally a very dull and beige property. Choosing bright and colourful wallpapers, playful patterns and bold colours to match our wonderful clients’ taste and personalities, careful consideration was given to each and every independently-designed room.
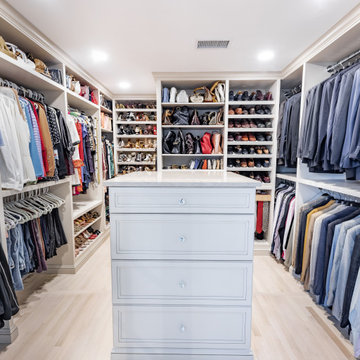
His and hers custom walk-in master bedroom closet. This closet was designed with this client in mind so that all of the storage space and hangings could accommodate their items.

This chic farmhouse remodel project blends the classic Pendleton SP 275 door style with the fresh look of the Heron Plume (Kitchen and Powder Room) and Oyster (Master Bath and Closet) painted finish from Showplace Cabinetry.
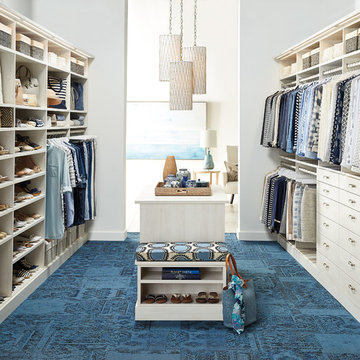
TCS Closets
Master closet in Aspen with smooth-front drawers, brushed nickel hardware, integrated lighting and island with bench.
Klassisk inredning av ett walk-in-closet för könsneutrala, med släta luckor, heltäckningsmatta och beige skåp
Klassisk inredning av ett walk-in-closet för könsneutrala, med släta luckor, heltäckningsmatta och beige skåp
1 767 foton på garderob och förvaring, med beige skåp och gröna skåp
2