1 742 foton på garderob och förvaring, med beige skåp och skåp i slitet trä
Sortera efter:
Budget
Sortera efter:Populärt i dag
141 - 160 av 1 742 foton
Artikel 1 av 3
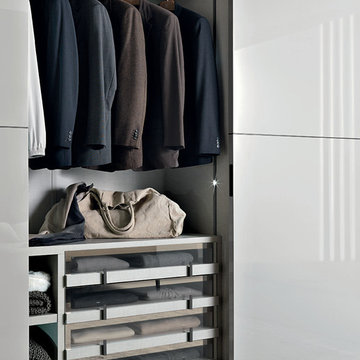
THICK - Uses Hi gloss or matt lacquers. Minimal design. Small pull out handles in the side of the door.
Pictured here with a Linen interior, LED lighting and glass fronted drawers.
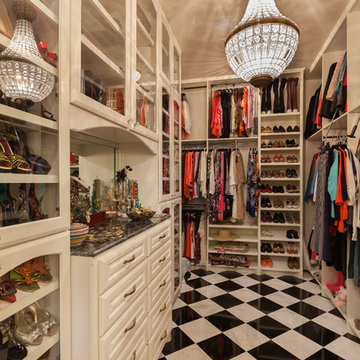
Connie Anderson Photography
Idéer för att renovera ett vintage walk-in-closet, med luckor med glaspanel, beige skåp och marmorgolv
Idéer för att renovera ett vintage walk-in-closet, med luckor med glaspanel, beige skåp och marmorgolv
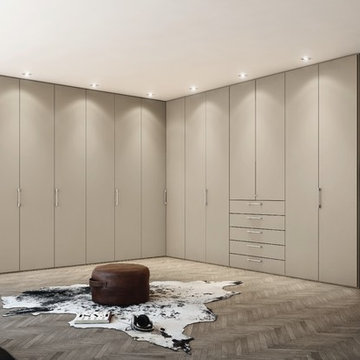
Closets by Hulsta, Wardrobes by Hulsta
Modern inredning av ett mycket stort omklädningsrum för könsneutrala, med släta luckor, beige skåp och mörkt trägolv
Modern inredning av ett mycket stort omklädningsrum för könsneutrala, med släta luckor, beige skåp och mörkt trägolv
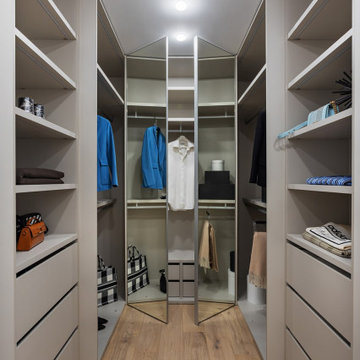
The corridor is leading to the master bedroom. There is a walk-through dressing room both with open and closed storage right at the entrance. The closet fronts are floor-to-ceiling mirrors (just as in the hallway).
We design interiors of homes and apartments worldwide. If you need well-thought and aesthetical interior, submit a request on the website.
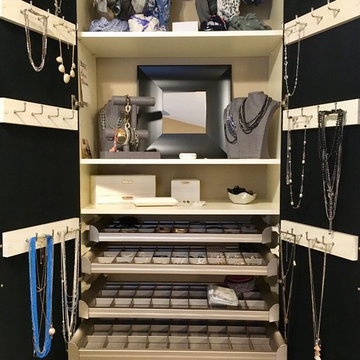
Dressing room converted from a spare bedroom for a Central Illinois executive. Ivory color with integral LED lighting, custom jewelry cabinet with mirrored doors, stone island top, cedar lined drawers with dividers, hamper, window seat with felt lined drawers for hairdryers, makeup table and television. A great place to start a day!
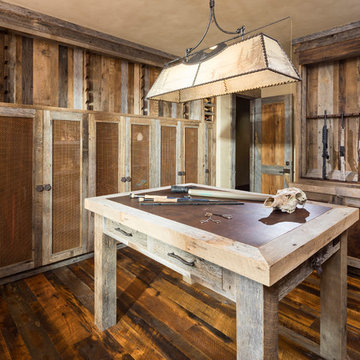
Joshua Caldwell
Inredning av en rustik mycket stor garderob, med skåp i shakerstil, skåp i slitet trä, mellanmörkt trägolv och brunt golv
Inredning av en rustik mycket stor garderob, med skåp i shakerstil, skåp i slitet trä, mellanmörkt trägolv och brunt golv
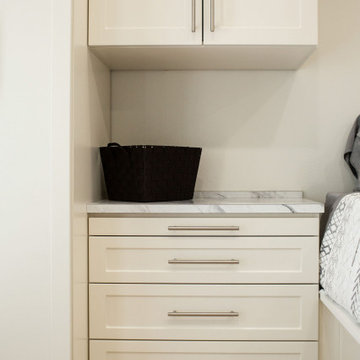
Idéer för att renovera ett mellanstort vintage walk-in-closet för könsneutrala, med skåp i shakerstil, beige skåp, mellanmörkt trägolv och gult golv
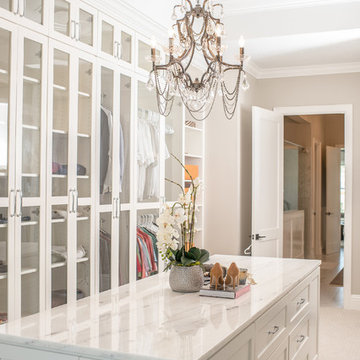
Inspiration för ett mycket stort vintage omklädningsrum, med luckor med glaspanel, beige skåp, heltäckningsmatta och beiget golv
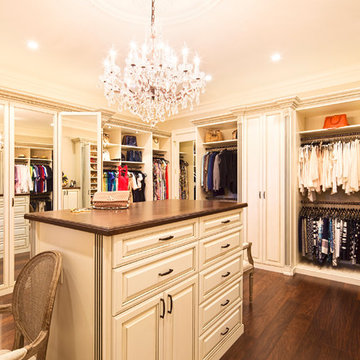
Painted and glazed master closet. This design includes function, but full decoration as well. The three-way mirror creates an illusion of more space and the island provides the perfect packing area.
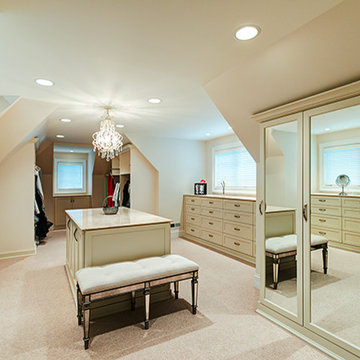
Dennis Jourdan
Foto på ett stort vintage walk-in-closet för könsneutrala, med släta luckor, beige skåp och heltäckningsmatta
Foto på ett stort vintage walk-in-closet för könsneutrala, med släta luckor, beige skåp och heltäckningsmatta
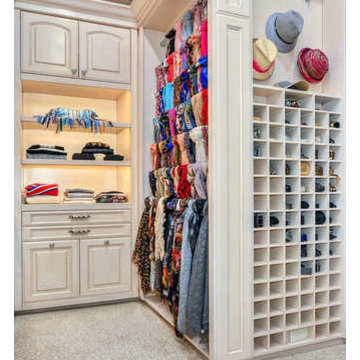
A large and elegant walk-in closet adorned with a striking floral motif. We combined dramatic and dainty prints for an exciting layering and integration of scale . Due to the striking look of florals, we mixed & matched them with other playful graphics, including butterfly prints to simple geometric shapes. We kept the color palettes cohesive with the rest of the home, so lots of gorgeous soft greens and blush tones!
For maximum organization and ample storage, we designed custom built-ins. Shelving, cabinets, and drawers were customized in size, ensuring their belongings had a perfect place to rest.
Home located in Tampa, Florida. Designed by Florida-based interior design firm Crespo Design Group, who also serves Malibu, Tampa, New York City, the Caribbean, and other areas throughout the United States.
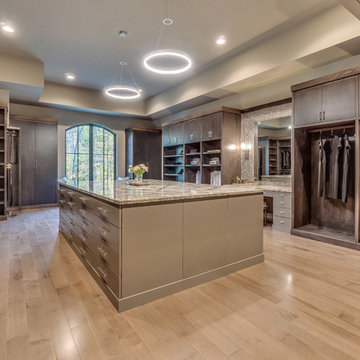
Idéer för att renovera ett mycket stort vintage walk-in-closet för könsneutrala, med släta luckor, beige skåp, ljust trägolv och beiget golv
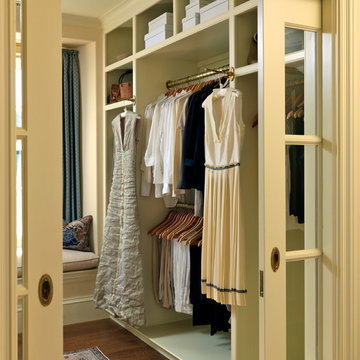
Richard Mandelkorn Photography
Idéer för ett klassiskt omklädningsrum för könsneutrala, med öppna hyllor, mellanmörkt trägolv, beige skåp och brunt golv
Idéer för ett klassiskt omklädningsrum för könsneutrala, med öppna hyllor, mellanmörkt trägolv, beige skåp och brunt golv
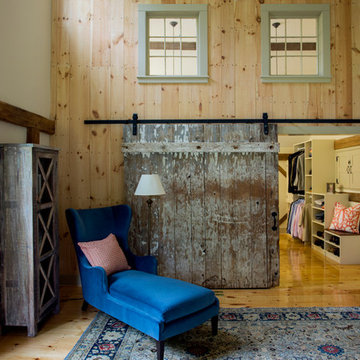
The beautiful, old barn on this Topsfield estate was at risk of being demolished. Before approaching Mathew Cummings, the homeowner had met with several architects about the structure, and they had all told her that it needed to be torn down. Thankfully, for the sake of the barn and the owner, Cummings Architects has a long and distinguished history of preserving some of the oldest timber framed homes and barns in the U.S.
Once the homeowner realized that the barn was not only salvageable, but could be transformed into a new living space that was as utilitarian as it was stunning, the design ideas began flowing fast. In the end, the design came together in a way that met all the family’s needs with all the warmth and style you’d expect in such a venerable, old building.
On the ground level of this 200-year old structure, a garage offers ample room for three cars, including one loaded up with kids and groceries. Just off the garage is the mudroom – a large but quaint space with an exposed wood ceiling, custom-built seat with period detailing, and a powder room. The vanity in the powder room features a vanity that was built using salvaged wood and reclaimed bluestone sourced right on the property.
Original, exposed timbers frame an expansive, two-story family room that leads, through classic French doors, to a new deck adjacent to the large, open backyard. On the second floor, salvaged barn doors lead to the master suite which features a bright bedroom and bath as well as a custom walk-in closet with his and hers areas separated by a black walnut island. In the master bath, hand-beaded boards surround a claw-foot tub, the perfect place to relax after a long day.
In addition, the newly restored and renovated barn features a mid-level exercise studio and a children’s playroom that connects to the main house.
From a derelict relic that was slated for demolition to a warmly inviting and beautifully utilitarian living space, this barn has undergone an almost magical transformation to become a beautiful addition and asset to this stately home.
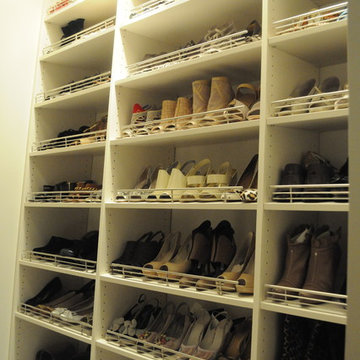
The shoe closet located right outside of the walk in. There are three slanted shoe shelf units with brushed chrome shoe fences
Inspiration för mellanstora klassiska klädskåp för könsneutrala, med beige skåp
Inspiration för mellanstora klassiska klädskåp för könsneutrala, med beige skåp
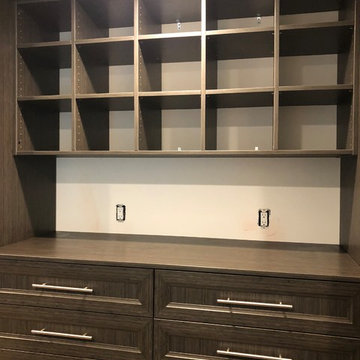
Foto på ett stort vintage walk-in-closet för könsneutrala, med luckor med profilerade fronter och beige skåp
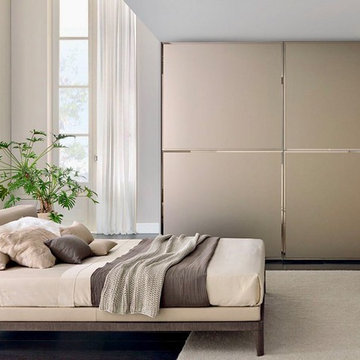
Inspiration för stora moderna klädskåp för könsneutrala, med släta luckor, beige skåp, mörkt trägolv och brunt golv
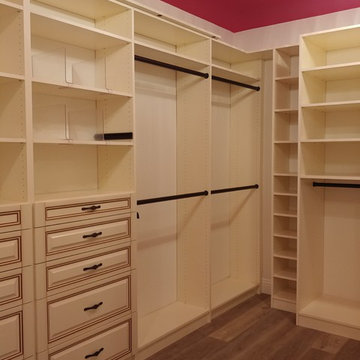
Foto på ett mellanstort vintage walk-in-closet för kvinnor, med luckor med upphöjd panel, beige skåp, mörkt trägolv och grått golv

This is our clients finished closet complete and organized. They have made the best use of their space and have room to grow!
Idéer för ett mellanstort klassiskt walk-in-closet för könsneutrala, med släta luckor, beige skåp, mellanmörkt trägolv och brunt golv
Idéer för ett mellanstort klassiskt walk-in-closet för könsneutrala, med släta luckor, beige skåp, mellanmörkt trägolv och brunt golv
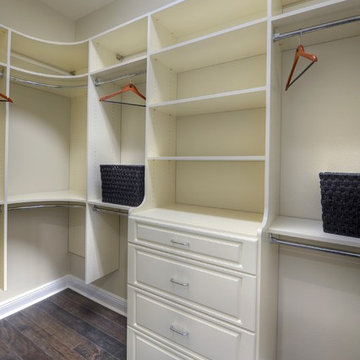
Inspiration för stora walk-in-closets för kvinnor, med beige skåp och mörkt trägolv
1 742 foton på garderob och förvaring, med beige skåp och skåp i slitet trä
8