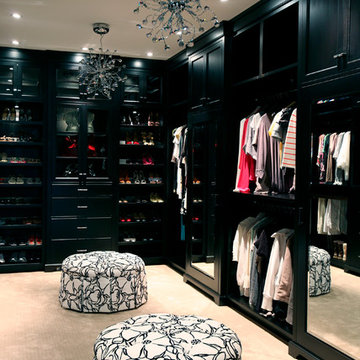2 328 foton på garderob och förvaring, med beige skåp och svarta skåp
Sortera efter:
Budget
Sortera efter:Populärt i dag
21 - 40 av 2 328 foton
Artikel 1 av 3
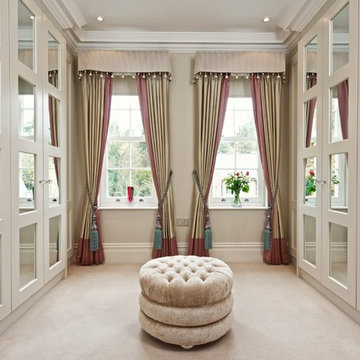
Walk in Wadrobe
Huw Evans
Foto på ett stort vintage omklädningsrum för kvinnor, med luckor med infälld panel, beige skåp, heltäckningsmatta och beiget golv
Foto på ett stort vintage omklädningsrum för kvinnor, med luckor med infälld panel, beige skåp, heltäckningsmatta och beiget golv
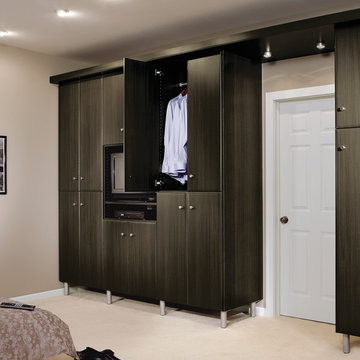
Modern inredning av ett mellanstort klädskåp för könsneutrala, med släta luckor, svarta skåp och heltäckningsmatta
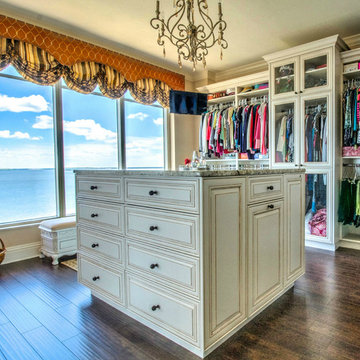
Tampa Penthouse "Hers" Closet
Photographer: Mina Brinkey Photography
Idéer för att renovera ett stort vintage omklädningsrum för kvinnor, med luckor med upphöjd panel, beige skåp och mörkt trägolv
Idéer för att renovera ett stort vintage omklädningsrum för kvinnor, med luckor med upphöjd panel, beige skåp och mörkt trägolv
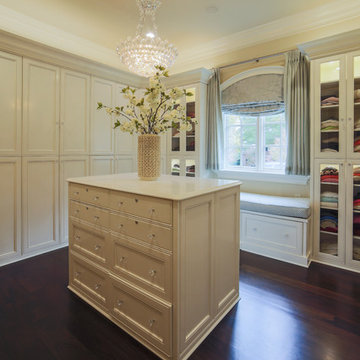
The ladies closet is clean and organized, with simple, white cabinets surround the room and each section was carefully detailed and spaced by the homeowner. Crystal hardware compliments the Schonbek crystal chandelier.
Designed by Melodie Durham of Durham Designs & Consulting, LLC. Photo by Livengood Photographs [www.livengoodphotographs.com/design].
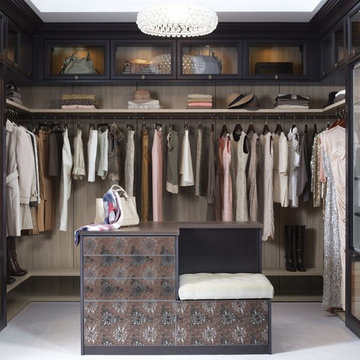
Luxury Walk-In Closet with Island
Inspiration för stora moderna walk-in-closets för könsneutrala, med luckor med glaspanel, svarta skåp och heltäckningsmatta
Inspiration för stora moderna walk-in-closets för könsneutrala, med luckor med glaspanel, svarta skåp och heltäckningsmatta
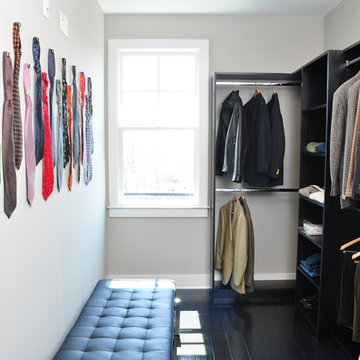
The fact that this home is in a development called Providence now seems perfectly fitting. Chris, the owner, was merely considering the possibility of downsizing from a formal residence outside Atlanta when he happened on the small complex of luxury brownstones under construction in nearby Roswell. “I wandered into The Providence by chance and loved what I saw. The developer, his wife, and the agent were there and discussing how Cantoni was going to finish out one of the units, and so we all started talking,” Chris explains “They asked if I wanted to meet with the designer from Cantoni, and suggested I could customize the home as I saw fit, and that did it for me. I was sold.” Read more about this project > http://cantoni.com/interior-design-services/projects/rwc-showcase-home-tour-the-providence-brownstones-in-historic-roswell/
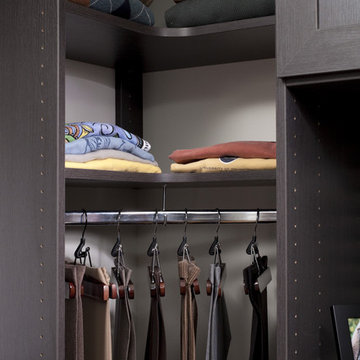
A curved hanging rod makes good use of the space in this tight corner.
Inspiration för ett funkis walk-in-closet, med svarta skåp
Inspiration för ett funkis walk-in-closet, med svarta skåp

Idéer för stora lantliga garderober, med luckor med profilerade fronter, beige skåp, ljust trägolv och brunt golv
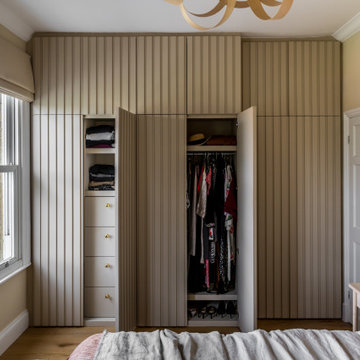
We were tasked with the challenge of injecting colour and fun into what was originally a very dull and beige property. Choosing bright and colourful wallpapers, playful patterns and bold colours to match our wonderful clients’ taste and personalities, careful consideration was given to each and every independently-designed room.
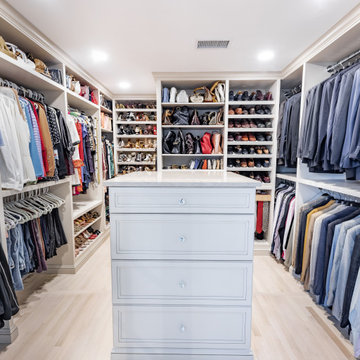
His and hers custom walk-in master bedroom closet. This closet was designed with this client in mind so that all of the storage space and hangings could accommodate their items.
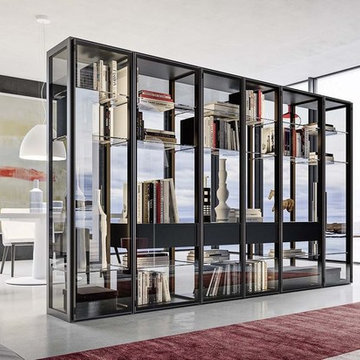
Inspiration för stora moderna klädskåp för könsneutrala, med luckor med glaspanel, svarta skåp, betonggolv och grått golv

Side Addition to Oak Hill Home
After living in their Oak Hill home for several years, they decided that they needed a larger, multi-functional laundry room, a side entrance and mudroom that suited their busy lifestyles.
A small powder room was a closet placed in the middle of the kitchen, while a tight laundry closet space overflowed into the kitchen.
After meeting with Michael Nash Custom Kitchens, plans were drawn for a side addition to the right elevation of the home. This modification filled in an open space at end of driveway which helped boost the front elevation of this home.
Covering it with matching brick facade made it appear as a seamless addition.
The side entrance allows kids easy access to mudroom, for hang clothes in new lockers and storing used clothes in new large laundry room. This new state of the art, 10 feet by 12 feet laundry room is wrapped up with upscale cabinetry and a quartzite counter top.
The garage entrance door was relocated into the new mudroom, with a large side closet allowing the old doorway to become a pantry for the kitchen, while the old powder room was converted into a walk-in pantry.
A new adjacent powder room covered in plank looking porcelain tile was furnished with embedded black toilet tanks. A wall mounted custom vanity covered with stunning one-piece concrete and sink top and inlay mirror in stone covered black wall with gorgeous surround lighting. Smart use of intense and bold color tones, help improve this amazing side addition.
Dark grey built-in lockers complementing slate finished in place stone floors created a continuous floor place with the adjacent kitchen flooring.
Now this family are getting to enjoy every bit of the added space which makes life easier for all.

This chic farmhouse remodel project blends the classic Pendleton SP 275 door style with the fresh look of the Heron Plume (Kitchen and Powder Room) and Oyster (Master Bath and Closet) painted finish from Showplace Cabinetry.
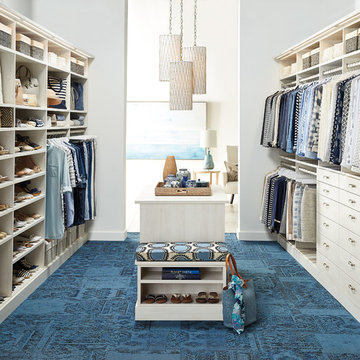
TCS Closets
Master closet in Aspen with smooth-front drawers, brushed nickel hardware, integrated lighting and island with bench.
Klassisk inredning av ett walk-in-closet för könsneutrala, med släta luckor, heltäckningsmatta och beige skåp
Klassisk inredning av ett walk-in-closet för könsneutrala, med släta luckor, heltäckningsmatta och beige skåp
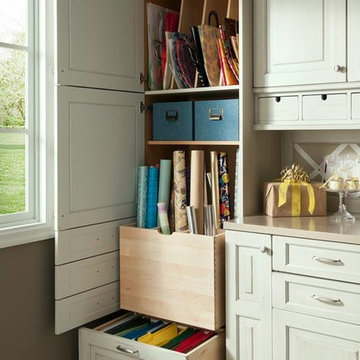
Wood-Mode custom gift wrapping cabinets.
Bild på en mellanstor funkis garderob för könsneutrala, med beige skåp, klinkergolv i keramik och luckor med upphöjd panel
Bild på en mellanstor funkis garderob för könsneutrala, med beige skåp, klinkergolv i keramik och luckor med upphöjd panel
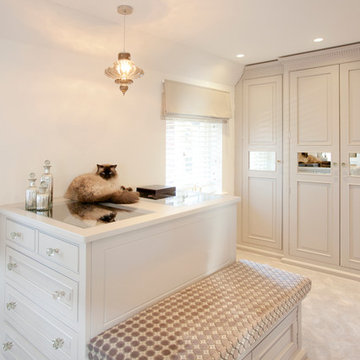
Fraser Marr
Idéer för vintage walk-in-closets, med luckor med profilerade fronter, beige skåp och heltäckningsmatta
Idéer för vintage walk-in-closets, med luckor med profilerade fronter, beige skåp och heltäckningsmatta
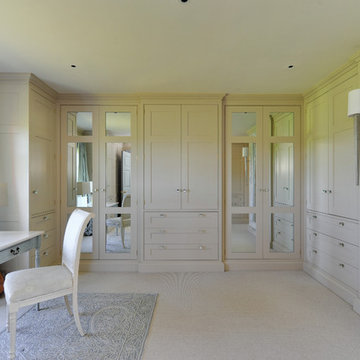
Foto på ett vintage omklädningsrum för könsneutrala, med skåp i shakerstil, beige skåp, heltäckningsmatta och beiget golv
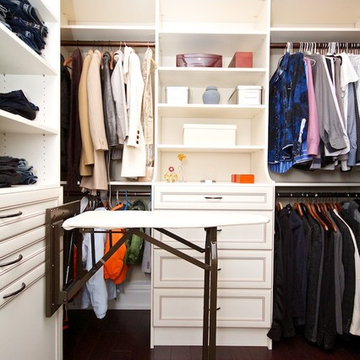
Photos: Sold Right Away
Bild på ett vintage walk-in-closet, med beige skåp och mörkt trägolv
Bild på ett vintage walk-in-closet, med beige skåp och mörkt trägolv
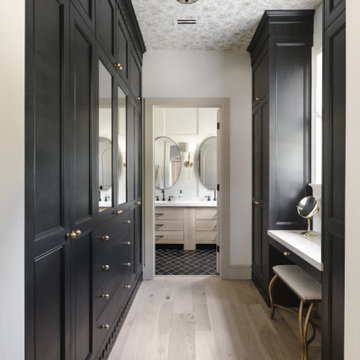
Our friend Jenna from Jenna Sue Design came to us in early January 2021, looking to see if we could help bring her closet makeover to life. She was looking to use IKEA PAX doors as a starting point, and built around it. Additional features she had in mind were custom boxes above the PAX units, using one unit to holder drawers and custom sized doors with mirrors, and crafting a vanity desk in-between two units on the other side of the wall.
We worked closely with Jenna and sponsored all of the custom door and panel work for this project, which were made from our DIY Paint Grade Shaker MDF. Jenna painted everything we provided, added custom trim to the inside of the shaker rails from Ekena Millwork, and built custom boxes to create a floor to ceiling look.
The final outcome is an incredible example of what an idea can turn into through a lot of hard work and dedication. This project had a lot of ups and downs for Jenna, but we are thrilled with the outcome, and her and her husband Lucas deserve all the positive feedback they've received!
2 328 foton på garderob och förvaring, med beige skåp och svarta skåp
2
