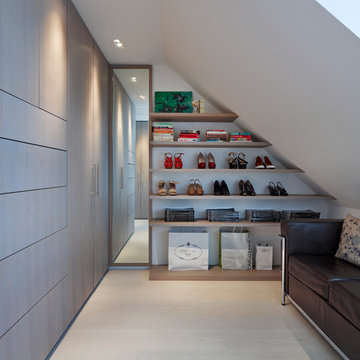4 016 foton på garderob och förvaring, med blå skåp och grå skåp
Sortera efter:
Budget
Sortera efter:Populärt i dag
21 - 40 av 4 016 foton
Artikel 1 av 3

Modern inredning av ett stort walk-in-closet för män, med öppna hyllor, grå skåp, ljust trägolv och beiget golv
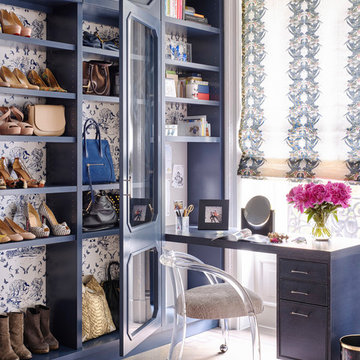
Montgomery Place Townhouse
The unique and exclusive property on Montgomery Place, located between Eighth Avenue and Prospect Park West, was designed in 1898 by the architecture firm Babb, Cook & Willard. It contains an expansive seven bedrooms, five bathrooms, and two powder rooms. The firm was simultaneously working on the East 91st Street Andrew Carnegie Mansion during the period, and ensured the 30.5’ wide limestone at Montgomery Place would boast landmark historic details, including six fireplaces, an original Otis elevator, and a grand spiral staircase running across the four floors. After a two and half year renovation, which had modernized the home – adding five skylights, a wood burning fireplace, an outfitted butler’s kitchen and Waterworks fixtures throughout – the landmark mansion was sold in 2014. DHD Architecture and Interior Design were hired by the buyers, a young family who had moved from their Tribeca Loft, to further renovate and create a fresh, modern home, without compromising the structure’s historic features. The interiors were designed with a chic, bold, yet warm aesthetic in mind, mixing vibrant palettes into livable spaces.
Photography: Annie Schlechter
www.annieschlechter.com
© DHD / ALL RIGHTS RESERVED.
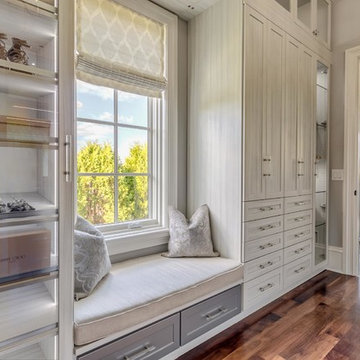
Photographer - Marty Paoletta
Klassisk inredning av ett stort omklädningsrum för könsneutrala, med luckor med infälld panel, grå skåp, mörkt trägolv och brunt golv
Klassisk inredning av ett stort omklädningsrum för könsneutrala, med luckor med infälld panel, grå skåp, mörkt trägolv och brunt golv
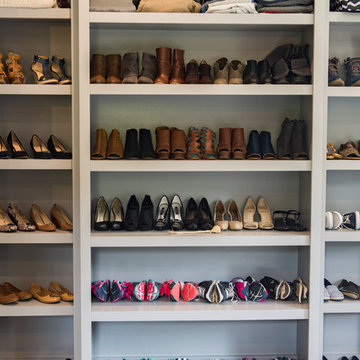
Bild på ett stort vintage omklädningsrum för könsneutrala, med skåp i shakerstil, grå skåp, mörkt trägolv och brunt golv
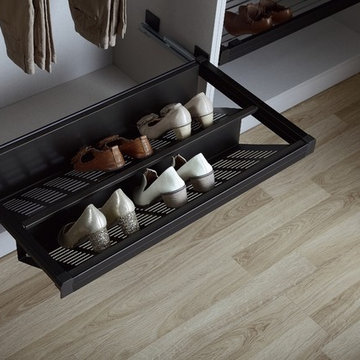
Bild på ett mellanstort funkis walk-in-closet för könsneutrala, med öppna hyllor, ljust trägolv, beiget golv och grå skåp
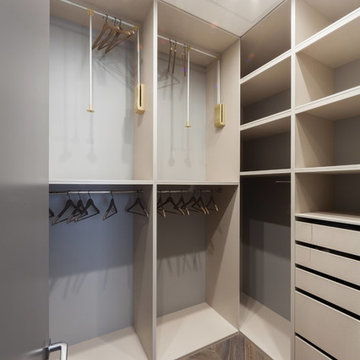
Архитектор Романовская Юлия
Фотограф Денис Комаров
Гардеробная по индивидуальному заказу
Inredning av en modern garderob, med öppna hyllor och grå skåp
Inredning av en modern garderob, med öppna hyllor och grå skåp

This home had a previous master bathroom remodel and addition with poor layout. Our homeowners wanted a whole new suite that was functional and beautiful. They wanted the new bathroom to feel bigger with more functional space. Their current bathroom was choppy with too many walls. The lack of storage in the bathroom and the closet was a problem and they hated the cabinets. They have a really nice large back yard and the views from the bathroom should take advantage of that.
We decided to move the main part of the bathroom to the rear of the bathroom that has the best view and combine the closets into one closet, which required moving all of the plumbing, as well as the entrance to the new bathroom. Where the old toilet, tub and shower were is now the new extra-large closet. We had to frame in the walls where the glass blocks were once behind the tub and the old doors that once went to the shower and water closet. We installed a new soft close pocket doors going into the water closet and the new closet. A new window was added behind the tub taking advantage of the beautiful backyard. In the partial frameless shower we installed a fogless mirror, shower niches and a large built in bench. . An articulating wall mount TV was placed outside of the closet, to be viewed from anywhere in the bathroom.
The homeowners chose some great floating vanity cabinets to give their new bathroom a more modern feel that went along great with the large porcelain tile flooring. A decorative tumbled marble mosaic tile was chosen for the shower walls, which really makes it a wow factor! New recessed can lights were added to brighten up the room, as well as four new pendants hanging on either side of the three mirrors placed above the seated make-up area and sinks.
Design/Remodel by Hatfield Builders & Remodelers | Photography by Versatile Imaging
Photography by Michael J. Lee
Idéer för ett mellanstort klassiskt walk-in-closet för män, med släta luckor, grå skåp och heltäckningsmatta
Idéer för ett mellanstort klassiskt walk-in-closet för män, med släta luckor, grå skåp och heltäckningsmatta
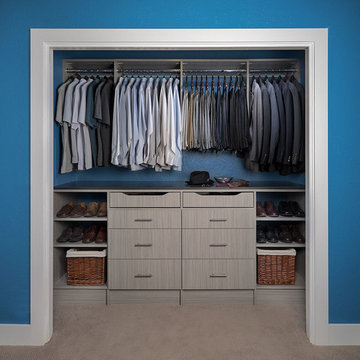
Men's Concrete flat panel with scoop drawers reach in closet.
Idéer för små vintage klädskåp för män, med släta luckor, heltäckningsmatta och grå skåp
Idéer för små vintage klädskåp för män, med släta luckor, heltäckningsmatta och grå skåp
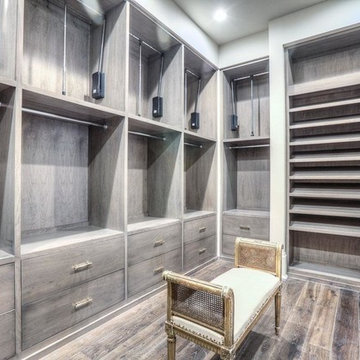
Brickmoon Design Residential Architecture
Inredning av ett klassiskt stort omklädningsrum för könsneutrala, med släta luckor, mellanmörkt trägolv och grå skåp
Inredning av ett klassiskt stort omklädningsrum för könsneutrala, med släta luckor, mellanmörkt trägolv och grå skåp
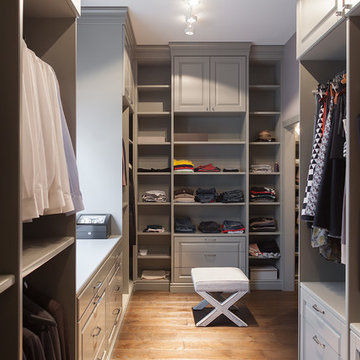
Inspiration för stora klassiska omklädningsrum för könsneutrala, med grå skåp, mellanmörkt trägolv och öppna hyllor
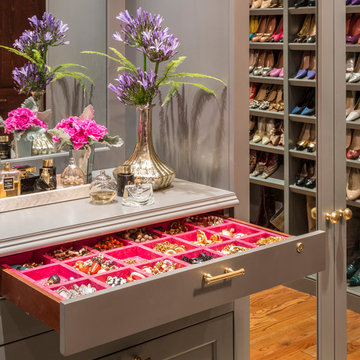
Marco Ricca
Inspiration för en mellanstor vintage garderob för könsneutrala, med luckor med infälld panel, grå skåp och ljust trägolv
Inspiration för en mellanstor vintage garderob för könsneutrala, med luckor med infälld panel, grå skåp och ljust trägolv

Mike Kaskel
Bild på en mellanstor vintage garderob för könsneutrala, med luckor med upphöjd panel, grå skåp, heltäckningsmatta och beiget golv
Bild på en mellanstor vintage garderob för könsneutrala, med luckor med upphöjd panel, grå skåp, heltäckningsmatta och beiget golv

A pull-down rack makes clothing access easy-peasy. This closet is designed for accessible storage, and plenty of it!
Inredning av ett klassiskt mycket stort walk-in-closet, med skåp i shakerstil, grå skåp, ljust trägolv och brunt golv
Inredning av ett klassiskt mycket stort walk-in-closet, med skåp i shakerstil, grå skåp, ljust trägolv och brunt golv

Inspiration för ett stort maritimt walk-in-closet för könsneutrala, med skåp i shakerstil, blå skåp, ljust trägolv och beiget golv

Exempel på ett stort klassiskt walk-in-closet för könsneutrala, med öppna hyllor, grå skåp, heltäckningsmatta och grått golv

This stunning custom master closet is part of a whole house design and renovation project by Haven Design and Construction. The homeowners desired a master suite with a dream closet that had a place for everything. We started by significantly rearranging the master bath and closet floorplan to allow room for a more spacious closet. The closet features lighted storage for purses and shoes, a rolling ladder for easy access to top shelves, pull down clothing rods, an island with clothes hampers and a handy bench, a jewelry center with mirror, and ample hanging storage for clothing.

Tk Images
Foto på ett stort vintage walk-in-closet för könsneutrala, med släta luckor, grå skåp, ljust trägolv och brunt golv
Foto på ett stort vintage walk-in-closet för könsneutrala, med släta luckor, grå skåp, ljust trägolv och brunt golv
4 016 foton på garderob och förvaring, med blå skåp och grå skåp
2
