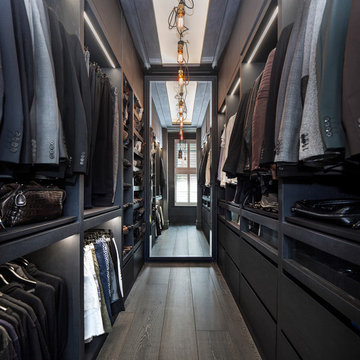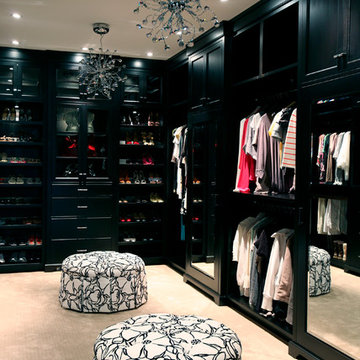1 239 foton på garderob och förvaring, med svarta skåp och blå skåp
Sortera efter:
Budget
Sortera efter:Populärt i dag
1 - 20 av 1 239 foton
Artikel 1 av 3

Inspiration för ett stort maritimt walk-in-closet för könsneutrala, med skåp i shakerstil, blå skåp, ljust trägolv och beiget golv

Mudroom storage and floor to ceiling closet to match. Closet and storage for family of 4. High ceiling with oversized stacked crown molding gives a coffered feel.
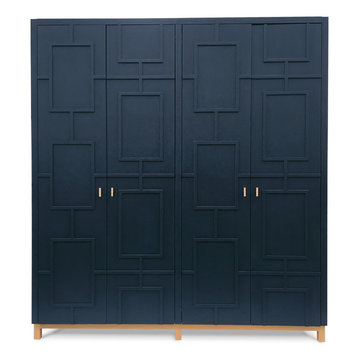
We were initially contacted by our clients to design and make a large fitted wardrobe, however after several discussions we realised that a free standing wardrobe would work better for their needs. We created the large freestanding wardrobe with four patterned doors in relief and titled it Relish. It has now been added to our range of freestanding furniture and available through Andrew Carpenter Design.
The inside of the wardrobe has rails shelves and four drawers that all fitted on concealed soft close runners. At 7 cm deep the top drawer is shallower than the others and can be used for jewellery and small items of clothing, whilst the three deeper drawers are a generous 14.5 cm deep.
The interior of the freestanding wardrobe is made from Finnish birch plywood with a solid oak frame underneath all finished in a hard wearing white oil to lighten the timber tone.
The exterior is hand brushed in deep blue.
Width 200 cm, depth: 58 cm, height: 222 cm.

This make-up area is a must-have in this walk-in closet!
BUILT Photography
Klassisk inredning av ett mycket stort walk-in-closet för könsneutrala, med luckor med profilerade fronter, blå skåp, heltäckningsmatta och grått golv
Klassisk inredning av ett mycket stort walk-in-closet för könsneutrala, med luckor med profilerade fronter, blå skåp, heltäckningsmatta och grått golv
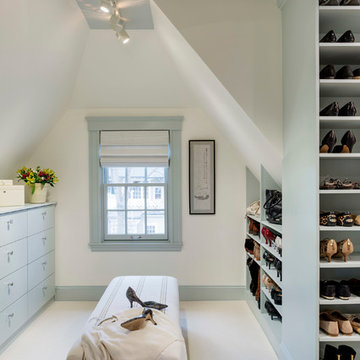
Greg Premru
Inspiration för ett stort vintage omklädningsrum för kvinnor, med släta luckor, blå skåp och heltäckningsmatta
Inspiration för ett stort vintage omklädningsrum för kvinnor, med släta luckor, blå skåp och heltäckningsmatta
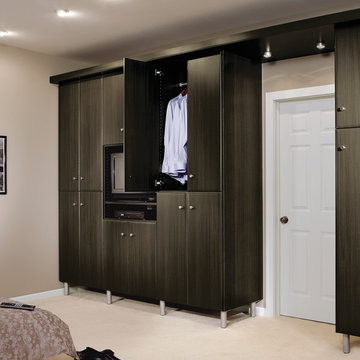
Modern inredning av ett mellanstort klädskåp för könsneutrala, med släta luckor, svarta skåp och heltäckningsmatta
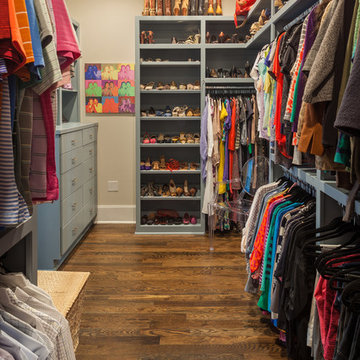
Benjamin Hill Photography
Inspiration för ett vintage omklädningsrum för könsneutrala, med blå skåp
Inspiration för ett vintage omklädningsrum för könsneutrala, med blå skåp
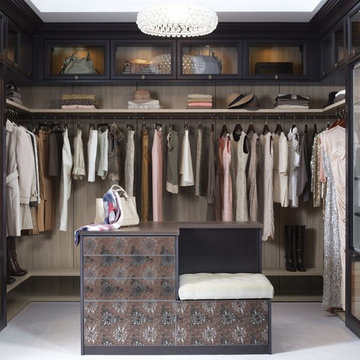
Luxury Walk-In Closet with Island
Inspiration för stora moderna walk-in-closets för könsneutrala, med luckor med glaspanel, svarta skåp och heltäckningsmatta
Inspiration för stora moderna walk-in-closets för könsneutrala, med luckor med glaspanel, svarta skåp och heltäckningsmatta
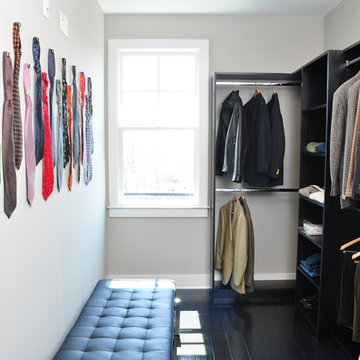
The fact that this home is in a development called Providence now seems perfectly fitting. Chris, the owner, was merely considering the possibility of downsizing from a formal residence outside Atlanta when he happened on the small complex of luxury brownstones under construction in nearby Roswell. “I wandered into The Providence by chance and loved what I saw. The developer, his wife, and the agent were there and discussing how Cantoni was going to finish out one of the units, and so we all started talking,” Chris explains “They asked if I wanted to meet with the designer from Cantoni, and suggested I could customize the home as I saw fit, and that did it for me. I was sold.” Read more about this project > http://cantoni.com/interior-design-services/projects/rwc-showcase-home-tour-the-providence-brownstones-in-historic-roswell/
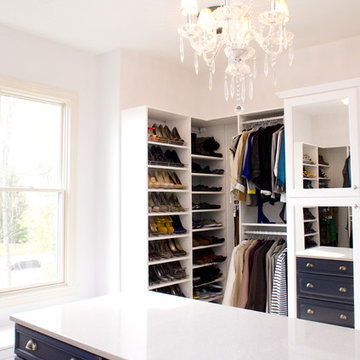
LaRisha Farrell of Pretty Pear Photography: http://prettypearphoto.com/?load=flash
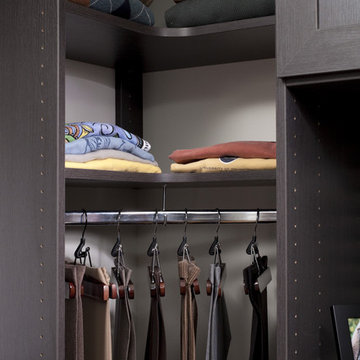
A curved hanging rod makes good use of the space in this tight corner.
Inspiration för ett funkis walk-in-closet, med svarta skåp
Inspiration för ett funkis walk-in-closet, med svarta skåp
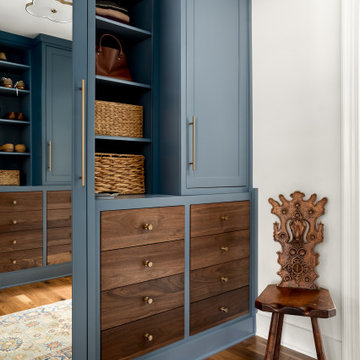
Inspiration för klassiska walk-in-closets för kvinnor, med skåp i shakerstil, blå skåp, mörkt trägolv och brunt golv

Klassisk inredning av ett omklädningsrum för kvinnor, med skåp i shakerstil, blå skåp, mellanmörkt trägolv och brunt golv
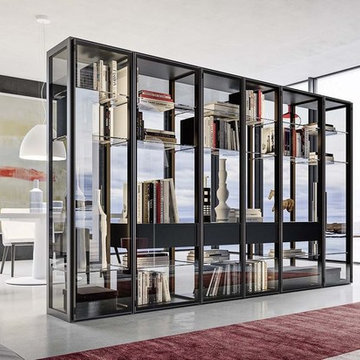
Inspiration för stora moderna klädskåp för könsneutrala, med luckor med glaspanel, svarta skåp, betonggolv och grått golv
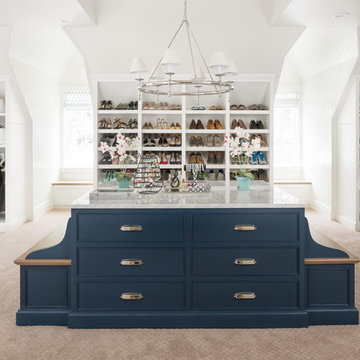
Bild på ett vintage omklädningsrum för könsneutrala, med luckor med infälld panel, blå skåp, heltäckningsmatta och beiget golv

Side Addition to Oak Hill Home
After living in their Oak Hill home for several years, they decided that they needed a larger, multi-functional laundry room, a side entrance and mudroom that suited their busy lifestyles.
A small powder room was a closet placed in the middle of the kitchen, while a tight laundry closet space overflowed into the kitchen.
After meeting with Michael Nash Custom Kitchens, plans were drawn for a side addition to the right elevation of the home. This modification filled in an open space at end of driveway which helped boost the front elevation of this home.
Covering it with matching brick facade made it appear as a seamless addition.
The side entrance allows kids easy access to mudroom, for hang clothes in new lockers and storing used clothes in new large laundry room. This new state of the art, 10 feet by 12 feet laundry room is wrapped up with upscale cabinetry and a quartzite counter top.
The garage entrance door was relocated into the new mudroom, with a large side closet allowing the old doorway to become a pantry for the kitchen, while the old powder room was converted into a walk-in pantry.
A new adjacent powder room covered in plank looking porcelain tile was furnished with embedded black toilet tanks. A wall mounted custom vanity covered with stunning one-piece concrete and sink top and inlay mirror in stone covered black wall with gorgeous surround lighting. Smart use of intense and bold color tones, help improve this amazing side addition.
Dark grey built-in lockers complementing slate finished in place stone floors created a continuous floor place with the adjacent kitchen flooring.
Now this family are getting to enjoy every bit of the added space which makes life easier for all.
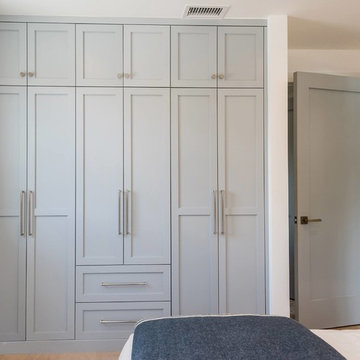
Built-in closet in kid's bedroom
Maritim inredning av ett litet klädskåp för könsneutrala, med skåp i shakerstil, blå skåp, mellanmörkt trägolv och brunt golv
Maritim inredning av ett litet klädskåp för könsneutrala, med skåp i shakerstil, blå skåp, mellanmörkt trägolv och brunt golv

Dustin.Peck.Photography.Inc
Inspiration för mycket stora klassiska omklädningsrum för könsneutrala, med heltäckningsmatta, skåp i shakerstil, blå skåp och grått golv
Inspiration för mycket stora klassiska omklädningsrum för könsneutrala, med heltäckningsmatta, skåp i shakerstil, blå skåp och grått golv
1 239 foton på garderob och förvaring, med svarta skåp och blå skåp
1
