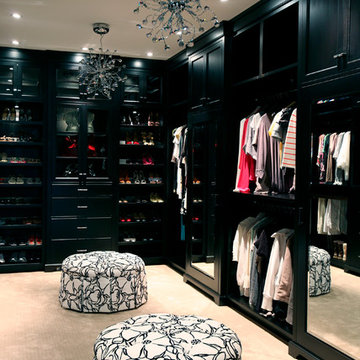1 239 foton på garderob och förvaring, med svarta skåp och blå skåp
Sortera efter:
Budget
Sortera efter:Populärt i dag
21 - 40 av 1 239 foton
Artikel 1 av 3
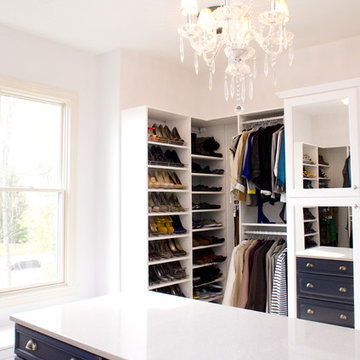
LaRisha Farrell of Pretty Pear Photography: http://prettypearphoto.com/?load=flash
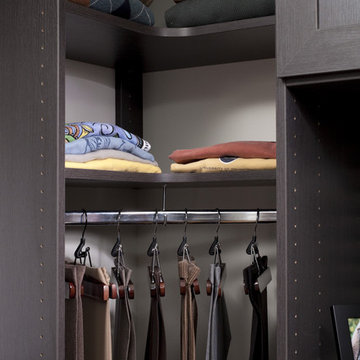
A curved hanging rod makes good use of the space in this tight corner.
Inspiration för ett funkis walk-in-closet, med svarta skåp
Inspiration för ett funkis walk-in-closet, med svarta skåp
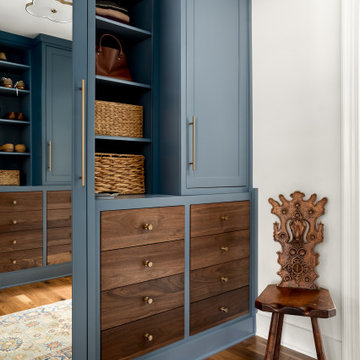
Inspiration för klassiska walk-in-closets för kvinnor, med skåp i shakerstil, blå skåp, mörkt trägolv och brunt golv

Klassisk inredning av ett omklädningsrum för kvinnor, med skåp i shakerstil, blå skåp, mellanmörkt trägolv och brunt golv
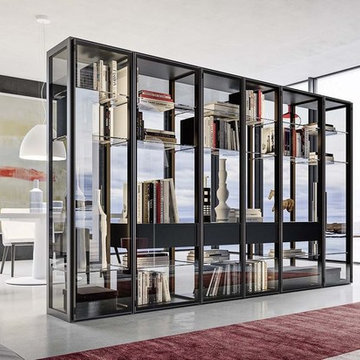
Inspiration för stora moderna klädskåp för könsneutrala, med luckor med glaspanel, svarta skåp, betonggolv och grått golv
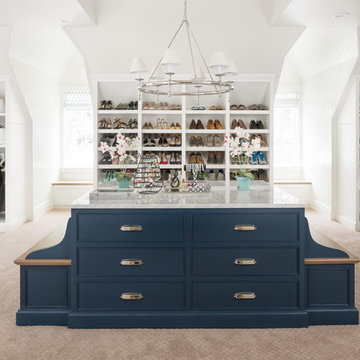
Bild på ett vintage omklädningsrum för könsneutrala, med luckor med infälld panel, blå skåp, heltäckningsmatta och beiget golv

Side Addition to Oak Hill Home
After living in their Oak Hill home for several years, they decided that they needed a larger, multi-functional laundry room, a side entrance and mudroom that suited their busy lifestyles.
A small powder room was a closet placed in the middle of the kitchen, while a tight laundry closet space overflowed into the kitchen.
After meeting with Michael Nash Custom Kitchens, plans were drawn for a side addition to the right elevation of the home. This modification filled in an open space at end of driveway which helped boost the front elevation of this home.
Covering it with matching brick facade made it appear as a seamless addition.
The side entrance allows kids easy access to mudroom, for hang clothes in new lockers and storing used clothes in new large laundry room. This new state of the art, 10 feet by 12 feet laundry room is wrapped up with upscale cabinetry and a quartzite counter top.
The garage entrance door was relocated into the new mudroom, with a large side closet allowing the old doorway to become a pantry for the kitchen, while the old powder room was converted into a walk-in pantry.
A new adjacent powder room covered in plank looking porcelain tile was furnished with embedded black toilet tanks. A wall mounted custom vanity covered with stunning one-piece concrete and sink top and inlay mirror in stone covered black wall with gorgeous surround lighting. Smart use of intense and bold color tones, help improve this amazing side addition.
Dark grey built-in lockers complementing slate finished in place stone floors created a continuous floor place with the adjacent kitchen flooring.
Now this family are getting to enjoy every bit of the added space which makes life easier for all.

Dustin.Peck.Photography.Inc
Inspiration för mycket stora klassiska omklädningsrum för könsneutrala, med heltäckningsmatta, skåp i shakerstil, blå skåp och grått golv
Inspiration för mycket stora klassiska omklädningsrum för könsneutrala, med heltäckningsmatta, skåp i shakerstil, blå skåp och grått golv
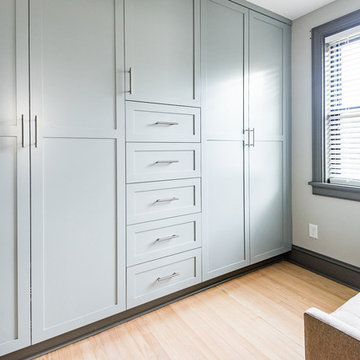
Radhaus Kabinets
Inredning av ett modernt mellanstort klädskåp, med skåp i shakerstil, blå skåp, ljust trägolv och brunt golv
Inredning av ett modernt mellanstort klädskåp, med skåp i shakerstil, blå skåp, ljust trägolv och brunt golv
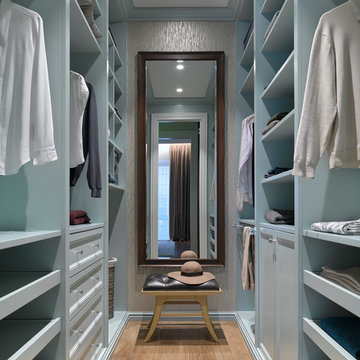
Дизайнер - Мария Мироненко. Фотограф - Сергей Ананьев.
Exempel på ett litet klassiskt walk-in-closet för könsneutrala, med blå skåp, mellanmörkt trägolv, luckor med infälld panel och brunt golv
Exempel på ett litet klassiskt walk-in-closet för könsneutrala, med blå skåp, mellanmörkt trägolv, luckor med infälld panel och brunt golv
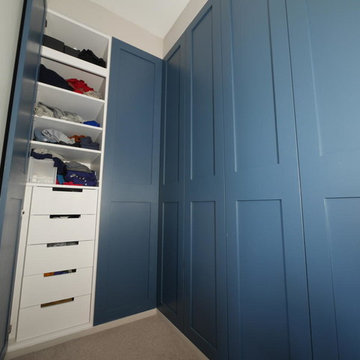
Klassisk inredning av ett mellanstort klädskåp för könsneutrala, med skåp i shakerstil, blå skåp och mörkt trägolv
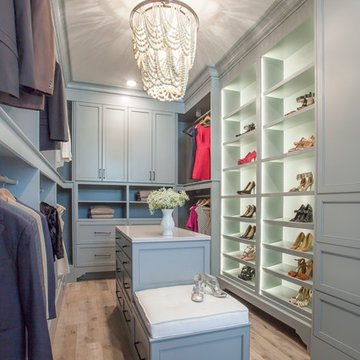
Master closet with chandelier, LED shoe storage, and island
Idéer för att renovera ett mellanstort walk-in-closet för kvinnor, med skåp i shakerstil och blå skåp
Idéer för att renovera ett mellanstort walk-in-closet för kvinnor, med skåp i shakerstil och blå skåp

Remodeled space, custom-made leather front cabinetry with special attention paid to the lighting. Additional hanging space is behind the mirrored doors. Ikat patterned wool carpet and polished nickeled hardware add a level of luxe.
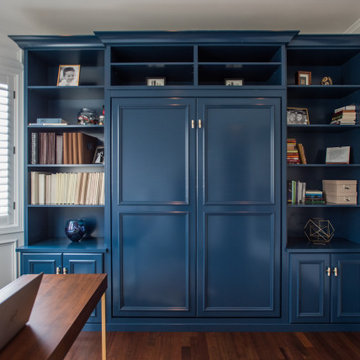
A custom blue painted wall bed with cabinets and shelving makes this multipurpose room fully functional. Every detail in this beautiful unit was designed and executed perfectly. The beauty is surely in the details with this gorgeous unit. The panels and crown molding were custom cut to work around the rooms existing wall panels.

Blue closet and dressing room includes a vanity area, and storage for bags, hats, and shoes.
Hanging hardware is lucite and brass.
Idéer för ett stort klassiskt omklädningsrum för kvinnor, med luckor med infälld panel, blå skåp, heltäckningsmatta och grått golv
Idéer för ett stort klassiskt omklädningsrum för kvinnor, med luckor med infälld panel, blå skåp, heltäckningsmatta och grått golv
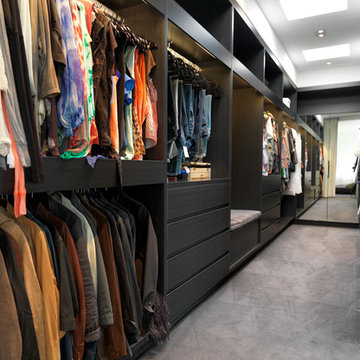
White terrazzo floors, white walls and white ceilings provide a stunning backdrop to the owners’ impressive collection of artwork. Custom design dominates throughout the house, with striking light fittings and bespoke furniture items featuring in every room of the house. Indoor material selection blends to the outdoor to create entertaining areas of impressive proportions.
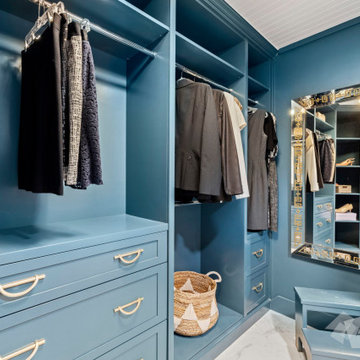
Step inside this jewel box closet and breathe in the calm. Beautiful organization, and dreamy, saturated color can make your morning better.
Custom cabinets painted with Benjamin Moore Stained Glass, and gold accent hardware combine to create an elevated experience when getting ready in the morning.
The space was originally one room with dated built ins that didn’t provide much space.
By building out a wall to divide the room and adding French doors to separate closet from dressing room, the owner was able to have a beautiful transition from public to private spaces, and a lovely area to prepare for the day.
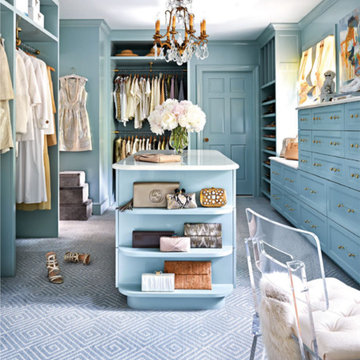
Dressing room with Hollywood Glam, because a closet can be a beautiful space. Featuring STARK’s KEAGAN in colorway Caribbean from Traditional Home. Featured in Traditional Home
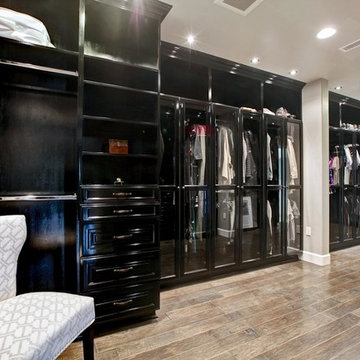
Idéer för att renovera ett mycket stort funkis walk-in-closet för könsneutrala, med luckor med glaspanel, svarta skåp och mellanmörkt trägolv
1 239 foton på garderob och förvaring, med svarta skåp och blå skåp
2
