977 foton på garderob och förvaring, med bruna skåp och gröna skåp
Sortera efter:
Budget
Sortera efter:Populärt i dag
21 - 40 av 977 foton
Artikel 1 av 3

Inspired by the iconic American farmhouse, this transitional home blends a modern sense of space and living with traditional form and materials. Details are streamlined and modernized, while the overall form echoes American nastolgia. Past the expansive and welcoming front patio, one enters through the element of glass tying together the two main brick masses.
The airiness of the entry glass wall is carried throughout the home with vaulted ceilings, generous views to the outside and an open tread stair with a metal rail system. The modern openness is balanced by the traditional warmth of interior details, including fireplaces, wood ceiling beams and transitional light fixtures, and the restrained proportion of windows.
The home takes advantage of the Colorado sun by maximizing the southern light into the family spaces and Master Bedroom, orienting the Kitchen, Great Room and informal dining around the outdoor living space through views and multi-slide doors, the formal Dining Room spills out to the front patio through a wall of French doors, and the 2nd floor is dominated by a glass wall to the front and a balcony to the rear.
As a home for the modern family, it seeks to balance expansive gathering spaces throughout all three levels, both indoors and out, while also providing quiet respites such as the 5-piece Master Suite flooded with southern light, the 2nd floor Reading Nook overlooking the street, nestled between the Master and secondary bedrooms, and the Home Office projecting out into the private rear yard. This home promises to flex with the family looking to entertain or stay in for a quiet evening.
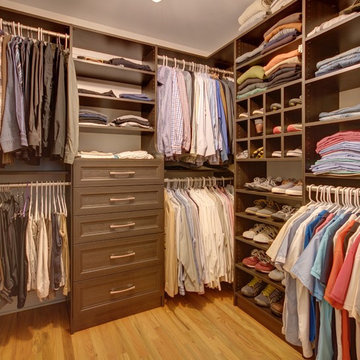
Idéer för att renovera ett mellanstort vintage walk-in-closet för män, med öppna hyllor, bruna skåp, ljust trägolv och beiget golv

Trend Collection from BAU-Closets
Modern inredning av ett stort walk-in-closet för könsneutrala, med öppna hyllor, bruna skåp, mörkt trägolv och brunt golv
Modern inredning av ett stort walk-in-closet för könsneutrala, med öppna hyllor, bruna skåp, mörkt trägolv och brunt golv
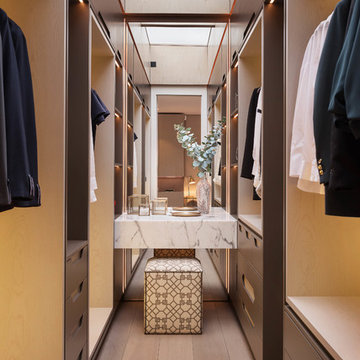
Skylight in the master walk in wardrobe.
Foto på ett mellanstort funkis omklädningsrum för könsneutrala, med bruna skåp, ljust trägolv och öppna hyllor
Foto på ett mellanstort funkis omklädningsrum för könsneutrala, med bruna skåp, ljust trägolv och öppna hyllor
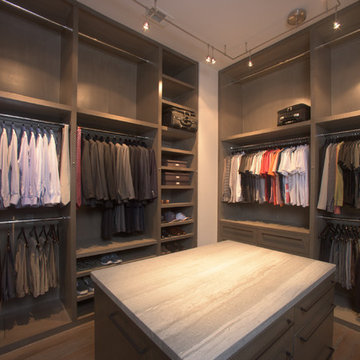
Space Organized by Squared Away
Photography by Karen Sachar & Assoc.
Inspiration för ett stort funkis walk-in-closet för män, med bruna skåp, släta luckor och målat trägolv
Inspiration för ett stort funkis walk-in-closet för män, med bruna skåp, släta luckor och målat trägolv

By relocating the hall bathroom, we were able to create an ensuite bathroom with a generous shower, double vanity, and plenty of space left over for a separate walk-in closet. We paired the classic look of marble with matte black fixtures to add a sophisticated, modern edge. The natural wood tones of the vanity and teak bench bring warmth to the space. A frosted glass pocket door to the walk-through closet provides privacy, but still allows light through. We gave our clients additional storage by building drawers into the Cape Cod’s eave space.
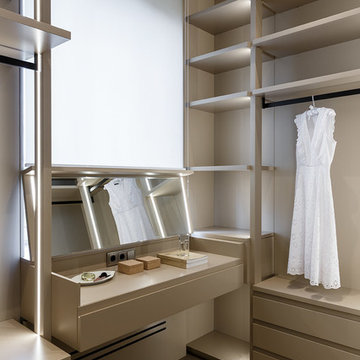
Проект был создан и полностью реализован командой Suite n.7.
Фотограф: Иван Сорокин.
Bild på ett funkis omklädningsrum för kvinnor, med öppna hyllor, bruna skåp, mörkt trägolv och brunt golv
Bild på ett funkis omklädningsrum för kvinnor, med öppna hyllor, bruna skåp, mörkt trägolv och brunt golv
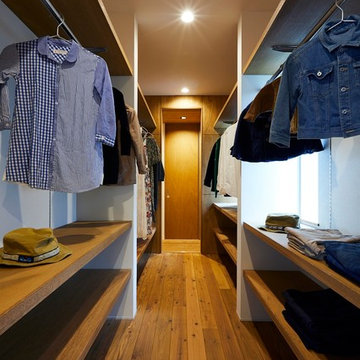
(夫婦+子供1+犬1)4人家族のための新築住宅
photos by Katsumi Simada
Foto på ett mellanstort funkis omklädningsrum för könsneutrala, med öppna hyllor, bruna skåp, mörkt trägolv och brunt golv
Foto på ett mellanstort funkis omklädningsrum för könsneutrala, med öppna hyllor, bruna skåp, mörkt trägolv och brunt golv
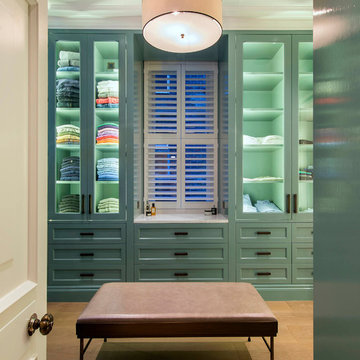
Light House Designs were able to come up with some fun lighting solutions for the home bar, gym and indoor basket ball court in this property.
Photos by Tom St Aubyn
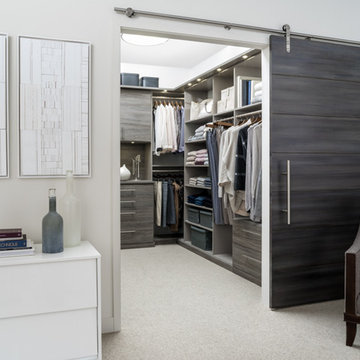
Idéer för ett mellanstort klassiskt walk-in-closet för könsneutrala, med heltäckningsmatta, släta luckor, bruna skåp och beiget golv
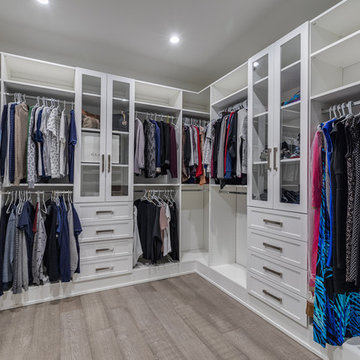
Photo: Julian Plimley
Foto på ett mellanstort funkis walk-in-closet för könsneutrala, med skåp i shakerstil, bruna skåp, ljust trägolv och grått golv
Foto på ett mellanstort funkis walk-in-closet för könsneutrala, med skåp i shakerstil, bruna skåp, ljust trägolv och grått golv
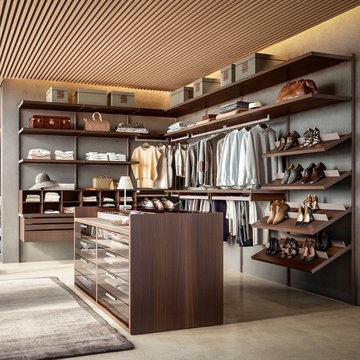
Exempel på ett stort modernt walk-in-closet för könsneutrala, med öppna hyllor, bruna skåp, betonggolv och beiget golv
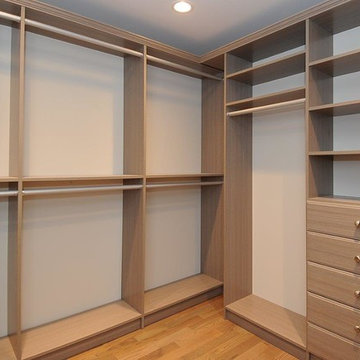
Master closet
Klassisk inredning av ett walk-in-closet för könsneutrala, med släta luckor, bruna skåp, ljust trägolv och orange golv
Klassisk inredning av ett walk-in-closet för könsneutrala, med släta luckor, bruna skåp, ljust trägolv och orange golv
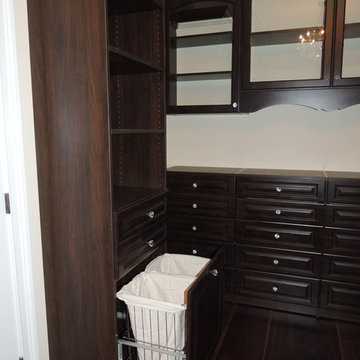
The pullout double hamper has cloth inserts.
Idéer för stora vintage walk-in-closets för könsneutrala, med luckor med upphöjd panel, bruna skåp och mörkt trägolv
Idéer för stora vintage walk-in-closets för könsneutrala, med luckor med upphöjd panel, bruna skåp och mörkt trägolv
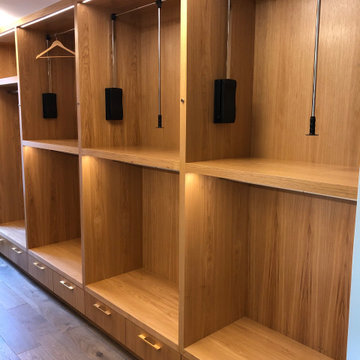
Black Ash Closet with tons of light and creative storage options to stay organized.
Idéer för att renovera ett stort funkis walk-in-closet, med släta luckor och bruna skåp
Idéer för att renovera ett stort funkis walk-in-closet, med släta luckor och bruna skåp
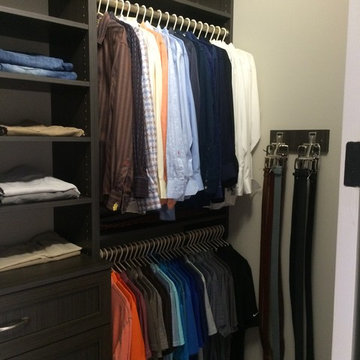
Inspiration för mellanstora moderna walk-in-closets för könsneutrala, med skåp i shakerstil, bruna skåp och heltäckningsmatta
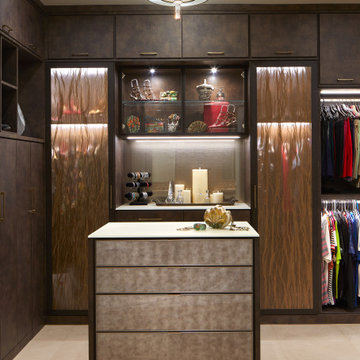
custom closet by California Closets in Scottsdale, AZ. we helped choose the finishes and gave input on the layout but credit goes to their great offering of materials and expert closet designers!
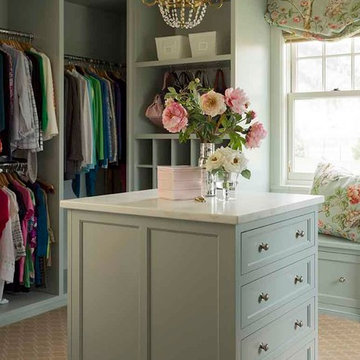
Master closet, her area. Marble topped island holds jewelry and accessories. Designed by Los Angeles interior designer Alexandra Rae
Idéer för att renovera ett mellanstort vintage omklädningsrum för kvinnor, med skåp i shakerstil, heltäckningsmatta, gröna skåp och beiget golv
Idéer för att renovera ett mellanstort vintage omklädningsrum för kvinnor, med skåp i shakerstil, heltäckningsmatta, gröna skåp och beiget golv
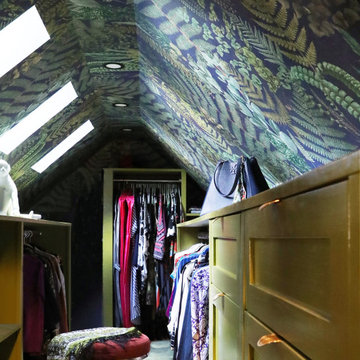
Inspiration för små eklektiska garderober för kvinnor, med skåp i shakerstil, gröna skåp, mellanmörkt trägolv och grönt golv

An extraordinary walk-in closet with a custom storage item for shoes and clothing.
Inspiration för mycket stora klassiska walk-in-closets, med luckor med upphöjd panel, bruna skåp, mellanmörkt trägolv och brunt golv
Inspiration för mycket stora klassiska walk-in-closets, med luckor med upphöjd panel, bruna skåp, mellanmörkt trägolv och brunt golv
977 foton på garderob och förvaring, med bruna skåp och gröna skåp
2