769 foton på garderob och förvaring, med bruna skåp
Sortera efter:
Budget
Sortera efter:Populärt i dag
41 - 60 av 769 foton
Artikel 1 av 2
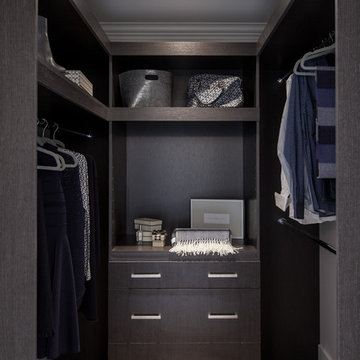
Discover Lauzon's new Organik Hard Maple hardwood flooring Charisma which features our new Pure Genius. The one and only air-purifying smart hardwood floor. This picture has been taken in a model home by Wrightland.
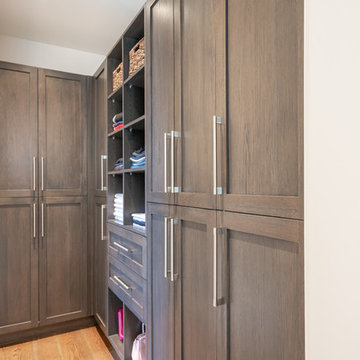
This expansive modern custom home features an open concept main living area, a gourmet kitchen, hardwood floors, and gorgeous ocean views.
Inspiration för ett mellanstort funkis walk-in-closet för könsneutrala, med skåp i shakerstil, bruna skåp, mellanmörkt trägolv och brunt golv
Inspiration för ett mellanstort funkis walk-in-closet för könsneutrala, med skåp i shakerstil, bruna skåp, mellanmörkt trägolv och brunt golv
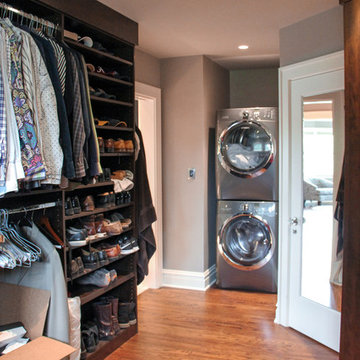
Walk-in closet
Large master suite with sitting room, media room, large modern bath, stack washer and dryer, private gym, and walk-in closet.
Architectural design by Helman Sechrist Architecture; interior design by Jill Henner; general contracting by Martin Bros. Contracting, Inc.; photography by Marie 'Martin' Kinney
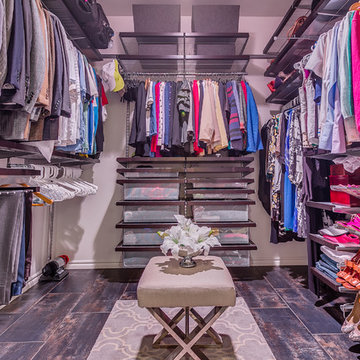
Ryan Wells - OK Real Estate Photography
Idéer för ett mellanstort modernt walk-in-closet för könsneutrala, med öppna hyllor, bruna skåp, klinkergolv i keramik och svart golv
Idéer för ett mellanstort modernt walk-in-closet för könsneutrala, med öppna hyllor, bruna skåp, klinkergolv i keramik och svart golv

FineCraft Contractors, Inc.
Gardner Architects, LLC
Inredning av ett retro mellanstort omklädningsrum, med släta luckor, bruna skåp, bambugolv och brunt golv
Inredning av ett retro mellanstort omklädningsrum, med släta luckor, bruna skåp, bambugolv och brunt golv
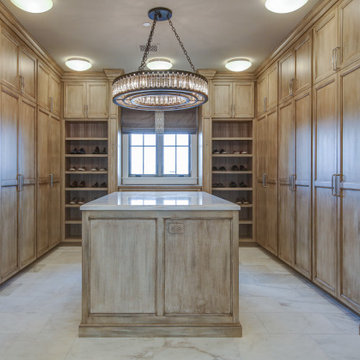
Inredning av ett medelhavsstil walk-in-closet, med luckor med infälld panel, bruna skåp och vitt golv
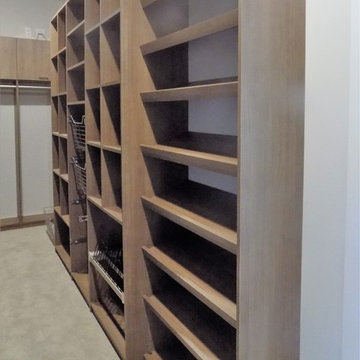
Idéer för stora lantliga walk-in-closets för könsneutrala, med släta luckor, bruna skåp, heltäckningsmatta och beiget golv
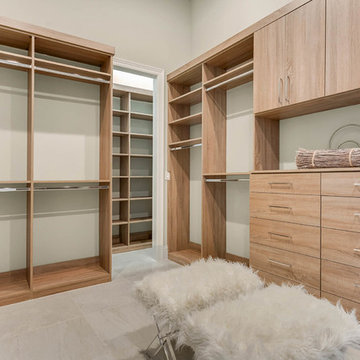
Master Closet
Foto på ett stort vintage walk-in-closet för könsneutrala, med släta luckor, bruna skåp och marmorgolv
Foto på ett stort vintage walk-in-closet för könsneutrala, med släta luckor, bruna skåp och marmorgolv
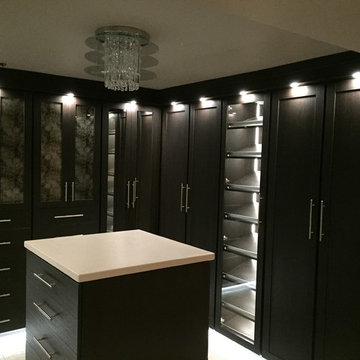
Our Spokane Designer Nancy Humphries designed a beautiful walk in closet for a client. It looks great with their adjacent bathroom fixtures!
Idéer för ett stort modernt walk-in-closet för könsneutrala, med luckor med upphöjd panel och bruna skåp
Idéer för ett stort modernt walk-in-closet för könsneutrala, med luckor med upphöjd panel och bruna skåp
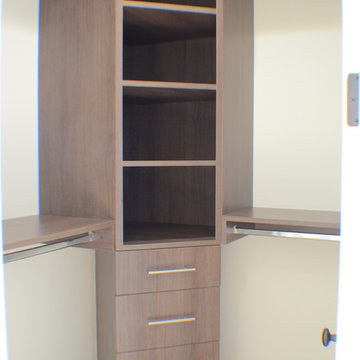
Closet of this new home construction included the installation of closet shelves and cabinets and light hardwood flooring.
Klassisk inredning av ett litet walk-in-closet för könsneutrala, med öppna hyllor, bruna skåp, ljust trägolv och brunt golv
Klassisk inredning av ett litet walk-in-closet för könsneutrala, med öppna hyllor, bruna skåp, ljust trägolv och brunt golv
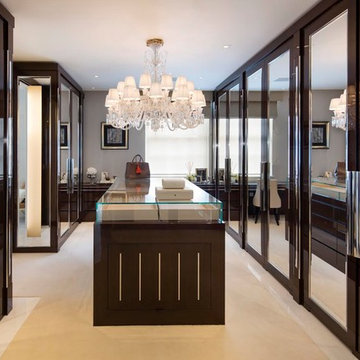
Inspiration för ett mycket stort funkis omklädningsrum för könsneutrala, med bruna skåp, heltäckningsmatta och släta luckor
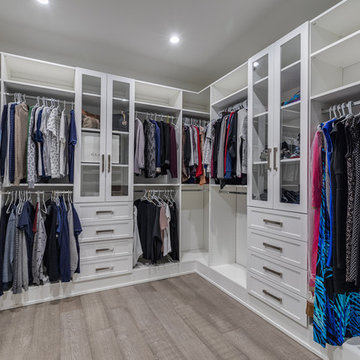
Photo: Julian Plimley
Foto på ett mellanstort funkis walk-in-closet för könsneutrala, med skåp i shakerstil, bruna skåp, ljust trägolv och grått golv
Foto på ett mellanstort funkis walk-in-closet för könsneutrala, med skåp i shakerstil, bruna skåp, ljust trägolv och grått golv
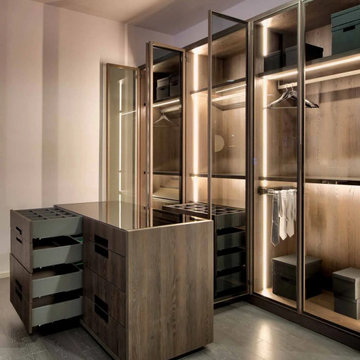
This is a project of an urban open space flat located in Swiss Cottage part of Camden in London. The interior designer was trying to design a built-in wardrobe that will look spacious and provide a lot of reflection on light and keeping the openness of the room. Our Linear Glass Wardrobe was selected to furnish this bedroom. For functionality, we put in practical accessories like shoe racks, drawer organisers and glass shelves. We also used recessed LED lighting on this wardrobe with sensors. The glass shelves also have built in integrated LED lights to work with the doors.
The colour for the internal fitted bedroom carcass was dark wood grain which matched very well with the door frame colour. We also used a grey tinted glass which would keep the internals obscure when the lights are off. Grey tinted mirror becomes transparent when internal LED lights are on is dark when the lights are off.
This wardrobe also has an Island which works well for rooms that have space for this. The island has a matching tinted grey glass top with drawer organisers for jewelry under this top. This allows you to see your jewelry, ties, and watches when you are getting ready.
Linear Glass Fitted Wardrobe is a good selection for flats in London similar to this flat in Swiss Cottage – Camden where space is of value and looks are paramount and require Fitted Bedroom Furniture. As a manufacturer of bespoke bedroom furniture, we can bespoke this wardrobe to any internal colour and accessories to meet any requirements interior designers demand.
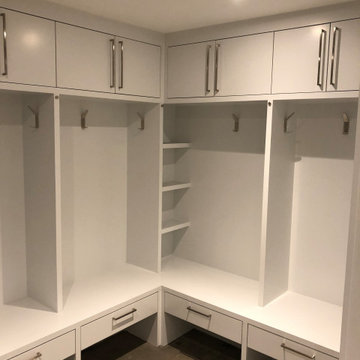
Black Ash Closet with tons of light and creative storage options to stay organized.
Exempel på ett stort modernt walk-in-closet, med släta luckor och bruna skåp
Exempel på ett stort modernt walk-in-closet, med släta luckor och bruna skåp
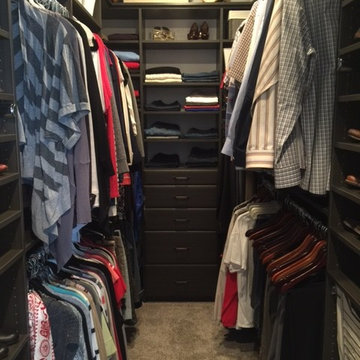
Bild på ett stort funkis walk-in-closet för män, med bruna skåp, heltäckningsmatta, släta luckor och brunt golv
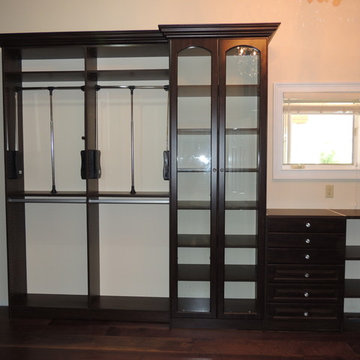
The two double hang units have top pull down cloths rods. This makes it much easier to remove and put away cloths on the top of double hang units. There is a beautiful double glass door unit with adjustable shelving.
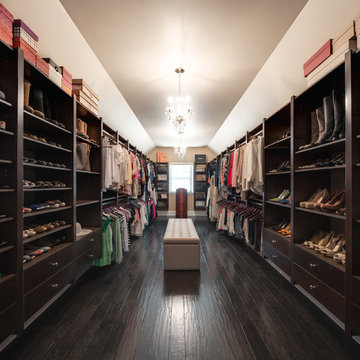
Photographer: JMB Photoworks
Inspiration för mycket stora klassiska walk-in-closets för kvinnor, med bruna skåp och mörkt trägolv
Inspiration för mycket stora klassiska walk-in-closets för kvinnor, med bruna skåp och mörkt trägolv

By relocating the hall bathroom, we were able to create an ensuite bathroom with a generous shower, double vanity, and plenty of space left over for a separate walk-in closet. We paired the classic look of marble with matte black fixtures to add a sophisticated, modern edge. The natural wood tones of the vanity and teak bench bring warmth to the space. A frosted glass pocket door to the walk-through closet provides privacy, but still allows light through. We gave our clients additional storage by building drawers into the Cape Cod’s eave space.
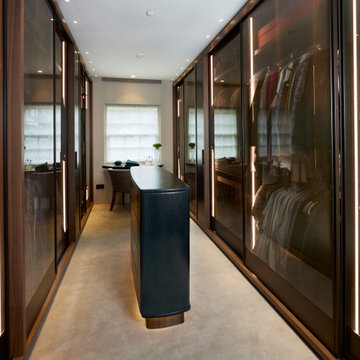
Inredning av ett modernt stort omklädningsrum för könsneutrala, med luckor med glaspanel, bruna skåp, heltäckningsmatta och beiget golv

Rodwin Architecture & Skycastle Homes
Location: Boulder, Colorado, USA
Interior design, space planning and architectural details converge thoughtfully in this transformative project. A 15-year old, 9,000 sf. home with generic interior finishes and odd layout needed bold, modern, fun and highly functional transformation for a large bustling family. To redefine the soul of this home, texture and light were given primary consideration. Elegant contemporary finishes, a warm color palette and dramatic lighting defined modern style throughout. A cascading chandelier by Stone Lighting in the entry makes a strong entry statement. Walls were removed to allow the kitchen/great/dining room to become a vibrant social center. A minimalist design approach is the perfect backdrop for the diverse art collection. Yet, the home is still highly functional for the entire family. We added windows, fireplaces, water features, and extended the home out to an expansive patio and yard.
The cavernous beige basement became an entertaining mecca, with a glowing modern wine-room, full bar, media room, arcade, billiards room and professional gym.
Bathrooms were all designed with personality and craftsmanship, featuring unique tiles, floating wood vanities and striking lighting.
This project was a 50/50 collaboration between Rodwin Architecture and Kimball Modern
769 foton på garderob och förvaring, med bruna skåp
3