13 912 foton på garderob och förvaring, med brunt golv och grått golv
Sortera efter:
Budget
Sortera efter:Populärt i dag
241 - 260 av 13 912 foton
Artikel 1 av 3
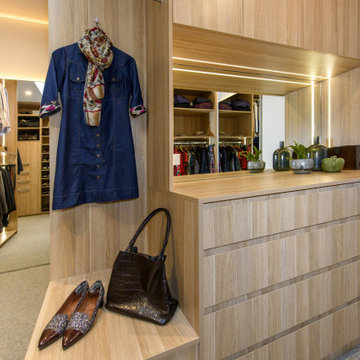
A large dressing room in polytec natural oak featuring maximum storage with use of pull down closet rods.
Also featuring :
Concealed charging station
Integrated double laundry hamper
Custom Valet for airing suits
Valet Hooks
Custom Tie rack
Wall mirror
Dressing Table
Led Strip Lighting
Slide out Belt rack
Ottoman
Shark nose drawer detail

This residence was a complete gut renovation of a 4-story row house in Park Slope, and included a new rear extension and penthouse addition. The owners wished to create a warm, family home using a modern language that would act as a clean canvas to feature rich textiles and items from their world travels. As with most Brooklyn row houses, the existing house suffered from a lack of natural light and connection to exterior spaces, an issue that Principal Brendan Coburn is acutely aware of from his experience re-imagining historic structures in the New York area. The resulting architecture is designed around moments featuring natural light and views to the exterior, of both the private garden and the sky, throughout the house, and a stripped-down language of detailing and finishes allows for the concept of the modern-natural to shine.
Upon entering the home, the kitchen and dining space draw you in with views beyond through the large glazed opening at the rear of the house. An extension was built to allow for a large sunken living room that provides a family gathering space connected to the kitchen and dining room, but remains distinctly separate, with a strong visual connection to the rear garden. The open sculptural stair tower was designed to function like that of a traditional row house stair, but with a smaller footprint. By extending it up past the original roof level into the new penthouse, the stair becomes an atmospheric shaft for the spaces surrounding the core. All types of weather – sunshine, rain, lightning, can be sensed throughout the home through this unifying vertical environment. The stair space also strives to foster family communication, making open living spaces visible between floors. At the upper-most level, a free-form bench sits suspended over the stair, just by the new roof deck, which provides at-ease entertaining. Oak was used throughout the home as a unifying material element. As one travels upwards within the house, the oak finishes are bleached to further degrees as a nod to how light enters the home.
The owners worked with CWB to add their own personality to the project. The meter of a white oak and blackened steel stair screen was designed by the family to read “I love you” in Morse Code, and tile was selected throughout to reference places that hold special significance to the family. To support the owners’ comfort, the architectural design engages passive house technologies to reduce energy use, while increasing air quality within the home – a strategy which aims to respect the environment while providing a refuge from the harsh elements of urban living.
This project was published by Wendy Goodman as her Space of the Week, part of New York Magazine’s Design Hunting on The Cut.
Photography by Kevin Kunstadt
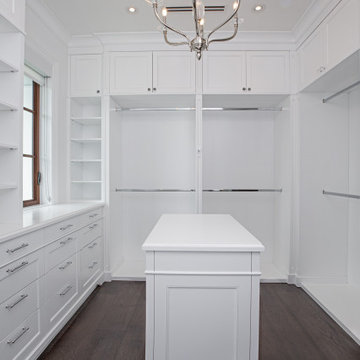
Inspiration för ett stort vintage walk-in-closet, med luckor med profilerade fronter, skåp i mörkt trä, mörkt trägolv och brunt golv
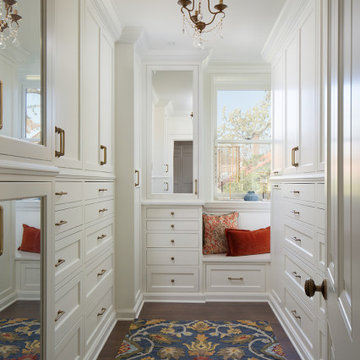
Tricia Shay Photography, HB Designs LLC
Inspiration för ett vintage walk-in-closet för könsneutrala, med vita skåp, mörkt trägolv och brunt golv
Inspiration för ett vintage walk-in-closet för könsneutrala, med vita skåp, mörkt trägolv och brunt golv
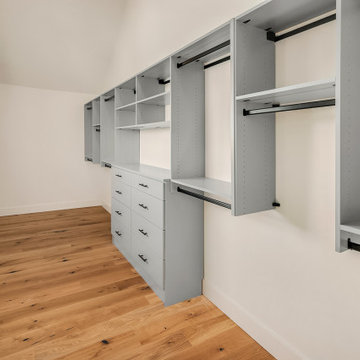
Foto på ett mycket stort lantligt walk-in-closet för könsneutrala, med grå skåp, mellanmörkt trägolv och brunt golv
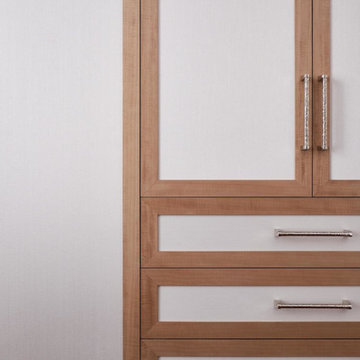
Detail of the Master Dressing Room showing the beautiful panel doors with their inlay of silk wallpaper. The door handles are hammered brushed nickel and the perfect finishing touch.
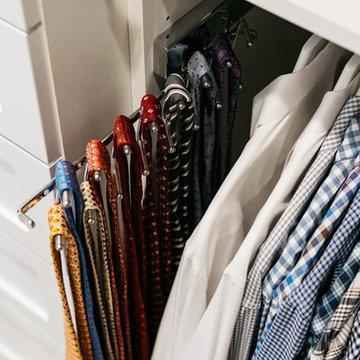
Idéer för ett mellanstort klassiskt walk-in-closet för könsneutrala, med skåp i shakerstil, vita skåp, mellanmörkt trägolv och brunt golv

A pull-down rack makes clothing access easy-peasy. This closet is designed for accessible storage, and plenty of it!
Inredning av ett klassiskt mycket stort walk-in-closet, med skåp i shakerstil, grå skåp, ljust trägolv och brunt golv
Inredning av ett klassiskt mycket stort walk-in-closet, med skåp i shakerstil, grå skåp, ljust trägolv och brunt golv
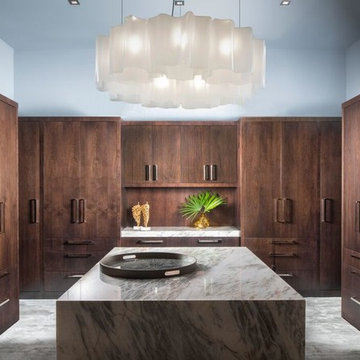
Luxurious stained closet with marble island
Inredning av ett modernt stort walk-in-closet för könsneutrala, med släta luckor, skåp i mörkt trä, heltäckningsmatta och grått golv
Inredning av ett modernt stort walk-in-closet för könsneutrala, med släta luckor, skåp i mörkt trä, heltäckningsmatta och grått golv
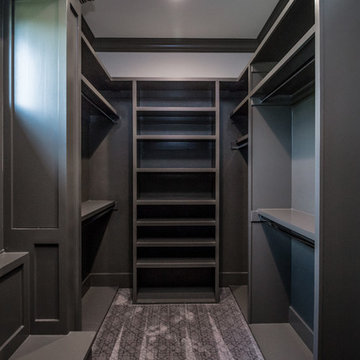
Inspiration för ett stort vintage walk-in-closet för könsneutrala, med öppna hyllor, grå skåp, heltäckningsmatta och grått golv
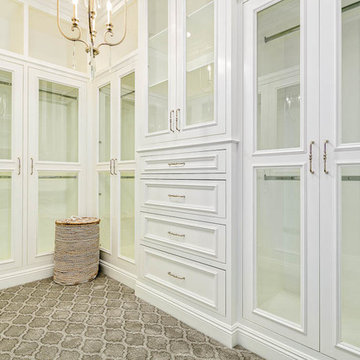
Foto på ett stort vintage walk-in-closet för könsneutrala, med luckor med glaspanel, vita skåp, heltäckningsmatta och grått golv
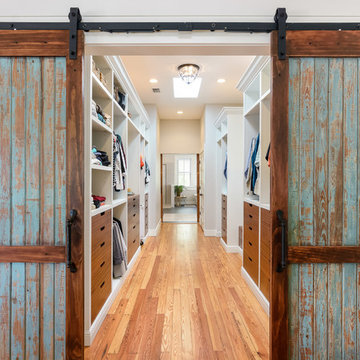
Inspiration för stora maritima walk-in-closets för könsneutrala, med släta luckor, skåp i mellenmörkt trä, mellanmörkt trägolv och brunt golv
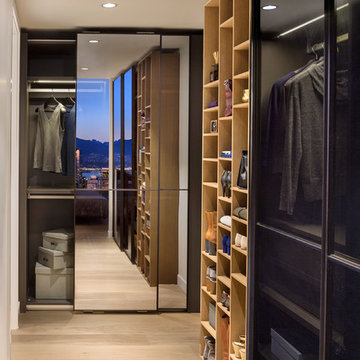
Inspiration för mellanstora moderna walk-in-closets för könsneutrala, med luckor med glaspanel, skåp i ljust trä, ljust trägolv och brunt golv

Inspiration för ett stort vintage walk-in-closet för könsneutrala, med vita skåp, mellanmörkt trägolv, skåp i shakerstil och brunt golv

Foto på ett vintage walk-in-closet för kvinnor, med släta luckor, vita skåp, mellanmörkt trägolv och brunt golv
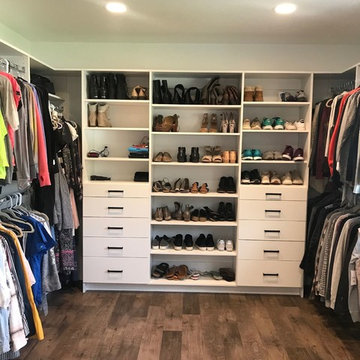
Inspiration för stora lantliga walk-in-closets för könsneutrala, med släta luckor, vita skåp, mellanmörkt trägolv och brunt golv
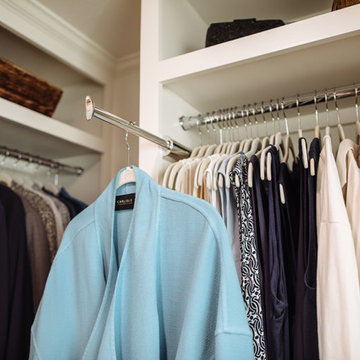
Idéer för små vintage walk-in-closets för kvinnor, med luckor med profilerade fronter, vita skåp, mörkt trägolv och brunt golv
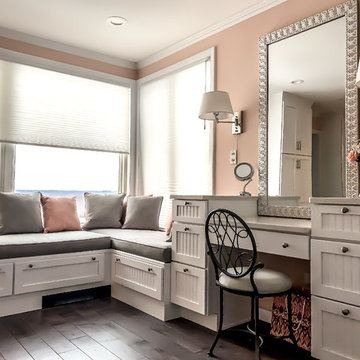
Irene Samson
Foto på ett mellanstort vintage omklädningsrum för kvinnor, med luckor med profilerade fronter, vita skåp, mörkt trägolv och brunt golv
Foto på ett mellanstort vintage omklädningsrum för kvinnor, med luckor med profilerade fronter, vita skåp, mörkt trägolv och brunt golv
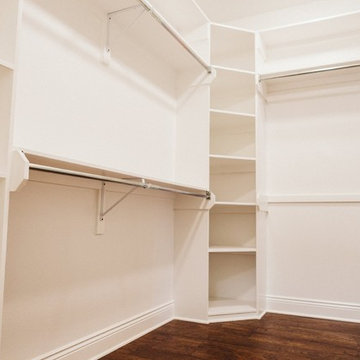
Idéer för att renovera ett mellanstort vintage walk-in-closet för könsneutrala, med öppna hyllor, vita skåp, mörkt trägolv och brunt golv
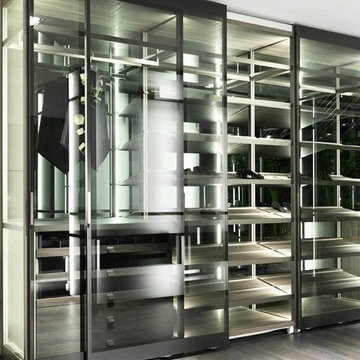
Inredning av ett modernt stort walk-in-closet för könsneutrala, med släta luckor, bruna skåp, mellanmörkt trägolv och grått golv
13 912 foton på garderob och förvaring, med brunt golv och grått golv
13