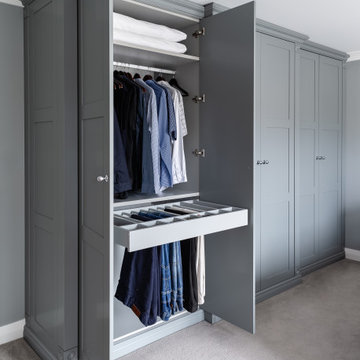9 462 foton på garderob och förvaring, med brunt golv och turkost golv
Sortera efter:
Budget
Sortera efter:Populärt i dag
21 - 40 av 9 462 foton
Artikel 1 av 3
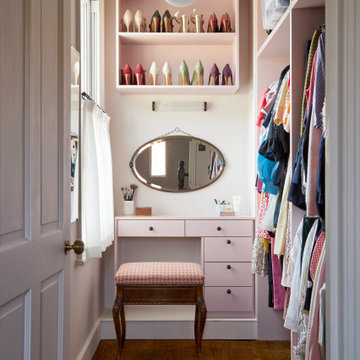
Dressing room of dreams! Bespoke fitted joinery in Confetti Pink, with cafe curtain and a vintage mirror. The stool is a vintage piano stool reupholstered with a rich Dedar fabric. The lovely light over the mirror is from Original BTC.

Гардеробов в доме два, совершенно одинаковые по конфигурации и наполнению. Разница только в том, что один гардероб принадлежит мужчине, а второй гардероб - женщине. Мечта?
При планировании гардероба важно учесть все особенности клиента: много ли длинных вещей, есть ли брюки и рубашки в гардеробе, где будет храниться обувь и внесезонная одежда.
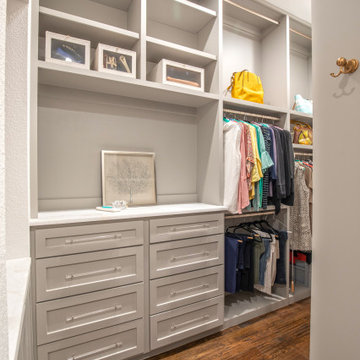
Foto på en stor vintage garderob för könsneutrala, med skåp i shakerstil, grå skåp, mellanmörkt trägolv och brunt golv

This elegant closet/dressing room features a lot of specialized storage. The island includes pull out necklace holders. There is a closet vanity for putting on makeup and styling hair. A purse cabinet stands next to the door. Cabinets that disguise plumbing and electrical connections, plus many more features, make this closet stand out as a cut above the rest. Uplighting installed above the crown moulding accent the high ceilings while premium Hunter Douglas window treatments with motorization control light through the picture window.

The Kelso's Pantry features stunning French oak hardwood floors that add warmth and elegance to the space. With a large walk-in design, this pantry offers ample storage and easy access to essentials. The light wood pull-out drawers provide functionality and organization, allowing for efficient storage of various items. The melamine shelves in a clean white finish enhance the pantry's brightness and create a crisp and modern look. Together, the French oak hardwood floors, pull-out drawers, and white melamine shelves combine to create a stylish and functional pantry that is both practical and visually appealing.

Inspiration för små moderna walk-in-closets för män, med släta luckor, skåp i mörkt trä, mellanmörkt trägolv och brunt golv
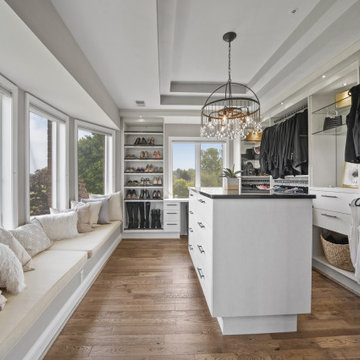
Idéer för en klassisk garderob för könsneutrala, med öppna hyllor, vita skåp, mellanmörkt trägolv och brunt golv

Idéer för att renovera ett stort vintage walk-in-closet för kvinnor, med luckor med profilerade fronter, vita skåp, mörkt trägolv och brunt golv
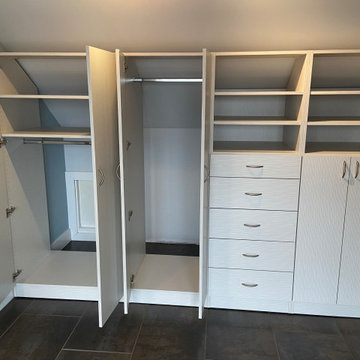
Custom White Master Bedroom Closet by Closets For Life, serving Minneapolis & St. Paul -
So many unique features in this master bedroom closet space. Here are just a few of the highlights:
• Custom cabinetry designed to match the angled ceiling • Customized design allowing crawl through access to attic
• Beautifully textured Contour White Pristine finish and brushed nickel hardware
• Short and long hanging space and a ton of flexible drawer and shelf storage
• Doors to keep everything looking neat and tidy in this open floor plan!
See more examples of our work at www.closetsforlife.com

The homeowners wanted to improve the layout and function of their tired 1980’s bathrooms. The master bath had a huge sunken tub that took up half the floor space and the shower was tiny and in small room with the toilet. We created a new toilet room and moved the shower to allow it to grow in size. This new space is far more in tune with the client’s needs. The kid’s bath was a large space. It only needed to be updated to today’s look and to flow with the rest of the house. The powder room was small, adding the pedestal sink opened it up and the wallpaper and ship lap added the character that it needed
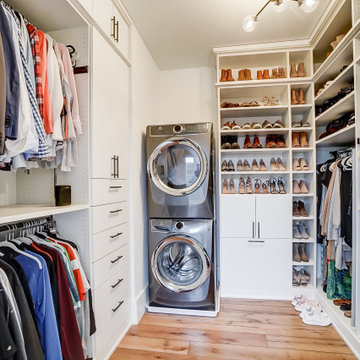
Inredning av ett klassiskt walk-in-closet för könsneutrala, med släta luckor, vita skåp, mellanmörkt trägolv och brunt golv
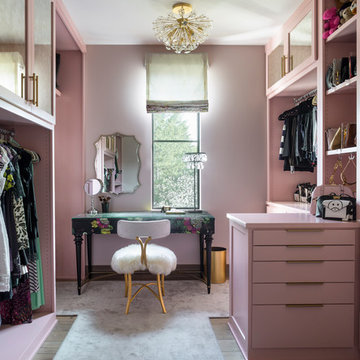
Custom cut carpet in walk in closet.
Interior Design: Duet Design Group
Photo: Emily Minton Redfield
Exempel på ett modernt omklädningsrum för kvinnor, med skåp i shakerstil, mellanmörkt trägolv och brunt golv
Exempel på ett modernt omklädningsrum för kvinnor, med skåp i shakerstil, mellanmörkt trägolv och brunt golv

Inspired by the majesty of the Northern Lights and this family's everlasting love for Disney, this home plays host to enlighteningly open vistas and playful activity. Like its namesake, the beloved Sleeping Beauty, this home embodies family, fantasy and adventure in their truest form. Visions are seldom what they seem, but this home did begin 'Once Upon a Dream'. Welcome, to The Aurora.

Who doesn't want a rolling library ladder in their closet? Never struggle to reach those high storage areas again! A dream closet, to be sure.
Foto på ett mycket stort vintage walk-in-closet, med skåp i shakerstil, grå skåp, ljust trägolv och brunt golv
Foto på ett mycket stort vintage walk-in-closet, med skåp i shakerstil, grå skåp, ljust trägolv och brunt golv

Back Bay residential interior photography project Boston MA Client/Designer: Nicole Carney LLC
Photography: Keitaro Yoshioka Photography
Inredning av ett klassiskt walk-in-closet för kvinnor, med luckor med glaspanel, skåp i ljust trä, mellanmörkt trägolv och brunt golv
Inredning av ett klassiskt walk-in-closet för kvinnor, med luckor med glaspanel, skåp i ljust trä, mellanmörkt trägolv och brunt golv
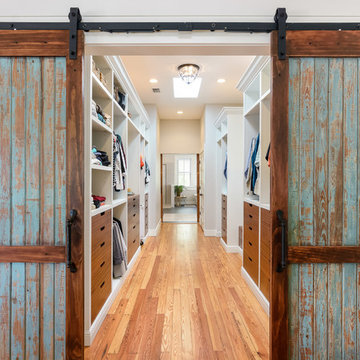
Inspiration för stora maritima walk-in-closets för könsneutrala, med släta luckor, skåp i mellenmörkt trä, mellanmörkt trägolv och brunt golv
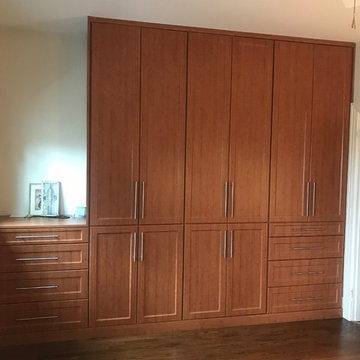
Inspiration för mellanstora moderna klädskåp, med luckor med infälld panel, skåp i mellenmörkt trä, bambugolv och brunt golv
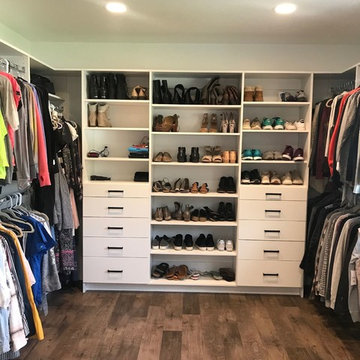
Inspiration för stora lantliga walk-in-closets för könsneutrala, med släta luckor, vita skåp, mellanmörkt trägolv och brunt golv

Project photographer-Therese Hyde This photo features the master walk in closet
Inredning av ett lantligt mellanstort walk-in-closet för könsneutrala, med öppna hyllor, vita skåp, mellanmörkt trägolv och brunt golv
Inredning av ett lantligt mellanstort walk-in-closet för könsneutrala, med öppna hyllor, vita skåp, mellanmörkt trägolv och brunt golv
9 462 foton på garderob och förvaring, med brunt golv och turkost golv
2
