1 935 foton på garderob och förvaring, med brunt golv
Sortera efter:
Budget
Sortera efter:Populärt i dag
121 - 140 av 1 935 foton
Artikel 1 av 3
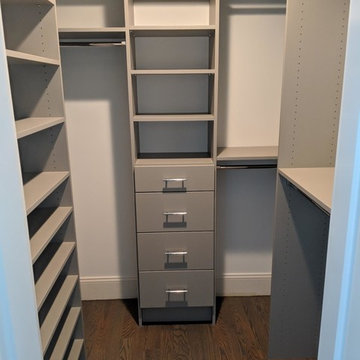
Bild på ett litet vintage walk-in-closet, med släta luckor, grå skåp, mörkt trägolv och brunt golv
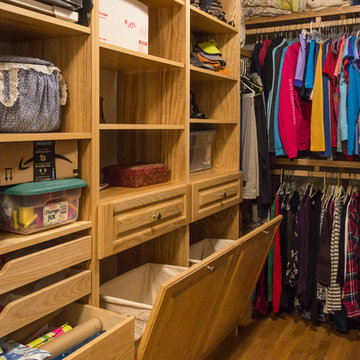
This East Asheville home was built in the 80s. The kitchen, master bathroom and master closet needed attention. We designed and rebuilt each space to the owners’ wishes. The kitchen features a space-saving pull-out base cabinet spice drawer. The master bath features a built-in storage bench, freestanding tub, and new shower. The master closet is outfitted with a full closet system.
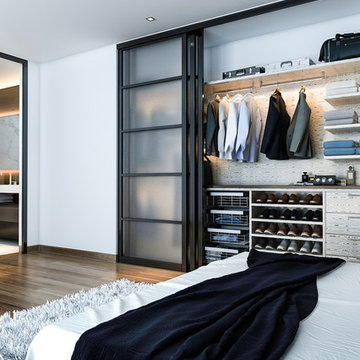
Our daily routine begins and ends in the closet, so we believe it should be a place of peace, organization and beauty. When it comes to the custom design of one of the most personal rooms in your home, we want to transform your closet and make space for everything. With an inspired closet design you are able to easily find what you need, take charge of your morning routine, and discover a feeling of harmony to carry you throughout your day.
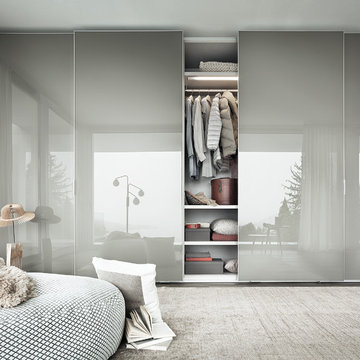
Lema sliding glass wardrobe systems. They can be designed to your specifications. Shown here in glass.
Idéer för mellanstora funkis klädskåp för könsneutrala, med luckor med glaspanel, vita skåp, mörkt trägolv och brunt golv
Idéer för mellanstora funkis klädskåp för könsneutrala, med luckor med glaspanel, vita skåp, mörkt trägolv och brunt golv
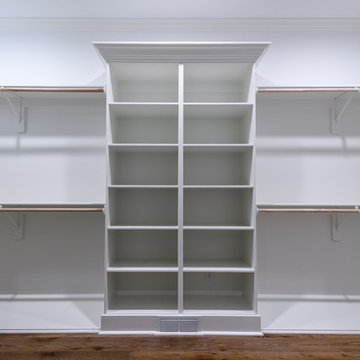
Exempel på ett mellanstort lantligt walk-in-closet för könsneutrala, med öppna hyllor, vita skåp, mörkt trägolv och brunt golv
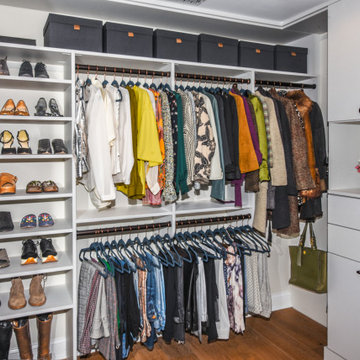
The client asked for a dressing room closet for two people with a clean, minimalist look and upscale aesthetic. The space was previously two smaller his and hers walk-in closets, but a wall was removed to open up the space.
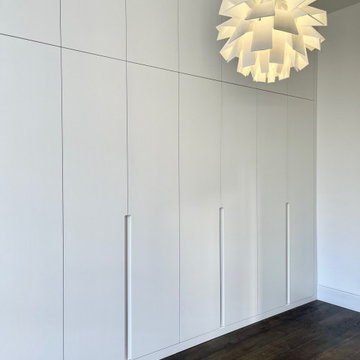
This wardrobe and storage design feature modern flat doors, sprayed to match perfectly wall colours, cut-in handles, and beautiful linen interior texture.
The fully fitted wardrobes reaches the clinging height to maximise available space and create as much as possible storage. The hallway storage cleverly accommodates the washing machine and multiple shelves above.
The bedroom window was dressed with a pair of medium weight linen curtains hung on contemporary black pole at the ceiling height; with added sheer white blinds for privacy.
The warm natural linen fabric softens the spaces and creates a feeling of cosy bedroom.
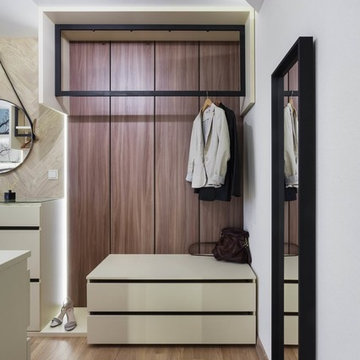
Аскар Кабжан
Inspiration för ett funkis omklädningsrum för könsneutrala, med släta luckor, vita skåp, mellanmörkt trägolv och brunt golv
Inspiration för ett funkis omklädningsrum för könsneutrala, med släta luckor, vita skåp, mellanmörkt trägolv och brunt golv
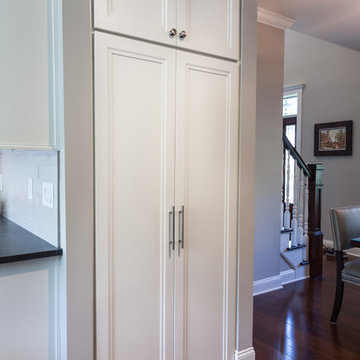
Expansive open concept in the bright airy kitchen, pro range and 48" refrigerator, large island, wine refrigerator in this white warm kitchen
Photos by Chris Veith
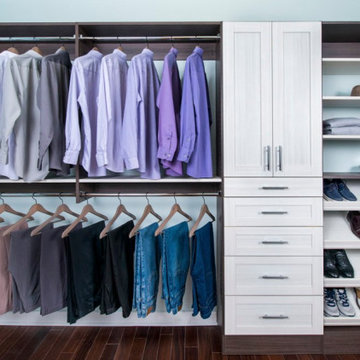
Clothing space on a wall or in a closet.
Idéer för små omklädningsrum, med luckor med upphöjd panel, vita skåp, mellanmörkt trägolv och brunt golv
Idéer för små omklädningsrum, med luckor med upphöjd panel, vita skåp, mellanmörkt trägolv och brunt golv
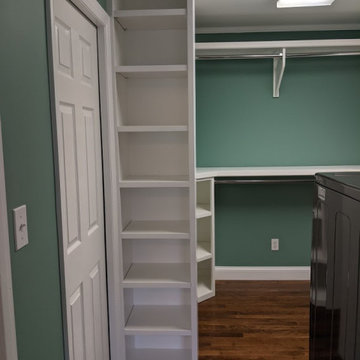
This lovely custom closet design adds tons of storage space to a small walk-in. The corner units make good use of otherwise wasted space.
Modern inredning av ett litet walk-in-closet, med luckor med upphöjd panel, vita skåp, mörkt trägolv och brunt golv
Modern inredning av ett litet walk-in-closet, med luckor med upphöjd panel, vita skåp, mörkt trägolv och brunt golv
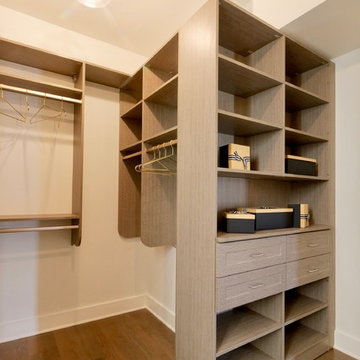
Converted a small second floor bedroom into a master closet and a laundry closet.
Architecture and photography by Omar Gutiérrez, Architect
Idéer för små vintage walk-in-closets för könsneutrala, med släta luckor, skåp i mellenmörkt trä, mellanmörkt trägolv och brunt golv
Idéer för små vintage walk-in-closets för könsneutrala, med släta luckor, skåp i mellenmörkt trä, mellanmörkt trägolv och brunt golv
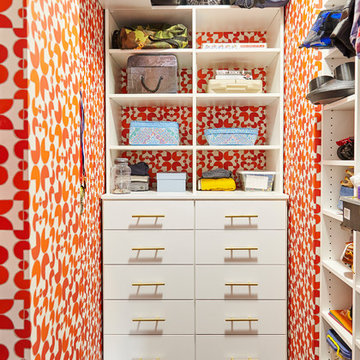
alyssa kirsten
Idéer för att renovera ett litet vintage walk-in-closet för könsneutrala, med släta luckor, vita skåp, mörkt trägolv och brunt golv
Idéer för att renovera ett litet vintage walk-in-closet för könsneutrala, med släta luckor, vita skåp, mörkt trägolv och brunt golv
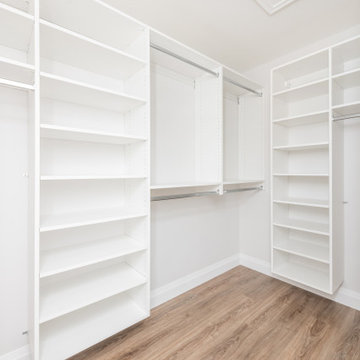
Inspiration för mellanstora amerikanska walk-in-closets, med öppna hyllor, vita skåp, vinylgolv och brunt golv
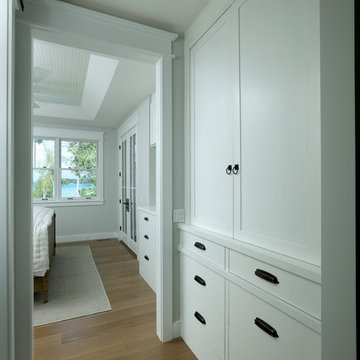
Builder: Boone Construction
Photographer: M-Buck Studio
This lakefront farmhouse skillfully fits four bedrooms and three and a half bathrooms in this carefully planned open plan. The symmetrical front façade sets the tone by contrasting the earthy textures of shake and stone with a collection of crisp white trim that run throughout the home. Wrapping around the rear of this cottage is an expansive covered porch designed for entertaining and enjoying shaded Summer breezes. A pair of sliding doors allow the interior entertaining spaces to open up on the covered porch for a seamless indoor to outdoor transition.
The openness of this compact plan still manages to provide plenty of storage in the form of a separate butlers pantry off from the kitchen, and a lakeside mudroom. The living room is centrally located and connects the master quite to the home’s common spaces. The master suite is given spectacular vistas on three sides with direct access to the rear patio and features two separate closets and a private spa style bath to create a luxurious master suite. Upstairs, you will find three additional bedrooms, one of which a private bath. The other two bedrooms share a bath that thoughtfully provides privacy between the shower and vanity.
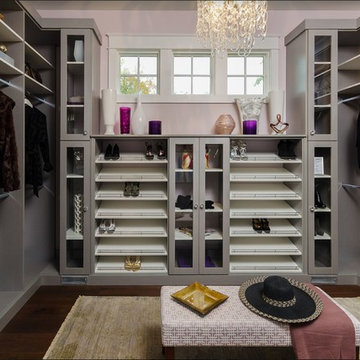
Inspiration för ett mellanstort vintage omklädningsrum för kvinnor, med öppna hyllor, grå skåp, mörkt trägolv och brunt golv
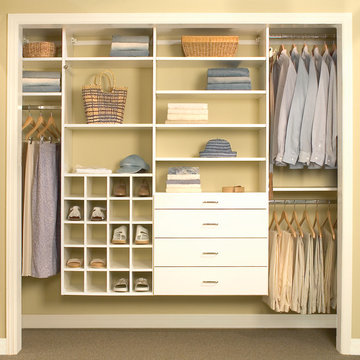
Idéer för mellanstora funkis klädskåp för könsneutrala, med släta luckor, vita skåp, heltäckningsmatta och brunt golv
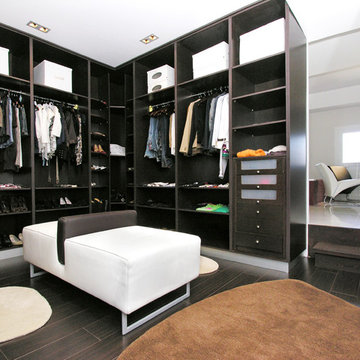
vestidor integrado en el dormitorio principal en tonos oscuros.
Idéer för att renovera ett mellanstort funkis omklädningsrum för könsneutrala, med öppna hyllor, svarta skåp, brunt golv och mörkt trägolv
Idéer för att renovera ett mellanstort funkis omklädningsrum för könsneutrala, med öppna hyllor, svarta skåp, brunt golv och mörkt trägolv
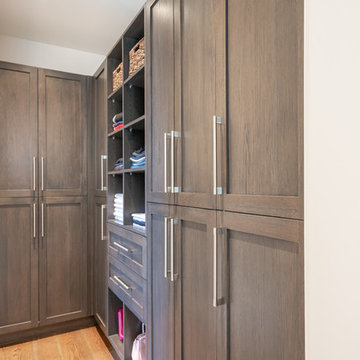
This expansive modern custom home features an open concept main living area, a gourmet kitchen, hardwood floors, and gorgeous ocean views.
Inspiration för ett mellanstort funkis walk-in-closet för könsneutrala, med skåp i shakerstil, bruna skåp, mellanmörkt trägolv och brunt golv
Inspiration för ett mellanstort funkis walk-in-closet för könsneutrala, med skåp i shakerstil, bruna skåp, mellanmörkt trägolv och brunt golv
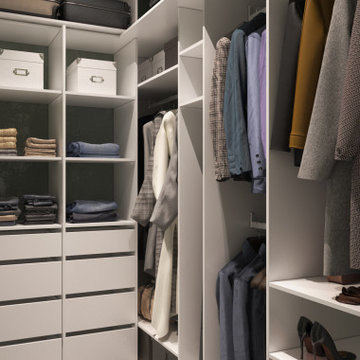
Нестандартная планировка и небольшая площадь квартиры.Небольшой уголок превратился в полноценную зону хранения - гардеробную.
Exempel på ett litet modernt walk-in-closet för könsneutrala, med vinylgolv och brunt golv
Exempel på ett litet modernt walk-in-closet för könsneutrala, med vinylgolv och brunt golv
1 935 foton på garderob och förvaring, med brunt golv
7