3 756 foton på garderob och förvaring, med grå skåp och gröna skåp
Sortera efter:
Budget
Sortera efter:Populärt i dag
21 - 40 av 3 756 foton
Artikel 1 av 3

This home had a previous master bathroom remodel and addition with poor layout. Our homeowners wanted a whole new suite that was functional and beautiful. They wanted the new bathroom to feel bigger with more functional space. Their current bathroom was choppy with too many walls. The lack of storage in the bathroom and the closet was a problem and they hated the cabinets. They have a really nice large back yard and the views from the bathroom should take advantage of that.
We decided to move the main part of the bathroom to the rear of the bathroom that has the best view and combine the closets into one closet, which required moving all of the plumbing, as well as the entrance to the new bathroom. Where the old toilet, tub and shower were is now the new extra-large closet. We had to frame in the walls where the glass blocks were once behind the tub and the old doors that once went to the shower and water closet. We installed a new soft close pocket doors going into the water closet and the new closet. A new window was added behind the tub taking advantage of the beautiful backyard. In the partial frameless shower we installed a fogless mirror, shower niches and a large built in bench. . An articulating wall mount TV was placed outside of the closet, to be viewed from anywhere in the bathroom.
The homeowners chose some great floating vanity cabinets to give their new bathroom a more modern feel that went along great with the large porcelain tile flooring. A decorative tumbled marble mosaic tile was chosen for the shower walls, which really makes it a wow factor! New recessed can lights were added to brighten up the room, as well as four new pendants hanging on either side of the three mirrors placed above the seated make-up area and sinks.
Design/Remodel by Hatfield Builders & Remodelers | Photography by Versatile Imaging
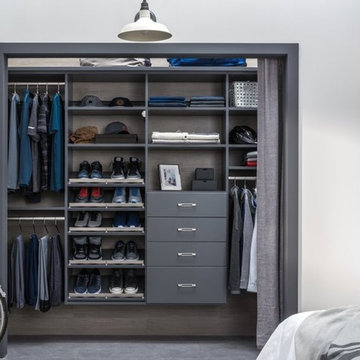
Foto på ett litet vintage klädskåp för könsneutrala, med grå skåp och heltäckningsmatta
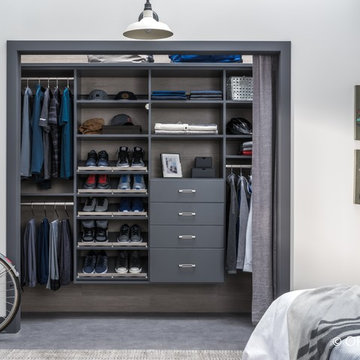
Idéer för att renovera ett mellanstort funkis klädskåp för könsneutrala, med grå skåp, klinkergolv i porslin och grått golv
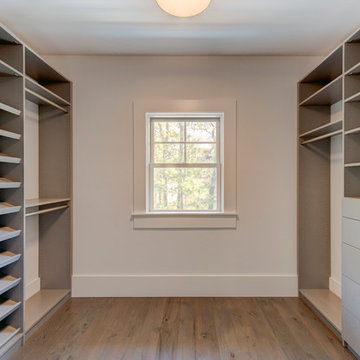
Spacious Master Bedroom Closet with built-in spaces for all your needs. This house comes with two!
Exempel på ett stort klassiskt walk-in-closet för könsneutrala, med öppna hyllor, grå skåp och mellanmörkt trägolv
Exempel på ett stort klassiskt walk-in-closet för könsneutrala, med öppna hyllor, grå skåp och mellanmörkt trägolv
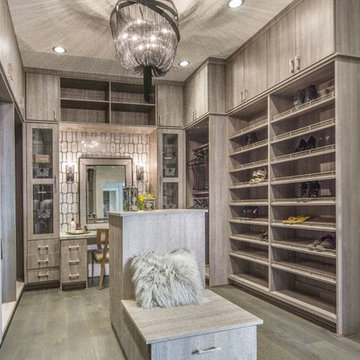
Inredning av ett klassiskt stort walk-in-closet för könsneutrala, med släta luckor, grå skåp, mörkt trägolv och grått golv
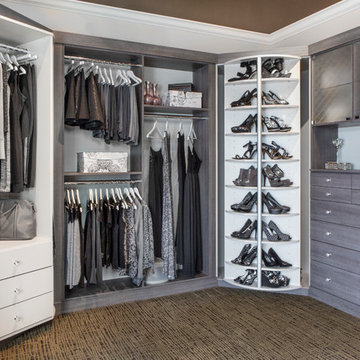
Inspiration för ett mellanstort vintage walk-in-closet för kvinnor, med släta luckor, grå skåp, heltäckningsmatta och flerfärgat golv
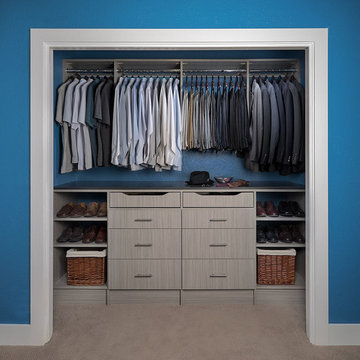
Exempel på ett litet klassiskt klädskåp för män, med släta luckor, heltäckningsmatta och grå skåp
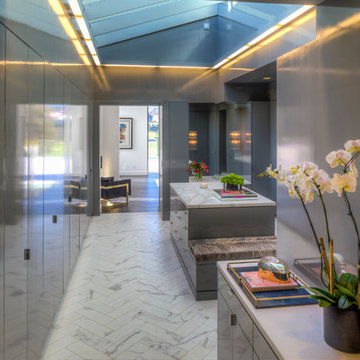
Brian Thomas Jones
Inspiration för ett stort funkis walk-in-closet för könsneutrala, med släta luckor, grå skåp och marmorgolv
Inspiration för ett stort funkis walk-in-closet för könsneutrala, med släta luckor, grå skåp och marmorgolv
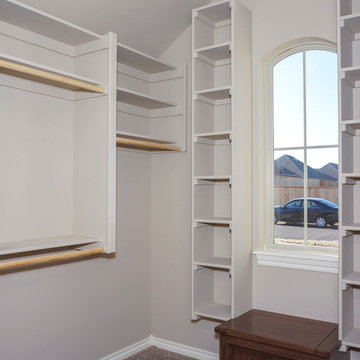
Inspiration för ett stort vintage walk-in-closet för könsneutrala, med öppna hyllor, grå skåp och heltäckningsmatta
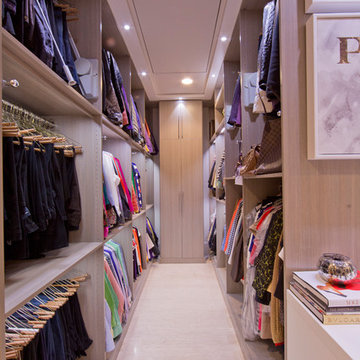
Exempel på ett mycket stort modernt omklädningsrum för kvinnor, med grå skåp, travertin golv och öppna hyllor
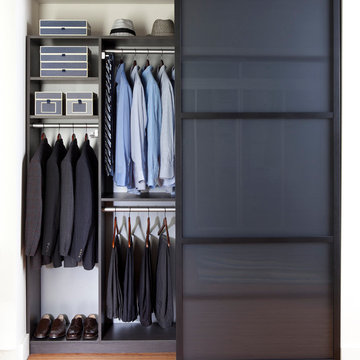
This custom Reach-In Closet in ¾” Espresso melamine with brushed aluminum accents offers options that increase storage and make the closet’s contents easy to see. Our sectional aluminum sliding doors are in a black finish with smoked frosted glass. Sliding doors create a sleek and functional way to access your belongings, proving that even compact spaces can have a modern and stylish look. At transFORM, we offer a variety of glass frame and finishes, glass types, door designs and accessories. Our designers will work with you to create made-to-measure custom sliding doors or room dividers for you space. Other options featured include double and tall hanging, interior LED lighting, LED sensor drawer lights, drawers and velvet jewelry inserts. Double-rod closets are intended to be used for hanging shirts and pants. Custom LED lighting, accents and illuminates this custom design. Our energy efficient lighting options are the latest technology available to make your built-in home storage more unique, user-friendly and accommodating.
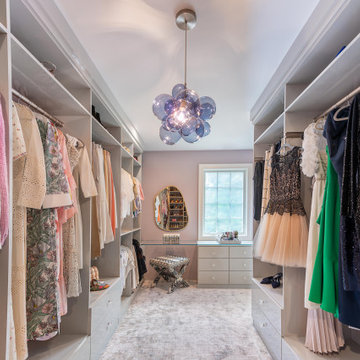
Inspiration för klassiska omklädningsrum för kvinnor, med släta luckor, grå skåp, heltäckningsmatta och grått golv
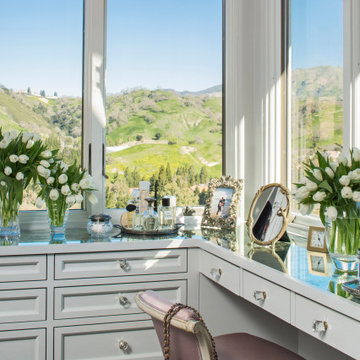
Idéer för ett medelhavsstil omklädningsrum för kvinnor, med luckor med infälld panel och grå skåp

This stunning custom master closet is part of a whole house design and renovation project by Haven Design and Construction. The homeowners desired a master suite with a dream closet that had a place for everything. We started by significantly rearranging the master bath and closet floorplan to allow room for a more spacious closet. The closet features lighted storage for purses and shoes, a rolling ladder for easy access to top shelves, pull down clothing rods, an island with clothes hampers and a handy bench, a jewelry center with mirror, and ample hanging storage for clothing.

Design by Nicole Cohen of Closet Works
Idéer för ett stort klassiskt walk-in-closet för könsneutrala, med skåp i shakerstil, grå skåp, mellanmörkt trägolv och brunt golv
Idéer för ett stort klassiskt walk-in-closet för könsneutrala, med skåp i shakerstil, grå skåp, mellanmörkt trägolv och brunt golv

Polly Tootal
Idéer för att renovera ett stort vintage klädskåp för könsneutrala, med mellanmörkt trägolv, luckor med infälld panel, grå skåp och beiget golv
Idéer för att renovera ett stort vintage klädskåp för könsneutrala, med mellanmörkt trägolv, luckor med infälld panel, grå skåp och beiget golv

Inredning av en klassisk mellanstor garderob för könsneutrala, med luckor med glaspanel, grå skåp, mellanmörkt trägolv och brunt golv

Vue sur l'espace dressing-bureau.
À gauche vue sur les rangements à chaussures. À droite le bureau est déplié, la cloison de séparation des 2 espaces nuit est semi-ouvert.
Credit Photo Philippe Mazère
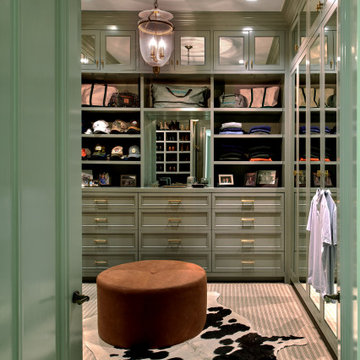
Exempel på en klassisk garderob, med luckor med infälld panel och gröna skåp
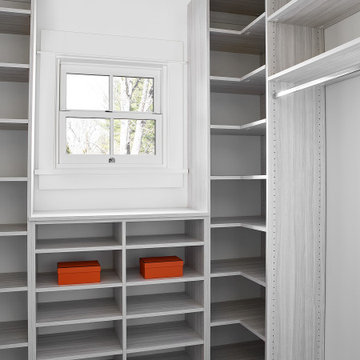
Idéer för ett mellanstort modernt walk-in-closet för kvinnor, med släta luckor, grå skåp, ljust trägolv och beiget golv
3 756 foton på garderob och förvaring, med grå skåp och gröna skåp
2