4 467 foton på garderob och förvaring, med grått golv och rött golv
Sortera efter:
Budget
Sortera efter:Populärt i dag
101 - 120 av 4 467 foton
Artikel 1 av 3
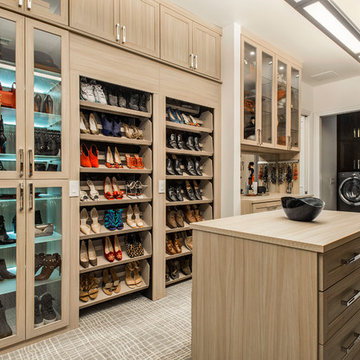
This master closet is pure luxury! The floor to ceiling storage cabinets and drawers wastes not a single inch of space. Rotating automated shoe racks and wardrobe lifts make it easy to stay organized. Lighted clothes racks and glass cabinets highlight this beautiful space. Design by California Closets | Space by Hatfield Builders & Remodelers | Photography by Versatile Imaging
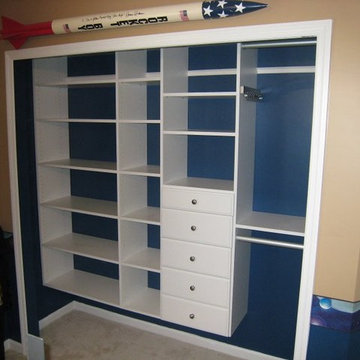
Exempel på ett mellanstort klassiskt klädskåp, med vita skåp, heltäckningsmatta, öppna hyllor och grått golv
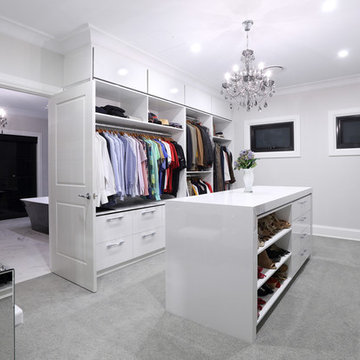
Bild på ett mycket stort funkis walk-in-closet för könsneutrala, med släta luckor, vita skåp, heltäckningsmatta och grått golv

This stunning custom master closet is part of a whole house design and renovation project by Haven Design and Construction. The homeowners desired a master suite with a dream closet that had a place for everything. We started by significantly rearranging the master bath and closet floorplan to allow room for a more spacious closet. The closet features lighted storage for purses and shoes, a rolling ladder for easy access to top shelves, pull down clothing rods, an island with clothes hampers and a handy bench, a jewelry center with mirror, and ample hanging storage for clothing.

By relocating the hall bathroom, we were able to create an ensuite bathroom with a generous shower, double vanity, and plenty of space left over for a separate walk-in closet. We paired the classic look of marble with matte black fixtures to add a sophisticated, modern edge. The natural wood tones of the vanity and teak bench bring warmth to the space. A frosted glass pocket door to the walk-through closet provides privacy, but still allows light through. We gave our clients additional storage by building drawers into the Cape Cod’s eave space.
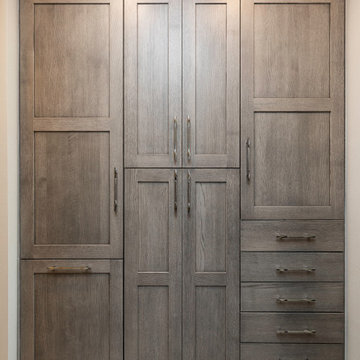
We re-imagined this master suite so that the bed and bath are separated by a well-designed his-and-hers closet. Through the custom closet you'll find a lavish bath with his and hers vanities, and subtle finishes in tones of gray for a peaceful beginning and end to every day.
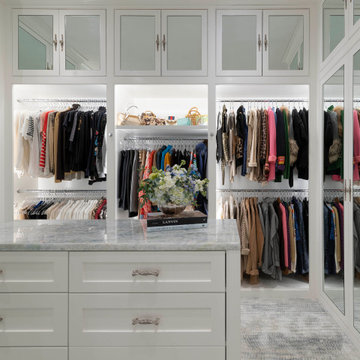
A beautiful bright white walk-in closet, featuring a shoe and handbag boutique, 2 built-in dressers, an island and mirrored inset doors to enlarge the space.

The Kelso's Primary Closet is a spacious and well-designed area dedicated to organizing and storing their clothing and accessories. The closet features a plush gray carpet that adds a touch of comfort and luxury underfoot. A large gray linen bench serves as a stylish and practical seating option, allowing the Kelso's to sit down while choosing their outfits. The closet itself is a generous walk-in design, providing ample space for hanging clothes, shelves for folded items, and storage compartments for shoes and accessories. The round semi-flush lighting fixtures enhance the visibility and add a modern touch to the space. The white melamine closet system offers a clean and sleek appearance, ensuring a cohesive and organized look. With the combination of the gray carpet, linen bench, walk-in layout, lighting, and melamine closet system, the Kelso's Primary Closet creates a functional and aesthetically pleasing space for their clothing storage needs.

Exempel på en stor modern garderob för könsneutrala, med klinkergolv i porslin och grått golv

Idéer för mellanstora vintage omklädningsrum för könsneutrala, med skåp i shakerstil, vita skåp, heltäckningsmatta och grått golv
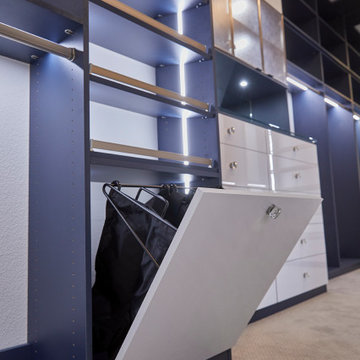
Inspiration för mellanstora klassiska walk-in-closets för könsneutrala, med släta luckor, vita skåp, heltäckningsmatta och grått golv
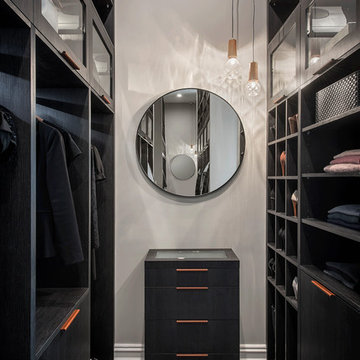
Inspiration för ett funkis omklädningsrum för könsneutrala, med öppna hyllor, svarta skåp, heltäckningsmatta och grått golv
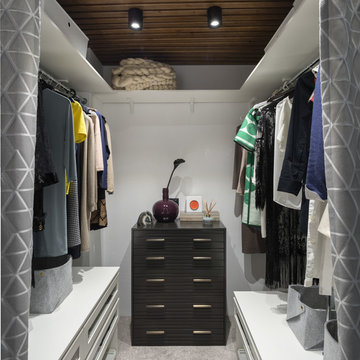
Foto på ett maritimt walk-in-closet för kvinnor, med vita skåp, heltäckningsmatta, grått golv och öppna hyllor

This home features many timeless designs and was catered to our clients and their five growing children
Inspiration för stora lantliga walk-in-closets för kvinnor, med vita skåp, heltäckningsmatta, grått golv och öppna hyllor
Inspiration för stora lantliga walk-in-closets för kvinnor, med vita skåp, heltäckningsmatta, grått golv och öppna hyllor
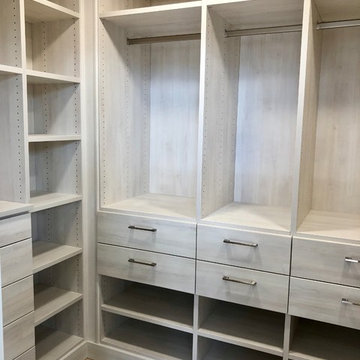
Inspiration för ett mellanstort funkis walk-in-closet för kvinnor, med släta luckor, beige skåp, ljust trägolv och grått golv
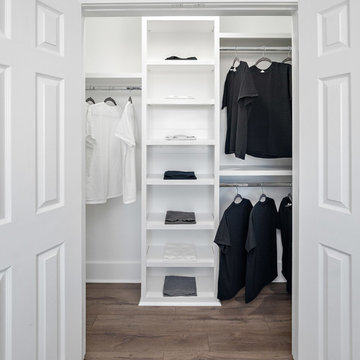
Ammar Selo
Inspiration för ett mellanstort funkis klädskåp för könsneutrala, med vita skåp, laminatgolv och grått golv
Inspiration för ett mellanstort funkis klädskåp för könsneutrala, med vita skåp, laminatgolv och grått golv
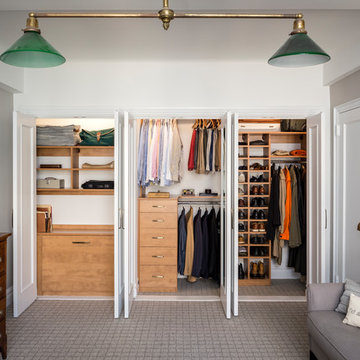
Foto på ett vintage omklädningsrum för män, med släta luckor, skåp i mellenmörkt trä, heltäckningsmatta och grått golv
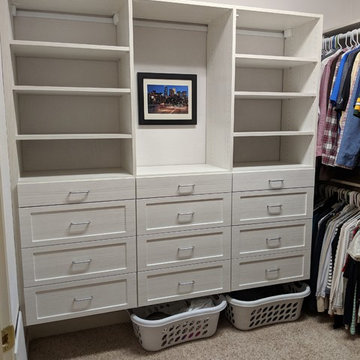
Idéer för att renovera ett mellanstort funkis walk-in-closet för könsneutrala, med skåp i shakerstil, skåp i ljust trä, heltäckningsmatta och grått golv
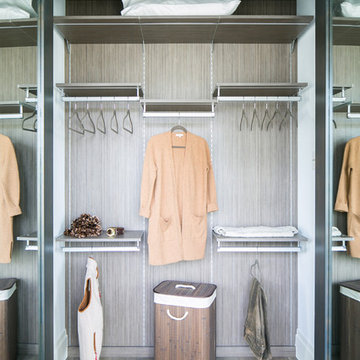
Ryan Garvin Photography, Robeson Design
Inredning av ett industriellt mellanstort klädskåp för könsneutrala, med släta luckor, grå skåp, mellanmörkt trägolv och grått golv
Inredning av ett industriellt mellanstort klädskåp för könsneutrala, med släta luckor, grå skåp, mellanmörkt trägolv och grått golv
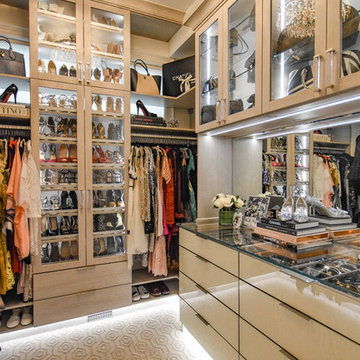
Inredning av ett klassiskt mellanstort walk-in-closet för kvinnor, med luckor med glaspanel, skåp i ljust trä, heltäckningsmatta och grått golv
4 467 foton på garderob och förvaring, med grått golv och rött golv
6