4 431 foton på garderob och förvaring, med grått golv och turkost golv
Sortera efter:
Budget
Sortera efter:Populärt i dag
141 - 160 av 4 431 foton
Artikel 1 av 3

This home features many timeless designs and was catered to our clients and their five growing children
Inspiration för stora lantliga walk-in-closets för kvinnor, med vita skåp, heltäckningsmatta, grått golv och öppna hyllor
Inspiration för stora lantliga walk-in-closets för kvinnor, med vita skåp, heltäckningsmatta, grått golv och öppna hyllor
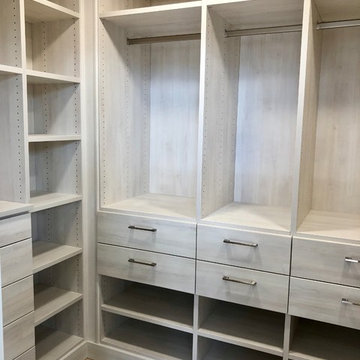
Inspiration för ett mellanstort funkis walk-in-closet för kvinnor, med släta luckor, beige skåp, ljust trägolv och grått golv
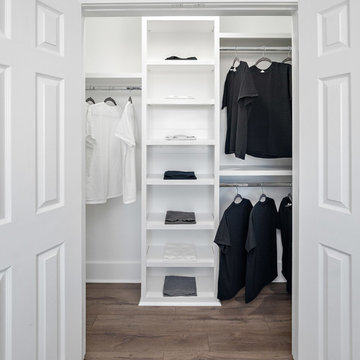
Ammar Selo
Inspiration för ett mellanstort funkis klädskåp för könsneutrala, med vita skåp, laminatgolv och grått golv
Inspiration för ett mellanstort funkis klädskåp för könsneutrala, med vita skåp, laminatgolv och grått golv
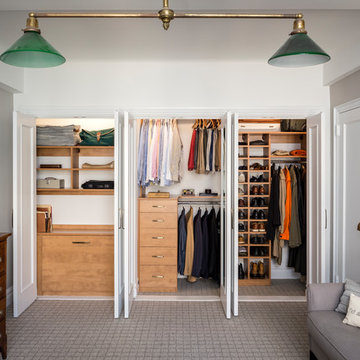
Foto på ett vintage omklädningsrum för män, med släta luckor, skåp i mellenmörkt trä, heltäckningsmatta och grått golv
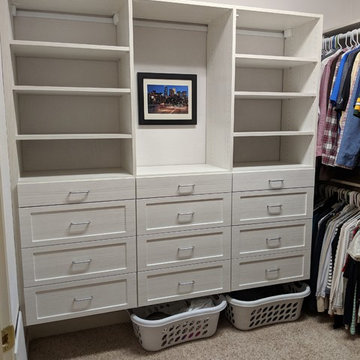
Idéer för att renovera ett mellanstort funkis walk-in-closet för könsneutrala, med skåp i shakerstil, skåp i ljust trä, heltäckningsmatta och grått golv
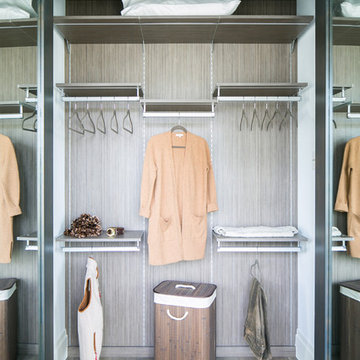
Ryan Garvin Photography, Robeson Design
Inredning av ett industriellt mellanstort klädskåp för könsneutrala, med släta luckor, grå skåp, mellanmörkt trägolv och grått golv
Inredning av ett industriellt mellanstort klädskåp för könsneutrala, med släta luckor, grå skåp, mellanmörkt trägolv och grått golv
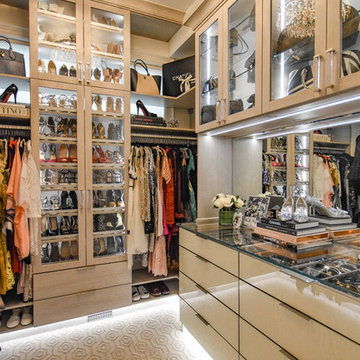
Inredning av ett klassiskt mellanstort walk-in-closet för kvinnor, med luckor med glaspanel, skåp i ljust trä, heltäckningsmatta och grått golv
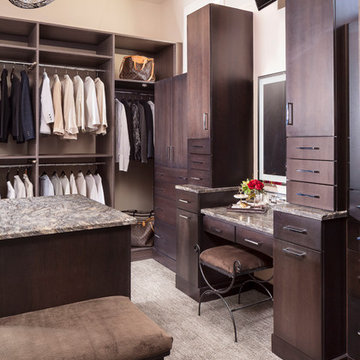
Brenner Photography
Inspiration för ett mycket stort funkis walk-in-closet för könsneutrala, med släta luckor, skåp i mörkt trä, heltäckningsmatta och grått golv
Inspiration för ett mycket stort funkis walk-in-closet för könsneutrala, med släta luckor, skåp i mörkt trä, heltäckningsmatta och grått golv
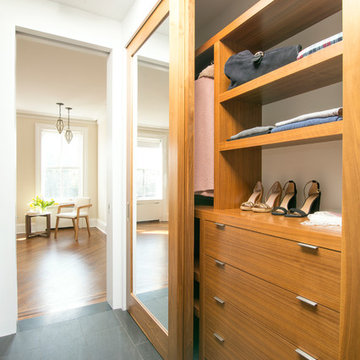
Inspiration för moderna garderober för kvinnor, med släta luckor, skåp i mellenmörkt trä och grått golv

To transform the original 4.5 Ft wide one-sided closet into a spacious Master Walk-in Closet, the adjoining rooms were assessed and a plan set in place to give space to the new Master Closet without detriment to the adjoining rooms. Opening out the space allowed for custom closed cabinetry and custom open organizers to flank walls and maximize the storage opportunities. The lighting was immensely upgraded with LED recessed and a stunning centre fixture, all on separate controllable dimmers. A glamorous palette of chocolates, plum, gray and twinkling chrome set the tone of this elegant Master Closet.
Photography by the talented Nicole Aubrey Photography
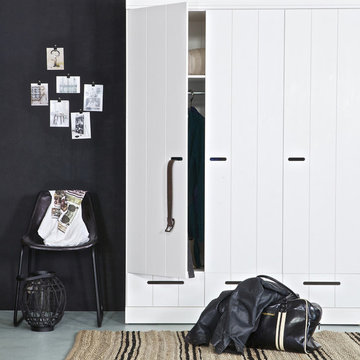
Versatile and elegant these cabinets go with anything and offer a wide range of storage options. Build your own storage wall with this contemporary kids bedroom wardrobe. A great way to create storage. This stylish freestanding cabinet is made from scandinavian solid pine with a white painted finish, with white melamine interior shelving. Alternatively customise these lockers with a coat of paint in a colour of your choosing to fit any bedroom theme. A 3 door cupboard that look stylish freestanding or against another connect. The wardrobe comes with a standard interior, but why not add drawers for a stylish storage solution.
Features and Benefits:
3 door cabinet with shelves, partition and rail.
FSC approved timber.
Made from solid pine with white painted finish.
White melamine interior shelving.
Easy to paint your own.
Dimensions: Height 195cm Width 140cm Depth 53cm.
Optional Extras:
3 floor drawers +£75
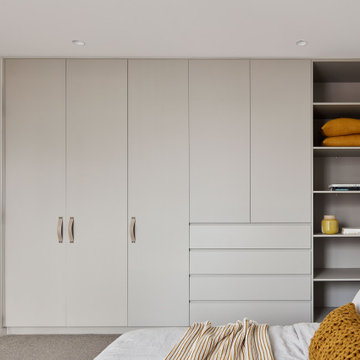
Closet at the Ferndale Home in Glen Iris Victoria.
Builder: Mazzei Homes
Architecture: Dan Webster
Furniture: Zuster Furniture
Kitchen, Wardrobes & Joinery: The Kitchen Design Centre
Photography: Elisa Watson
Project: Royal Melbourne Hospital Lottery Home 2020

A modern and masculine walk-in closet in a downtown loft. The space became a combination of bathroom, closet, and laundry. The combination of wood tones, clean lines, and lighting creates a warm modern vibe.
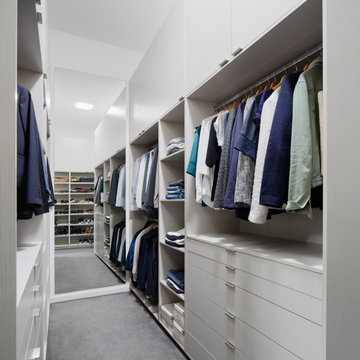
Custom designed Walk In Robe with integrated LED lighting to hang rails, built in drawers, shelving, shoe shelving and cupboard storage above.
Inspiration för mellanstora moderna walk-in-closets för könsneutrala, med släta luckor, grå skåp, heltäckningsmatta och grått golv
Inspiration för mellanstora moderna walk-in-closets för könsneutrala, med släta luckor, grå skåp, heltäckningsmatta och grått golv
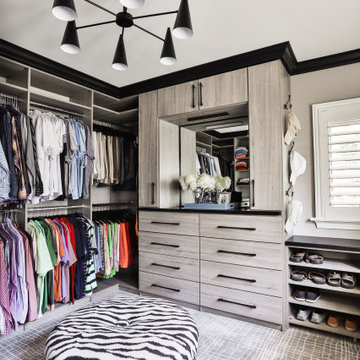
Exempel på ett modernt walk-in-closet för män, med släta luckor, grå skåp, heltäckningsmatta och grått golv
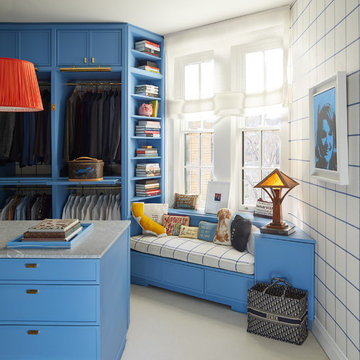
A banquette in the dressing area is covered in the same custom-colored tattersall by Ralph Lauren Home as in the master bedroom.
Modern inredning av ett omklädningsrum för män, med heltäckningsmatta, blå skåp och grått golv
Modern inredning av ett omklädningsrum för män, med heltäckningsmatta, blå skåp och grått golv
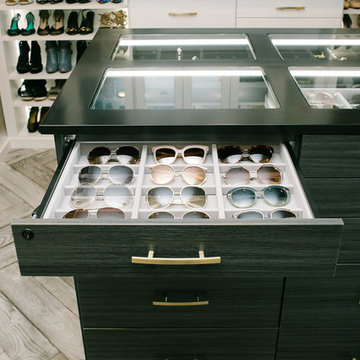
Inspiration för ett mycket stort vintage walk-in-closet för könsneutrala, med släta luckor, vita skåp, mellanmörkt trägolv och grått golv
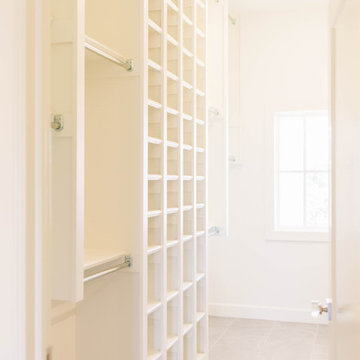
Idéer för ett mellanstort lantligt walk-in-closet för könsneutrala, med klinkergolv i porslin och grått golv

This transitional primary suite remodel is simply breathtaking. It is all but impossible to choose the best part of this dreamy primary space. Neutral colors in the bedroom create a tranquil escape from the world. One of the main goals of this remodel was to maximize the space of the primary closet. From tiny and cramped to large and spacious, it is now simple, functional, and sophisticated. Every item has a place or drawer to keep a clean and minimal aesthetic.
The primary bathroom builds on the neutral color palette of the bedroom and closet with a soothing ambiance. The JRP team used crisp white, soft cream, and cloudy gray to create a bathroom that is clean and calm. To avoid creating a look that falls flat, these hues were layered throughout the room through the flooring, vanity, shower curtain, and accent pieces.
Stylish details include wood grain porcelain tiles, crystal chandelier lighting, and a freestanding soaking tub. Vadara quartz countertops flow throughout, complimenting the pure white cabinets and illuminating the space. This spacious transitional primary suite offers plenty of functional yet elegant features to help prepare for every occasion. The goal was to ensure that each day begins and ends in a tranquil space.
Flooring:
Porcelain Tile – Cerdomus, Savannah, Dust
Shower - Stone - Zen Paradise, Sliced Wave, Island Blend Wave
Bathtub: Freestanding
Light Fixtures: Globe Chandelier - Crystal/Polished Chrome
Tile:
Shower Walls: Ceramic Tile - Atlas Tile, 3D Ribbon, White Matte
Photographer: J.R. Maddox
4 431 foton på garderob och förvaring, med grått golv och turkost golv
8
