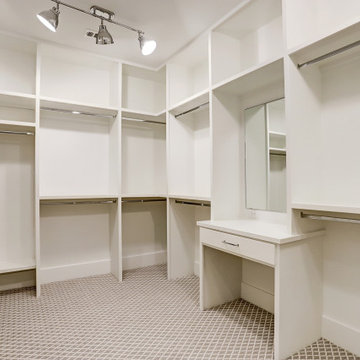267 foton på garderob och förvaring, med grått golv
Sortera efter:
Budget
Sortera efter:Populärt i dag
1 - 20 av 267 foton
Artikel 1 av 3
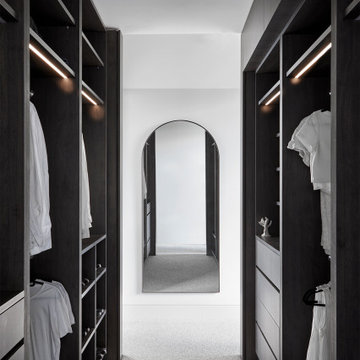
Inredning av en modern mellanstor garderob för könsneutrala, med öppna hyllor, skåp i mörkt trä, heltäckningsmatta och grått golv

Check out this beautiful wardrobe project we just completed for our lovely returning client!
We have worked tirelessly to transform that awkward space under the sloped ceiling into a stunning, functional masterpiece. By collabortating with the client we've maximized every inch of that challenging area, creating a tailored wardrobe that seamlessly integrates with the unique architectural features of their home.
Don't miss out on the opportunity to enhance your living space. Contact us today and let us bring our expertise to your home, creating a customized solution that meets your unique needs and elevates your lifestyle. Let's make your home shine with smart spaces and bespoke designs!Contact us if you feel like your home would benefit from a one of a kind, signature furniture piece.

Closet Interior.
Custom Wood+Glass Drawer boxes, motorized hangers, fignerpull solid maple boxes.
Inspiration för stora maritima garderober för kvinnor, med luckor med profilerade fronter, skåp i ljust trä, ljust trägolv och grått golv
Inspiration för stora maritima garderober för kvinnor, med luckor med profilerade fronter, skåp i ljust trä, ljust trägolv och grått golv

Exempel på en stor modern garderob för könsneutrala, med klinkergolv i porslin och grått golv
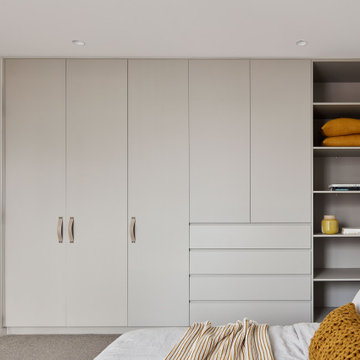
Closet at the Ferndale Home in Glen Iris Victoria.
Builder: Mazzei Homes
Architecture: Dan Webster
Furniture: Zuster Furniture
Kitchen, Wardrobes & Joinery: The Kitchen Design Centre
Photography: Elisa Watson
Project: Royal Melbourne Hospital Lottery Home 2020

The open shelving mud room provides access to all your seasonal accessories while keeping you organized.
Idéer för mellanstora lantliga garderober för könsneutrala, med öppna hyllor, vita skåp, klinkergolv i keramik och grått golv
Idéer för mellanstora lantliga garderober för könsneutrala, med öppna hyllor, vita skåp, klinkergolv i keramik och grått golv
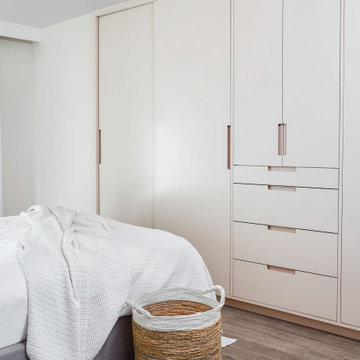
Inspiration för mellanstora moderna garderober för könsneutrala, med släta luckor, mellanmörkt trägolv och grått golv
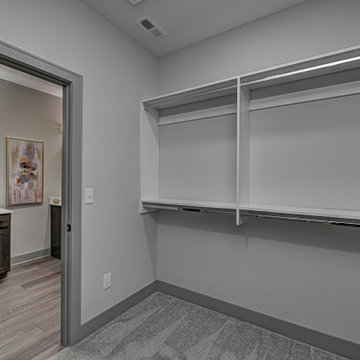
Explore urban luxury living in this new build along the scenic Midland Trace Trail, featuring modern industrial design, high-end finishes, and breathtaking views.
This spacious walk-in closet is meticulously designed to offer ample storage without compromising on style.
Project completed by Wendy Langston's Everything Home interior design firm, which serves Carmel, Zionsville, Fishers, Westfield, Noblesville, and Indianapolis.
For more about Everything Home, see here: https://everythinghomedesigns.com/
To learn more about this project, see here:
https://everythinghomedesigns.com/portfolio/midland-south-luxury-townhome-westfield/
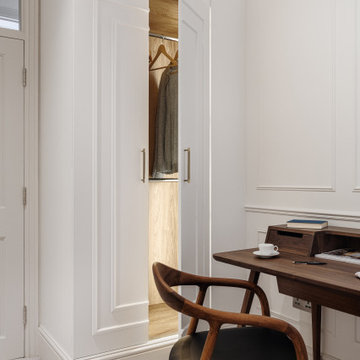
Transforming a small and dimly lit room into a multi-functional space that serves as a wardrobe, office, and guest bedroom requires thoughtful design choices to maximize light and create an inviting atmosphere. Here’s how the combination of white colours, mirrors, light furniture, and strategic lighting achieves this effect:
Utilizing White Colors and Mirrors
White Colors: Painting the walls and perhaps even the ceiling in white immediately brightens the space by reflecting both natural and artificial light. White surfaces act as a canvas, making the room feel more open and spacious.
Mirrors: Strategically placing mirrors can significantly enhance the room's brightness and sense of space. Mirrors reflect light around the room, making it feel larger and more open. Positioning a mirror opposite a window can maximize the reflection of natural light, while placing them near a light source can brighten up dark corners.
Incorporating Transparent Furniture
Heai’s Desk and Chair: Choosing delicate furniture, like Heai's desk and chair, contributes to a lighter feel in the room. Transparent furniture has a minimal visual footprint, making the space appear less cluttered and more open. This is particularly effective in small spaces where every square inch counts.
Adding Color and Warm Light
Sunflower Yellow Sofa: Introducing a piece of furniture in sunflower yellow provides a vibrant yet cosy focal point in the room. The cheerful colour can make the space feel more welcoming and lively, offsetting the lack of natural light.
Warm Light from Wes Elm: Lighting is crucial in transforming the atmosphere of a room. Warm light creates a cosy and inviting ambience, essential for a multi-functional space that serves as an office and guest bedroom. A light fixture from Wes Elm, known for its stylish and warm lighting solutions, can illuminate the room with a soft glow, enhancing the overall warmth and airiness.
The Overall Effect
The combination of these elements transforms a small, dark room into a bright, airy, and functional space. White colours and mirrors effectively increase light and the perception of space, while transparent furniture minimizes visual clutter. The sunflower yellow sofa and warm lighting introduce warmth and vibrancy, making the room welcoming for work, relaxation, and sleep. This thoughtful approach ensures the room serves its multi-functional purpose while maintaining a light, airy atmosphere.
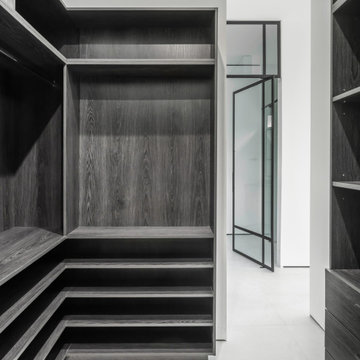
Modern inredning av en stor garderob för könsneutrala, med släta luckor, skåp i mörkt trä, klinkergolv i keramik och grått golv

Idéer för att renovera en mellanstor lantlig garderob, med släta luckor, vita skåp, mellanmörkt trägolv och grått golv
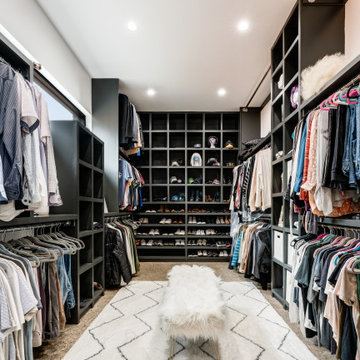
Foto på en stor funkis garderob för könsneutrala, med öppna hyllor, svarta skåp, betonggolv och grått golv

Plenty of organized storage is provided in the expanded master closet!
Inredning av en maritim stor garderob för könsneutrala, med luckor med infälld panel, vita skåp, heltäckningsmatta och grått golv
Inredning av en maritim stor garderob för könsneutrala, med luckor med infälld panel, vita skåp, heltäckningsmatta och grått golv

Smoked oak framed bespoke doors with linen panels for the master suite dressing room. Foreground shows bathroom floor tile.
Idéer för mellanstora nordiska garderober för könsneutrala, med luckor med infälld panel, skåp i mellenmörkt trä, klinkergolv i terrakotta och grått golv
Idéer för mellanstora nordiska garderober för könsneutrala, med luckor med infälld panel, skåp i mellenmörkt trä, klinkergolv i terrakotta och grått golv

Primary suite remodel; aging in place with curbless shower entry, heated floors, double vanity, electric in the medicine cabinet for toothbrush and shaver. Electric in vanity drawer for hairdryer. Under cabinet lighting on a sensor. Attached primary closet.
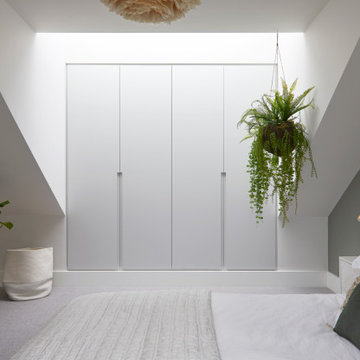
The pitch roof, lends itself to a feature colour in this otherwise grownup children’s bedroom. The joinery and wall colour is the same to create a seamless run between the walls.
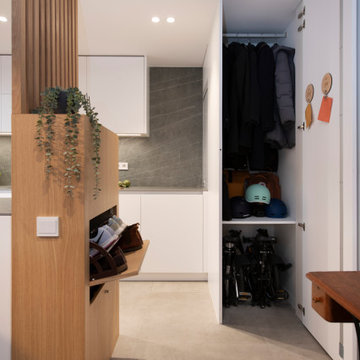
Inredning av en skandinavisk liten garderob för könsneutrala, med släta luckor, vita skåp, klinkergolv i porslin och grått golv
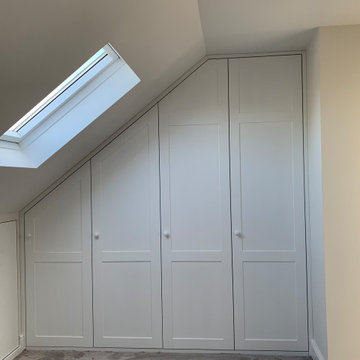
Classic design of those shaker style bespoke wardrobes that has been perfectly fitted in a new loft conversion bedrooms.
Design featuring: polished brass rails and spray lacquer doors matching Little Greene French grey. Hand made and painted knob handles made form natural wood in the exact same colour.
267 foton på garderob och förvaring, med grått golv
1

