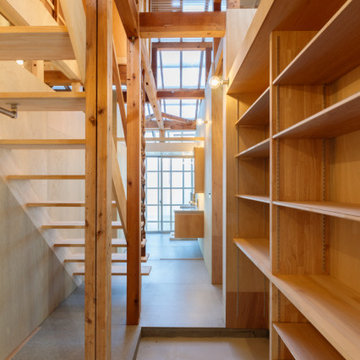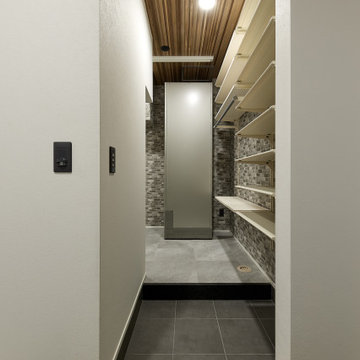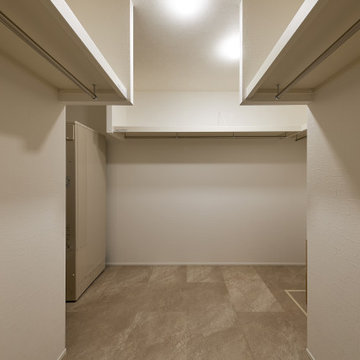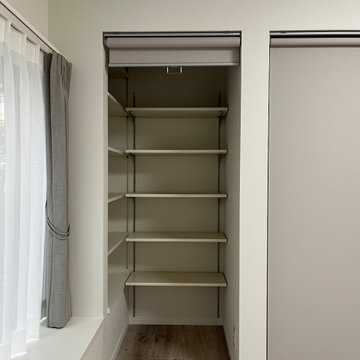315 foton på garderob och förvaring, med grått golv
Sortera efter:
Budget
Sortera efter:Populärt i dag
101 - 120 av 315 foton
Artikel 1 av 3
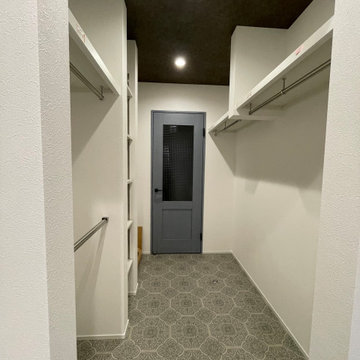
Idéer för att renovera ett mellanstort skandinaviskt walk-in-closet för könsneutrala, med öppna hyllor, vinylgolv och grått golv
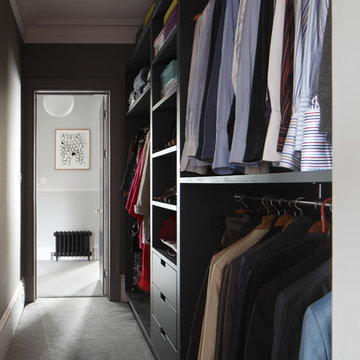
Bedwardine Road is our epic renovation and extension of a vast Victorian villa in Crystal Palace, south-east London.
Traditional architectural details such as flat brick arches and a denticulated brickwork entablature on the rear elevation counterbalance a kitchen that feels like a New York loft, complete with a polished concrete floor, underfloor heating and floor to ceiling Crittall windows.
Interiors details include as a hidden “jib” door that provides access to a dressing room and theatre lights in the master bathroom.
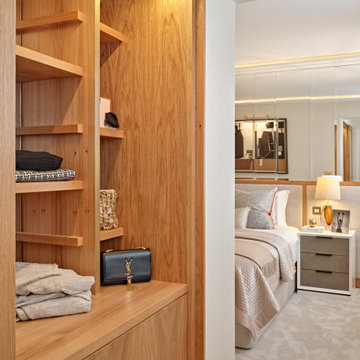
Foto på ett litet funkis walk-in-closet för könsneutrala, med släta luckor, skåp i mellenmörkt trä, heltäckningsmatta och grått golv
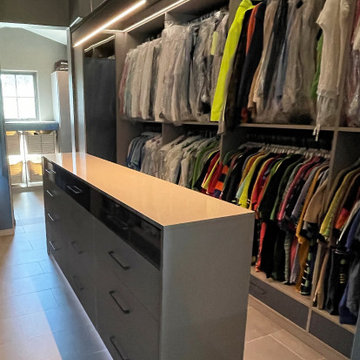
Exempel på ett mellanstort walk-in-closet för könsneutrala, med släta luckor, grå skåp, klinkergolv i porslin och grått golv
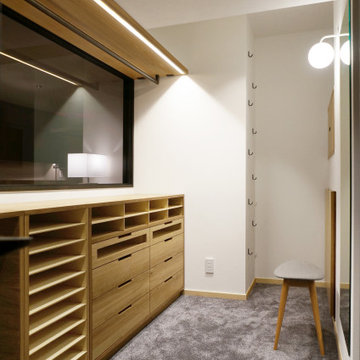
ベッドルームに隣接したウォークインクローゼット。内部の什器はお施主様の持ち物に合わせて特注製作し、使い勝手のいい空間を実現しています。
Inredning av ett minimalistiskt walk-in-closet för könsneutrala, med öppna hyllor, skåp i ljust trä, heltäckningsmatta och grått golv
Inredning av ett minimalistiskt walk-in-closet för könsneutrala, med öppna hyllor, skåp i ljust trä, heltäckningsmatta och grått golv
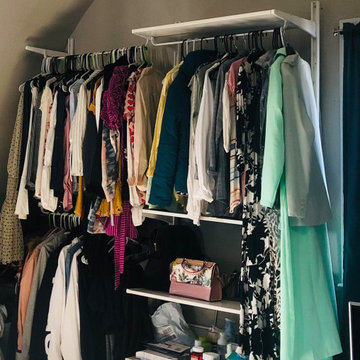
Needed a simple closet system for a large atic bedroom without a closet.
Idéer för att renovera en stor funkis garderob, med vinylgolv och grått golv
Idéer för att renovera en stor funkis garderob, med vinylgolv och grått golv
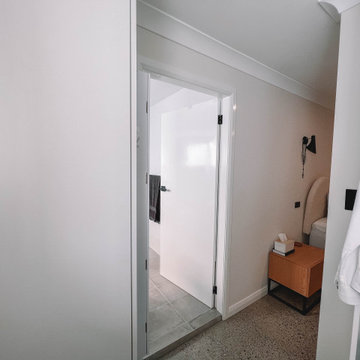
After the second fallout of the Delta Variant amidst the COVID-19 Pandemic in mid 2021, our team working from home, and our client in quarantine, SDA Architects conceived Japandi Home.
The initial brief for the renovation of this pool house was for its interior to have an "immediate sense of serenity" that roused the feeling of being peaceful. Influenced by loneliness and angst during quarantine, SDA Architects explored themes of escapism and empathy which led to a “Japandi” style concept design – the nexus between “Scandinavian functionality” and “Japanese rustic minimalism” to invoke feelings of “art, nature and simplicity.” This merging of styles forms the perfect amalgamation of both function and form, centred on clean lines, bright spaces and light colours.
Grounded by its emotional weight, poetic lyricism, and relaxed atmosphere; Japandi Home aesthetics focus on simplicity, natural elements, and comfort; minimalism that is both aesthetically pleasing yet highly functional.
Japandi Home places special emphasis on sustainability through use of raw furnishings and a rejection of the one-time-use culture we have embraced for numerous decades. A plethora of natural materials, muted colours, clean lines and minimal, yet-well-curated furnishings have been employed to showcase beautiful craftsmanship – quality handmade pieces over quantitative throwaway items.
A neutral colour palette compliments the soft and hard furnishings within, allowing the timeless pieces to breath and speak for themselves. These calming, tranquil and peaceful colours have been chosen so when accent colours are incorporated, they are done so in a meaningful yet subtle way. Japandi home isn’t sparse – it’s intentional.
The integrated storage throughout – from the kitchen, to dining buffet, linen cupboard, window seat, entertainment unit, bed ensemble and walk-in wardrobe are key to reducing clutter and maintaining the zen-like sense of calm created by these clean lines and open spaces.
The Scandinavian concept of “hygge” refers to the idea that ones home is your cosy sanctuary. Similarly, this ideology has been fused with the Japanese notion of “wabi-sabi”; the idea that there is beauty in imperfection. Hence, the marriage of these design styles is both founded on minimalism and comfort; easy-going yet sophisticated. Conversely, whilst Japanese styles can be considered “sleek” and Scandinavian, “rustic”, the richness of the Japanese neutral colour palette aids in preventing the stark, crisp palette of Scandinavian styles from feeling cold and clinical.
Japandi Home’s introspective essence can ultimately be considered quite timely for the pandemic and was the quintessential lockdown project our team needed.
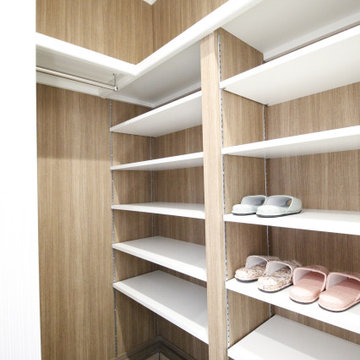
玄関土間収納
玄関横の土間収納は外遊び道具やガーデニング用品なども収納できて便利です。
Bild på en funkis garderob, med klinkergolv i porslin och grått golv
Bild på en funkis garderob, med klinkergolv i porslin och grått golv
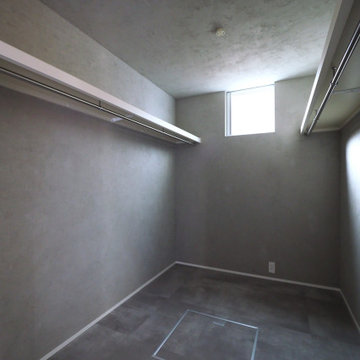
Idéer för små skandinaviska walk-in-closets för könsneutrala, med öppna hyllor och grått golv

Rénovation et aménagement d'une boutique de chaussures "Idyllic" à Taverny, une ambiance sobre et chic est donné dans cette boutique rehaussée par les étagères minimaliste et la couleur blanche des murs et des meubles afin de mettre en valeur les produits.
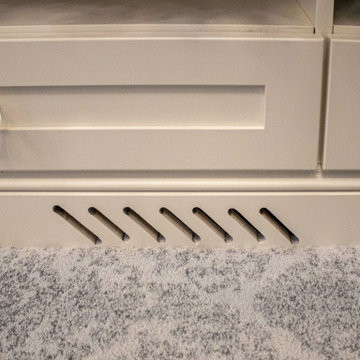
Custom built cabinetry was installed in this closet. Finished in White Alabaster paint. Includes two pull down closet rods, two pant pullouts, six oval closet rods, two valet rods, one scarf rack pullout, one belt rack pull out, one standard jewelry tray. Accessories are finished in Chrome. The countertop is MSI Quartz - Calacatta Bali
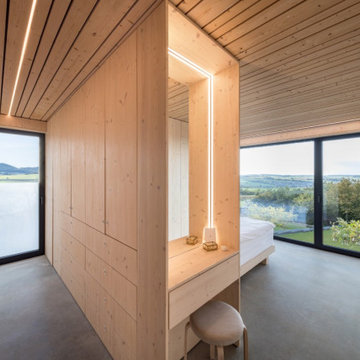
Inspiration för mellanstora moderna walk-in-closets, med släta luckor, skåp i ljust trä, betonggolv och grått golv
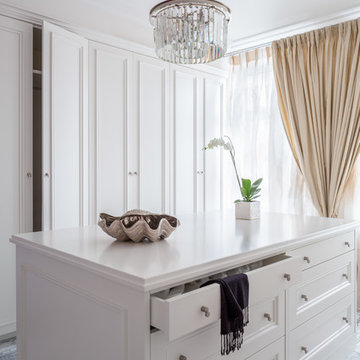
Архитекторы: Дмитрий Глушков, Фёдор Селенин; Фото: Антон Лихтарович
Idéer för att renovera en mellanstor skandinavisk garderob för könsneutrala, med luckor med upphöjd panel, vita skåp, klinkergolv i porslin och grått golv
Idéer för att renovera en mellanstor skandinavisk garderob för könsneutrala, med luckor med upphöjd panel, vita skåp, klinkergolv i porslin och grått golv
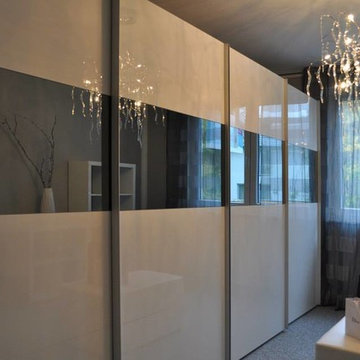
Patrycja Kin
Idéer för stora walk-in-closets för könsneutrala, med luckor med glaspanel, vita skåp, heltäckningsmatta och grått golv
Idéer för stora walk-in-closets för könsneutrala, med luckor med glaspanel, vita skåp, heltäckningsmatta och grått golv
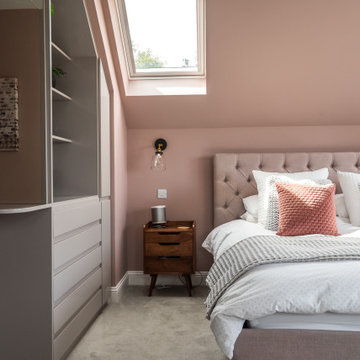
Check out this beautiful wardrobe project we just completed for our lovely returning client!
We have worked tirelessly to transform that awkward space under the sloped ceiling into a stunning, functional masterpiece. By collabortating with the client we've maximized every inch of that challenging area, creating a tailored wardrobe that seamlessly integrates with the unique architectural features of their home.
Don't miss out on the opportunity to enhance your living space. Contact us today and let us bring our expertise to your home, creating a customized solution that meets your unique needs and elevates your lifestyle. Let's make your home shine with smart spaces and bespoke designs!Contact us if you feel like your home would benefit from a one of a kind, signature furniture piece.
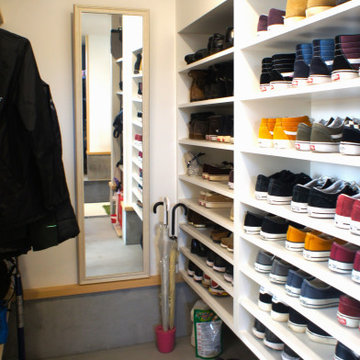
Inredning av ett modernt mellanstort walk-in-closet för könsneutrala, med öppna hyllor, betonggolv och grått golv
315 foton på garderob och förvaring, med grått golv
6
