4 680 foton på garderob och förvaring, med gröna skåp och skåp i ljust trä
Sortera efter:
Budget
Sortera efter:Populärt i dag
21 - 40 av 4 680 foton
Artikel 1 av 3
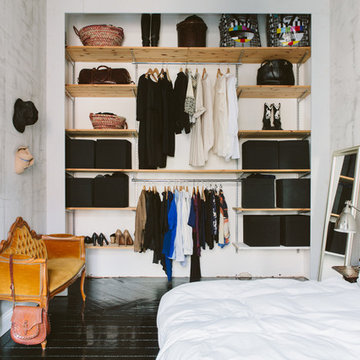
Nadja Endler © Houzz 2016
Inspiration för ett mellanstort nordiskt klädskåp för könsneutrala, med öppna hyllor, målat trägolv, skåp i ljust trä och svart golv
Inspiration för ett mellanstort nordiskt klädskåp för könsneutrala, med öppna hyllor, målat trägolv, skåp i ljust trä och svart golv

Brunswick Parlour transforms a Victorian cottage into a hard-working, personalised home for a family of four.
Our clients loved the character of their Brunswick terrace home, but not its inefficient floor plan and poor year-round thermal control. They didn't need more space, they just needed their space to work harder.
The front bedrooms remain largely untouched, retaining their Victorian features and only introducing new cabinetry. Meanwhile, the main bedroom’s previously pokey en suite and wardrobe have been expanded, adorned with custom cabinetry and illuminated via a generous skylight.
At the rear of the house, we reimagined the floor plan to establish shared spaces suited to the family’s lifestyle. Flanked by the dining and living rooms, the kitchen has been reoriented into a more efficient layout and features custom cabinetry that uses every available inch. In the dining room, the Swiss Army Knife of utility cabinets unfolds to reveal a laundry, more custom cabinetry, and a craft station with a retractable desk. Beautiful materiality throughout infuses the home with warmth and personality, featuring Blackbutt timber flooring and cabinetry, and selective pops of green and pink tones.
The house now works hard in a thermal sense too. Insulation and glazing were updated to best practice standard, and we’ve introduced several temperature control tools. Hydronic heating installed throughout the house is complemented by an evaporative cooling system and operable skylight.
The result is a lush, tactile home that increases the effectiveness of every existing inch to enhance daily life for our clients, proving that good design doesn’t need to add space to add value.

Idéer för ett mellanstort modernt walk-in-closet för könsneutrala, med släta luckor, skåp i ljust trä, ljust trägolv och brunt golv
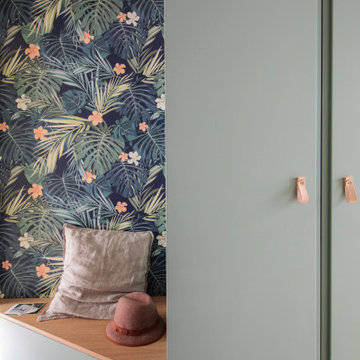
Idéer för stora skandinaviska walk-in-closets för könsneutrala, med gröna skåp och ljust trägolv
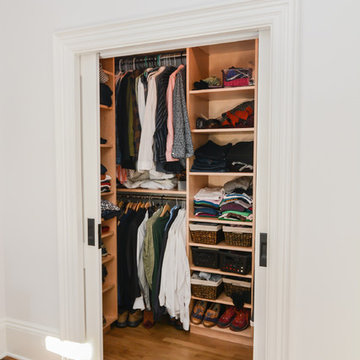
Inspiration för små klassiska walk-in-closets för könsneutrala, med öppna hyllor, skåp i ljust trä, ljust trägolv och beiget golv
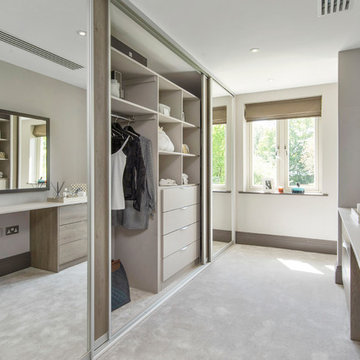
Walk in dressing room off master bedroom.
Features sliding door wardrobe with bespoke dressing table opposite.
Idéer för ett modernt walk-in-closet för könsneutrala, med heltäckningsmatta, släta luckor, skåp i ljust trä och beiget golv
Idéer för ett modernt walk-in-closet för könsneutrala, med heltäckningsmatta, släta luckor, skåp i ljust trä och beiget golv
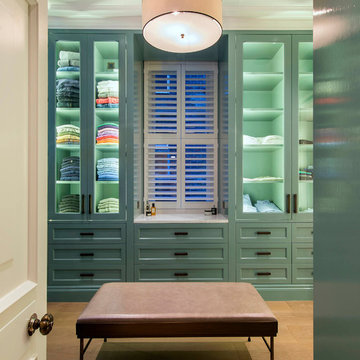
Light House Designs were able to come up with some fun lighting solutions for the home bar, gym and indoor basket ball court in this property.
Photos by Tom St Aubyn
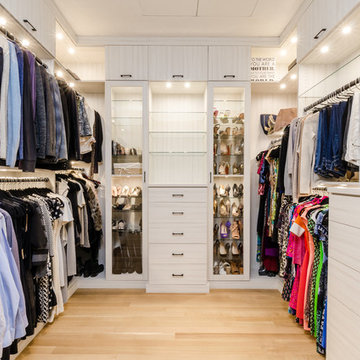
Chastity Cortijo Photography
Idéer för att renovera ett mycket stort funkis walk-in-closet för könsneutrala, med ljust trägolv och skåp i ljust trä
Idéer för att renovera ett mycket stort funkis walk-in-closet för könsneutrala, med ljust trägolv och skåp i ljust trä
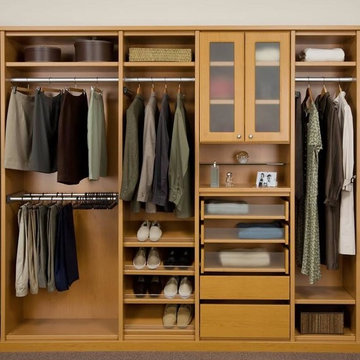
Exempel på ett mellanstort klassiskt walk-in-closet för könsneutrala, med skåp i ljust trä, heltäckningsmatta, brunt golv och öppna hyllor
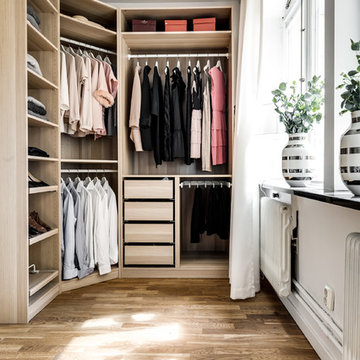
Henrik Nero
Idéer för ett modernt walk-in-closet för kvinnor, med skåp i ljust trä, laminatgolv och beiget golv
Idéer för ett modernt walk-in-closet för kvinnor, med skåp i ljust trä, laminatgolv och beiget golv
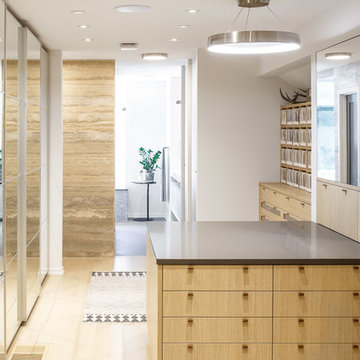
Design & Supply: Astro Design Center (Ottawa, ON)
Photo Credit: Doublespace Photography
Downsview Cabinetry
The goal of the new design was to make the space feel as large as possible, create plenty of dresser and closet space, and have enough room to lounge.
Products available through Astro
(Fantini Rubinetti, Wetstyle & more)
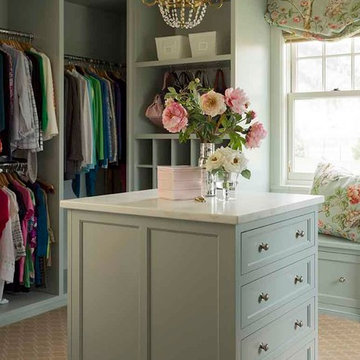
Master closet, her area. Marble topped island holds jewelry and accessories. Designed by Los Angeles interior designer Alexandra Rae
Idéer för att renovera ett mellanstort vintage omklädningsrum för kvinnor, med skåp i shakerstil, heltäckningsmatta, gröna skåp och beiget golv
Idéer för att renovera ett mellanstort vintage omklädningsrum för kvinnor, med skåp i shakerstil, heltäckningsmatta, gröna skåp och beiget golv
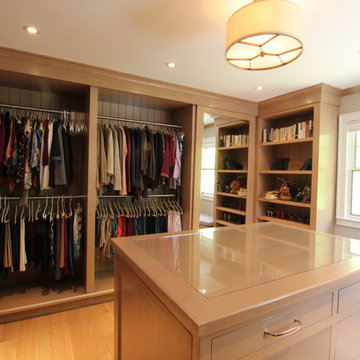
This project required the renovation of the Master Bedroom area of a Westchester County country house. Previously other areas of the house had been renovated by our client but she had saved the best for last. We reimagined and delineated five separate areas for the Master Suite from what before had been a more open floor plan: an Entry Hall; Master Closet; Master Bath; Study and Master Bedroom. We clarified the flow between these rooms and unified them with the rest of the house by using common details such as rift white oak floors; blackened Emtek hardware; and french doors to let light bleed through all of the spaces. We selected a vein cut travertine for the Master Bathroom floor that looked a lot like the rift white oak flooring elsewhere in the space so this carried the motif of the floor material into the Master Bathroom as well. Our client took the lead on selection of all the furniture, bath fixtures and lighting so we owe her no small praise for not only carrying the design through to the smallest details but coordinating the work of the contractors as well.
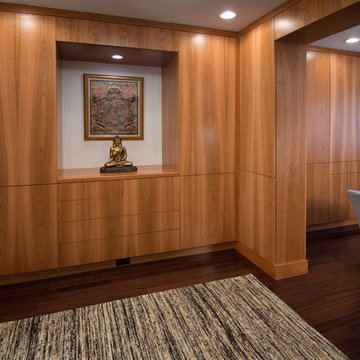
Idéer för stora funkis omklädningsrum för könsneutrala, med släta luckor, skåp i ljust trä och mörkt trägolv
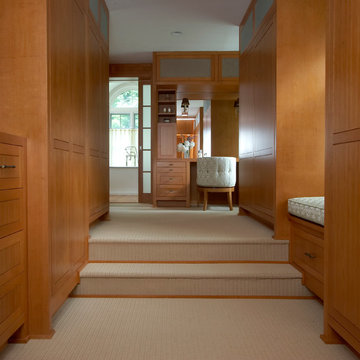
Idéer för mycket stora funkis omklädningsrum för könsneutrala, med släta luckor, skåp i ljust trä, heltäckningsmatta och beiget golv
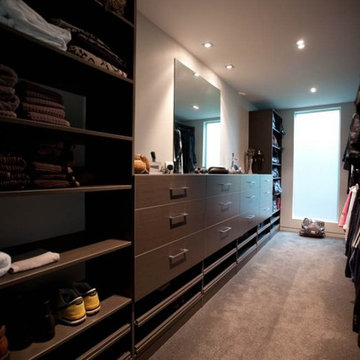
Inredning av ett modernt stort walk-in-closet för könsneutrala, med släta luckor, skåp i ljust trä och heltäckningsmatta
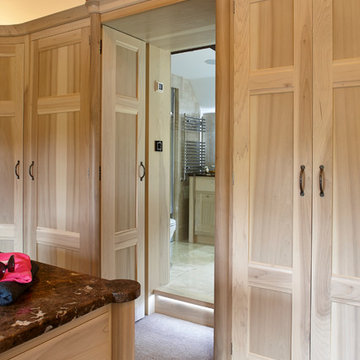
A Beautiful washed tulip wood walk in dressing room with a tall corner carousel shoe storage unit. A central island provides ample storage and a bathroom is accessed via bedroom doors.
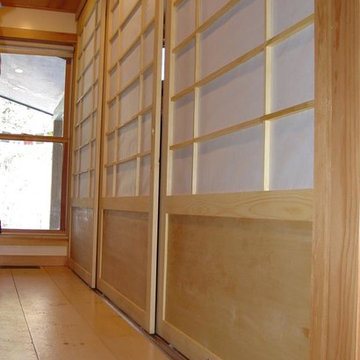
custom shoji screen design to divide two interior spaces
Foto på ett mellanstort orientaliskt klädskåp för könsneutrala, med luckor med infälld panel, skåp i ljust trä och ljust trägolv
Foto på ett mellanstort orientaliskt klädskåp för könsneutrala, med luckor med infälld panel, skåp i ljust trä och ljust trägolv
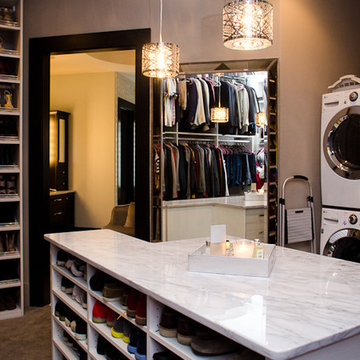
Designer: Susan Martin-Gibbons
Photography: Pretty Pear Photography
Klassisk inredning av ett stort walk-in-closet för könsneutrala, med öppna hyllor, skåp i ljust trä och heltäckningsmatta
Klassisk inredning av ett stort walk-in-closet för könsneutrala, med öppna hyllor, skåp i ljust trä och heltäckningsmatta
4 680 foton på garderob och förvaring, med gröna skåp och skåp i ljust trä
2
