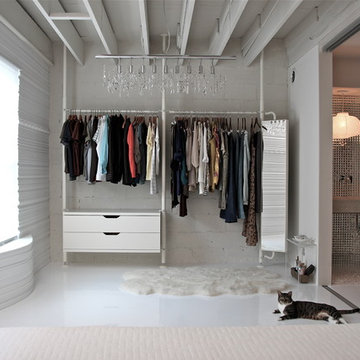16 916 foton på garderob och förvaring, med heltäckningsmatta och klinkergolv i keramik
Sortera efter:
Budget
Sortera efter:Populärt i dag
81 - 100 av 16 916 foton
Artikel 1 av 3
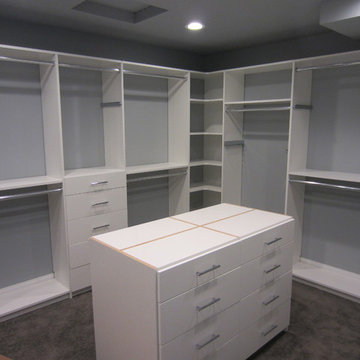
Tailored Living installed this master closet in August '14 for our customer in Portage, WI. Picture was taken during the installation. Our customer installed their own island counter. Final pictures will be added shortly.
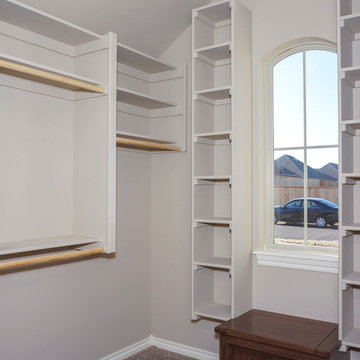
Inspiration för ett stort vintage walk-in-closet för könsneutrala, med öppna hyllor, grå skåp och heltäckningsmatta
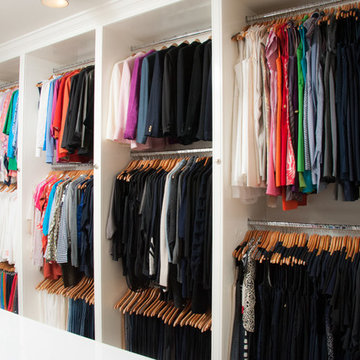
Squared Away - Designed & Organized Closet
Photography by Karen Sachar & Co.
Exempel på ett stort klassiskt walk-in-closet för kvinnor, med vita skåp, heltäckningsmatta och öppna hyllor
Exempel på ett stort klassiskt walk-in-closet för kvinnor, med vita skåp, heltäckningsmatta och öppna hyllor
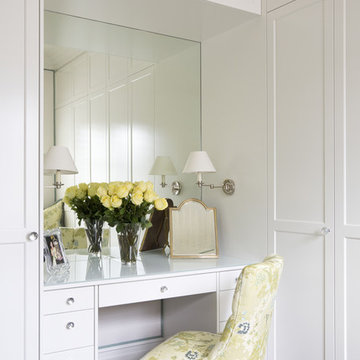
Dressing Room & Robe
Idéer för att renovera en mellanstor vintage garderob för kvinnor, med luckor med infälld panel, vita skåp och heltäckningsmatta
Idéer för att renovera en mellanstor vintage garderob för kvinnor, med luckor med infälld panel, vita skåp och heltäckningsmatta
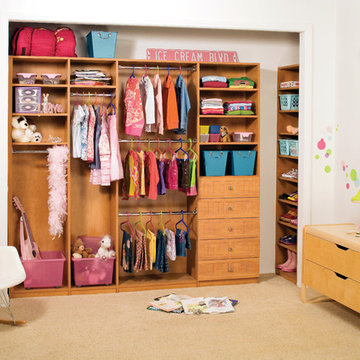
Keep things fun, playful, and organized with this custom wood closet. Separate clothing from toys with colorful bins, plenty of cabinet space, and bright clothing hangers.
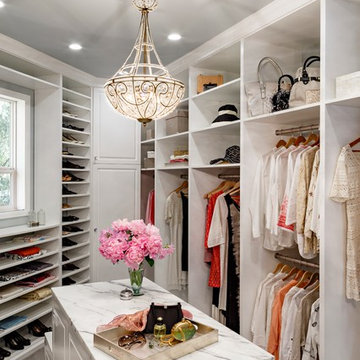
This traditional master closet doubled in size due to an expansion into the back half of the client's garage. As a bonus there is now natural light in the space from an existing window.
Complete with (2) islands topped with Calacatta marble, mirrored doors, crystal chandeliers and knobs and storage galore. It is a closet worth dreaming about!
Lincoln Barbour www.lincolnbarbour.com
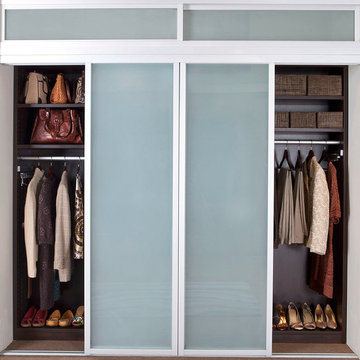
The framed glass sliding doors we offer can enclose an existing closet, divide a room or create a contemporary and hidden storage solution where there is limited space. Our aluminum sliding door frames are available with solid and wood grain finishes. The frame style and choice of glass you select are sure to give the completed design the function you need with the striking impact you want.
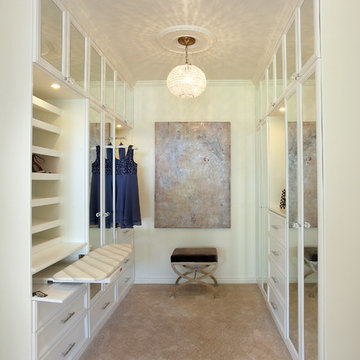
Klassisk inredning av ett walk-in-closet, med vita skåp och heltäckningsmatta
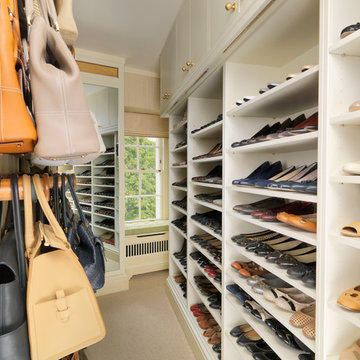
This walk in closet is part of a large property in central London. The client asked Tim Wood to come up with a storage solution for her extensvie collection of shoes and handbags. Tim Wood designed and made shelving that would accommodate the exact proportions of her shoes. The rails that the handbags hang from were all specially moulded to echo the exact shape of the clients shoulder, so that they could retain their shape perfectly.
The closet houses over two hundred pairs of shoes, and can easily be expanded further to accommodate new purchases. The client is thrilled with this totally bespoke walk in closet that houses her prized collection of shoes such as Jimmy Choo, Gucci, Louboutin, Dior, Yves Saint Laurent, Dolce Gabbana, Manolo Blanik, Emma Hope, Salvatore Ferragamo, Lanvin, Paul Smith and Guiseppe Zanotti.
The client has over seventy five handbags such as Prada, Louis Vuitton, Chanel, Fendi, Dior, Gucci, Anya Hindmarch, Jimmy Choo, Bill Amberg, Lanvin, Mulberry, Chloe, Alexander McQueen, Dolce Gabbana, Michael Kors, Vivienne Westwood, Moschino, Diane von Furstenberg, Lulu Guinness, Marc Jacobs, DKNY, Stella McCartney, Roberto Cavalli, Bottega Veneta, Miu Miiu and Burberry.
Designed, hand built and photography by Tim Wood

Approximately 160 square feet, this classy HIS & HER Master Closet is the first Oregon project of Closet Theory. Surrounded by the lush Oregon green beauty, this exquisite 5br/4.5b new construction in prestigious Dunthorpe, Oregon needed a master closet to match.
Features of the closet:
White paint grade wood cabinetry with base and crown
Cedar lining for coats behind doors
Furniture accessories include chandelier and ottoman
Lingerie Inserts
Pull-out Hooks
Tie Racks
Belt Racks
Flat Adjustable Shoe Shelves
Full Length Framed Mirror
Maison Inc. was lead designer for the home, Ryan Lynch of Tricolor Construction was GC, and Kirk Alan Wood & Design were the fabricators.
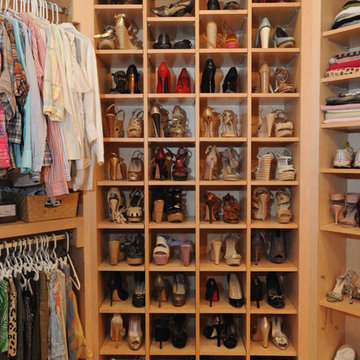
McGinnis Leathers
Inspiration för klassiska garderober för kvinnor, med öppna hyllor, skåp i ljust trä, heltäckningsmatta och beiget golv
Inspiration för klassiska garderober för kvinnor, med öppna hyllor, skåp i ljust trä, heltäckningsmatta och beiget golv
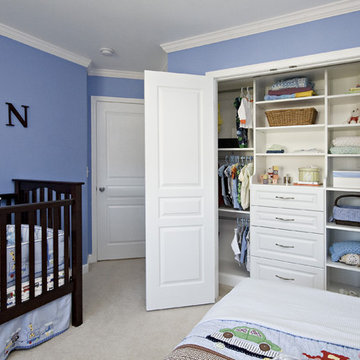
A wonderful client of ours contacted us one day to say she was having her first child and needed help with a storage problem. The problem was a strange angled closet in her new baby's room. More drawer space, hanging space, and shelving were all needed, along with space for all those wonderful new toys. This closet remodel solved all these concerns and created a wonderful way to display books, toys, games, and all those beautiful new baby clothes. A stunning additional to any baby's room, this build-out fits with the deep blues and dark stained furniture of the space.
copyright 2011 marilyn peryer photography
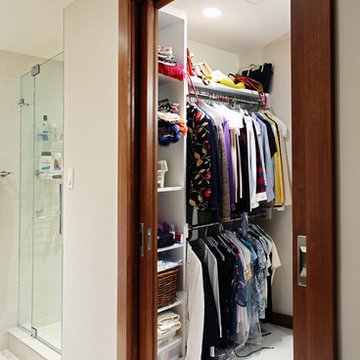
Bathroom reconfiguration in Washington DC.
Idéer för ett mellanstort modernt walk-in-closet för könsneutrala, med öppna hyllor, vita skåp och klinkergolv i keramik
Idéer för ett mellanstort modernt walk-in-closet för könsneutrala, med öppna hyllor, vita skåp och klinkergolv i keramik

Walk-in closet with glass doors, an island, and lots of storage for clothes and accessories
Exempel på ett mycket stort klassiskt walk-in-closet för kvinnor, med vita skåp, heltäckningsmatta, luckor med glaspanel och beiget golv
Exempel på ett mycket stort klassiskt walk-in-closet för kvinnor, med vita skåp, heltäckningsmatta, luckor med glaspanel och beiget golv
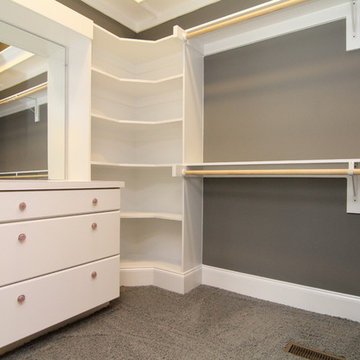
Idéer för att renovera ett stort vintage omklädningsrum för könsneutrala, med vita skåp och heltäckningsmatta

Foto på en mellanstor vintage garderob för kvinnor, med skåp i shakerstil, beige skåp, klinkergolv i keramik och beiget golv
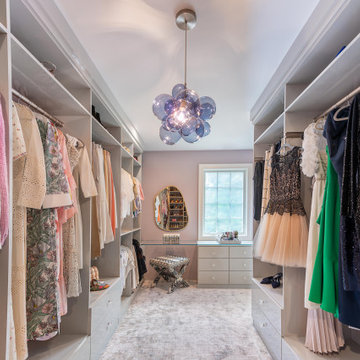
Inspiration för klassiska omklädningsrum för kvinnor, med släta luckor, grå skåp, heltäckningsmatta och grått golv

Remodeled space, custom-made leather front cabinetry with special attention paid to the lighting. Additional hanging space is behind the mirrored doors. Ikat patterned wool carpet and polished nickeled hardware add a level of luxe.
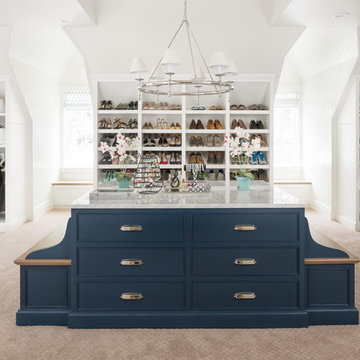
Bild på ett vintage omklädningsrum för könsneutrala, med luckor med infälld panel, blå skåp, heltäckningsmatta och beiget golv
16 916 foton på garderob och förvaring, med heltäckningsmatta och klinkergolv i keramik
5
