1 509 foton på garderob och förvaring, med heltäckningsmatta
Sortera efter:
Budget
Sortera efter:Populärt i dag
21 - 40 av 1 509 foton
Artikel 1 av 3
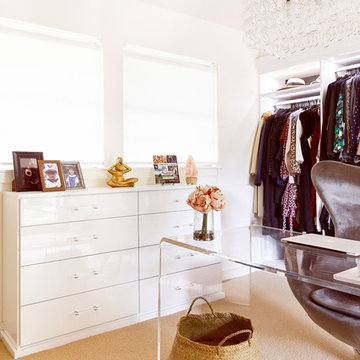
Midcentury modern home office and dressing room. Connected to the Master bedroom, this room includes built-in cabinetry and drawer space from California Closets. Lucite desk and chandelier.
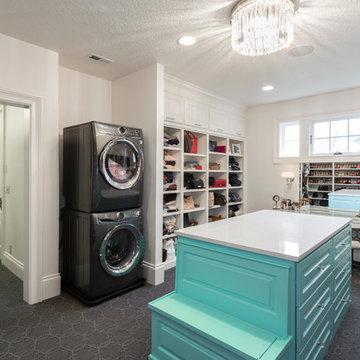
It only makes sense to have your washer and dryer in your walk-in closet! How convenient!
BUILT Photography
Bild på ett mycket stort vintage walk-in-closet för könsneutrala, med luckor med profilerade fronter, blå skåp, heltäckningsmatta och grått golv
Bild på ett mycket stort vintage walk-in-closet för könsneutrala, med luckor med profilerade fronter, blå skåp, heltäckningsmatta och grått golv
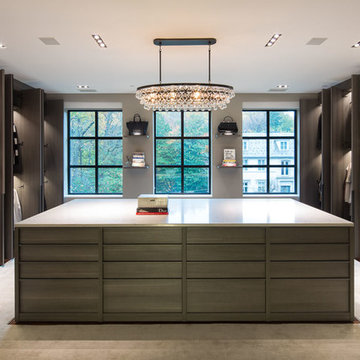
poliformdc.com
Exempel på ett modernt walk-in-closet för kvinnor, med släta luckor, skåp i mellenmörkt trä, heltäckningsmatta och beiget golv
Exempel på ett modernt walk-in-closet för kvinnor, med släta luckor, skåp i mellenmörkt trä, heltäckningsmatta och beiget golv

Dustin.Peck.Photography.Inc
Inspiration för mycket stora klassiska omklädningsrum för könsneutrala, med heltäckningsmatta, skåp i shakerstil, blå skåp och grått golv
Inspiration för mycket stora klassiska omklädningsrum för könsneutrala, med heltäckningsmatta, skåp i shakerstil, blå skåp och grått golv
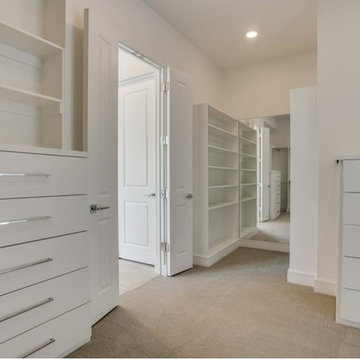
Located steps from the Katy Trail, 3509 Edgewater Street is a 3-story modern townhouse built by Robert Elliott Custom Homes. High-end finishes characterize this 3-bedroom, 3-bath residence complete with a 2-car garage. The first floor includes an office with backyard access, as well as a guest space and abundant storage. On the second floor, an expansive kitchen – featuring marble countertops and a waterfall island – flows into an open-concept living room with a bar area for seamless entertaining. A gas fireplace centers the living room, which opens up to a balcony with glass railing. The second floor also features an additional bedroom that shines with natural light from the oversized windows found throughout the home. The master suite, located on the third floor, offers ample privacy and generous space for relaxing. an on-suite laundry room, complete with a sink , connects with the spacious master bathroom and closet. In the master suite sitting area, a spiral staircase provides rooftop access where one can enjoy stunning views of Downtown Dallas – illustrating Edgewater is urban living at its finest.

This breathtaking project by transFORM is just part of a larger renovation led by Becky Shea Design that transformed the maisonette of a historical building into a home as stylish and elegant as its owners.
Attention to detail was key in the configuration of the master closets and dressing rooms. The women’s master closet greatly elevated the aesthetic of the space with the inclusion of posh items like ostrich drawer faces, jewelry-like hardware, a dedicated shoe section, and glass doors. The boutique-inspired LED lighting system notably added a luxe look that’s both polished and functional.
Custom Closet by transFORM
Interior Design by Becky Shea Design
Photography by Sean Litchfield Photography
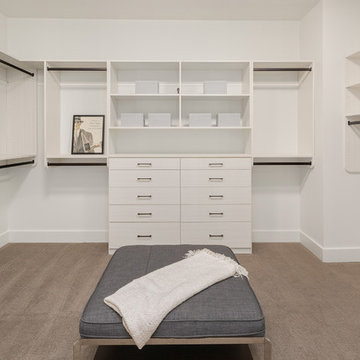
The large walk-in closet features ample storage for clothing.
Inspiration för stora moderna walk-in-closets för könsneutrala, med släta luckor, vita skåp, heltäckningsmatta och grått golv
Inspiration för stora moderna walk-in-closets för könsneutrala, med släta luckor, vita skåp, heltäckningsmatta och grått golv
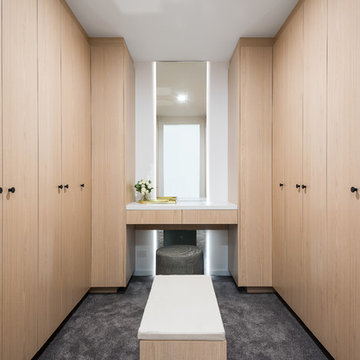
Peter Taylor
Bild på ett stort funkis walk-in-closet för könsneutrala, med skåp i ljust trä och heltäckningsmatta
Bild på ett stort funkis walk-in-closet för könsneutrala, med skåp i ljust trä och heltäckningsmatta
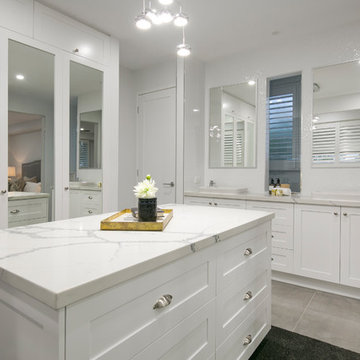
Architecturally inspired split level residence offering 5 bedrooms, 3 bathrooms, powder room, media room, office/parents retreat, butlers pantry, alfresco area, in ground pool plus so much more. Quality designer fixtures and fittings throughout making this property modern and luxurious with a contemporary feel. The clever use of screens and front entry gatehouse offer privacy and seclusion.
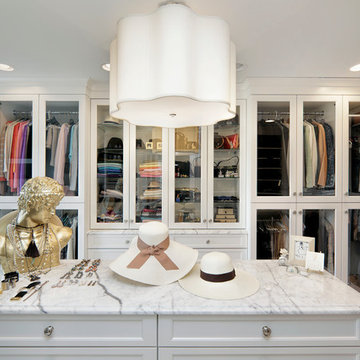
Cabinetry design in Brookhaven frameless cabinetry manufuactured by Wood-Mode. The cabinetry is in maple wood with an opaque finish. All closed door cabinetry has interior recessed lighting in closet.
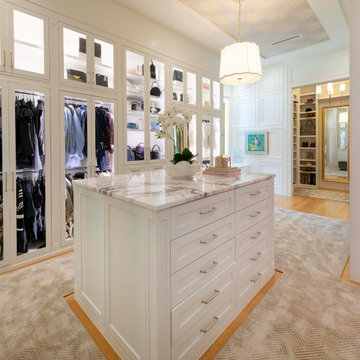
Custom Walk in Closet with Island lights Glass and Marble Countertop.
Bild på ett stort vintage walk-in-closet för könsneutrala, med skåp i shakerstil, vita skåp, heltäckningsmatta och grått golv
Bild på ett stort vintage walk-in-closet för könsneutrala, med skåp i shakerstil, vita skåp, heltäckningsmatta och grått golv

This home features many timeless designs and was catered to our clients and their five growing children
Inspiration för stora lantliga walk-in-closets för kvinnor, med vita skåp, heltäckningsmatta, grått golv och öppna hyllor
Inspiration för stora lantliga walk-in-closets för kvinnor, med vita skåp, heltäckningsmatta, grått golv och öppna hyllor
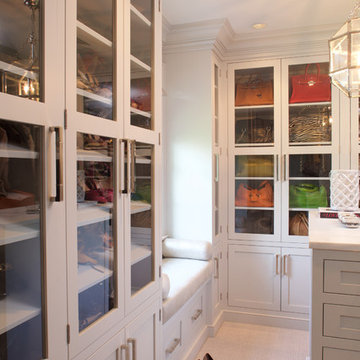
Space planning and custom cabinetry by Jennifer Howard, JWH
Photography by Mick Hales
*Winner "Best Use of Space" Westchester Home Magazine 2017
Inspiration för ett mellanstort vintage walk-in-closet för kvinnor, med luckor med infälld panel, vita skåp och heltäckningsmatta
Inspiration för ett mellanstort vintage walk-in-closet för kvinnor, med luckor med infälld panel, vita skåp och heltäckningsmatta
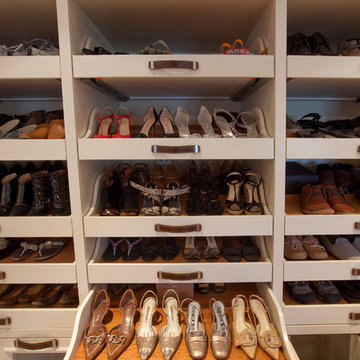
A custom master suite with lots of storage, pull out shoe shelves and handbag display areas.
Woodmeister Master Builders
Peter Vanderwarker photography
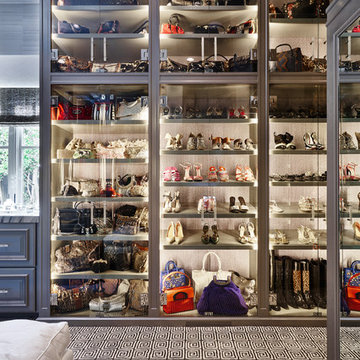
Large Luxury walk in closet with island dresser and glass front doors. Photography by Stephen Karlisch
Inspiration för ett stort vintage walk-in-closet för kvinnor, med grå skåp, heltäckningsmatta och luckor med glaspanel
Inspiration för ett stort vintage walk-in-closet för kvinnor, med grå skåp, heltäckningsmatta och luckor med glaspanel
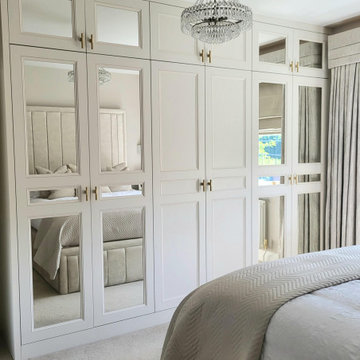
We updated the master bedroom to a contemporary, classical and light airy space which would stand the test of time and be wholly practical and relaxing, whilst also increasing the value of their home.
The wardrobe and all furniture pieces in this room were bespoke and and made to order. Including the window dressing, pelmet and mirror detailing in both this room and connecting dressing area.
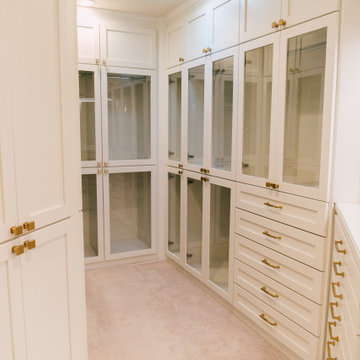
New master closet reconfigured and redesigned and built with custom cabinets.
Inredning av ett eklektiskt litet walk-in-closet för kvinnor, med luckor med glaspanel, vita skåp, heltäckningsmatta och beiget golv
Inredning av ett eklektiskt litet walk-in-closet för kvinnor, med luckor med glaspanel, vita skåp, heltäckningsmatta och beiget golv
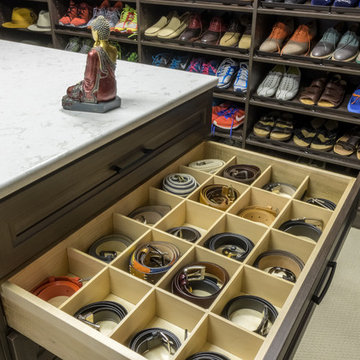
Idéer för stora funkis walk-in-closets för män, med luckor med infälld panel, skåp i mörkt trä och heltäckningsmatta
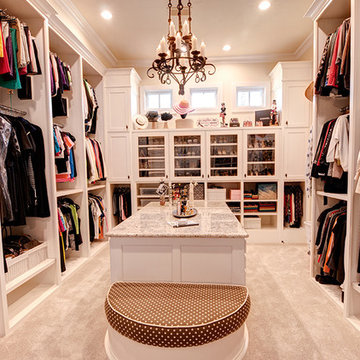
The clients worked with the collaborative efforts of builders Ron and Fred Parker, architect Don Wheaton, and interior designer Robin Froesche to create this incredible home.
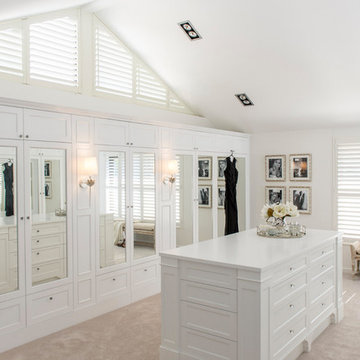
Inspiration för ett mycket stort maritimt omklädningsrum för könsneutrala, med vita skåp och heltäckningsmatta
1 509 foton på garderob och förvaring, med heltäckningsmatta
2