107 foton på garderob och förvaring, med heltäckningsmatta
Sortera efter:
Budget
Sortera efter:Populärt i dag
1 - 20 av 107 foton
Artikel 1 av 3

Bild på ett litet lantligt omklädningsrum för kvinnor, med luckor med upphöjd panel, grå skåp, heltäckningsmatta och blått golv

Custom walk-in closet with lots of back lighting.
Idéer för att renovera ett stort lantligt walk-in-closet för könsneutrala, med luckor med upphöjd panel, vita skåp, heltäckningsmatta och beiget golv
Idéer för att renovera ett stort lantligt walk-in-closet för könsneutrala, med luckor med upphöjd panel, vita skåp, heltäckningsmatta och beiget golv
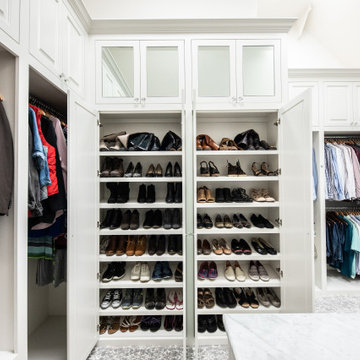
Large walk in master closet with dressers, island, mirrored doors and lot of hanging space!
Bild på ett stort vintage walk-in-closet för könsneutrala, med luckor med profilerade fronter, vita skåp, heltäckningsmatta och grått golv
Bild på ett stort vintage walk-in-closet för könsneutrala, med luckor med profilerade fronter, vita skåp, heltäckningsmatta och grått golv

Remodeled space, custom-made leather front cabinetry with special attention paid to the lighting. Additional hanging space is behind the mirrored doors. Ikat patterned wool carpet and polished nickeled hardware add a level of luxe.

Plenty of organized storage is provided in the expanded master closet!
Inredning av en maritim stor garderob för könsneutrala, med luckor med infälld panel, vita skåp, heltäckningsmatta och grått golv
Inredning av en maritim stor garderob för könsneutrala, med luckor med infälld panel, vita skåp, heltäckningsmatta och grått golv
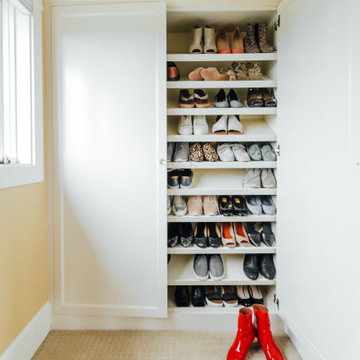
Idéer för en liten klassisk garderob för könsneutrala, med skåp i shakerstil, vita skåp, heltäckningsmatta och beiget golv
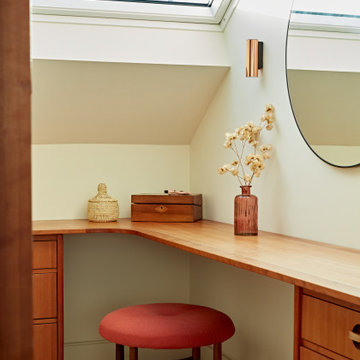
Inspiration för små retro omklädningsrum för könsneutrala, med släta luckor, skåp i mellenmörkt trä, heltäckningsmatta och beiget golv
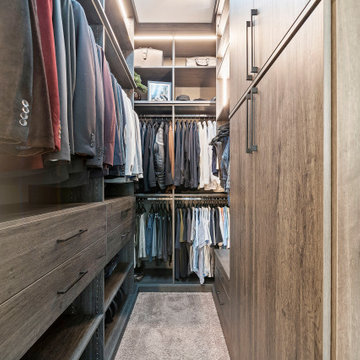
When you have class and want to organize all your favorite items, a custom closet is truly the way to go. With jackets perfectly lined up and shoes in dedicated spots, you'll have peace of mind when you step into your first custom closet. We offer free consultations: https://bit.ly/3MnROFh
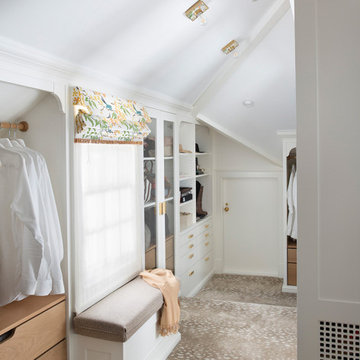
The family living in this shingled roofed home on the Peninsula loves color and pattern. At the heart of the two-story house, we created a library with high gloss lapis blue walls. The tête-à-tête provides an inviting place for the couple to read while their children play games at the antique card table. As a counterpoint, the open planned family, dining room, and kitchen have white walls. We selected a deep aubergine for the kitchen cabinetry. In the tranquil master suite, we layered celadon and sky blue while the daughters' room features pink, purple, and citrine.

Idéer för vintage omklädningsrum för könsneutrala, med skåp i shakerstil, gröna skåp, heltäckningsmatta och beiget golv
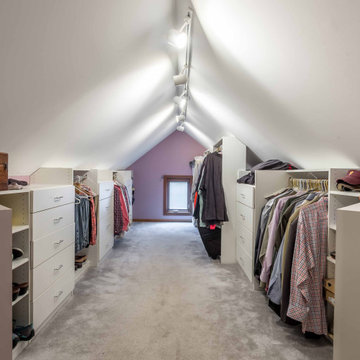
Shabby chic-inspirerad inredning av ett mellanstort walk-in-closet för könsneutrala, med öppna hyllor, vita skåp, heltäckningsmatta och grått golv
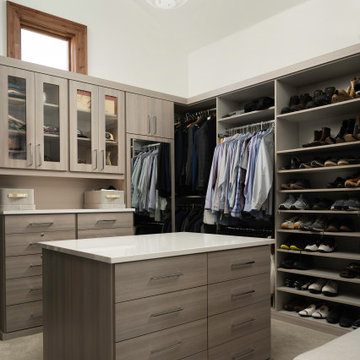
Bild på ett funkis walk-in-closet, med släta luckor, heltäckningsmatta och beiget golv
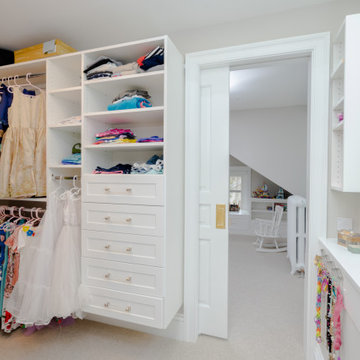
Bild på ett mellanstort vintage walk-in-closet för kvinnor, med skåp i shakerstil, vita skåp, heltäckningsmatta och beiget golv

Rodwin Architecture & Skycastle Homes
Location: Boulder, Colorado, USA
Interior design, space planning and architectural details converge thoughtfully in this transformative project. A 15-year old, 9,000 sf. home with generic interior finishes and odd layout needed bold, modern, fun and highly functional transformation for a large bustling family. To redefine the soul of this home, texture and light were given primary consideration. Elegant contemporary finishes, a warm color palette and dramatic lighting defined modern style throughout. A cascading chandelier by Stone Lighting in the entry makes a strong entry statement. Walls were removed to allow the kitchen/great/dining room to become a vibrant social center. A minimalist design approach is the perfect backdrop for the diverse art collection. Yet, the home is still highly functional for the entire family. We added windows, fireplaces, water features, and extended the home out to an expansive patio and yard.
The cavernous beige basement became an entertaining mecca, with a glowing modern wine-room, full bar, media room, arcade, billiards room and professional gym.
Bathrooms were all designed with personality and craftsmanship, featuring unique tiles, floating wood vanities and striking lighting.
This project was a 50/50 collaboration between Rodwin Architecture and Kimball Modern
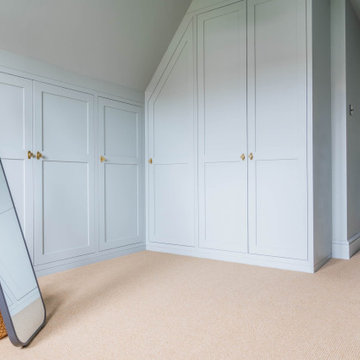
A painted shaker style walk in wardrobe, designed to fit in an awkward loft space with a sloping ceiling. Hanging sections and shelving with a large corner space.
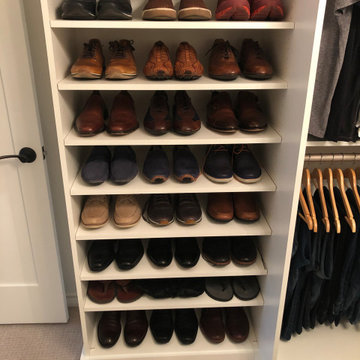
Check out this beautiful designer master closet and dressing room! From the glass looking doors on "her side" to house all of her beautiful stilettos, all of the drawers and upper storage for sweaters (dust-free!), the perfect spacing on his shoes, the extremely organized clothing to perfection, and of course the large island filled with perfect organization in the drawers, this closet design was so fun and turned out beautiful, perfect and the homeowner's dream!
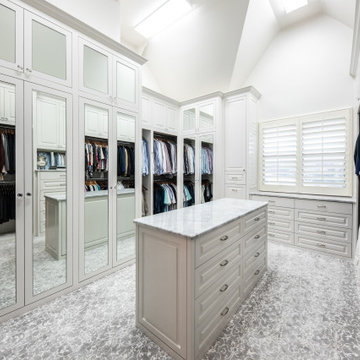
Large walk in master closet with dressers, island, mirrored doors and lot of hanging space!
Inredning av ett klassiskt stort walk-in-closet för könsneutrala, med luckor med profilerade fronter, vita skåp, heltäckningsmatta och grått golv
Inredning av ett klassiskt stort walk-in-closet för könsneutrala, med luckor med profilerade fronter, vita skåp, heltäckningsmatta och grått golv
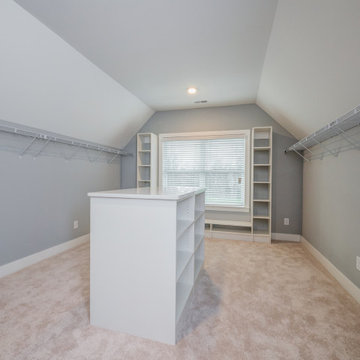
An expansive walk in closet in Charlotte with a vaulted ceiling and tons of storage space.
Bild på ett mycket stort walk-in-closet för könsneutrala, med heltäckningsmatta
Bild på ett mycket stort walk-in-closet för könsneutrala, med heltäckningsmatta
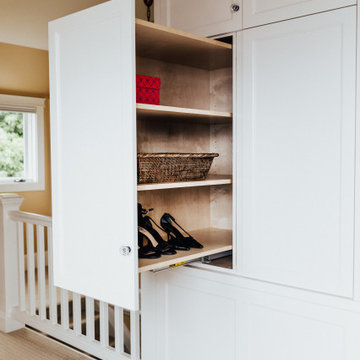
Idéer för en liten klassisk garderob för könsneutrala, med skåp i shakerstil, vita skåp, heltäckningsmatta och beiget golv
107 foton på garderob och förvaring, med heltäckningsmatta
1
